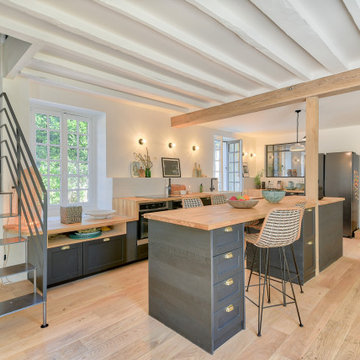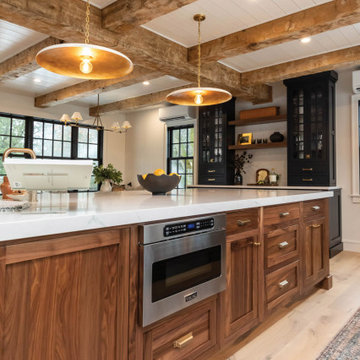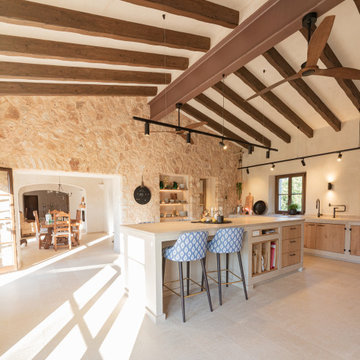Idées déco de cuisines avec un sol beige et poutres apparentes
Trier par :
Budget
Trier par:Populaires du jour
1 - 20 sur 2 474 photos
1 sur 3

Cette image montre une cuisine ouverte urbaine en U et bois clair de taille moyenne avec un évier encastré, une crédence noire, un électroménager noir, parquet clair, plan de travail noir, un placard à porte plane, une crédence en dalle de pierre, une péninsule, un sol beige et poutres apparentes.

Idées déco pour une cuisine parallèle scandinave avec un placard à porte shaker, des portes de placard grises, un plan de travail en bois, un électroménager en acier inoxydable, parquet clair, îlot, un sol beige, un plan de travail beige et poutres apparentes.

Aménagement d'une petite cuisine ouverte parallèle contemporaine avec un placard à porte plane, des portes de placard blanches, un plan de travail en bois, une crédence multicolore, une crédence en céramique, parquet clair, une péninsule, poutres apparentes, un sol beige et un plan de travail marron.

cuisine : sol en pierre, cuisine en chêne
Inspiration pour une grande cuisine américaine design en L et bois clair avec un évier de ferme, un placard à porte affleurante, un plan de travail en calcaire, un électroménager noir, un sol en calcaire, aucun îlot, un sol beige, un plan de travail beige et poutres apparentes.
Inspiration pour une grande cuisine américaine design en L et bois clair avec un évier de ferme, un placard à porte affleurante, un plan de travail en calcaire, un électroménager noir, un sol en calcaire, aucun îlot, un sol beige, un plan de travail beige et poutres apparentes.

Cette photo montre une cuisine scandinave en U avec un placard à porte plane, des portes de placard beiges, un électroménager en acier inoxydable, parquet clair, îlot, un sol beige, un plan de travail gris, poutres apparentes et un plafond voûté.

Cette photo montre une cuisine parallèle industrielle en inox avec un placard à porte plane, une crédence marron, une crédence en bois, parquet clair, îlot, un sol beige, un plan de travail gris et poutres apparentes.

This view shows the play of the different wood tones throughout the space. The different woods keep the eye moving and draw you into the inviting space. We love the classic Cherner counter stools. The nostalgic pendants create some fun and add sculptural interest. All track lighting was replaced and expanded by cutting through beams to create good task lighting for all kitchen surfaces.

Réalisation d'une cuisine américaine vintage en L et bois foncé de taille moyenne avec un évier encastré, un placard à porte plane, un plan de travail en quartz modifié, une crédence grise, une crédence en céramique, un électroménager en acier inoxydable, parquet clair, îlot, un sol beige, un plan de travail blanc et poutres apparentes.

A nod to vintage touches in the kitchen of a renovated Dallas family home. Design by McLean Interiors. Build by Mosaic Building Co.
Inspiration pour une cuisine traditionnelle en L avec un évier de ferme, un placard à porte shaker, des portes de placard beiges, une crédence beige, une crédence en dalle de pierre, un électroménager en acier inoxydable, parquet clair, îlot, un sol beige, un plan de travail beige, poutres apparentes et un plafond voûté.
Inspiration pour une cuisine traditionnelle en L avec un évier de ferme, un placard à porte shaker, des portes de placard beiges, une crédence beige, une crédence en dalle de pierre, un électroménager en acier inoxydable, parquet clair, îlot, un sol beige, un plan de travail beige, poutres apparentes et un plafond voûté.

The most elegant, cozy, quaint, french country kitchen in the heart of Roland Park. Simple shaker-style white cabinets decorated with a mix of lacquer gold latches, knobs, and ring pulls. Custom french-cafe-inspired hood with an accent of calacattta marble 3x6 subway tile. A center piece of the white Nostalgie Series 36 Inch Freestanding Dual Fuel Range with Natural Gas and 5 Sealed Brass Burners to pull all the gold accents together. Small custom-built island wrapped with bead board and topped with a honed Calacatta Vagli marble with ogee edges. Black ocean honed granite throughout kitchen to bring it durability, function, and contrast!

These Sherwin Williams Iron Ore painted cabinets and Progress Lighting graphite dome pendants paired with Cambria's Skara Brae slab are the PERFECT mix in this contrasting kitchen ?

The kitchen and powder room in this Austin home are modern with earthy design elements like striking lights and dark tile work.
---
Project designed by Sara Barney’s Austin interior design studio BANDD DESIGN. They serve the entire Austin area and its surrounding towns, with an emphasis on Round Rock, Lake Travis, West Lake Hills, and Tarrytown.
For more about BANDD DESIGN, click here: https://bandddesign.com/
To learn more about this project, click here: https://bandddesign.com/modern-kitchen-powder-room-austin/

Moody and spacious, the deep blue Indigo cabinets beautifully compliment the large walnut island. As functional as it is beautiful, the island features a prep sink and ample seating.

Classic, timeless, and ideally positioned on a picturesque street in the 4100 block, discover this dream home by Jessica Koltun Home. The blend of traditional architecture and contemporary finishes evokes warmth while understated elegance remains constant throughout this Midway Hollow masterpiece. Countless custom features and finishes include museum-quality walls, white oak beams, reeded cabinetry, stately millwork, and white oak wood floors with custom herringbone patterns. First-floor amenities include a barrel vault, a dedicated study, a formal and casual dining room, and a private primary suite adorned in Carrara marble that has direct access to the laundry room. The second features four bedrooms, three bathrooms, and an oversized game room that could also be used as a sixth bedroom. This is your opportunity to own a designer dream home.

Aménagement d'une grande cuisine ouverte méditerranéenne avec un sol en travertin, îlot, un sol beige et poutres apparentes.

Cette photo montre une cuisine chic en L avec un évier encastré, un placard à porte shaker, des portes de placard beiges, une crédence grise, un électroménager en acier inoxydable, parquet clair, îlot, un sol beige, plan de travail noir et poutres apparentes.

Aménagement d'une très grande cuisine ouverte scandinave en L avec un évier de ferme, un placard à porte vitrée, des portes de placard blanches, un plan de travail en quartz modifié, une crédence blanche, une crédence en céramique, un électroménager en acier inoxydable, parquet clair, îlot, un sol beige, un plan de travail blanc et poutres apparentes.

The new kitchen is modern with a marble like countertop and wall lamps.
Idée de décoration pour une cuisine bohème en L fermée et de taille moyenne avec un évier posé, un placard à porte plane, des portes de placard beiges, un plan de travail en stratifié, une crédence blanche, une crédence en marbre, un électroménager noir, carreaux de ciment au sol, aucun îlot, un sol beige, un plan de travail blanc et poutres apparentes.
Idée de décoration pour une cuisine bohème en L fermée et de taille moyenne avec un évier posé, un placard à porte plane, des portes de placard beiges, un plan de travail en stratifié, une crédence blanche, une crédence en marbre, un électroménager noir, carreaux de ciment au sol, aucun îlot, un sol beige, un plan de travail blanc et poutres apparentes.

Project Number: M1197
Design/Manufacturer/Installer: Marquis Fine Cabinetry
Collection: Milano
Finish: Rockefeller
Features: Tandem Metal Drawer Box (Standard), Adjustable Legs/Soft Close (Standard), Stainless Steel Toe-Kick
Cabinet/Drawer Extra Options: Touch Latch, Custom Appliance Panels, Floating Shelves, Tip-Ups

Idées déco pour une cuisine ouverte contemporaine en U et bois brun avec un évier de ferme, un placard à porte plane, plan de travail en marbre, une crédence grise, une crédence en carrelage métro, un électroménager en acier inoxydable, parquet clair, une péninsule, un sol beige et poutres apparentes.
Idées déco de cuisines avec un sol beige et poutres apparentes
1