Idées déco de cuisines avec un sol beige et poutres apparentes
Trier par :
Budget
Trier par:Populaires du jour
81 - 100 sur 2 476 photos
1 sur 3

Cette photo montre une cuisine parallèle et encastrable industrielle avec un placard à porte plane, des portes de placard noires, une crédence grise, parquet clair, îlot, un sol beige, un plan de travail gris et poutres apparentes.

The sink wall layout is pure symmetry, with dish drawers on the left, double waste on the right and butternut floating shelves above. A long marble backsplash eliminates the need for tiles.
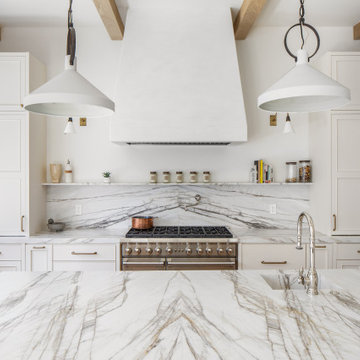
Cette photo montre une grande cuisine ouverte méditerranéenne en L avec un évier encastré, un placard à porte affleurante, des portes de placard blanches, plan de travail en marbre, une crédence blanche, une crédence en marbre, un électroménager en acier inoxydable, parquet clair, îlot, un sol beige, un plan de travail blanc et poutres apparentes.
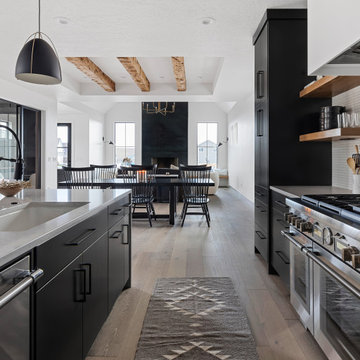
Lauren Smyth designs over 80 spec homes a year for Alturas Homes! Last year, the time came to design a home for herself. Having trusted Kentwood for many years in Alturas Homes builder communities, Lauren knew that Brushed Oak Whisker from the Plateau Collection was the floor for her!
She calls the look of her home ‘Ski Mod Minimalist’. Clean lines and a modern aesthetic characterizes Lauren's design style, while channeling the wild of the mountains and the rivers surrounding her hometown of Boise.

Soft green viens in the Vermont Danby marble on the backsplash and counters picks up the cabinetry collor. the beams overhead extend from the kitchen, through the dining room, and into the living room beyond.

Our clients were seeking a classic and stylish Shaker kitchen with a contemporary edge, to complement the architecture of their five-year-old house, which features a modern beamed ceiling and herringbone flooring. They also wanted a kitchen island to include banquette seating surrounding one end of a large industrial-style dining table with an Ash wooden table top that our clients already owned. We designed the main run of in frame cabinetry with a classic cornice to completely fit within the recessed space along the back wall behind the island, which is hand-painted in Stewkey Blue by Farrow & Ball. This includes a central inglenook and an overmantel that conceals a Siemens canopy extractor hood above a white Everhot range cooker. Overhead cabinets and undercounter storage cupboards were included within the design, together with oak dovetailed deep drawer storage boxes. A Samsung American-style fridge freezer was also integrated within the run. A 30mm thick quartz worktop in Tuscany colourway extends on either side of the range cooker and this is repeated on the kitchen island as well, with an overhang on both sides of the u-shaped design to accommodate bar stools beneath. In the centre of the island, we created u-shaped banquette seating upholstered in grey velvet to surround one end of the large rectangular dining table. To store their collection of fine wines, we specified two undercounter wine conditioners by Miele to fit within each end of the island to store reds, whites and Champagnes. Along the length of the island, facing the Everhot is a large ceramic double-bowl Belfast sink by Shaws of Darwen and a Quooker Cube tap, providing hot, cold, boiling and sparkling water. On the task side of the island, two 60cm dishwashers by Miele are integrated at either end of the cabinetry together with storage for pull-out bins and utility items.
On a further run to the left of the island, we designed and made a large Shaker two-door pantry larder, hand-painted in All White by Farrow & Ball and featuring deep dovetail drawer boxes beneath. Extending on either side of the pantry is natural oak contemporary open shelving to mix with the traditional design of the kitchen. A further freestanding cabinet with a natural solid oak top was handmade to sit beneath the client’s wall-mounted television. Cup handles and knobs are all brushed brass by Crofts and Assinder, with matching brass butt hinges.

This modern and fresh kitchen was created with our client's growing family in mind. By removing the wall between the kitchen and dining room, we were able to create a large gathering island to be used for entertaining and daily family use. Its custom green cabinetry provides a casual yet sophisticated vibe to the room, while the large wall of gray cabinetry provides ample space for refrigeration, wine storage and pantry use. We love the play of closed space against open shelving display! Lastly, the kitchen sink is set into a large bay window that overlooks the family yard and outdoor pool.

Réalisation d'une grande cuisine ouverte linéaire marine avec un évier de ferme, un placard avec porte à panneau encastré, des portes de placard blanches, un plan de travail en granite, une crédence grise, une crédence en céramique, un électroménager blanc, parquet peint, îlot, un sol beige, un plan de travail gris et poutres apparentes.

Nestled inside a beautiful modernist home that began its charismatic existence in the 70’s, you will find this Cherrybrook Kitchen. The kitchen design emanates warmth, elegance and beauty through the combination of textures, modern lines, luxury appliances and minimalist style. Wood grain and marble textures work together to add detail and character to the space. The paired back colour palette is highlighted by a dark wood grain but softened by the light shelving and flooring, offering depth and sophistication.

Cette image montre une cuisine ouverte rustique en L et bois foncé avec un évier de ferme, un placard à porte shaker, un plan de travail en granite, une crédence grise, une crédence en carreau de porcelaine, un électroménager en acier inoxydable, un sol en carrelage de porcelaine, îlot, un sol beige, un plan de travail beige et poutres apparentes.
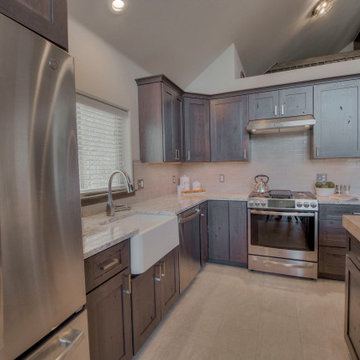
Réalisation d'une cuisine ouverte champêtre en L et bois foncé avec un évier de ferme, un placard à porte shaker, un plan de travail en granite, une crédence grise, une crédence en carreau de porcelaine, un électroménager en acier inoxydable, un sol en carrelage de porcelaine, îlot, un sol beige, un plan de travail beige et poutres apparentes.

Exemple d'une grande cuisine américaine rétro en L et bois foncé avec un évier 2 bacs, un placard à porte plane, un plan de travail en quartz, une crédence verte, une crédence en carrelage métro, un électroménager en acier inoxydable, un sol en liège, îlot, un sol beige, un plan de travail gris et poutres apparentes.

Inspiration pour une cuisine américaine linéaire et encastrable design de taille moyenne avec un placard à porte shaker, des portes de placards vertess, plan de travail en marbre, une crédence en marbre, îlot, un sol beige, poutres apparentes, un évier de ferme, une crédence multicolore, un sol en carrelage de porcelaine et un plan de travail multicolore.

Aménagement d'une grande cuisine ouverte moderne en L avec un évier intégré, un placard à porte plane, des portes de placard blanches, un électroménager en acier inoxydable, tomettes au sol, îlot, un sol beige, un plan de travail blanc et poutres apparentes.

Designed by Pinnacle Architectural Studio
Aménagement d'une très grande cuisine américaine méditerranéenne en L et bois foncé avec un évier 1 bac, un plan de travail en granite, une crédence marron, une crédence en mosaïque, un électroménager en acier inoxydable, un sol en carrelage de céramique, 2 îlots, un sol beige, un plan de travail marron et poutres apparentes.
Aménagement d'une très grande cuisine américaine méditerranéenne en L et bois foncé avec un évier 1 bac, un plan de travail en granite, une crédence marron, une crédence en mosaïque, un électroménager en acier inoxydable, un sol en carrelage de céramique, 2 îlots, un sol beige, un plan de travail marron et poutres apparentes.

Exemple d'une grande cuisine américaine tendance avec un évier intégré, un placard avec porte à panneau encastré, des portes de placard bleues, un plan de travail en quartz, une crédence beige, une crédence en dalle de pierre, un électroménager noir, parquet clair, 2 îlots, un sol beige, un plan de travail beige et poutres apparentes.
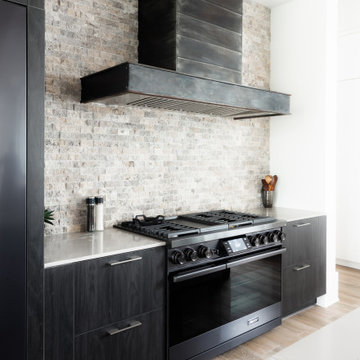
This kitchen seamlessly blends various design elements, creating a dynamic aesthetic through the interplay of light and dark contrasts, modern sleek cabinetry, and rustic touches like exposed wood beams and a stacked stone accent wall.

Idées déco pour une grande cuisine classique en L avec un évier de ferme, un placard à porte shaker, îlot, des portes de placard grises, un électroménager noir, parquet clair, un sol beige, un plan de travail gris et poutres apparentes.

It was a real pleasure to install this solid ash kitchen in this incredible living space. Not only do the wooden beams create a natural symmetry to the room but they also provide a rustic country feel.
We used solid ash kitchen doors from our Mornington range painted in Dove grey. Firstly, we felt this was the perfect colour to let the natural wooden features shine through. Secondly, it created a more open feel to the whole living space.
Oak worktops and bespoke shelving above the range cooker blend seamlessly with the exposed wooden beams. They bring the whole living space together in a seamless way and create a truly unique kitchen.
If you like this solid ash kitchen and would like to find out more about our award-winning kitchens, get in touch or book a free design appointment today.
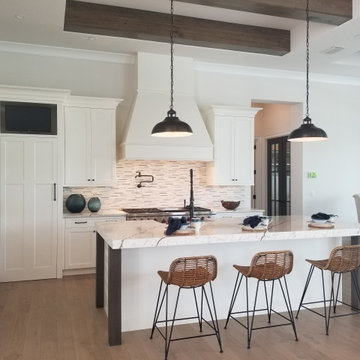
Beautiful transitional coastal kitchen design. White shaker cabinets, quartz counter tops, glass and stone tile back splash, bronze plumbing fixtures and pendant lights, wood hood, and a shiplap wrapped island accented with wrapped wicker counter stools.
Idées déco de cuisines avec un sol beige et poutres apparentes
5