Idées déco de cuisines avec un sol beige et poutres apparentes
Trier par :
Budget
Trier par:Populaires du jour
121 - 140 sur 2 476 photos
1 sur 3
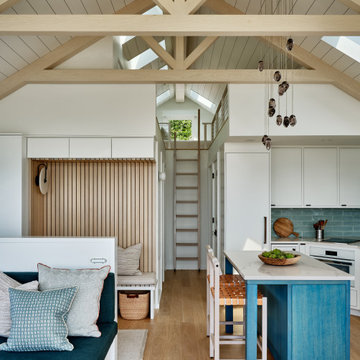
Idées déco pour une arrière-cuisine encastrable bord de mer en L avec un évier de ferme, un placard à porte affleurante, des portes de placard bleues, un plan de travail en quartz modifié, une crédence verte, une crédence en carreau de porcelaine, parquet clair, îlot, un sol beige, un plan de travail blanc et poutres apparentes.

Fully custom designed and built kitchen with green marble countertops and Kohler rose gold faucet.
Farrow + Ball painted walls, exposed beams and cabinetry.
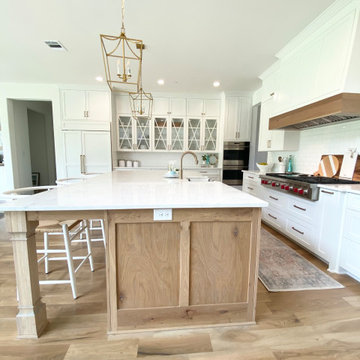
Cette photo montre une très grande cuisine ouverte scandinave en L avec un évier de ferme, un placard à porte vitrée, des portes de placard blanches, un plan de travail en quartz modifié, une crédence blanche, une crédence en céramique, un électroménager en acier inoxydable, parquet clair, îlot, un sol beige, un plan de travail blanc et poutres apparentes.

Réalisation d'une grande cuisine américaine vintage en L et bois foncé avec un évier 2 bacs, un placard à porte plane, un plan de travail en quartz, une crédence verte, une crédence en carrelage métro, un électroménager en acier inoxydable, un sol en liège, îlot, un sol beige, un plan de travail gris et poutres apparentes.
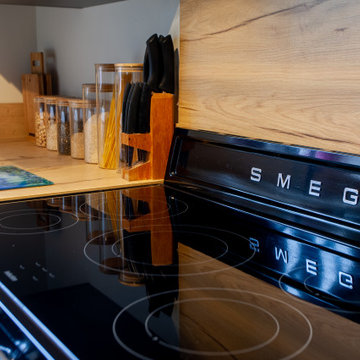
Aménagement d'une petite cuisine parallèle et noire et bois campagne fermée avec un évier posé, un placard à porte affleurante, des portes de placard noires, un plan de travail en bois, une crédence en bois, un électroménager noir, aucun îlot, un sol beige, poutres apparentes et fenêtre au-dessus de l'évier.
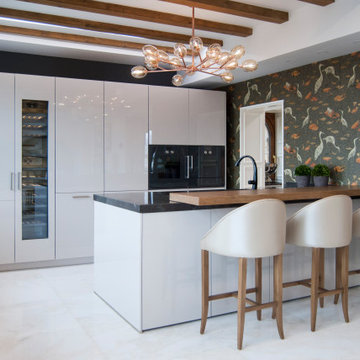
Réalisation d'une grande cuisine ouverte linéaire design avec un évier encastré, un placard à porte plane, des portes de placard beiges, un plan de travail en quartz, un électroménager noir, un sol en marbre, îlot, un sol beige, un plan de travail marron et poutres apparentes.

The most elegant, cozy, quaint, french country kitchen in the heart of Roland Park. Simple shaker-style white cabinets decorated with a mix of lacquer gold latches, knobs, and ring pulls. Custom french-cafe-inspired hood with an accent of calacattta marble 3x6 subway tile. A center piece of the white Nostalgie Series 36 Inch Freestanding Dual Fuel Range with Natural Gas and 5 Sealed Brass Burners to pull all the gold accents together. Small custom-built island wrapped with bead board and topped with a honed Calacatta Vagli marble with ogee edges. Black ocean honed granite throughout kitchen to bring it durability, function, and contrast!
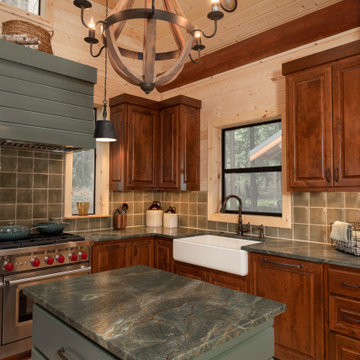
Réalisation d'une cuisine encastrable chalet avec parquet clair, un sol beige et poutres apparentes.
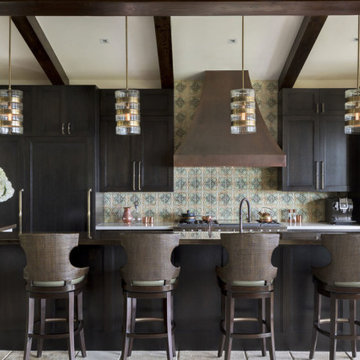
Cette image montre une cuisine parallèle et encastrable méditerranéenne en bois foncé avec un placard à porte shaker, une crédence multicolore, îlot, un sol beige, plan de travail noir et poutres apparentes.
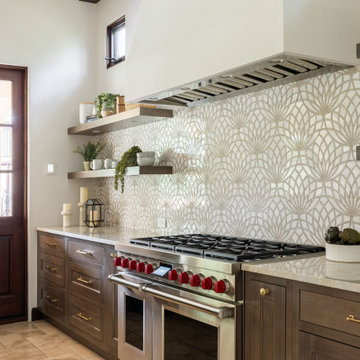
Exemple d'une grande cuisine américaine méditerranéenne en U avec un évier de ferme, un placard à porte shaker, des portes de placard blanches, un plan de travail en quartz, une crédence beige, une crédence en mosaïque, un électroménager en acier inoxydable, un sol en travertin, îlot, un sol beige, un plan de travail beige et poutres apparentes.

Интерьер построен на балансе функциональности и эстетики.
Мы использовали практичные и износостойкие материалы, при этом визуально отражающие концепцию интерьера. На полу в зонах общего пользования – керамогранит крупного формата, 80х160см с фактурой бетона, на стенах декоративная штукатурка в нейтральном светло-сером оттенке с приятной мягкой фактурой микроцемента.
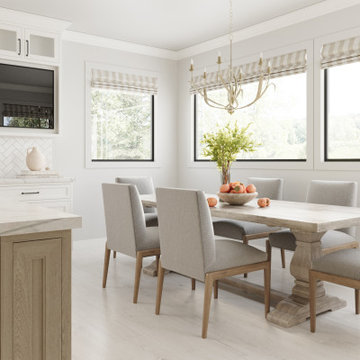
What a transformation this is going to be. We are taking out some walls, expanding the kitchen window reconfiguring the space and adding some amazing details. The wood beams and planked ceiling combined with the taller French doors will make a statement for sure. This remodel started Jan of 2024. We are the design team that is bringing this to life, no architect just our team and our chosen construction team. We will be featuring Plato Cabinetry in this remarkable remodel.
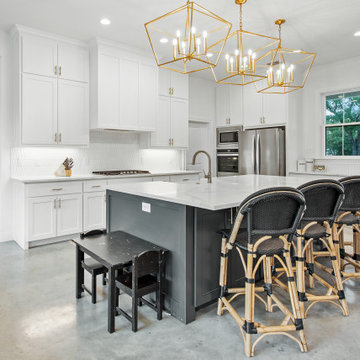
Idées déco pour une cuisine américaine blanche et bois campagne en L de taille moyenne avec un évier de ferme, un placard à porte shaker, des portes de placard blanches, un plan de travail en quartz modifié, une crédence blanche, une crédence en carreau de porcelaine, un électroménager en acier inoxydable, sol en béton ciré, îlot, un sol beige, un plan de travail blanc et poutres apparentes.
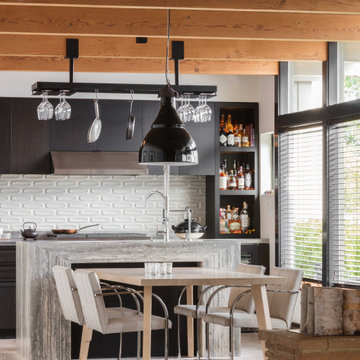
Originally built in 1955, this modest penthouse apartment typified the small, separated living spaces of its era. The design challenge was how to create a home that reflected contemporary taste and the client’s desire for an environment rich in materials and textures. The keys to updating the space were threefold: break down the existing divisions between rooms; emphasize the connection to the adjoining 850-square-foot terrace; and establish an overarching visual harmony for the home through the use of simple, elegant materials.
The renovation preserves and enhances the home’s mid-century roots while bringing the design into the 21st century—appropriate given the apartment’s location just a few blocks from the fairgrounds of the 1962 World’s Fair.

Relaxing and warm mid-tone browns that bring hygge to any space. Silvan Resilient Hardwood combines the highest-quality sustainable materials with an emphasis on durability and design. The result is a resilient floor, topped with an FSC® 100% Hardwood wear layer sourced from meticulously maintained European forests and backed by a waterproof guarantee, that looks stunning and installs with ease.
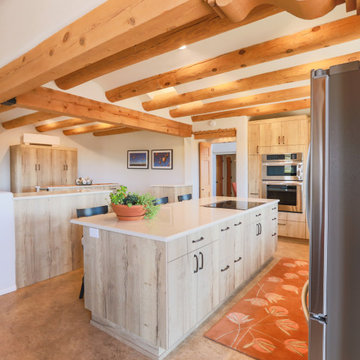
Exemple d'une très grande cuisine ouverte sud-ouest américain en L et bois clair avec un évier encastré, un placard à porte plane, un plan de travail en quartz modifié, une crédence multicolore, un électroménager en acier inoxydable, un sol en vinyl, îlot, un sol beige, un plan de travail blanc et poutres apparentes.
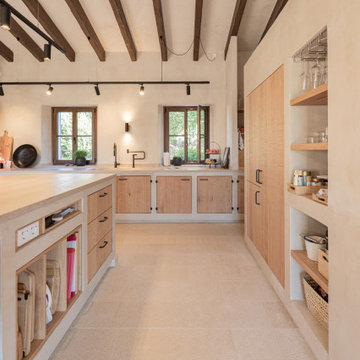
Idées déco pour une grande cuisine ouverte méditerranéenne avec un sol en travertin, îlot, un sol beige et poutres apparentes.
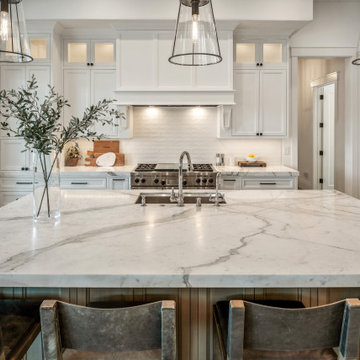
Beautiful kitchen with 10 ft center island. Calcutta marble countertop. Inset cabinet construction with 48inch wolf range. 48inch sub-zero refrigeration. Wolf warming drawer, microwave drawer and Miele built-in coffee maker.
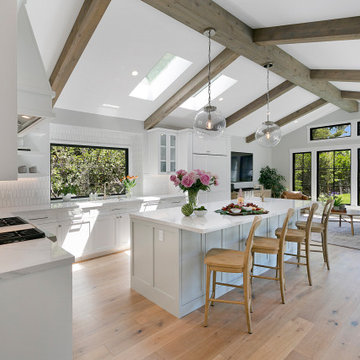
After opening up the kitchen and living room space, the kitchen was designed with the client’s timeless design selections. It features a large center island painted in a Stonington Gray factory finish. The perimeter cabinets are designed in a frameless maple shaker painted in a “Super White” factory finish. All cabinets are topped with stunning white quartz countertops.
Other features include a stunning full ceiling height tile backsplash – a 12x12 Viviano Marmo Dolomite picket pattern mosaic set in an elegant vertical pattern. These homeowners also chose top-of-the-line appliances to include a 48” Wolf gas range with six burners and an infrared griddle; a 48” Sub-Zero built-in side-by-side refrigerator/freezer; a Bosch 24” custom-panel dishwasher; a Bosch 24” drawer microwave; and Zephyr wine cooler.

対面式のキッチンカウンターは高さ1060mm(奥行399mm)の程よい高さで、視線をさえぎりキッチンカウンターを見せないスタイルです。
人造大理石のキッチンカウンターは、「ハイバックカウンター」です。バックガード(立ち上がり)部分を高く立ち上げた人造大理石一体形状になっているので、段差がなく汚れがたまりにくい形状になっています。
・システムキッチン:トクラス「Berry」ステップ対面ハイバックカウンター(収納タイプ)
・カップボード:トクラス「Berry」
Idées déco de cuisines avec un sol beige et poutres apparentes
7