Idées déco de cuisines avec un sol beige et un plafond à caissons
Trier par :
Budget
Trier par:Populaires du jour
41 - 60 sur 1 260 photos
1 sur 3

South West London kitchen & kitchen extension.
Aménagement d'une cuisine américaine grise et blanche industrielle en L de taille moyenne avec un évier 2 bacs, un placard à porte plane, des portes de placard bleues, un plan de travail en quartz, une crédence multicolore, une crédence en marbre, un électroménager noir, un sol en carrelage de porcelaine, îlot, un sol beige, un plan de travail multicolore et un plafond à caissons.
Aménagement d'une cuisine américaine grise et blanche industrielle en L de taille moyenne avec un évier 2 bacs, un placard à porte plane, des portes de placard bleues, un plan de travail en quartz, une crédence multicolore, une crédence en marbre, un électroménager noir, un sol en carrelage de porcelaine, îlot, un sol beige, un plan de travail multicolore et un plafond à caissons.
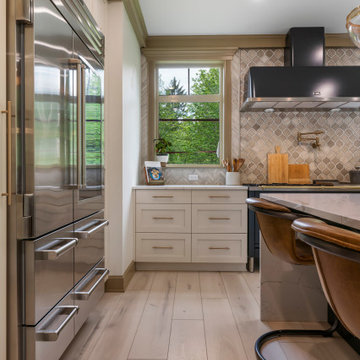
Clean and bright for a space where you can clear your mind and relax. Unique knots bring life and intrigue to this tranquil maple design. With the Modin Collection, we have raised the bar on luxury vinyl plank. The result is a new standard in resilient flooring. Modin offers true embossed in register texture, a low sheen level, a rigid SPC core, an industry-leading wear layer, and so much more.
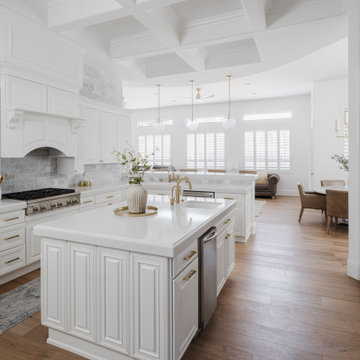
Inspiration pour une grande cuisine ouverte traditionnelle en L avec un évier encastré, un placard avec porte à panneau surélevé, des portes de placard blanches, un plan de travail en quartz modifié, une crédence blanche, une crédence en marbre, un électroménager en acier inoxydable, parquet clair, îlot, un sol beige, un plan de travail blanc et un plafond à caissons.
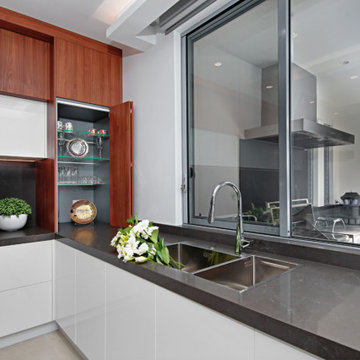
The kitchen is in a beautifully newly constructed multi-level luxury home
The clients brief was a design where spaces have an architectural design flow to maintain a stylistic integrity
Glossy and luxurious surfaces with Minimalist, sleek, modern appearance defines the kitchen
All state of art appliances are used here
All drawers and Inner drawers purposely designed to provide maximum convenience as well as a striking visual appeal.
Recessed led down lights under all wall cabinets to add dramatic indirect lighting and ambience
Optimum use of space has led to cabinets till ceiling height with 2 level access all by electronic servo drive opening
Integrated fridges and freezer along with matching doors leading to scullery form part of a minimalistic wall complementing the symmetry and clean lines of the kitchen
All components in the design from the beginning were desired to be elements of modernity that infused a touch of natural feel by lavish use of Marble and neutral colour tones contrasted with rich timber grain provides to create Interest.
The complete kitchen is in flush doors with no handles and all push to open servo opening for wall cabinets
The cleverly concealed pantry has ample space with a second sink and dishwasher along with a large area for small appliances storage on benchtop
The center island piece is intended to reflect a strong style making it an architectural sculpture in the middle of this large room, thus perfectly zoning the kitchen from the formal spaces.
The 2 level Island is perfect for entertaining and adds to the dramatic transition between spaces. Simple lines often lead to surprising visual patterns, which gradually build rhythm.
New York marble backlit makes it a stunning Centre piece offset by led lighting throughout.

Idée de décoration pour une cuisine parallèle et encastrable tradition en bois brun de taille moyenne avec un évier encastré, un placard à porte plane, un plan de travail en granite, une crédence noire, une crédence en carreau de porcelaine, un sol en vinyl, 2 îlots, un sol beige, un plan de travail beige et un plafond à caissons.

CLIENT GOALS
Nearly every room of this lovely Noe Valley home had been thoughtfully expanded and remodeled through its 120 years, short of the kitchen.
Through this kitchen remodel, our clients wanted to remove the barrier between the kitchen and the family room and increase usability and storage for their growing family.
DESIGN SOLUTION
The kitchen design included modification to a load-bearing wall, which allowed for the seamless integration of the family room into the kitchen and the addition of seating at the peninsula.
The kitchen layout changed considerably by incorporating the classic “triangle” (sink, range, and refrigerator), allowing for more efficient use of space.
The unique and wonderful use of color in this kitchen makes it a classic – form, and function that will be fashionable for generations to come.
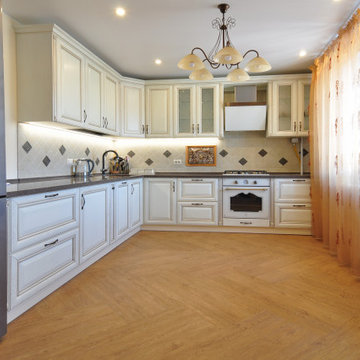
Кухонный гарнитур из массива дуба с фасадами Алиери. Австрийская фурнитура БЛЮМ, столешница искусственный камень, бытовая техника Электролюкск
Inspiration pour une cuisine américaine blanche et bois traditionnelle en L de taille moyenne avec un évier encastré, un placard avec porte à panneau surélevé, des portes de placard beiges, un plan de travail en surface solide, une crédence beige, une crédence en céramique, un électroménager blanc, un sol en bois brun, aucun îlot, un sol beige, un plan de travail marron et un plafond à caissons.
Inspiration pour une cuisine américaine blanche et bois traditionnelle en L de taille moyenne avec un évier encastré, un placard avec porte à panneau surélevé, des portes de placard beiges, un plan de travail en surface solide, une crédence beige, une crédence en céramique, un électroménager blanc, un sol en bois brun, aucun îlot, un sol beige, un plan de travail marron et un plafond à caissons.
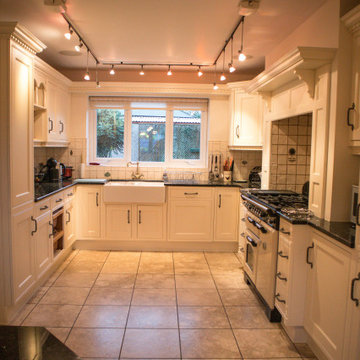
respray of oak kitchen following clients remit of modern and airy to lift the room. colour chosen was farrow & ball new white
Aménagement d'une cuisine américaine moderne en U de taille moyenne avec un évier posé, un placard avec porte à panneau encastré, des portes de placard blanches, un plan de travail en granite, une crédence blanche, une crédence en céramique, un électroménager blanc, un sol en carrelage de céramique, îlot, un sol beige, plan de travail noir et un plafond à caissons.
Aménagement d'une cuisine américaine moderne en U de taille moyenne avec un évier posé, un placard avec porte à panneau encastré, des portes de placard blanches, un plan de travail en granite, une crédence blanche, une crédence en céramique, un électroménager blanc, un sol en carrelage de céramique, îlot, un sol beige, plan de travail noir et un plafond à caissons.
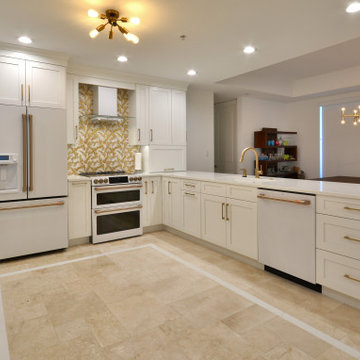
The original builder-grade kitchen had 4 drawers total, the new kitchen is loaded with huge ones.
Aménagement d'une grande cuisine américaine classique en U avec un évier encastré, un placard à porte shaker, des portes de placard blanches, un plan de travail en quartz modifié, une crédence multicolore, une crédence en céramique, un électroménager blanc, un sol en travertin, îlot, un sol beige, un plan de travail blanc et un plafond à caissons.
Aménagement d'une grande cuisine américaine classique en U avec un évier encastré, un placard à porte shaker, des portes de placard blanches, un plan de travail en quartz modifié, une crédence multicolore, une crédence en céramique, un électroménager blanc, un sol en travertin, îlot, un sol beige, un plan de travail blanc et un plafond à caissons.

Aménagement d'une grande cuisine américaine bord de mer en U avec un évier de ferme, un placard avec porte à panneau encastré, des portes de placard blanches, un plan de travail en stéatite, une crédence bleue, une crédence en céramique, un électroménager en acier inoxydable, parquet clair, îlot, un sol beige, plan de travail noir et un plafond à caissons.
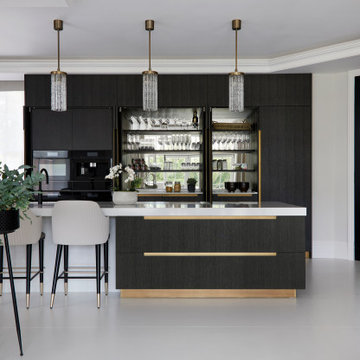
From an interior designer's perspective, this kitchen epitomizes modern luxury with its clean lines and minimalist allure. The central island, commands attention as the heart of the space, seamlessly blending style and functionality. Bespoke cabinetry contributes to the contemporary aesthetic, while the tiled floors add a touch of refinement and durability to the design.

This House was a complete bare bones project, starting from pre planning stage to completion. The house was fully constructed out of sips panels.
Idée de décoration pour une cuisine ouverte parallèle design de taille moyenne avec un placard à porte plane, des portes de placard noires, un plan de travail en granite, une crédence métallisée, un électroménager noir, sol en stratifié, îlot, un sol beige, plan de travail noir, un plafond à caissons et un évier encastré.
Idée de décoration pour une cuisine ouverte parallèle design de taille moyenne avec un placard à porte plane, des portes de placard noires, un plan de travail en granite, une crédence métallisée, un électroménager noir, sol en stratifié, îlot, un sol beige, plan de travail noir, un plafond à caissons et un évier encastré.
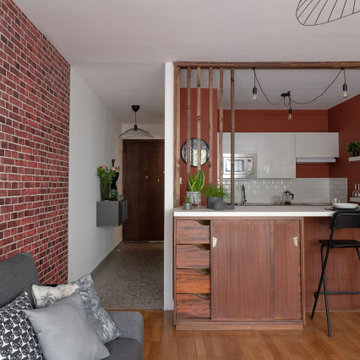
Tapisserie brique Terra Cotta : 4 MURS.
Cuisine : HOWDENS.
Luminaire : LEROY MERLIN.
Ameublement : IKEA.
Idées déco pour une cuisine américaine linéaire et blanche et bois industrielle en bois foncé de taille moyenne avec sol en stratifié, un sol beige, un plafond à caissons, un évier encastré, un placard à porte affleurante, un plan de travail en bois, une crédence beige, une crédence en carrelage métro, un électroménager blanc, une péninsule et un plan de travail blanc.
Idées déco pour une cuisine américaine linéaire et blanche et bois industrielle en bois foncé de taille moyenne avec sol en stratifié, un sol beige, un plafond à caissons, un évier encastré, un placard à porte affleurante, un plan de travail en bois, une crédence beige, une crédence en carrelage métro, un électroménager blanc, une péninsule et un plan de travail blanc.
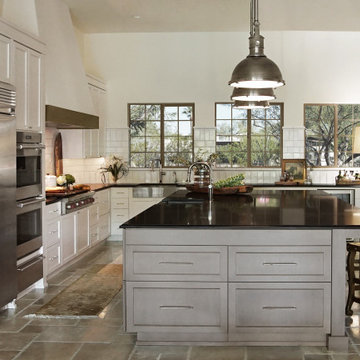
A beautiful Kitchen remodel for a lovely Paradise Valley, AZ home. Its classic & fresh...a modern spin on old world architecture!
Heather Ryan, Interior Designer
H.Ryan Studio - Scottsdale, AZ
www.hryanstudio.com

Réalisation d'une petite cuisine américaine parallèle design avec un évier encastré, un placard à porte shaker, des portes de placard blanches, un plan de travail en quartz modifié, une crédence blanche, une crédence en quartz modifié, un électroménager en acier inoxydable, parquet foncé, îlot, un sol beige, un plan de travail jaune et un plafond à caissons.

Spanish Mediterranean with subtle Moroccan glazed clay tile influences, custom cabinetry and subzero custom fridge panels in a creamy white and gold hand faux finish with quartz counter tops in Taupe grey, brushed gold hardware and faux succulent arrangements. The island was designed in double length as one side is for much needed enclosed storage and the other is for open barstool seating designed to resemble an antique refectory table and then topped with stunning calacata macchia vecchia marble and three impressive custom solid hand forged iron & glass lantern light fixtures sparkling from above.
Wolf Range
Subzero
Miele Coffee Machine
Waterstone Faucets
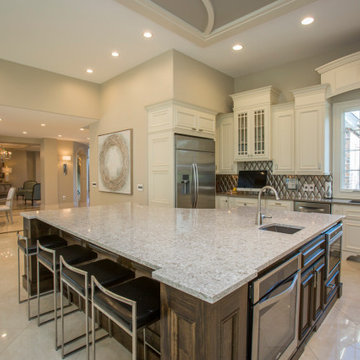
We expanded the kitchen and added a new hearth room, while we switched the old hearth to formal dinning
Réalisation d'une grande cuisine parallèle tradition avec un évier posé, des portes de placard blanches, un plan de travail en quartz, un électroménager en acier inoxydable, un sol en carrelage de porcelaine, un sol beige, un plan de travail gris et un plafond à caissons.
Réalisation d'une grande cuisine parallèle tradition avec un évier posé, des portes de placard blanches, un plan de travail en quartz, un électroménager en acier inoxydable, un sol en carrelage de porcelaine, un sol beige, un plan de travail gris et un plafond à caissons.

Large white custom kitchen with double islands, a blue mosaic patterned tiled backsplash, and a coffered ceiling with accent lighting
Photo by AshleyAvilaPhotography

Exemple d'une grande cuisine ouverte chic en L avec un évier posé, un placard à porte plane, des portes de placard marrons, plan de travail en marbre, une crédence noire, une crédence en marbre, un électroménager en acier inoxydable, parquet clair, 2 îlots, un sol beige, plan de travail noir et un plafond à caissons.
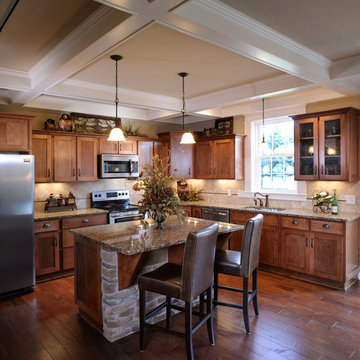
Réalisation d'une cuisine américaine chalet en L et bois brun avec un évier encastré, un placard à porte shaker, une crédence beige, un électroménager en acier inoxydable, un sol en bois brun, îlot, un sol beige et un plafond à caissons.
Idées déco de cuisines avec un sol beige et un plafond à caissons
3