Idées déco de cuisines avec un sol beige et un plafond à caissons
Trier par :
Budget
Trier par:Populaires du jour
81 - 100 sur 1 260 photos
1 sur 3
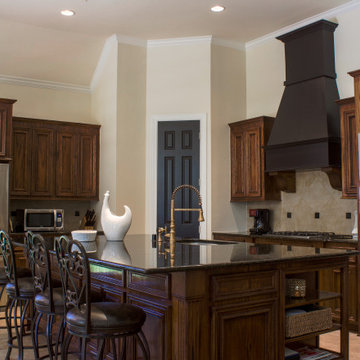
We customized the hood fan to break up the cabinets. Adding touches of black and brass throughout this kitchen
Cette photo montre une grande cuisine américaine montagne en U et bois brun avec un évier encastré, un placard avec porte à panneau surélevé, un plan de travail en granite, une crédence beige, une crédence en travertin, un électroménager en acier inoxydable, un sol en carrelage de céramique, îlot, un sol beige, plan de travail noir et un plafond à caissons.
Cette photo montre une grande cuisine américaine montagne en U et bois brun avec un évier encastré, un placard avec porte à panneau surélevé, un plan de travail en granite, une crédence beige, une crédence en travertin, un électroménager en acier inoxydable, un sol en carrelage de céramique, îlot, un sol beige, plan de travail noir et un plafond à caissons.
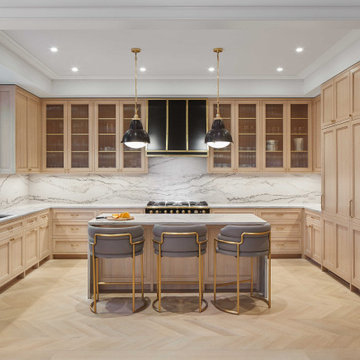
Custom cerused oak cabinets. Quartzite counter & backsplash
Exemple d'une grande cuisine ouverte chic en U et bois clair avec un placard avec porte à panneau encastré, un plan de travail en quartz, une crédence blanche, une crédence en dalle de pierre, îlot, un sol beige, un plan de travail blanc et un plafond à caissons.
Exemple d'une grande cuisine ouverte chic en U et bois clair avec un placard avec porte à panneau encastré, un plan de travail en quartz, une crédence blanche, une crédence en dalle de pierre, îlot, un sol beige, un plan de travail blanc et un plafond à caissons.
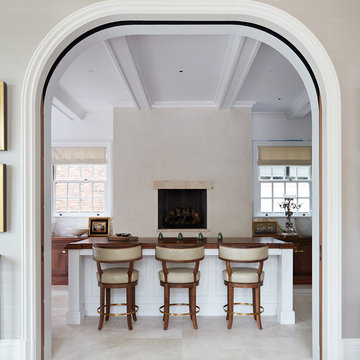
Originally built in 1929 and designed by famed architect Albert Farr who was responsible for the Wolf House that was built for Jack London in Glen Ellen, this building has always had tremendous historical significance. In keeping with tradition, the new design incorporates intricate plaster crown moulding details throughout with a splash of contemporary finishes lining the corridors. From venetian plaster finishes to German engineered wood flooring this house exhibits a delightful mix of traditional and contemporary styles. Many of the rooms contain reclaimed wood paneling, discretely faux-finished Trufig outlets and a completely integrated Savant Home Automation system. Equipped with radiant flooring and forced air-conditioning on the upper floors as well as a full fitness, sauna and spa recreation center at the basement level, this home truly contains all the amenities of modern-day living. The primary suite area is outfitted with floor to ceiling Calacatta stone with an uninterrupted view of the Golden Gate bridge from the bathtub. This building is a truly iconic and revitalized space.
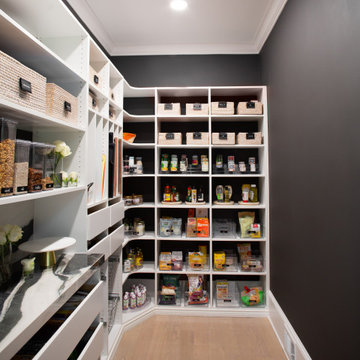
Luxury Kitchen renovation removing wall between kitchen and living room creating the space for 2 islands with luxury porcelain panda material and black leathered stone. Francois and Co Vent hood is the focal point.
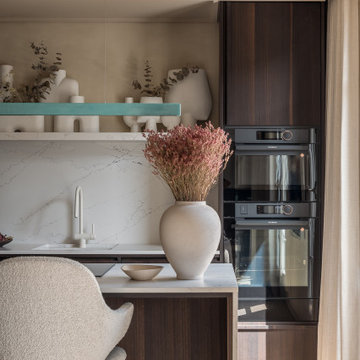
Idées déco pour une cuisine américaine linéaire, haussmannienne et blanche et bois scandinave en bois foncé de taille moyenne avec un évier encastré, un placard à porte affleurante, un plan de travail en quartz modifié, une crédence blanche, une crédence en quartz modifié, un électroménager noir, parquet clair, îlot, un sol beige, un plan de travail blanc et un plafond à caissons.
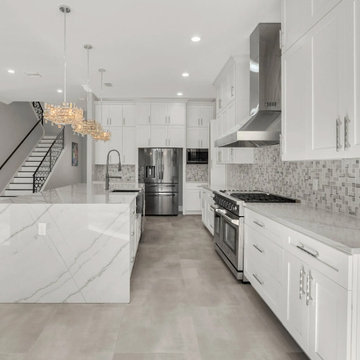
Our project was to provide as much storage area in the kitchen and have an open concept that shows elegance and functionality. We selected shaker style cabinets in the white tone to make the space open . Back splash had both marble and stainless steel accents that complimented the kitchen handles. Using Natural Quartz on the oversized island and the rest of the kitchen.
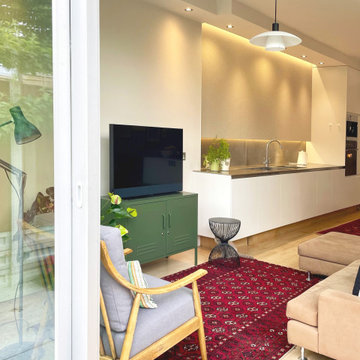
We used textured wallpaper to cover a large expense of glass that matched the adjacent lounge area.
Réalisation d'une grande cuisine américaine linéaire design avec un évier 2 bacs, un placard à porte plane, des portes de placard blanches, une crédence grise, un électroménager en acier inoxydable, parquet clair, îlot, un sol beige, un plan de travail beige et un plafond à caissons.
Réalisation d'une grande cuisine américaine linéaire design avec un évier 2 bacs, un placard à porte plane, des portes de placard blanches, une crédence grise, un électroménager en acier inoxydable, parquet clair, îlot, un sol beige, un plan de travail beige et un plafond à caissons.
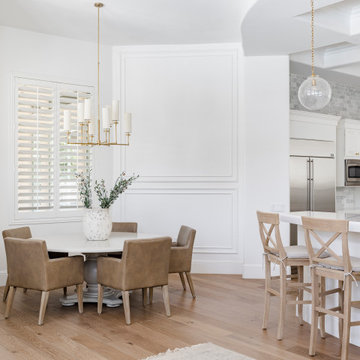
Aménagement d'une grande cuisine ouverte classique en L avec un évier encastré, un placard avec porte à panneau surélevé, des portes de placard blanches, un plan de travail en quartz modifié, une crédence blanche, une crédence en marbre, un électroménager en acier inoxydable, parquet clair, îlot, un sol beige, un plan de travail blanc et un plafond à caissons.
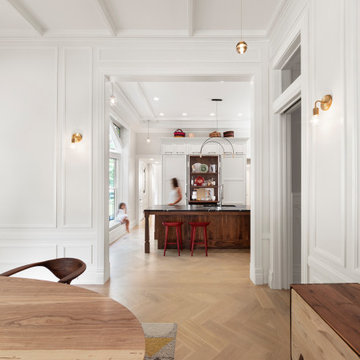
view from dining room to kitchen
Inspiration pour une cuisine encastrable traditionnelle avec un évier 1 bac, un placard avec porte à panneau encastré, des portes de placard blanches, un plan de travail en quartz modifié, une crédence en bois, parquet clair, îlot, un sol beige, plan de travail noir et un plafond à caissons.
Inspiration pour une cuisine encastrable traditionnelle avec un évier 1 bac, un placard avec porte à panneau encastré, des portes de placard blanches, un plan de travail en quartz modifié, une crédence en bois, parquet clair, îlot, un sol beige, plan de travail noir et un plafond à caissons.

Fully custom oak inset panel cabinets with cerused finish.
Quartzite countertops and backsplash
Idée de décoration pour une grande cuisine encastrable tradition en U et bois clair avec un placard à porte affleurante, un plan de travail en quartz, une crédence blanche, une crédence en dalle de pierre, parquet clair, îlot, un sol beige, un plan de travail blanc et un plafond à caissons.
Idée de décoration pour une grande cuisine encastrable tradition en U et bois clair avec un placard à porte affleurante, un plan de travail en quartz, une crédence blanche, une crédence en dalle de pierre, parquet clair, îlot, un sol beige, un plan de travail blanc et un plafond à caissons.
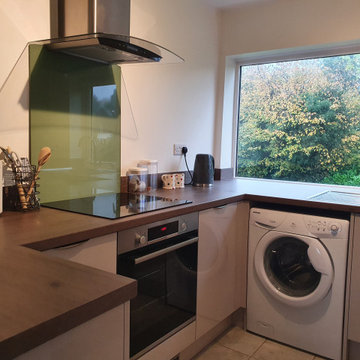
Range: Porter
Colour: Cashmere
Worktops: Laminate
Inspiration pour une petite cuisine design en U fermée avec un évier 2 bacs, un placard à porte plane, des portes de placard beiges, un plan de travail en stratifié, une crédence verte, une crédence en carreau de verre, un électroménager noir, un sol en carrelage de céramique, aucun îlot, un sol beige, un plan de travail marron et un plafond à caissons.
Inspiration pour une petite cuisine design en U fermée avec un évier 2 bacs, un placard à porte plane, des portes de placard beiges, un plan de travail en stratifié, une crédence verte, une crédence en carreau de verre, un électroménager noir, un sol en carrelage de céramique, aucun îlot, un sol beige, un plan de travail marron et un plafond à caissons.

The Break Room Remodeling Project for Emerson Company aimed to transform the existing break room into a modern, functional, and aesthetically pleasing space. The comprehensive renovation included countertop replacement, flooring installation, cabinet refurbishment, and a fresh coat of paint. The goal was to create an inviting and comfortable environment that enhanced employee well-being, fostered collaboration, and aligned with Emerson Company's image.
Scope of Work:
Countertop Replacement, Flooring Installation, Cabinet Refurbishment, Painting, Lighting Enhancement, Furniture and Fixtures, Design and Layout, Timeline and Project Management
Benefits and Outcomes:
Enhanced Employee Experience, Improved Productivity, Enhanced Company Image, Higher Retention Rates
The Break Room Remodeling Project at Emerson Company successfully elevated the break room into a modern and functional space that aligned with the company's values and enhanced the overall work environment.
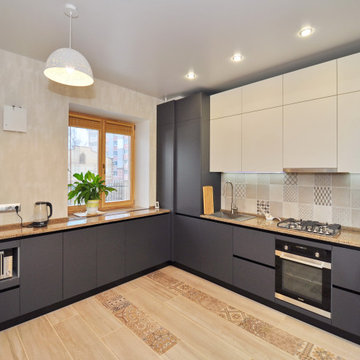
Кухонный гарнитур с черным профилем Gola и столешницей из натурального гранита
Idées déco pour une cuisine américaine bicolore et grise et blanche contemporaine en L de taille moyenne avec un évier posé, un placard à porte plane, des portes de placard grises, un plan de travail en granite, une crédence beige, une crédence en céramique, un électroménager noir, un sol en carrelage de céramique, aucun îlot, un sol beige, un plan de travail marron et un plafond à caissons.
Idées déco pour une cuisine américaine bicolore et grise et blanche contemporaine en L de taille moyenne avec un évier posé, un placard à porte plane, des portes de placard grises, un plan de travail en granite, une crédence beige, une crédence en céramique, un électroménager noir, un sol en carrelage de céramique, aucun îlot, un sol beige, un plan de travail marron et un plafond à caissons.
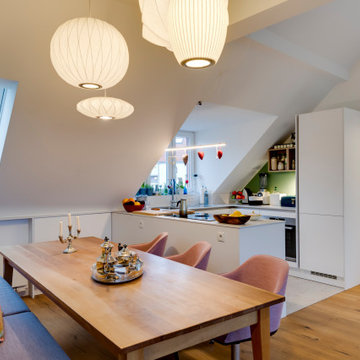
Wo Dachschrägen normalerweise als Hindernis Probleme machen, wurde die Konzeption der Küche hier so gewählt, dass sie dem Raum harmonische Proportionen verleiht. Vom Essplatz aus betrachtet zeigt sich die Küche kompakt als komfortabler Arbeitsbereich im Alltag, der seinen Abschluss im modernen Hochschrank mit Kühlschrank findet.

Painted "Modern Gray" cabinets, Quartz stone, custom steel pot rack. Hubbarton Forge Lights, Thermador appliances.
Cette image montre une cuisine design en L fermée et de taille moyenne avec un évier 2 bacs, un placard à porte affleurante, des portes de placard grises, un plan de travail en quartz modifié, une crédence blanche, une crédence en quartz modifié, un électroménager en acier inoxydable, parquet clair, îlot, un sol beige, un plan de travail blanc et un plafond à caissons.
Cette image montre une cuisine design en L fermée et de taille moyenne avec un évier 2 bacs, un placard à porte affleurante, des portes de placard grises, un plan de travail en quartz modifié, une crédence blanche, une crédence en quartz modifié, un électroménager en acier inoxydable, parquet clair, îlot, un sol beige, un plan de travail blanc et un plafond à caissons.

MAJESTIC INTERIORS IS the interior designer in Faridabad & Gurugram (Gurgaon). we are manufacturer of Modular kitchen in faridabad & we provide interior design services with best designs in faridabad. we are modular kitchen dealers in faridabad, our core strength is functional designs, usability, comfort, Finishing and value for money are our key factors to consider while providing the most innovative interior designs.
we are providing following services:
-Residential Interior Design
-commercial Interior Design
- kitchen manufacturer
- latest kitchen Design
-hospitality Interior Design
-custom built- modular kitchen, led panels, wardrobe
interior designer in faridabad
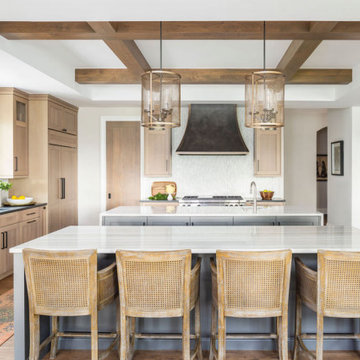
Exemple d'une grande cuisine américaine chic en L et bois clair avec un évier de ferme, un placard avec porte à panneau encastré, un plan de travail en quartz, une crédence blanche, une crédence en carreau briquette, un électroménager en acier inoxydable, parquet clair, 2 îlots, un sol beige, un plan de travail blanc et un plafond à caissons.

Large kitchen with dining area, white cabinets, coffered ceiling and wall mountetd ovens.
Exemple d'une très grande cuisine américaine parallèle chic avec un placard avec porte à panneau encastré, des portes de placard blanches, plan de travail en marbre, une crédence grise, un électroménager en acier inoxydable, un sol en bois brun, 2 îlots, un plan de travail gris, un plafond à caissons, un évier encastré et un sol beige.
Exemple d'une très grande cuisine américaine parallèle chic avec un placard avec porte à panneau encastré, des portes de placard blanches, plan de travail en marbre, une crédence grise, un électroménager en acier inoxydable, un sol en bois brun, 2 îlots, un plan de travail gris, un plafond à caissons, un évier encastré et un sol beige.
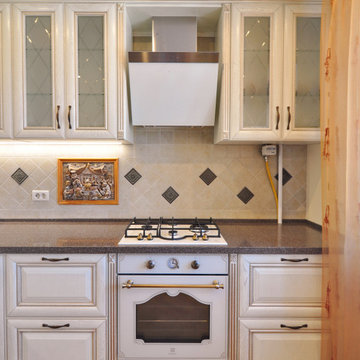
Кухонный гарнитур из массива дуба с фасадами Алиери. Австрийская фурнитура БЛЮМ, столешница искусственный камень, бытовая техника Электролюкск
Aménagement d'une cuisine américaine blanche et bois classique en L de taille moyenne avec un évier encastré, un placard avec porte à panneau surélevé, des portes de placard beiges, un plan de travail en surface solide, une crédence beige, une crédence en céramique, un électroménager blanc, un sol en bois brun, aucun îlot, un sol beige, un plan de travail marron et un plafond à caissons.
Aménagement d'une cuisine américaine blanche et bois classique en L de taille moyenne avec un évier encastré, un placard avec porte à panneau surélevé, des portes de placard beiges, un plan de travail en surface solide, une crédence beige, une crédence en céramique, un électroménager blanc, un sol en bois brun, aucun îlot, un sol beige, un plan de travail marron et un plafond à caissons.
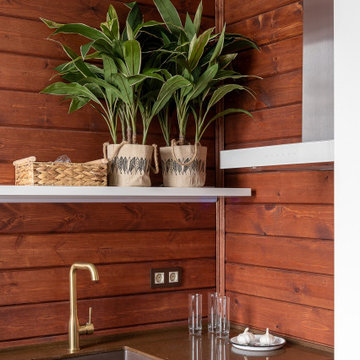
Красивый интерьер квартиры в аренду, выполненный в морском стиле.
Стены оформлены тонированной вагонкой и имеют красноватый оттенок. Особый шарм придает этой квартире стилизованная мебель и светильники - все напоминает нам уютную каюту.
Idées déco de cuisines avec un sol beige et un plafond à caissons
5