Idées déco de cuisines avec un sol beige et un plafond à caissons
Trier par :
Budget
Trier par:Populaires du jour
101 - 120 sur 1 260 photos
1 sur 3
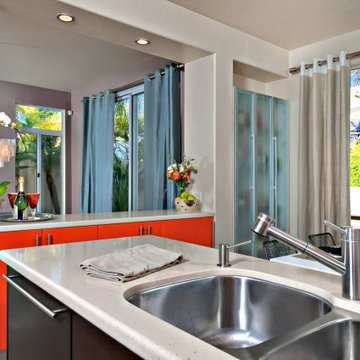
Réalisation d'une petite cuisine américaine minimaliste en L avec un évier 2 bacs, un placard à porte plane, des portes de placard oranges, un plan de travail en quartz modifié, une crédence beige, une crédence en céramique, un électroménager en acier inoxydable, un sol en carrelage de porcelaine, un sol beige, un plan de travail beige et un plafond à caissons.
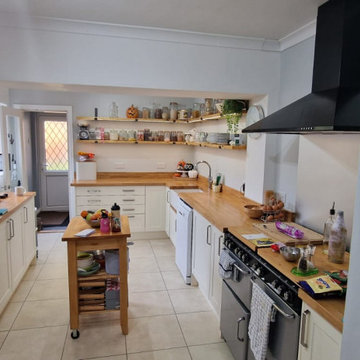
Range: Alnwick
Colour: Pale Cream
Worktops: Natural Oak
Aménagement d'une cuisine montagne en L fermée et de taille moyenne avec un évier de ferme, un placard à porte shaker, des portes de placard beiges, un plan de travail en bois, un électroménager noir, un sol en carrelage de céramique, aucun îlot, un sol beige, un plan de travail marron et un plafond à caissons.
Aménagement d'une cuisine montagne en L fermée et de taille moyenne avec un évier de ferme, un placard à porte shaker, des portes de placard beiges, un plan de travail en bois, un électroménager noir, un sol en carrelage de céramique, aucun îlot, un sol beige, un plan de travail marron et un plafond à caissons.

Idée de décoration pour une grande cuisine ouverte marine en L et bois clair avec un placard à porte plane, plan de travail en marbre, une crédence grise, un électroménager en acier inoxydable, carreaux de ciment au sol, îlot, un sol beige, un plan de travail gris et un plafond à caissons.

The Break Room Remodeling Project for Emerson Company aimed to transform the existing break room into a modern, functional, and aesthetically pleasing space. The comprehensive renovation included countertop replacement, flooring installation, cabinet refurbishment, and a fresh coat of paint. The goal was to create an inviting and comfortable environment that enhanced employee well-being, fostered collaboration, and aligned with Emerson Company's image.
Scope of Work:
Countertop Replacement, Flooring Installation, Cabinet Refurbishment, Painting, Lighting Enhancement, Furniture and Fixtures, Design and Layout, Timeline and Project Management
Benefits and Outcomes:
Enhanced Employee Experience, Improved Productivity, Enhanced Company Image, Higher Retention Rates
The Break Room Remodeling Project at Emerson Company successfully elevated the break room into a modern and functional space that aligned with the company's values and enhanced the overall work environment.
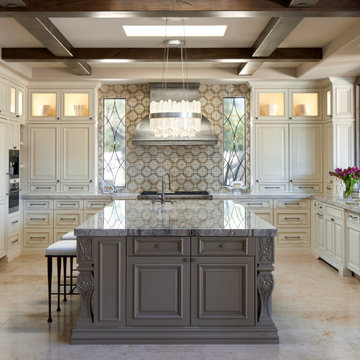
Idée de décoration pour une très grande cuisine encastrable tradition en U avec un évier encastré, un placard avec porte à panneau surélevé, des portes de placard beiges, une crédence multicolore, un sol en carrelage de porcelaine, îlot, un sol beige, un plan de travail gris et un plafond à caissons.

Inspiration pour une grande cuisine américaine minimaliste en U et bois brun avec un évier 1 bac, un placard à porte plane, un plan de travail en quartz modifié, une crédence grise, une crédence en carreau de porcelaine, un électroménager en acier inoxydable, un sol en bois brun, îlot, un sol beige, un plan de travail blanc et un plafond à caissons.
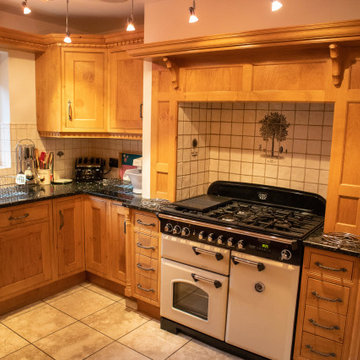
respray of oak kitchen following clients remit of modern and airy to lift the room. colour chosen was farrow & ball new white
Idée de décoration pour une cuisine américaine minimaliste en U de taille moyenne avec un évier posé, un placard avec porte à panneau encastré, des portes de placard blanches, un plan de travail en granite, une crédence blanche, une crédence en céramique, un électroménager blanc, un sol en carrelage de céramique, îlot, un sol beige, plan de travail noir et un plafond à caissons.
Idée de décoration pour une cuisine américaine minimaliste en U de taille moyenne avec un évier posé, un placard avec porte à panneau encastré, des portes de placard blanches, un plan de travail en granite, une crédence blanche, une crédence en céramique, un électroménager blanc, un sol en carrelage de céramique, îlot, un sol beige, plan de travail noir et un plafond à caissons.
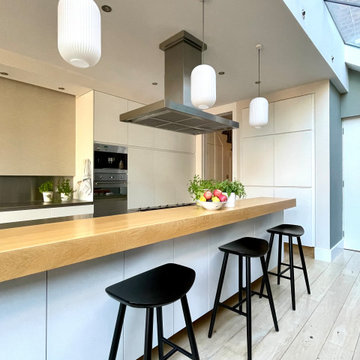
We used textured wallpaper to cover a large expense of glass that matched the adjacent lounge area.
Cette photo montre une grande cuisine américaine linéaire tendance avec un évier 2 bacs, un placard à porte plane, des portes de placard blanches, une crédence grise, un électroménager en acier inoxydable, parquet clair, îlot, un sol beige, un plan de travail beige et un plafond à caissons.
Cette photo montre une grande cuisine américaine linéaire tendance avec un évier 2 bacs, un placard à porte plane, des portes de placard blanches, une crédence grise, un électroménager en acier inoxydable, parquet clair, îlot, un sol beige, un plan de travail beige et un plafond à caissons.
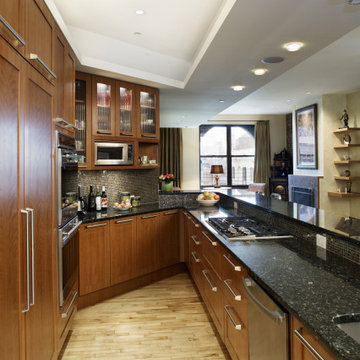
The loft's open kitchen boasts incredible storage, including a walk-in pantry within a unique footprint. Iridescnet glass tile backsplash includes platinum tile for a touch of sparkle. Ribbed glass upper cabinets show off treasured wares. Built in double ovens, counter top stove and below counter wine cooler finish off the space.
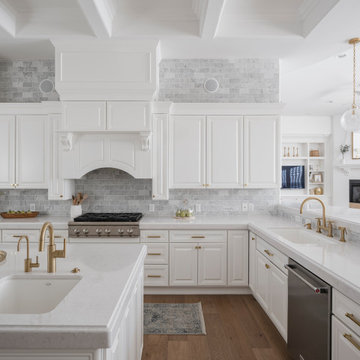
Exemple d'une grande cuisine ouverte chic en L avec un évier encastré, un placard avec porte à panneau surélevé, des portes de placard blanches, un plan de travail en quartz modifié, une crédence blanche, une crédence en marbre, un électroménager en acier inoxydable, parquet clair, îlot, un sol beige, un plan de travail blanc et un plafond à caissons.
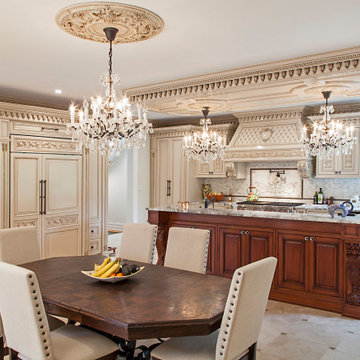
Taking a French inspired approach towards the design, the incorporation of hand carved details throughout the space was a major focus. Stained in a light patina tone, these details are highlighted even more by the entry of natural light. Underscoring the true craftsmanship of our artisans in each piece and element of the kitchen space. From the superior crown to the lower molding details, the quality and attention to detail is second to none.
For more projects visit our website wlkitchenandhome.com
.
.
.
#kitchendesigner #mansionkitchen #luxurykitchens #classickitchen #traditionalkitchen #frenchkitchen #kitchenhood #kitchenisland #elegantkitchen #dreamkitchen #woodworker #woodcarving #kitchendecoration #luxuryhome #kitchensofinstagram #diningroom #pantry #ovencabinet #kitchencabinets #cofferedceilings #newjerseykitchens #nyckitchens #carpentry #opulentkitchens #victoriankitchen #newjerseyarchitect #nyarchitect #millionairekitchen #homeinteriorsdesigner
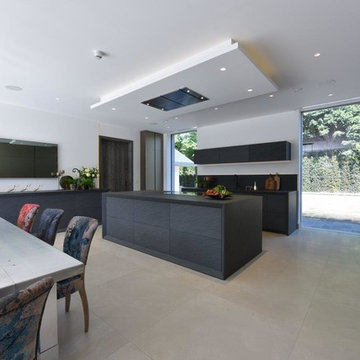
This luxury high end Eggersmann kitchen was designed by Diane Berry and installed by her in house installation team to the very highest standards. The kitchen has top of the range Miele appliances all hidden away to add to the luxurious feel of this kitchen.
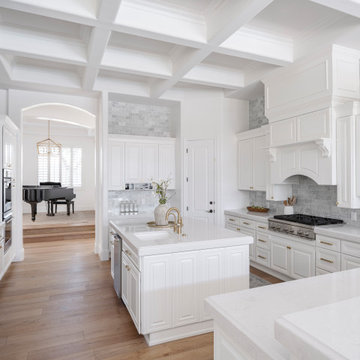
Réalisation d'une grande cuisine ouverte tradition en L avec un évier encastré, un placard avec porte à panneau surélevé, des portes de placard blanches, un plan de travail en quartz modifié, une crédence blanche, une crédence en marbre, un électroménager en acier inoxydable, parquet clair, îlot, un sol beige, un plan de travail blanc et un plafond à caissons.
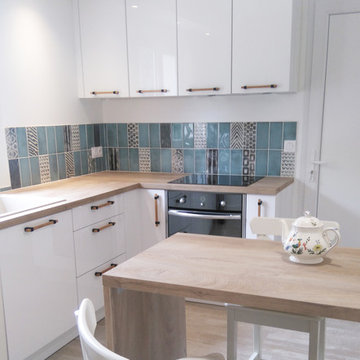
Conception et réalisation de l'ensemble des menuiseries intérieures en bois dans un esprit japonais.
Réalisation d'une cuisine nordique en L fermée et de taille moyenne avec un placard à porte plane, des portes de placard blanches, un plan de travail en stratifié, une crédence bleue, une crédence en céramique, un sol en carrelage de céramique, une péninsule, un évier 1 bac, un électroménager noir, un sol beige, un plan de travail beige et un plafond à caissons.
Réalisation d'une cuisine nordique en L fermée et de taille moyenne avec un placard à porte plane, des portes de placard blanches, un plan de travail en stratifié, une crédence bleue, une crédence en céramique, un sol en carrelage de céramique, une péninsule, un évier 1 bac, un électroménager noir, un sol beige, un plan de travail beige et un plafond à caissons.
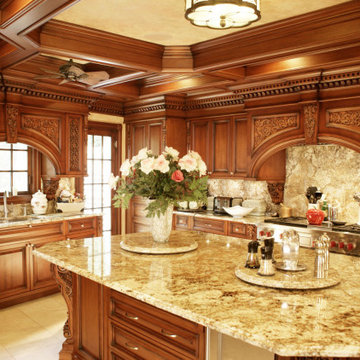
Traditional Mahogany kitchen, NY
Following a classic design, the hood and sink act as the focal points for this custom kitchen. Utilizing the coffered ceiling to help frame the central marble top island, each piece helps create a more unified composition throughout the space.
For more projects visit our website wlkitchenandhome.com
.
.
.
#newyorkkitchens #mansionkitchen #luxurykitchen #millionairehomes #kitchenhod #kitchenisland #stools #pantry #cabinetry #customcabinets #millionairedesign #customcabinetmaker #woodcarving #woodwork #kitchensofinstagram #brownkitchen #customfurniture #traditionalkitchens #classickitchens #millionairekitchen #nycfurniture #newjerseykitchens #dreamhome #dreamkitchens #connecticutkitchens #kitchenremodel #kitchendesigner #kitchenideas #cofferedceiling #woodenkitchens

www.genevacabinet.com . . . Geneva Cabinet Company, Lake Geneva WI, Kitchen with NanaWall window to screened in porch, Medallion Gold cabinetry, painted white cabinetry with Navy island, cooktop in island, cabinetry to ceiling with upper display cabinets, paneled ceiling, nautical lighting,
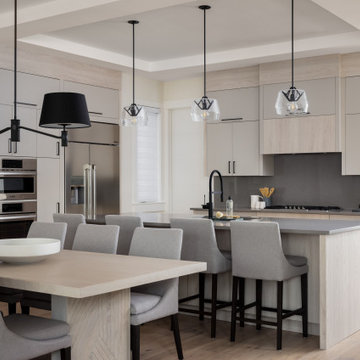
This open concept floor plan uses thoughtful and intentional design with simple and clean aesthetics. The overall neutral palette of the home is accentuated by the warm wood tones, natural greenery accents and pops of black throughout. The carefully curated selections of soft hues and all new modern furniture evokes a feeling of calm and comfort.
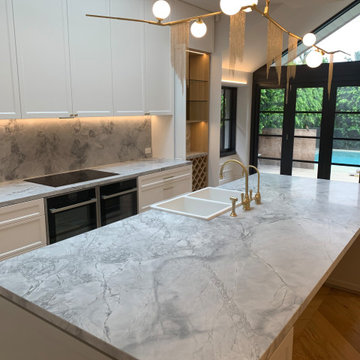
Réalisation d'une cuisine ouverte tradition en L de taille moyenne avec un évier de ferme, un placard à porte shaker, des portes de placard blanches, plan de travail en marbre, une crédence en marbre, un électroménager noir, parquet clair, îlot, un sol beige et un plafond à caissons.
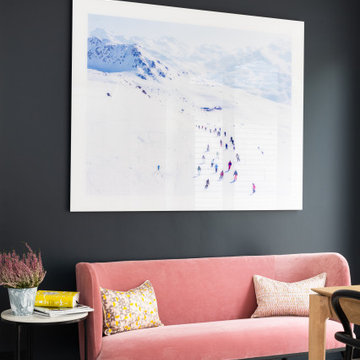
Photo credit Veronica Rodriguez Interior Photography
Réalisation d'une grande cuisine américaine encastrable design en U avec un évier intégré, un placard à porte plane, des portes de placard noires, un plan de travail en surface solide, une crédence blanche, une crédence en marbre, un sol en carrelage de céramique, îlot, un sol beige, un plan de travail blanc et un plafond à caissons.
Réalisation d'une grande cuisine américaine encastrable design en U avec un évier intégré, un placard à porte plane, des portes de placard noires, un plan de travail en surface solide, une crédence blanche, une crédence en marbre, un sol en carrelage de céramique, îlot, un sol beige, un plan de travail blanc et un plafond à caissons.
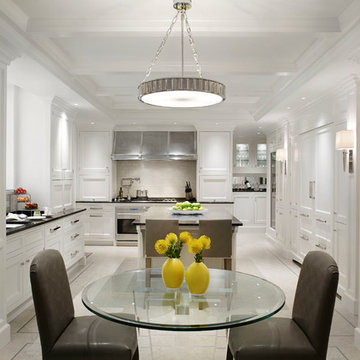
Gorgeous white kitchen with stainless steel appliances and elegantly detailed cabinets. Werner Straube Photography
Cette image montre une grande cuisine américaine beige et blanche traditionnelle avec îlot, un sol beige, un évier posé, un placard avec porte à panneau encastré, des portes de placard blanches, un plan de travail en granite, une crédence beige, une crédence en pierre calcaire, un sol en calcaire, plan de travail noir et un plafond à caissons.
Cette image montre une grande cuisine américaine beige et blanche traditionnelle avec îlot, un sol beige, un évier posé, un placard avec porte à panneau encastré, des portes de placard blanches, un plan de travail en granite, une crédence beige, une crédence en pierre calcaire, un sol en calcaire, plan de travail noir et un plafond à caissons.
Idées déco de cuisines avec un sol beige et un plafond à caissons
6