Idées déco de cuisines avec une crédence beige et un sol en marbre
Trier par :
Budget
Trier par:Populaires du jour
1 - 20 sur 1 416 photos
1 sur 3

Fully integrated Signature Estate featuring Creston controls and Crestron panelized lighting, and Crestron motorized shades and draperies, whole-house audio and video, HVAC, voice and video communication atboth both the front door and gate. Modern, warm, and clean-line design, with total custom details and finishes. The front includes a serene and impressive atrium foyer with two-story floor to ceiling glass walls and multi-level fire/water fountains on either side of the grand bronze aluminum pivot entry door. Elegant extra-large 47'' imported white porcelain tile runs seamlessly to the rear exterior pool deck, and a dark stained oak wood is found on the stairway treads and second floor. The great room has an incredible Neolith onyx wall and see-through linear gas fireplace and is appointed perfectly for views of the zero edge pool and waterway. The center spine stainless steel staircase has a smoked glass railing and wood handrail.
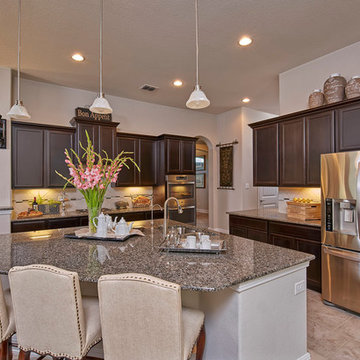
Réalisation d'une grande cuisine américaine tradition en L avec un évier 2 bacs, un placard à porte shaker, des portes de placard marrons, un plan de travail en granite, une crédence beige, une crédence en carreau de ciment, un électroménager en acier inoxydable, un sol en marbre et îlot.

Experience the epitome of luxury with this stunning home design. Featuring floor to ceiling windows, the space is flooded with natural light, creating a warm and inviting atmosphere.
Cook in style with the modern wooden kitchen, complete with a high-end gold-colored island. Perfect for entertaining guests, this space is sure to impress.
The stunning staircase is a true masterpiece, blending seamlessly with the rest of the home's design elements. With a combination of warm gold and wooden elements, it's both functional and beautiful.
Cozy up in front of the modern fireplace, surrounded by the beauty of this home's design. The use of glass throughout the space creates a seamless transition from room to room.
The stunning floor plan of this home is the result of thoughtful planning and expert design. The natural stone flooring adds an extra touch of luxury, while the abundance of glass creates an open and airy feel. Whether you're entertaining guests or simply relaxing at home, this is the ultimate space for luxury living.

A close up view to the multi-function coffee bar and pantry which features:
-A custom slide out Stainless Steel top extension
-Lighted pull-out pantry storage
-waterproof engineered quartz top for the coffee station.
-Topped with lighted glass cabinets.
-Custom Non_Beaded Inset Cabinetry by Plain & Fancy.
cabinet finish: matte black

Aménagement d'une cuisine classique en L de taille moyenne et fermée avec un évier encastré, un électroménager en acier inoxydable, un placard avec porte à panneau surélevé, des portes de placard blanches, un plan de travail en quartz modifié, une crédence beige, une crédence en carreau briquette, un sol en marbre, îlot et un sol blanc.
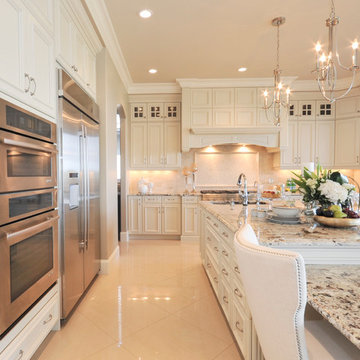
Idée de décoration pour une grande cuisine ouverte tradition en U avec une crédence beige, un électroménager en acier inoxydable, îlot, un évier encastré, un placard avec porte à panneau encastré, des portes de placard blanches, un plan de travail en granite, une crédence en carrelage de pierre et un sol en marbre.

A clean modern kitchen designed for an eclectic home with Mediterranean flair. This home was built by Byer Builders within the Houston Oaks Country Club gated community in Hockley, TX. The cabinets feature new mechanical drawer slides that are a touch-to-open drawer with a soft-close feature by Blum.
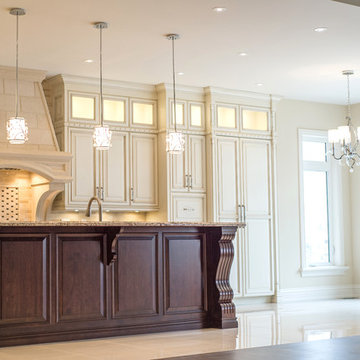
Samantha Erin
Aménagement d'une grande cuisine américaine encastrable classique en L et bois foncé avec un évier encastré, un placard avec porte à panneau surélevé, un plan de travail en granite, une crédence beige, une crédence en carrelage de pierre, un sol en marbre et îlot.
Aménagement d'une grande cuisine américaine encastrable classique en L et bois foncé avec un évier encastré, un placard avec porte à panneau surélevé, un plan de travail en granite, une crédence beige, une crédence en carrelage de pierre, un sol en marbre et îlot.

An other Magnificent Interior design in Miami by J Design Group.
From our initial meeting, Ms. Corridor had the ability to catch my vision and quickly paint a picture for me of the new interior design for my three bedrooms, 2 ½ baths, and 3,000 sq. ft. penthouse apartment. Regardless of the complexity of the design, her details were always clear and concise. She handled our project with the greatest of integrity and loyalty. The craftsmanship and quality of our furniture, flooring, and cabinetry was superb.
The uniqueness of the final interior design confirms Ms. Jennifer Corredor’s tremendous talent, education, and experience she attains to manifest her miraculous designs with and impressive turnaround time. Her ability to lead and give insight as needed from a construction phase not originally in the scope of the project was impeccable. Finally, Ms. Jennifer Corredor’s ability to convey and interpret the interior design budge far exceeded my highest expectations leaving me with the utmost satisfaction of our project.
Ms. Jennifer Corredor has made me so pleased with the delivery of her interior design work as well as her keen ability to work with tight schedules, various personalities, and still maintain the highest degree of motivation and enthusiasm. I have already given her as a recommended interior designer to my friends, family, and colleagues as the Interior Designer to hire: Not only in Florida, but in my home state of New York as well.
S S
Bal Harbour – Miami.
Thanks for your interest in our Contemporary Interior Design projects and if you have any question please do not hesitate to ask us.
225 Malaga Ave.
Coral Gable, FL 33134
http://www.JDesignGroup.com
305.444.4611
"Miami modern"
“Contemporary Interior Designers”
“Modern Interior Designers”
“Coco Plum Interior Designers”
“Sunny Isles Interior Designers”
“Pinecrest Interior Designers”
"J Design Group interiors"
"South Florida designers"
“Best Miami Designers”
"Miami interiors"
"Miami decor"
“Miami Beach Designers”
“Best Miami Interior Designers”
“Miami Beach Interiors”
“Luxurious Design in Miami”
"Top designers"
"Deco Miami"
"Luxury interiors"
“Miami Beach Luxury Interiors”
“Miami Interior Design”
“Miami Interior Design Firms”
"Beach front"
“Top Interior Designers”
"top decor"
“Top Miami Decorators”
"Miami luxury condos"
"modern interiors"
"Modern”
"Pent house design"
"white interiors"
“Top Miami Interior Decorators”
“Top Miami Interior Designers”
“Modern Designers in Miami”
http://www.JDesignGroup.com
305.444.4611
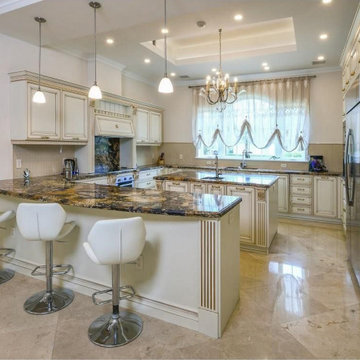
Idée de décoration pour une grande cuisine américaine méditerranéenne en U avec un évier encastré, un placard avec porte à panneau surélevé, des portes de placard blanches, un plan de travail en granite, une crédence beige, une crédence en carrelage de pierre, un électroménager en acier inoxydable, un sol en marbre, îlot, un sol beige et un plan de travail marron.
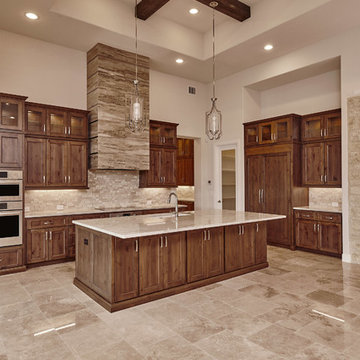
This transitional kitchen is a timeless, unique, clean and fine lines with a polished marble counter top and flooring. The vent hood is a custom piece and the cabinetry is built in custom and stained to perfection.
Wood:
Knotty Alder
Finish: Pecan with a
light shade
Door Style:
CS5-125N-FLAT
Countertops:
Quartzite
Taj Mahal
3CM Square Edge
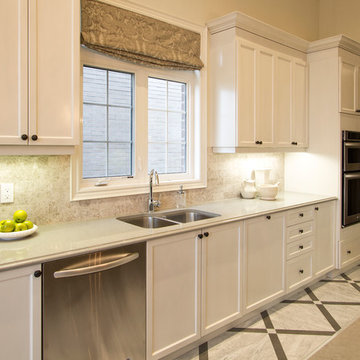
Réalisation d'une grande cuisine américaine tradition en U avec un évier 2 bacs, un placard à porte shaker, des portes de placard blanches, un plan de travail en quartz modifié, une crédence beige, une crédence en travertin, un électroménager en acier inoxydable, un sol en marbre, îlot et un sol blanc.
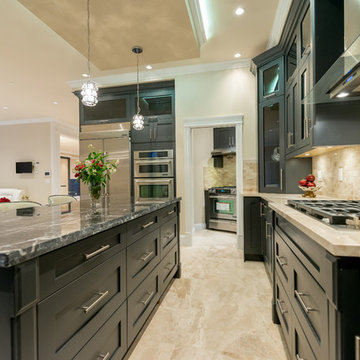
Aménagement d'une grande cuisine ouverte contemporaine en U avec un évier encastré, un placard à porte shaker, des portes de placard noires, un plan de travail en granite, une crédence beige, une crédence en carrelage de pierre, un électroménager en acier inoxydable, un sol en marbre, îlot, un sol beige et un plan de travail multicolore.
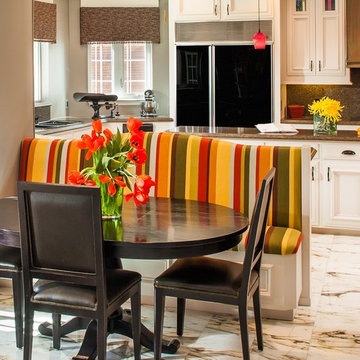
In this kitchen remodel we removed the breakfast bar and put in a banquet. This arrangement made it possible for the homeowners to have a sitting area for reading or television viewing as well as a place for casual dining.
We only design, build, and remodel homes that brilliantly reflect the unadorned beauty of everyday living.
For more information about this project please visit: www.gryphonbuilders.com. Or contact Allen Griffin, President of Gryphon Builders, at 281-236-8043 cell or email him at allen@gryphonbuilders.com

Transform your kitchen with our Classic Traditional Kitchen Redesign service. Our expert craftsmanship and attention to detail ensure a timeless and elegant space. From custom cabinetry to farmhouse sinks, we bring your vision to life with functionality and style. Elevate your home with Nailed It Builders for a kitchen that stands the test of time.
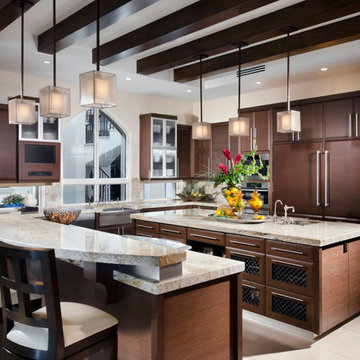
Stained wood beams in coffer, two islands, outstanding pillowed faced cabinets, sink overlooking coy pond
Cette image montre une très grande cuisine encastrable méditerranéenne en U et bois foncé fermée avec un évier encastré, plan de travail en marbre, une crédence beige, une crédence en dalle de pierre, un sol en marbre et 2 îlots.
Cette image montre une très grande cuisine encastrable méditerranéenne en U et bois foncé fermée avec un évier encastré, plan de travail en marbre, une crédence beige, une crédence en dalle de pierre, un sol en marbre et 2 îlots.
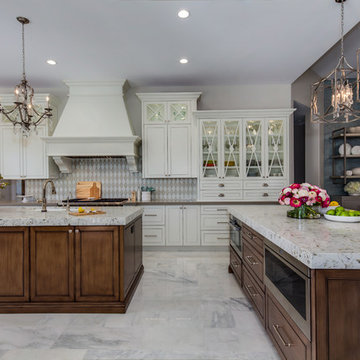
Indy Ferrufino
EIF Images
eifimages@gmail.com
Réalisation d'une grande cuisine américaine tradition en L avec un évier posé, un placard à porte vitrée, des portes de placard blanches, un plan de travail en granite, une crédence beige, une crédence en céramique, un électroménager en acier inoxydable, un sol en marbre, 2 îlots et un sol blanc.
Réalisation d'une grande cuisine américaine tradition en L avec un évier posé, un placard à porte vitrée, des portes de placard blanches, un plan de travail en granite, une crédence beige, une crédence en céramique, un électroménager en acier inoxydable, un sol en marbre, 2 îlots et un sol blanc.
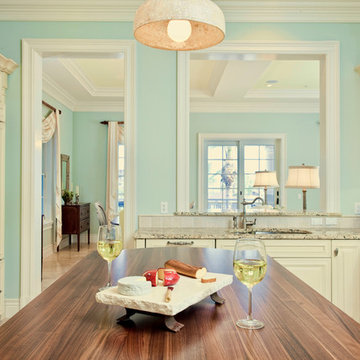
Interior Design done by Decors by Jacqueline of Vero Beach, FL
Cette photo montre une cuisine américaine bord de mer avec des portes de placard beiges, un plan de travail en granite, un électroménager en acier inoxydable, un sol en marbre, îlot, un placard avec porte à panneau surélevé et une crédence beige.
Cette photo montre une cuisine américaine bord de mer avec des portes de placard beiges, un plan de travail en granite, un électroménager en acier inoxydable, un sol en marbre, îlot, un placard avec porte à panneau surélevé et une crédence beige.
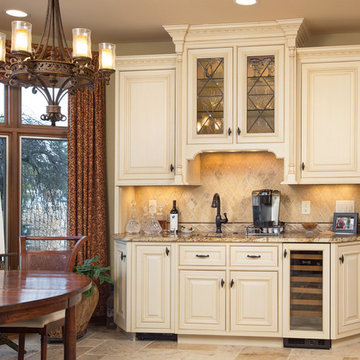
The homeowner also had a passion for woodworking and wanted a kitchen that had the look of fine furniture and much more cabinet space. Jim showed him Grabill’s unique LeMitre custom door style and hand rubbed finishes. The client was immediately sold on those elements, among other things, and asked Jim to put it all together in an exceptional design. “He was familiar with our workmanship and trusted us,” said Jim. Still, “It’s one thing to show a client a door or something on a computer screen, but the challenge is in delivering the high level of quality he was looking for.”
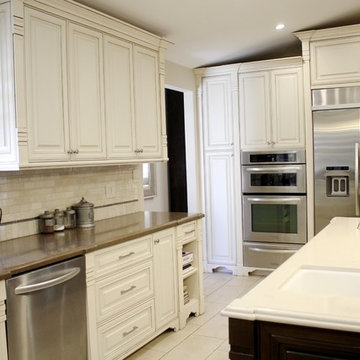
Kitchen Remodeling in Sherman Oaks, CA by A-List Builders.
Aménagement d'une cuisine américaine classique en L de taille moyenne avec un évier de ferme, un placard à porte shaker, des portes de placard beiges, un plan de travail en quartz modifié, une crédence beige, une crédence en travertin, un électroménager en acier inoxydable, un sol en marbre, îlot, un sol blanc et un plan de travail beige.
Aménagement d'une cuisine américaine classique en L de taille moyenne avec un évier de ferme, un placard à porte shaker, des portes de placard beiges, un plan de travail en quartz modifié, une crédence beige, une crédence en travertin, un électroménager en acier inoxydable, un sol en marbre, îlot, un sol blanc et un plan de travail beige.
Idées déco de cuisines avec une crédence beige et un sol en marbre
1