Idées déco de cuisines avec un sol en vinyl et un plan de travail marron
Trier par :
Budget
Trier par:Populaires du jour
101 - 120 sur 1 131 photos
1 sur 3
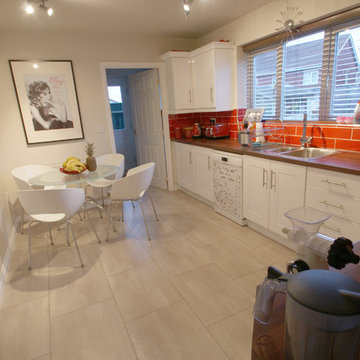
Kitchen Diner with stone effect Karndean luxury vinyl tile flooring and red metro tiles.
Aménagement d'une cuisine américaine contemporaine en L de taille moyenne avec un évier 2 bacs, un placard à porte shaker, des portes de placard blanches, un plan de travail en stratifié, une crédence rouge, une crédence en céramique, un électroménager en acier inoxydable, un sol en vinyl, aucun îlot, un sol beige et un plan de travail marron.
Aménagement d'une cuisine américaine contemporaine en L de taille moyenne avec un évier 2 bacs, un placard à porte shaker, des portes de placard blanches, un plan de travail en stratifié, une crédence rouge, une crédence en céramique, un électroménager en acier inoxydable, un sol en vinyl, aucun îlot, un sol beige et un plan de travail marron.
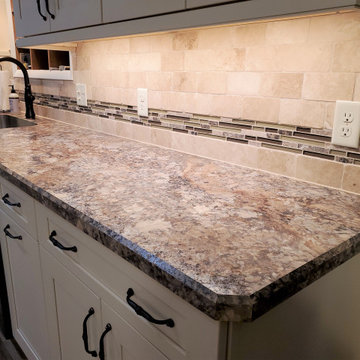
Réalisation d'une cuisine américaine tradition en L de taille moyenne avec un évier encastré, un placard à porte shaker, des portes de placard beiges, un plan de travail en stratifié, une crédence marron, une crédence en carrelage de pierre, un électroménager en acier inoxydable, un sol en vinyl, aucun îlot, un sol marron et un plan de travail marron.
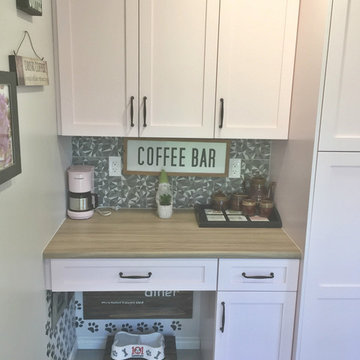
This client loves colors and decided to go with a kitchen that has unique colors and patterns.
Exemple d'une arrière-cuisine romantique en U de taille moyenne avec un évier posé, un placard à porte plane, des portes de placard noires, un plan de travail en stratifié, une crédence grise, une crédence en mosaïque, un électroménager noir, un sol en vinyl, aucun îlot, un sol marron et un plan de travail marron.
Exemple d'une arrière-cuisine romantique en U de taille moyenne avec un évier posé, un placard à porte plane, des portes de placard noires, un plan de travail en stratifié, une crédence grise, une crédence en mosaïque, un électroménager noir, un sol en vinyl, aucun îlot, un sol marron et un plan de travail marron.
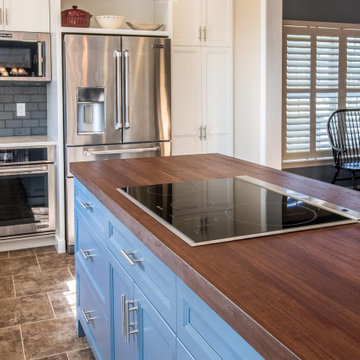
A 20-year old builder kitchen that desperately needed an update. That is why the Louds called us. A few years previously, we had completed a finished basement project for them that you can view here: https://www.allrd.com/project/loud-basement/
To connect the kitchen a little more with the dining room, we opened the doorway as wide and high as we could.
One special feature of the kitchen is the beverage pantry. It was something the homeowner had seen online and wanted to make practical. Because pull outdoors would have been in the way, we went with slide-in, fold-out doors like what you would see in an entertainment center.
The other unique feature of the kitchen is the center island. The blue was chosen to match the color theme of the connecting living room. The solid wood countertop is a striking centerpiece that steals the show. The cooktop was moved to the island, but because the homeowner did not want a bulky range hood hanging from the ceiling, we had to get creative with a downdraft range vent and a fan mounted on the outside of the house to pull the air out.
Another interesting aspect to the cooktop is that we had originally recommended an induction cooktop instead of regular electric cooktop. The reason being that an induction cooktop cools instantly the moment the pot is removed whereas an electric cooktop stays hot but with no visual cue to warn you. The homeowner initially decided to go with the less expensive electric cooktop. But, before we had even finished construction, one of the family members slid their hand over the cooktop while walking by just after a pan had been removed and got burned. Immediately the homeowner requested we install the induction cooktop instead.
Soft Maple Cabinets painted Simply White, Taj Mihal Granite countertops, farmhouse sink, 3” x 6” Antiqua Ceramic tile backsplash in Feelings Grigio, 30” Dacor HoodDowndraft vent, Luxury Vinyl tile floor, and LED i-Lighting undercabinet lighting.
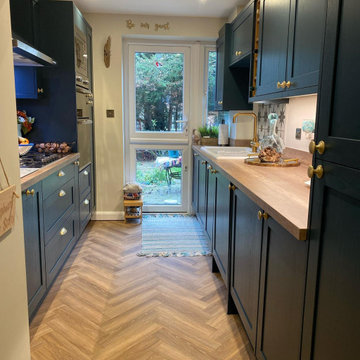
This project was a narrow kitchen in Bromham Bedfordshire. We removed the kitchen and some small stud walls to maximise the space, and fitted this beautiful ash Aldana skinny shaker kitchen painted in Marine. The customer chose laminate worktop, LVT floor fitted in a herringbone style, brass handles and tap and a feature splashback.
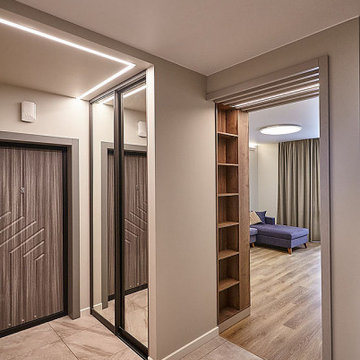
дизайн интерьера кухни
Idée de décoration pour une cuisine linéaire nordique de taille moyenne avec un évier 1 bac, un placard à porte plane, des portes de placard blanches, un plan de travail en stratifié, une crédence bleue, une crédence en carreau de porcelaine, un électroménager en acier inoxydable, un sol en vinyl, un sol marron et un plan de travail marron.
Idée de décoration pour une cuisine linéaire nordique de taille moyenne avec un évier 1 bac, un placard à porte plane, des portes de placard blanches, un plan de travail en stratifié, une crédence bleue, une crédence en carreau de porcelaine, un électroménager en acier inoxydable, un sol en vinyl, un sol marron et un plan de travail marron.
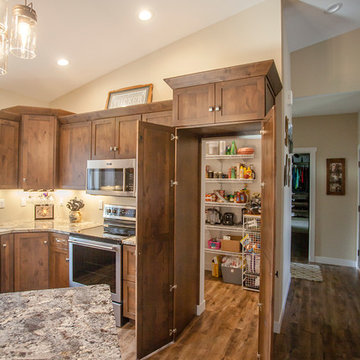
Brooke Taylor
Aménagement d'une cuisine ouverte montagne en L de taille moyenne avec un évier encastré, un placard avec porte à panneau encastré, des portes de placard marrons, un plan de travail en granite, un électroménager en acier inoxydable, un sol en vinyl, îlot, un sol marron et un plan de travail marron.
Aménagement d'une cuisine ouverte montagne en L de taille moyenne avec un évier encastré, un placard avec porte à panneau encastré, des portes de placard marrons, un plan de travail en granite, un électroménager en acier inoxydable, un sol en vinyl, îlot, un sol marron et un plan de travail marron.
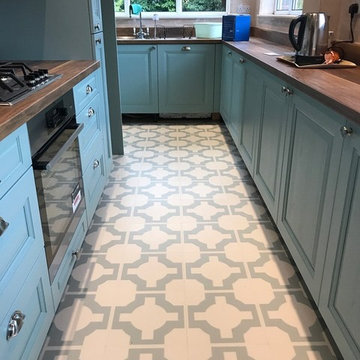
Harvey Maria - Parquet by Neisha Crosland - Eggshell
Réalisation d'une petite cuisine design en L fermée avec un évier posé, un placard avec porte à panneau encastré, des portes de placard bleues, un plan de travail en bois, un sol en vinyl, aucun îlot, un sol bleu et un plan de travail marron.
Réalisation d'une petite cuisine design en L fermée avec un évier posé, un placard avec porte à panneau encastré, des portes de placard bleues, un plan de travail en bois, un sol en vinyl, aucun îlot, un sol bleu et un plan de travail marron.
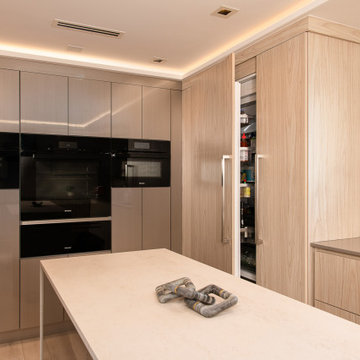
11-island-quartz-countertop-with-waterfall-edge-by-dekton-in gloss-danae
Exemple d'une cuisine moderne en bois clair fermée avec un placard à porte plane, un plan de travail en quartz, une crédence beige, une crédence en carreau de porcelaine, un électroménager noir, un sol en vinyl, îlot, un sol marron, un plan de travail marron et un plafond décaissé.
Exemple d'une cuisine moderne en bois clair fermée avec un placard à porte plane, un plan de travail en quartz, une crédence beige, une crédence en carreau de porcelaine, un électroménager noir, un sol en vinyl, îlot, un sol marron, un plan de travail marron et un plafond décaissé.

Brown Fantasy granite provides a unique luxurious feel with every installation. By contrasting the white cabinets + backsplash with the dark waves it adds the completing touch to the kitchen.
Photo Credits: Mostafa M.
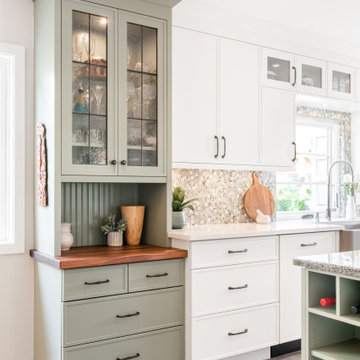
Cette image montre une petite cuisine américaine linéaire rustique avec un évier de ferme, un placard à porte shaker, des portes de placards vertess, un plan de travail en bois, une crédence multicolore, une crédence en mosaïque, un électroménager en acier inoxydable, un sol en vinyl, îlot, un sol gris et un plan de travail marron.

Exemple d'une grande cuisine linéaire scandinave avec un évier 2 bacs, un placard à porte plane, des portes de placard blanches, un plan de travail en bois, une crédence grise, une crédence en mosaïque, un électroménager en acier inoxydable, un sol en vinyl, îlot, un sol marron, un plan de travail marron et un plafond voûté.
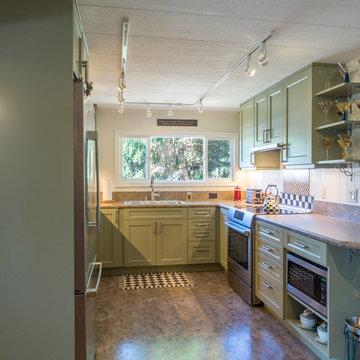
Multiple open shelves provides display space for the homeowners' collection of martini glasses and other collectables.
Cette image montre une petite cuisine traditionnelle en U fermée avec un évier posé, un placard avec porte à panneau encastré, des portes de placards vertess, un plan de travail en stratifié, une crédence marron, un électroménager en acier inoxydable, un sol en vinyl, aucun îlot, un sol marron et un plan de travail marron.
Cette image montre une petite cuisine traditionnelle en U fermée avec un évier posé, un placard avec porte à panneau encastré, des portes de placards vertess, un plan de travail en stratifié, une crédence marron, un électroménager en acier inoxydable, un sol en vinyl, aucun îlot, un sol marron et un plan de travail marron.
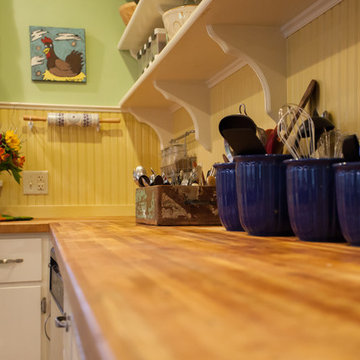
Debbie Schwab photography
Exemple d'une cuisine nature en L de taille moyenne et fermée avec un évier de ferme, un placard à porte plane, des portes de placard blanches, un plan de travail en bois, îlot, une crédence beige, une crédence en bois, un électroménager en acier inoxydable, un sol en vinyl, un sol multicolore et un plan de travail marron.
Exemple d'une cuisine nature en L de taille moyenne et fermée avec un évier de ferme, un placard à porte plane, des portes de placard blanches, un plan de travail en bois, îlot, une crédence beige, une crédence en bois, un électroménager en acier inoxydable, un sol en vinyl, un sol multicolore et un plan de travail marron.
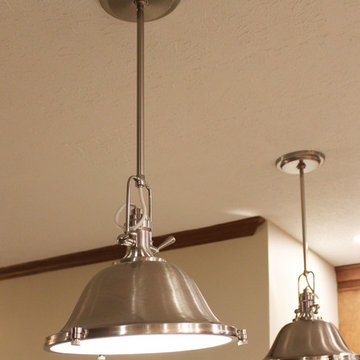
In this kitchen, Medallion Gold Full Overlay Maple cabinets in the door style Madison Raised Panel with Harvest Bronze with Ebony Glaze and Highlights finish. The Wine bar furniture piece is Medallion Brookhill Raised Panel with White Chocolate Classic Paint finish with Mocha Highlights. The countertop is Cambria Bradshaw Quartz in 3cm with ledge edge and 4” backsplash on coffee bar. The backsplash is Honed Durango 4 x 4, 3 x 6 Harlequin Glass Mosaic 1 x 1 accent tile, Slate Radiance color: Cactus. Pewter 2 x 2 Pinnalce Dots; 1 x 1 Pinnacle Buttons and brushed nickel soho pencil border. Seagull Stone Street in Brushed Nickel pendant lights. Blanco single bowl Anthracite sink and Moen Brantford pull out spray faucet in spot resistant stainless. Flooring is Traiversa Applewood Frosted Coffee vinyl.
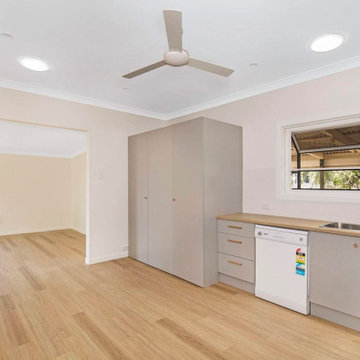
Idées déco pour une cuisine américaine avec un évier 2 bacs, un placard à porte plane, des portes de placard grises, un plan de travail en bois, une crédence en céramique, un sol en vinyl, aucun îlot et un plan de travail marron.
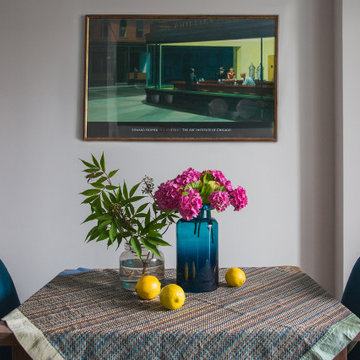
Cette image montre une petite cuisine américaine en L avec un évier posé, un placard avec porte à panneau encastré, des portes de placards vertess, un plan de travail en stratifié, une crédence beige, une crédence en carreau de porcelaine, un électroménager noir, un sol en vinyl, aucun îlot, un sol marron et un plan de travail marron.

A 20-year old builder kitchen that desperately needed an update. That is why the Louds called us. A few years previously, we had completed a finished basement project for them that you can view here: https://www.allrd.com/project/loud-basement/
To connect the kitchen a little more with the dining room, we opened the doorway as wide and high as we could.
One special feature of the kitchen is the beverage pantry. It was something the homeowner had seen online and wanted to make practical. Because pull outdoors would have been in the way, we went with slide-in, fold-out doors like what you would see in an entertainment center.
The other unique feature of the kitchen is the center island. The blue was chosen to match the color theme of the connecting living room. The solid wood countertop is a striking centerpiece that steals the show. The cooktop was moved to the island, but because the homeowner did not want a bulky range hood hanging from the ceiling, we had to get creative with a downdraft range vent and a fan mounted on the outside of the house to pull the air out.
Another interesting aspect to the cooktop is that we had originally recommended an induction cooktop instead of regular electric cooktop. The reason being that an induction cooktop cools instantly the moment the pot is removed whereas an electric cooktop stays hot but with no visual cue to warn you. The homeowner initially decided to go with the less expensive electric cooktop. But, before we had even finished construction, one of the family members slid their hand over the cooktop while walking by just after a pan had been removed and got burned. Immediately the homeowner requested we install the induction cooktop instead.
Soft Maple Cabinets painted Simply White, Taj Mihal Granite countertops, farmhouse sink, 3” x 6” Antiqua Ceramic tile backsplash in Feelings Grigio, 30” Dacor HoodDowndraft vent, Luxury Vinyl tile floor, and LED i-Lighting undercabinet lighting.
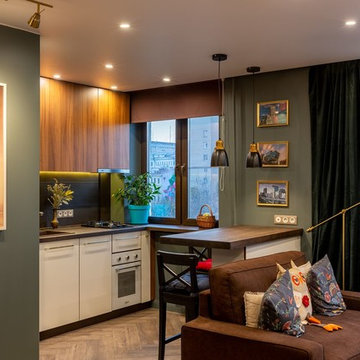
Brainstorm Buro +7 916 0602213
Idée de décoration pour une petite cuisine ouverte linéaire nordique avec un évier posé, un placard à porte plane, une crédence noire, une crédence en carreau de porcelaine, un électroménager blanc, un sol en vinyl, îlot, un sol marron et un plan de travail marron.
Idée de décoration pour une petite cuisine ouverte linéaire nordique avec un évier posé, un placard à porte plane, une crédence noire, une crédence en carreau de porcelaine, un électroménager blanc, un sol en vinyl, îlot, un sol marron et un plan de travail marron.
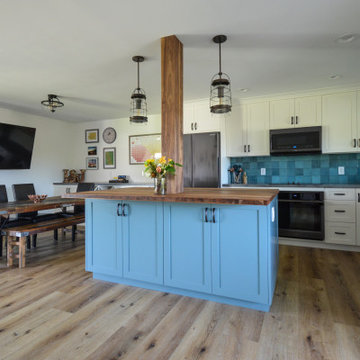
Réalisation d'une petite cuisine américaine marine en L avec un évier encastré, un placard à porte shaker, des portes de placard bleues, un plan de travail en bois, une crédence bleue, une crédence en céramique, un électroménager en acier inoxydable, un sol en vinyl, îlot, un sol marron et un plan de travail marron.
Idées déco de cuisines avec un sol en vinyl et un plan de travail marron
6