Idées déco de cuisines avec un sol en vinyl et un plan de travail marron
Trier par :
Budget
Trier par:Populaires du jour
141 - 160 sur 1 131 photos
1 sur 3
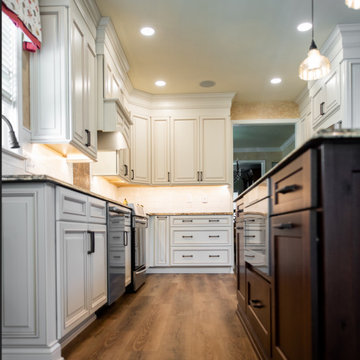
This stunning, timeless kitchen remodel completely changed the feel of the kitchen area. The kitchen previously had dark, wood-stained cabinetry as well as dark, cherry hardwood flooring throughout the home. When designing the new space, we made it clear to brighten up the cabinetry, but still, coordinate with the existing colors in the home. With this being said, the cabinetry features a custom paint finish, complete with a glaze. We also incorporated an island in this kitchen, giving this space even more storage as well as countertop space, giving this homeowner her dream kitchen she will be able to enjoy for years to come!
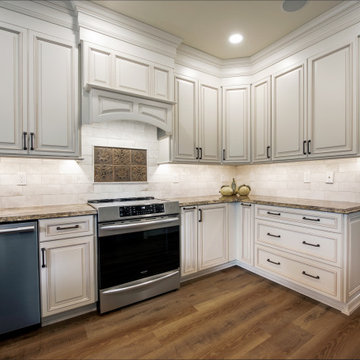
Cette photo montre une arrière-cuisine chic en U de taille moyenne avec un évier encastré, un placard avec porte à panneau surélevé, des portes de placard blanches, un plan de travail en granite, une crédence blanche, une crédence en carrelage métro, un électroménager en acier inoxydable, un sol en vinyl, îlot, un sol marron et un plan de travail marron.
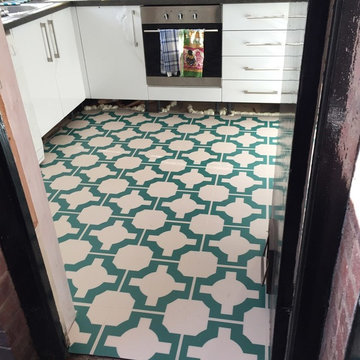
Middle - Harvey Maria - Lattice by Dee Hardwicke - Pebble Grey
Border - Harvey Maria - Heritage colours - Bay Blue
These two styles of floor are often used together as they are have colours that work really well together, having similar organic shades.
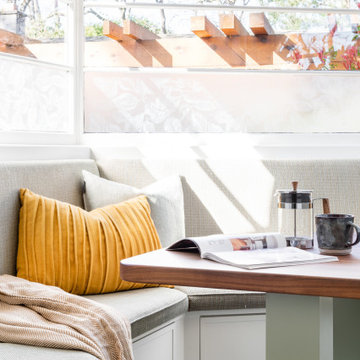
Inspiration pour une petite cuisine américaine linéaire rustique avec un évier de ferme, un placard à porte shaker, des portes de placard blanches, un plan de travail en bois, une crédence multicolore, une crédence en mosaïque, un électroménager en acier inoxydable, un sol en vinyl, îlot, un sol gris et un plan de travail marron.
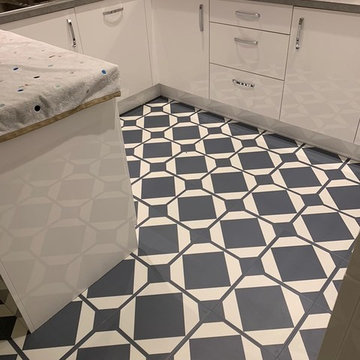
Dovetail by Neisha Crosland - Harvey Maria - Ink Black
Ideal surface for high footfall areas and bathrooms due to it being hard wearing, easy to maintain and warm underfoot.
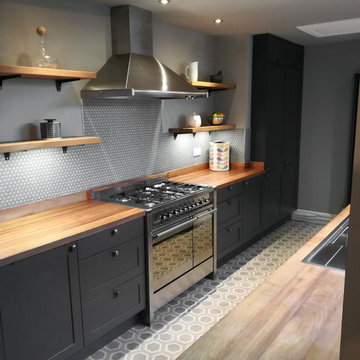
Réalisation d'une cuisine parallèle design fermée et de taille moyenne avec un évier 2 bacs, un placard à porte shaker, des portes de placard grises, un plan de travail en bois, une crédence grise, une crédence en mosaïque, un électroménager en acier inoxydable, un sol en vinyl, aucun îlot, un sol gris et un plan de travail marron.
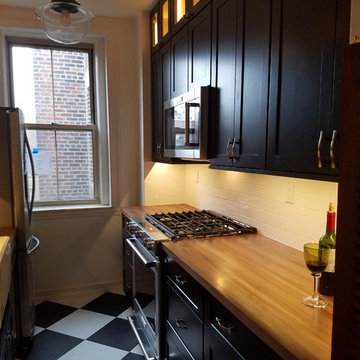
It was so much fun bringing this young couple's dream kitchen to life! This kitchen features a custom dark walnut butcher block for the countertop as well as a farm sink with a bridge faucet. The time-honored, two tier shaker cabinets have been upgraded with dimmable LED lighting. The lights were placed directly above the countertop and behind all of the 14 glass doors, adding an air of romance and drama to this remarkable galley kitchen. #farmsink #apronsink #butcherblock #shakercabinets #undercabinetlighting #glasscabinet
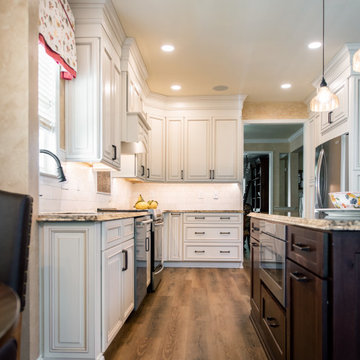
This stunning, timeless kitchen remodel completely changed the feel of the kitchen area. The kitchen previously had dark, wood-stained cabinetry as well as dark, cherry hardwood flooring throughout the home. When designing the new space, we made it clear to brighten up the cabinetry, but still, coordinate with the existing colors in the home. With this being said, the cabinetry features a custom paint finish, complete with a glaze. We also incorporated an island in this kitchen, giving this space even more storage as well as countertop space, giving this homeowner her dream kitchen she will be able to enjoy for years to come!
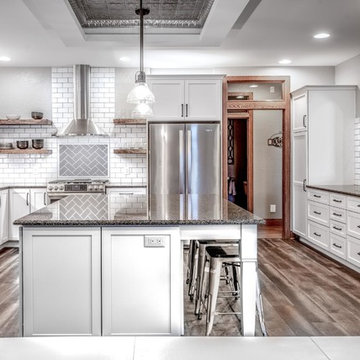
Carefully planned, the granite tops were re-used and the island soffit remained in place. Wow!
Photography: A&J Photography, Inc.
Idée de décoration pour une grande cuisine américaine champêtre en L avec un évier encastré, un placard avec porte à panneau encastré, des portes de placard grises, un plan de travail en granite, une crédence blanche, une crédence en céramique, un électroménager en acier inoxydable, un sol en vinyl, îlot, un sol marron et un plan de travail marron.
Idée de décoration pour une grande cuisine américaine champêtre en L avec un évier encastré, un placard avec porte à panneau encastré, des portes de placard grises, un plan de travail en granite, une crédence blanche, une crédence en céramique, un électroménager en acier inoxydable, un sol en vinyl, îlot, un sol marron et un plan de travail marron.
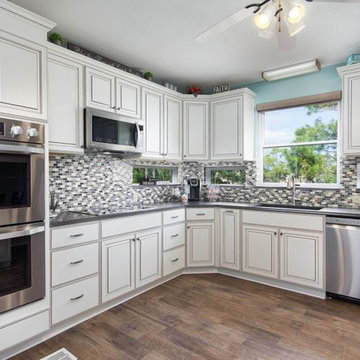
Cette image montre une cuisine américaine traditionnelle en U de taille moyenne avec un évier encastré, un placard avec porte à panneau encastré, des portes de placard blanches, un plan de travail en granite, une crédence multicolore, une crédence en céramique, un électroménager en acier inoxydable, un sol en vinyl, îlot, un sol marron et un plan de travail marron.
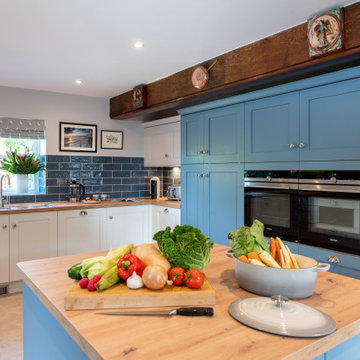
Cette photo montre une cuisine américaine nature en U de taille moyenne avec un évier posé, un placard à porte shaker, des portes de placard bleues, un plan de travail en stratifié, une crédence bleue, une crédence en céramique, un électroménager en acier inoxydable, un sol en vinyl, îlot, un sol gris, un plan de travail marron et poutres apparentes.
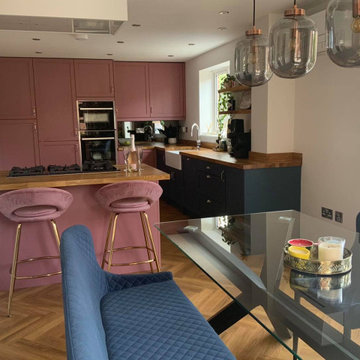
When our customer came to us saying they wanted a pink and blue kitchen, we took this on board and ran with it, making sure their personal style came across throughout the whole space. The room is warm and inviting, and is a wonderful space for entertaining. It really is a kitchen you would want to spend a lot of time in. It is stylish yet functional, with plenty of internal storage solutions added in for ease and accessibility. They couldn't be happier with the transformation.
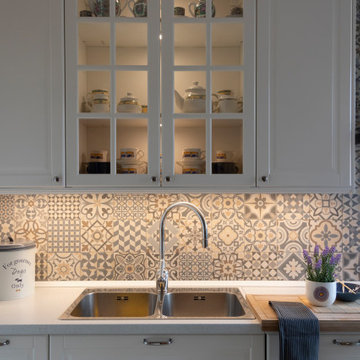
Para darle un toque de color, incluimos un alicatado efecto vintage con tonalidades azules y beige que aportaron, color y personalidad al paramento de trabajo, protegiendo así el espacio y haciendo fácil su mantenimiento.
Así mismo, acercamos la zona de cocción hacia la luz y salida a la terraza, aportando mayor confort visual.
Bajo los muebles de cocina, colocamos una iluminación de led integrada, para que en los horarios de menos luz, pudiéramos reforzar el plano de trabajo, para un uso más cómodo, a la vez que aportamos un toque decorativo.
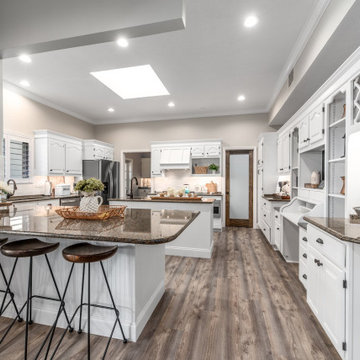
Cette photo montre une grande arrière-cuisine nature en U avec un évier encastré, un placard avec porte à panneau surélevé, des portes de placard blanches, un plan de travail en granite, une crédence blanche, une crédence en carrelage métro, un électroménager en acier inoxydable, un sol en vinyl, îlot, un sol marron et un plan de travail marron.
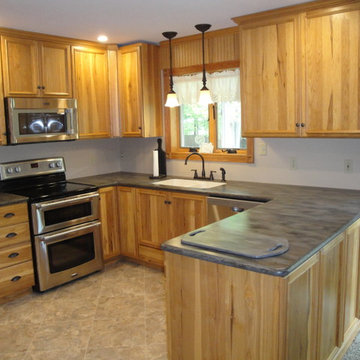
Natural hickory ktichen with Corian Sorrel countertops, stainless steel appliances and Corian sink. All customers receive a Corian cutting board when purchasing Corian countertops
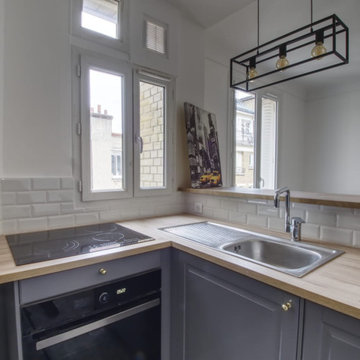
Rénovation complète, dépose et curage de l'ancienne salle de bain qui laisse place à cette nouvelle cuisine ouverte sur le salon. Les espaces ont été optimisés pour créer une cuisine fonctionnelle et aérée vers le salon. Electricité entièrement refaite. Changement du revêtement de sol. Mise en peinture des murs et plafonds.
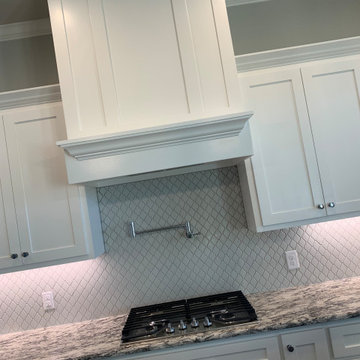
Réalisation d'une cuisine ouverte design en L de taille moyenne avec un évier posé, un placard à porte shaker, des portes de placard blanches, un plan de travail en granite, une crédence grise, une crédence en carreau de porcelaine, un électroménager en acier inoxydable, un sol en vinyl, îlot, un sol marron et un plan de travail marron.
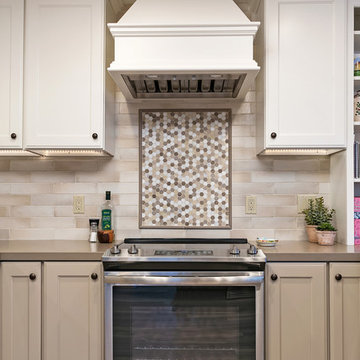
The goal was to create a hard working kitchen with a nod to a french cafe and plenty of storage for wine. For added interest, and to keep the space light, we painted the upper cabinets a soft white and the lower cabinets a soft greige. The whole look is tied together with a quartz counter top and neutral tile. The mosaic tile has both the cabinet colors and the tile in it to compliment the 3" x 12" subway tile. The custom wood hood keeps the soft white color wrapping around the kitchen. A stainless steel apron front sink and faucet compliment the new refrigerator. Wainscotting on the back of the peninsula finishes off the dining side of the kitchen. Detailed valances, bead board backing, and vintage inspired hardware give the space a french cafe feel.
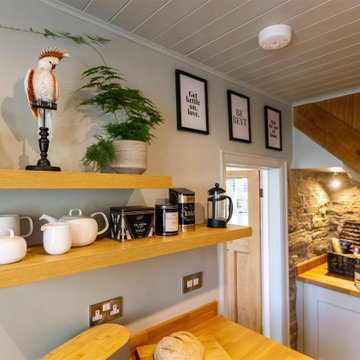
Trade Kitchen. Design & supply. Budget under £5K
Cette photo montre une petite cuisine chic en U avec un évier de ferme, un placard à porte shaker, des portes de placard grises, un plan de travail en bois, un sol en vinyl, aucun îlot et un plan de travail marron.
Cette photo montre une petite cuisine chic en U avec un évier de ferme, un placard à porte shaker, des portes de placard grises, un plan de travail en bois, un sol en vinyl, aucun îlot et un plan de travail marron.
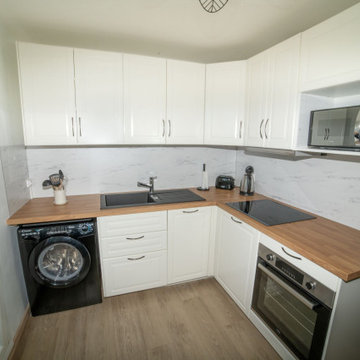
Une cuisine très fonctionnel avec tout l'électroménager nécessaires et beaucoup de rangements idéale pour une colocation meublé
Réalisation d'une petite cuisine ouverte blanche et bois tradition en L avec un évier encastré, un placard avec porte à panneau encastré, des portes de placard beiges, un plan de travail en bois, une crédence blanche, une crédence en dalle de pierre, un électroménager en acier inoxydable, un sol en vinyl, un sol marron et un plan de travail marron.
Réalisation d'une petite cuisine ouverte blanche et bois tradition en L avec un évier encastré, un placard avec porte à panneau encastré, des portes de placard beiges, un plan de travail en bois, une crédence blanche, une crédence en dalle de pierre, un électroménager en acier inoxydable, un sol en vinyl, un sol marron et un plan de travail marron.
Idées déco de cuisines avec un sol en vinyl et un plan de travail marron
8