Idées déco de cuisines avec un sol en vinyl et un plan de travail marron
Trier par :
Budget
Trier par:Populaires du jour
161 - 180 sur 1 131 photos
1 sur 3
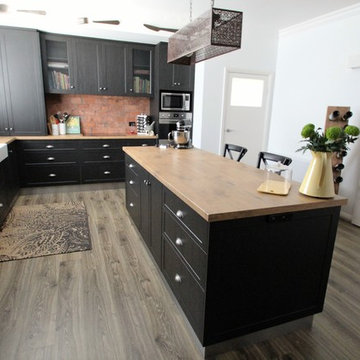
The use of crisp white paint on both the walls & ceilings is the perfect choice to compliment the dark cabinets.
Idée de décoration pour une cuisine américaine chalet en L de taille moyenne avec un évier de ferme, un placard à porte shaker, des portes de placard noires, un plan de travail en stratifié, une crédence multicolore, une crédence en carrelage de pierre, un électroménager en acier inoxydable, un sol en vinyl, îlot, un sol gris et un plan de travail marron.
Idée de décoration pour une cuisine américaine chalet en L de taille moyenne avec un évier de ferme, un placard à porte shaker, des portes de placard noires, un plan de travail en stratifié, une crédence multicolore, une crédence en carrelage de pierre, un électroménager en acier inoxydable, un sol en vinyl, îlot, un sol gris et un plan de travail marron.
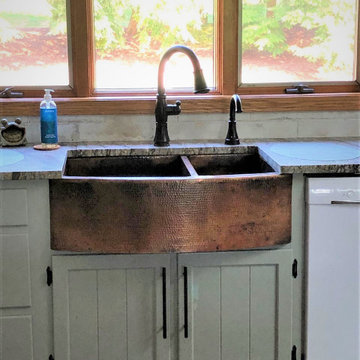
I love this hammered copper farmhouse sink. It adds tons of charm to this country kitchen.
Cette image montre une cuisine américaine rustique en L de taille moyenne avec un évier de ferme, un placard à porte affleurante, des portes de placards vertess, un plan de travail en granite, une crédence blanche, un sol en vinyl, un sol gris et un plan de travail marron.
Cette image montre une cuisine américaine rustique en L de taille moyenne avec un évier de ferme, un placard à porte affleurante, des portes de placards vertess, un plan de travail en granite, une crédence blanche, un sol en vinyl, un sol gris et un plan de travail marron.
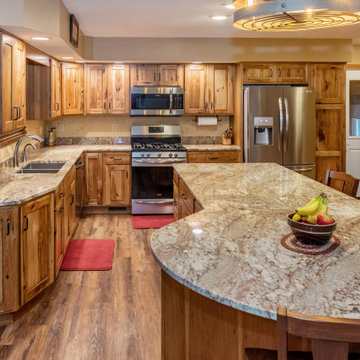
Inspiration pour une cuisine américaine chalet en L et bois clair de taille moyenne avec un évier encastré, un placard avec porte à panneau encastré, un plan de travail en granite, une crédence beige, une crédence en marbre, un électroménager en acier inoxydable, un sol en vinyl, îlot, un sol marron et un plan de travail marron.
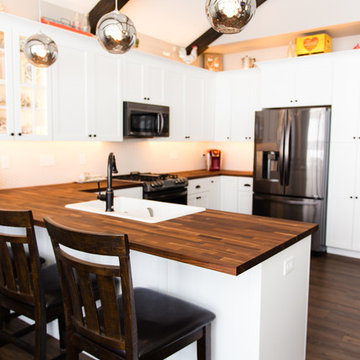
Idée de décoration pour une grande cuisine américaine tradition en U avec un évier 2 bacs, un placard à porte shaker, des portes de placard blanches, un plan de travail en bois, une crédence blanche, une crédence en mosaïque, un électroménager en acier inoxydable, un sol en vinyl, une péninsule, un sol marron et un plan de travail marron.
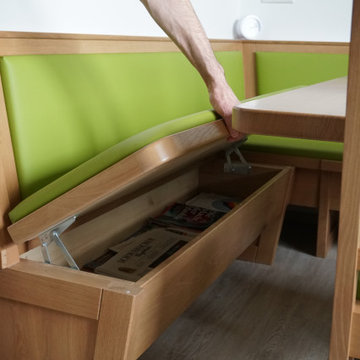
Eckbank mit Stauraum
Inspiration pour une grande cuisine grise et blanche rustique en L fermée avec un évier posé, un placard à porte affleurante, des portes de placard grises, un plan de travail en stratifié, une crédence marron, un électroménager de couleur, un sol en vinyl, aucun îlot, un sol gris, un plan de travail marron et un plafond en papier peint.
Inspiration pour une grande cuisine grise et blanche rustique en L fermée avec un évier posé, un placard à porte affleurante, des portes de placard grises, un plan de travail en stratifié, une crédence marron, un électroménager de couleur, un sol en vinyl, aucun îlot, un sol gris, un plan de travail marron et un plafond en papier peint.
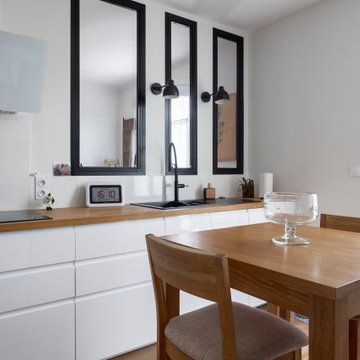
Cuisine fermée pour empêcher la circulation des odeurs, mais avec vue sur la salle à mangée pour ne pas être isolée par un système de verrière revisité
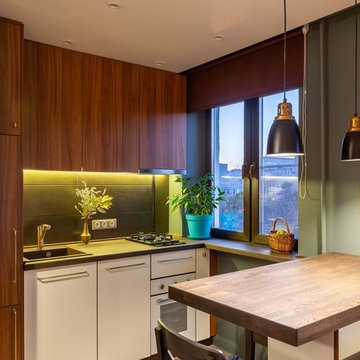
Brainstorm Buro +7 916 0602213
Idée de décoration pour une petite cuisine ouverte linéaire nordique avec un évier posé, un placard à porte plane, une crédence noire, une crédence en carreau de porcelaine, un électroménager blanc, un sol en vinyl, îlot, un sol marron et un plan de travail marron.
Idée de décoration pour une petite cuisine ouverte linéaire nordique avec un évier posé, un placard à porte plane, une crédence noire, une crédence en carreau de porcelaine, un électroménager blanc, un sol en vinyl, îlot, un sol marron et un plan de travail marron.

New Kitchen Supply and Install
Remodel Gas and water
New Flooring
Electric Circuit
Paint and Decor
Réalisation d'une petite cuisine minimaliste en U avec un évier 2 bacs, un placard à porte plane, des portes de placard beiges, un plan de travail en bois, une crédence marron, une crédence en carreau de verre, un électroménager en acier inoxydable, un sol en vinyl, aucun îlot, un sol gris, un plan de travail marron et différents designs de plafond.
Réalisation d'une petite cuisine minimaliste en U avec un évier 2 bacs, un placard à porte plane, des portes de placard beiges, un plan de travail en bois, une crédence marron, une crédence en carreau de verre, un électroménager en acier inoxydable, un sol en vinyl, aucun îlot, un sol gris, un plan de travail marron et différents designs de plafond.
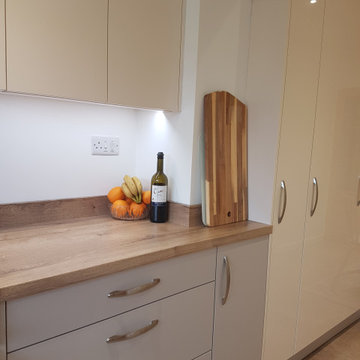
Range: Glacier Gloss & Super Matt
Colour: Jasmine Ivory & Cashmere
Worktops: Duropal Natural Coppice Oak
Aménagement d'une petite cuisine contemporaine en U fermée avec un évier 2 bacs, un placard à porte plane, des portes de placard beiges, un plan de travail en stratifié, une crédence orange, une crédence en feuille de verre, un électroménager noir, un sol en vinyl, aucun îlot, un sol marron et un plan de travail marron.
Aménagement d'une petite cuisine contemporaine en U fermée avec un évier 2 bacs, un placard à porte plane, des portes de placard beiges, un plan de travail en stratifié, une crédence orange, une crédence en feuille de verre, un électroménager noir, un sol en vinyl, aucun îlot, un sol marron et un plan de travail marron.
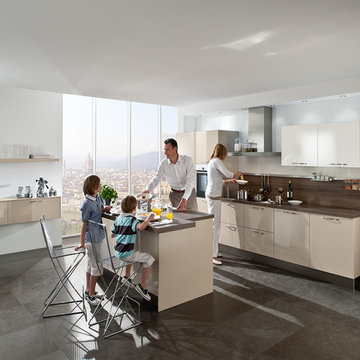
Wichtig bei der Planung der Familienküche sind immer Funktionalität, Kommunikation, und räumliche Aspekte miteinander abzustimmen.
Inspiration pour une grande cuisine américaine parallèle design avec un évier 1 bac, des portes de placard beiges, un plan de travail en stratifié, une crédence marron, un électroménager en acier inoxydable, un sol en vinyl, îlot, un placard à porte plane, une crédence en bois, un sol noir et un plan de travail marron.
Inspiration pour une grande cuisine américaine parallèle design avec un évier 1 bac, des portes de placard beiges, un plan de travail en stratifié, une crédence marron, un électroménager en acier inoxydable, un sol en vinyl, îlot, un placard à porte plane, une crédence en bois, un sol noir et un plan de travail marron.
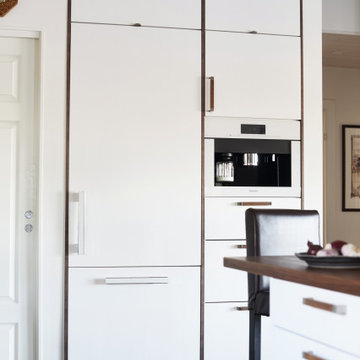
Miinus ecological full height unit with a white panted birch veneer finish. These units house an integrated fridge and freezer as well as a microwave and lots of storage space. The lacquered dark brown plinth breaks up the constant white.
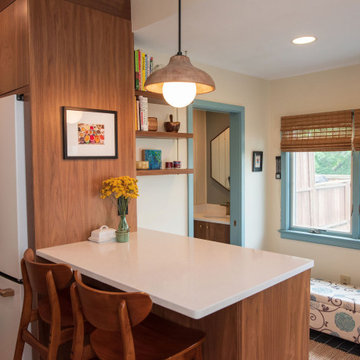
Aménagement d'une cuisine rétro en U et bois brun fermée et de taille moyenne avec un évier 2 bacs, un placard à porte plane, un plan de travail en bois, une crédence bleue, une crédence en carreau de porcelaine, un électroménager blanc, un sol en vinyl, une péninsule, un sol marron et un plan de travail marron.
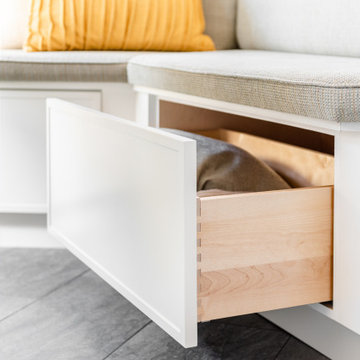
Idées déco pour une petite cuisine américaine linéaire campagne avec un évier de ferme, un placard à porte shaker, des portes de placard blanches, un plan de travail en bois, une crédence multicolore, une crédence en mosaïque, un électroménager en acier inoxydable, un sol en vinyl, îlot, un sol gris et un plan de travail marron.
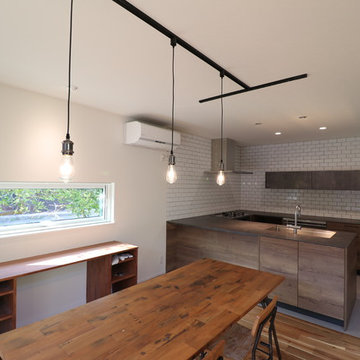
Inspiration pour une cuisine en U et bois brun avec un placard à porte affleurante, un plan de travail en stratifié, une crédence marron, une crédence en carrelage métro, un sol en vinyl, un sol gris et un plan de travail marron.
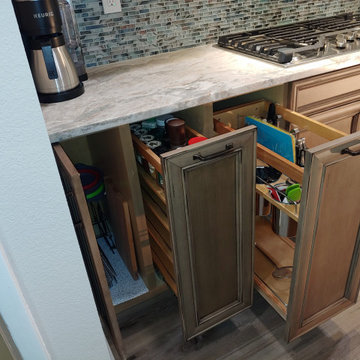
We have our trays, spices, utensils and knives all organized and within reach of the cooktop.
Aménagement d'une grande cuisine ouverte en U et bois vieilli avec un évier encastré, un placard avec porte à panneau encastré, un plan de travail en quartz, une crédence verte, une crédence en carreau de verre, un électroménager en acier inoxydable, un sol en vinyl, îlot, un sol marron et un plan de travail marron.
Aménagement d'une grande cuisine ouverte en U et bois vieilli avec un évier encastré, un placard avec porte à panneau encastré, un plan de travail en quartz, une crédence verte, une crédence en carreau de verre, un électroménager en acier inoxydable, un sol en vinyl, îlot, un sol marron et un plan de travail marron.
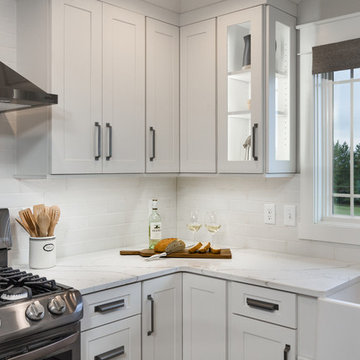
Bright and airy kitchen remodel with open concept floor plan. Featuring a stunning Saxon wood island countertop.
Photo Credit - Studio Three Beau
Exemple d'une cuisine américaine nature en L de taille moyenne avec un évier de ferme, un placard à porte shaker, des portes de placard blanches, un plan de travail en bois, une crédence blanche, une crédence en carreau de porcelaine, un électroménager noir, un sol en vinyl, îlot, un sol gris et un plan de travail marron.
Exemple d'une cuisine américaine nature en L de taille moyenne avec un évier de ferme, un placard à porte shaker, des portes de placard blanches, un plan de travail en bois, une crédence blanche, une crédence en carreau de porcelaine, un électroménager noir, un sol en vinyl, îlot, un sol gris et un plan de travail marron.
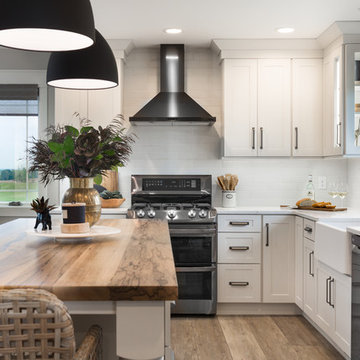
Bright and airy kitchen remodel with open concept floor plan. Featuring a stunning Saxon wood island countertop.
Photo Credit - Studio Three Beau
Inspiration pour une cuisine américaine rustique en L de taille moyenne avec un évier de ferme, un placard à porte shaker, des portes de placard blanches, un plan de travail en bois, une crédence blanche, une crédence en carreau de porcelaine, un électroménager noir, un sol en vinyl, îlot, un sol gris et un plan de travail marron.
Inspiration pour une cuisine américaine rustique en L de taille moyenne avec un évier de ferme, un placard à porte shaker, des portes de placard blanches, un plan de travail en bois, une crédence blanche, une crédence en carreau de porcelaine, un électroménager noir, un sol en vinyl, îlot, un sol gris et un plan de travail marron.
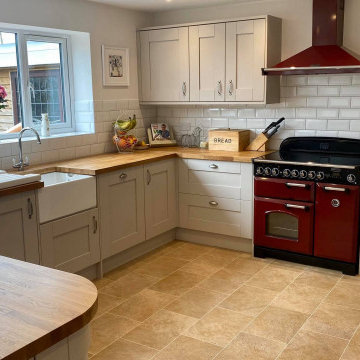
A gorgeous cashmere Gala kitchen for a family home, complete with Oak worktops, smart pendant lighting and a breakfast bar. This open U-shaped kitchen is equally suited for cooking and entertaining, and we have been happily informed that it has been well tested by our customer’s children.
The warm oak worktops were crafted to size and installed by our fitters and allow plenty of space for cooking and working. The handsome Rangemaster UK induction top cooker in Cranberry red lends a traditional feel without sacrificing any modern conveniences, and deep Carron-Phoenix butler sink is really spacious and smart.
Karndean Designflooring Knight Tile used throughout the kitchen and dining area brings the room together, and our customer has brought the place to life with a well chosen selection of artwork and decor.
We hope you will agree that the kitchen looks beautiful, warm and inviting.
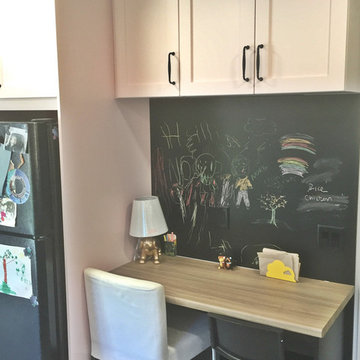
This client loves colors and decided to go with a kitchen that has unique colors and patterns.
Cette image montre une arrière-cuisine style shabby chic en U de taille moyenne avec un évier posé, un placard à porte plane, des portes de placard noires, un plan de travail en stratifié, une crédence grise, une crédence en mosaïque, un électroménager noir, un sol en vinyl, aucun îlot, un sol marron et un plan de travail marron.
Cette image montre une arrière-cuisine style shabby chic en U de taille moyenne avec un évier posé, un placard à porte plane, des portes de placard noires, un plan de travail en stratifié, une crédence grise, une crédence en mosaïque, un électroménager noir, un sol en vinyl, aucun îlot, un sol marron et un plan de travail marron.
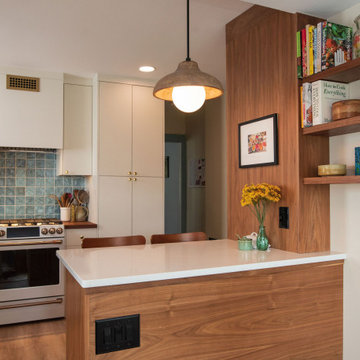
Inspiration pour une cuisine vintage en U et bois brun fermée et de taille moyenne avec un évier 2 bacs, un placard à porte plane, un plan de travail en bois, une crédence bleue, une crédence en carreau de porcelaine, un électroménager blanc, un sol en vinyl, une péninsule, un sol marron et un plan de travail marron.
Idées déco de cuisines avec un sol en vinyl et un plan de travail marron
9