Idées déco de cuisines avec un sol marron
Trier par :
Budget
Trier par:Populaires du jour
1 - 20 sur 166 photos
1 sur 3
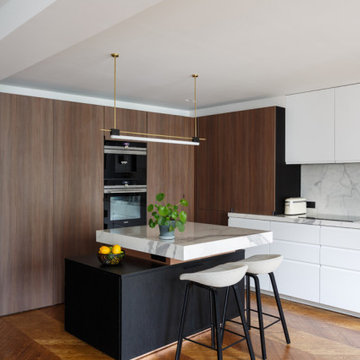
MCH a su donner une identité contemporaine au lieu, notamment via les jeux de couleurs noire et blanche, sans toutefois en renier l’héritage. Au sol, le parquet en point de Hongrie a été intégralement restauré tandis que des espaces de rangement sur mesure, laqués noir, ponctuent l’espace avec élégance. Une réalisation qui ne manque pas d’audace !
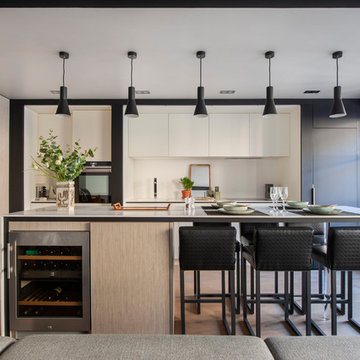
Cette photo montre une cuisine tendance en L avec un évier encastré, un placard à porte plane, une crédence blanche, un électroménager en acier inoxydable, un sol en bois brun, îlot, un sol marron et un plan de travail blanc.
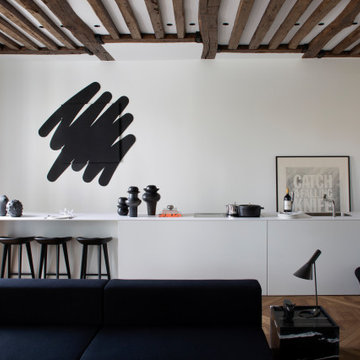
Idée de décoration pour une cuisine ouverte linéaire design avec une crédence blanche, un sol en bois brun, un sol marron, un plan de travail blanc, un évier encastré, un placard à porte plane, aucun îlot, un plafond à caissons et poutres apparentes.
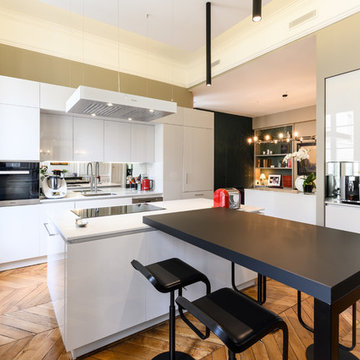
Cette image montre une cuisine design avec un évier encastré, un placard à porte plane, un électroménager en acier inoxydable, un sol en bois brun, îlot, un sol marron et un plan de travail blanc.

Cette image montre une cuisine ouverte design en L avec un évier encastré, un placard à porte plane, une crédence grise, une crédence en dalle de pierre, un électroménager noir, un sol en bois brun, îlot, un sol marron et un plan de travail blanc.

Cette photo montre une cuisine encastrable tendance en U de taille moyenne avec un évier intégré, un placard à porte plane, un plan de travail en inox, une crédence grise, une péninsule, un sol marron, un plan de travail gris et fenêtre au-dessus de l'évier.
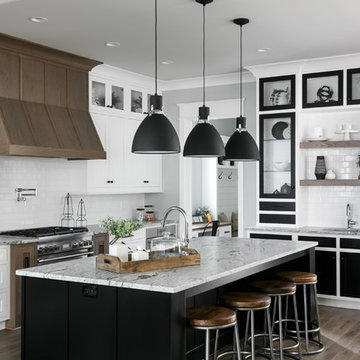
Aménagement d'une cuisine bicolore classique avec un placard à porte shaker, une crédence blanche, une crédence en carrelage métro, un électroménager en acier inoxydable, parquet foncé, îlot, un sol marron et un plan de travail gris.
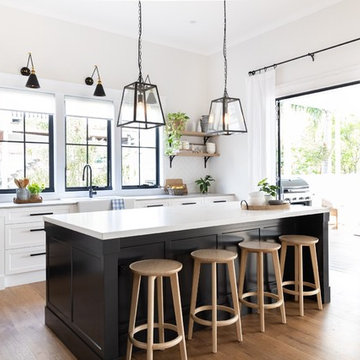
Rachael Turner founded her company Front Porch Properties to follow her greater passion for renovation and design. This Coorparoo, Queensland home was a massive renovation! The original Queenslander was raised up and used as the second story and the home was built out into a magnificent American style home. There is a heavy American barn / farm house influence with a twist of feminine which is just perfection. Intrim supplied SK12 Skirting & CR22/IN23 for wainscoting.
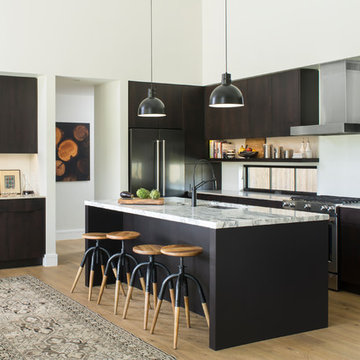
Exemple d'une cuisine tendance en L avec un évier encastré, un placard à porte plane, un électroménager en acier inoxydable, un sol en bois brun, îlot et un sol marron.

Carla Atley
black cupboards, black cabinets, concrete look bench, gray counter, waterfall countertop, marble spashblack, marble backsplash, timber look tiles, white island lighting, under cabinet lighting, light wood flat panel cabinet, black bar stools

The original Kitchen in this home was extremely cluttered and disorganized. In the process of renovating the entire home this space was a major priority to address. We chose to create a central barrel vault that structured the entire space. The French range is centered on the barrel vault. By adding a table to the center of the room it insures this is a family centered environment. The table becomes a working space, an eating space, a homework table, etc. This is a throwback to the original farm house kitchen table that was the center of mid-western life for generations. The room opens up to a Living Room and Music Room area that make the space incorporated with all of the family’s daily activity. The space also has mirror-imaged doors that open to the exterior patio and pool deck area. This effectively allows for the circulation of the family from the pool deck to the interior as if it was another room in the house. The contrast of the original disorganization and clutter to the cleanly detailed, highly organized space is a huge transformation for this home.
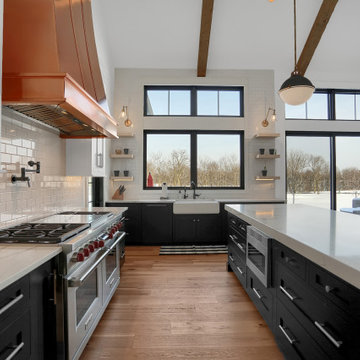
Réalisation d'une cuisine champêtre en L avec un évier de ferme, un placard à porte shaker, une crédence blanche, une crédence en carrelage métro, un électroménager en acier inoxydable, un sol en bois brun, îlot, un sol marron et un plan de travail blanc.

Photographer: Shannon McGrath
Aménagement d'une cuisine ouverte encastrable moderne avec un évier 2 bacs, un placard à porte plane, une crédence noire, parquet foncé, îlot et un sol marron.
Aménagement d'une cuisine ouverte encastrable moderne avec un évier 2 bacs, un placard à porte plane, une crédence noire, parquet foncé, îlot et un sol marron.
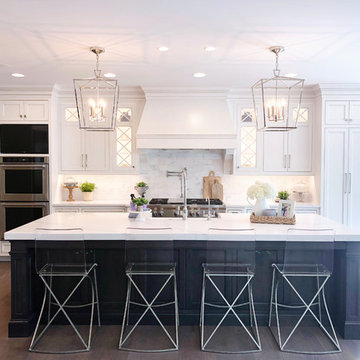
Idée de décoration pour une cuisine ouverte tradition en L avec un placard à porte affleurante, une crédence blanche, un électroménager en acier inoxydable, un sol en bois brun, îlot, un sol marron et un plan de travail blanc.
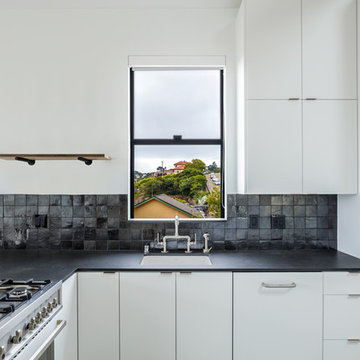
Aménagement d'une cuisine ouverte scandinave en L de taille moyenne avec un évier encastré, un placard à porte plane, plan de travail noir, un plan de travail en surface solide, une crédence grise, parquet clair, aucun îlot, un sol marron et fenêtre au-dessus de l'évier.
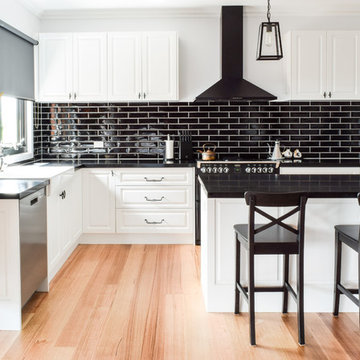
Inspiration pour une grande cuisine ouverte traditionnelle en L avec un évier de ferme, un plan de travail en quartz modifié, une crédence noire, une crédence en carrelage métro, un électroménager noir, îlot, un sol marron, un placard avec porte à panneau surélevé et un sol en bois brun.
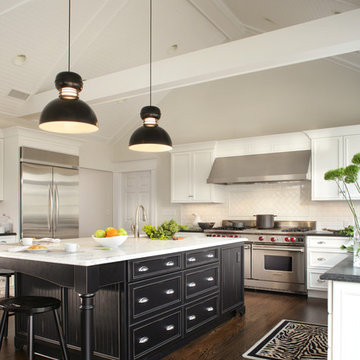
Aménagement d'une grande cuisine américaine classique en U avec un placard avec porte à panneau encastré, une crédence blanche, une crédence en carrelage métro, un électroménager en acier inoxydable, un évier 1 bac, plan de travail en marbre, parquet foncé, îlot et un sol marron.
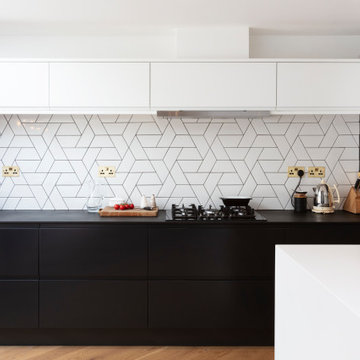
Inspiration pour une grande cuisine ouverte parallèle design avec un placard à porte plane, un plan de travail en surface solide, une crédence blanche, une crédence en céramique, un électroménager noir, un sol en bois brun, îlot, plan de travail noir et un sol marron.
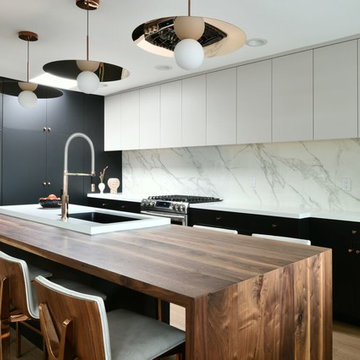
Aménagement d'une cuisine contemporaine avec un évier 1 bac, un placard à porte plane, une crédence blanche, une crédence en dalle de pierre, un électroménager en acier inoxydable, îlot, un plan de travail blanc, un sol en bois brun et un sol marron.
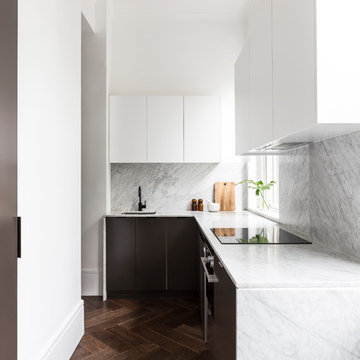
Inspiration pour une petite cuisine américaine design en L avec un évier encastré, plan de travail en marbre, une crédence en marbre, un électroménager en acier inoxydable, parquet foncé, aucun îlot, un sol marron, un placard à porte plane et une crédence grise.
Idées déco de cuisines avec un sol marron
1