Idées déco de cuisines avec un sol marron
Trier par :
Budget
Trier par:Populaires du jour
101 - 120 sur 166 photos
1 sur 3
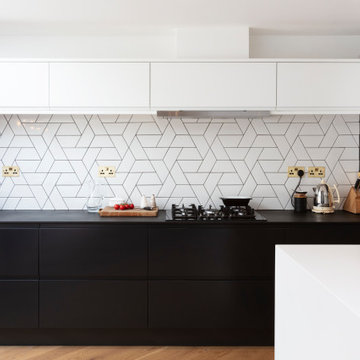
Inspiration pour une grande cuisine ouverte parallèle design avec un placard à porte plane, un plan de travail en surface solide, une crédence blanche, une crédence en céramique, un électroménager noir, un sol en bois brun, îlot, plan de travail noir et un sol marron.
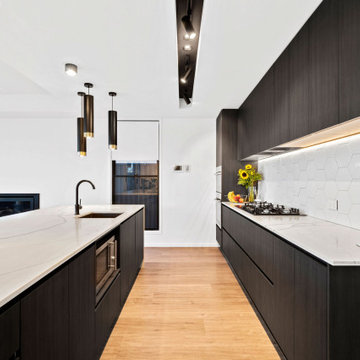
Aménagement d'une cuisine parallèle contemporaine avec un placard à porte plane, un sol en bois brun, îlot, un sol marron et un plan de travail blanc.
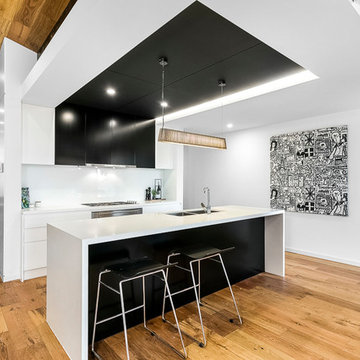
Photo Credit: With Permission from Carroll McKeddie Real Estate
Aménagement d'une cuisine ouverte parallèle contemporaine de taille moyenne avec un plan de travail en quartz modifié, une crédence blanche, une crédence en feuille de verre, îlot, un évier 2 bacs, un placard à porte plane, un électroménager en acier inoxydable, un sol en bois brun, un sol marron, un plan de travail blanc et un plafond à caissons.
Aménagement d'une cuisine ouverte parallèle contemporaine de taille moyenne avec un plan de travail en quartz modifié, une crédence blanche, une crédence en feuille de verre, îlot, un évier 2 bacs, un placard à porte plane, un électroménager en acier inoxydable, un sol en bois brun, un sol marron, un plan de travail blanc et un plafond à caissons.
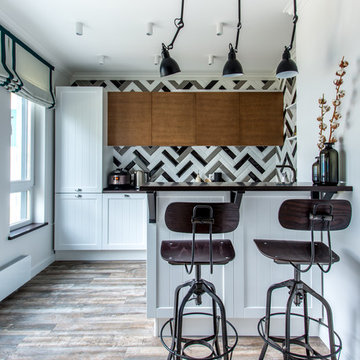
Cette photo montre une cuisine chic avec un placard avec porte à panneau encastré, une crédence multicolore, un sol marron et une péninsule.
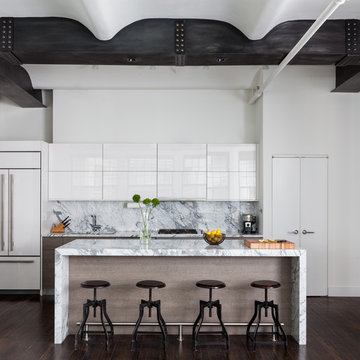
Seth Caplan
Inspiration pour une cuisine encastrable design avec un placard à porte plane, une crédence grise, parquet foncé, îlot et un sol marron.
Inspiration pour une cuisine encastrable design avec un placard à porte plane, une crédence grise, parquet foncé, îlot et un sol marron.
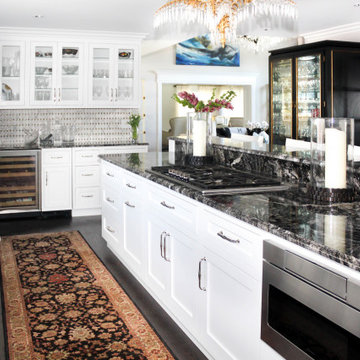
Inspiration pour une cuisine traditionnelle en L avec un évier de ferme, un placard à porte vitrée, une crédence grise, un électroménager en acier inoxydable, îlot, un sol marron et plan de travail noir.
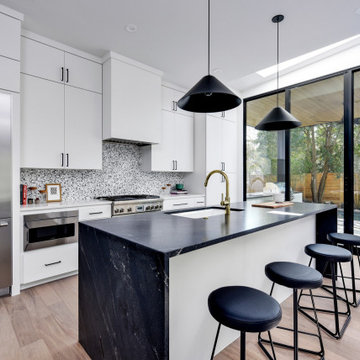
Inspiration pour une cuisine parallèle design avec un évier encastré, un placard à porte plane, plan de travail en marbre, une crédence multicolore, un électroménager en acier inoxydable, un sol en bois brun, îlot, un sol marron et plan de travail noir.
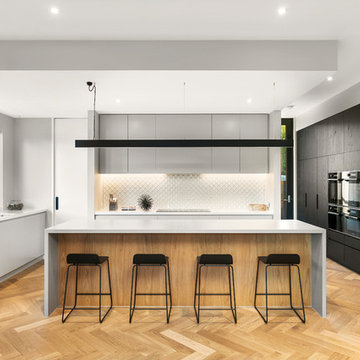
Striking modern kitchen, perfect for entertaining family and friends.
Réalisation d'une cuisine encastrable design en U avec un évier 2 bacs, un placard à porte plane, une crédence blanche, un sol en bois brun, îlot, un sol marron et un plan de travail blanc.
Réalisation d'une cuisine encastrable design en U avec un évier 2 bacs, un placard à porte plane, une crédence blanche, un sol en bois brun, îlot, un sol marron et un plan de travail blanc.
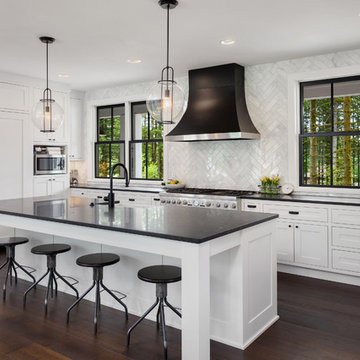
Cette photo montre une cuisine encastrable chic en L avec un évier de ferme, un placard à porte shaker, une crédence blanche, parquet foncé, îlot, un sol marron et plan de travail noir.
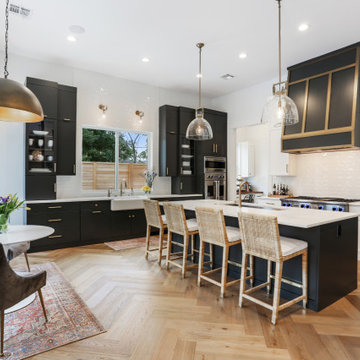
ambiance cabinets, brass, brizo, custom, delta, frameless cabinets, lakeview, restoration
Réalisation d'une cuisine design en L avec un évier encastré, un placard à porte shaker, une crédence blanche, un électroménager en acier inoxydable, un sol en bois brun, îlot, un sol marron et un plan de travail blanc.
Réalisation d'une cuisine design en L avec un évier encastré, un placard à porte shaker, une crédence blanche, un électroménager en acier inoxydable, un sol en bois brun, îlot, un sol marron et un plan de travail blanc.
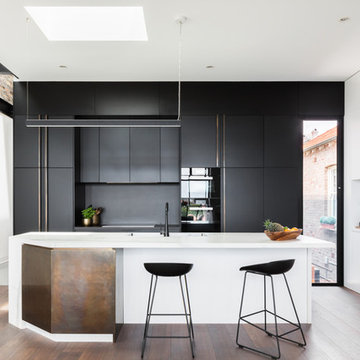
Katherine Lu
Cette photo montre une cuisine encastrable tendance en L avec un sol en bois brun, un sol marron, un évier intégré, un placard à porte plane, une crédence noire, îlot et un plan de travail blanc.
Cette photo montre une cuisine encastrable tendance en L avec un sol en bois brun, un sol marron, un évier intégré, un placard à porte plane, une crédence noire, îlot et un plan de travail blanc.
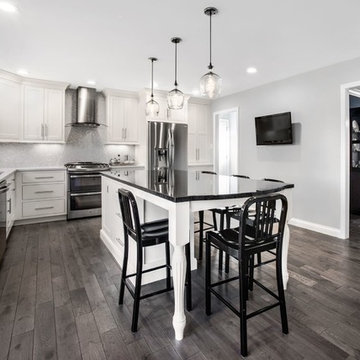
Idée de décoration pour une grande cuisine tradition en L avec un évier encastré, un placard avec porte à panneau encastré, un plan de travail en granite, une crédence grise, une crédence en mosaïque, un électroménager en acier inoxydable, un sol en bois brun, îlot et un sol marron.
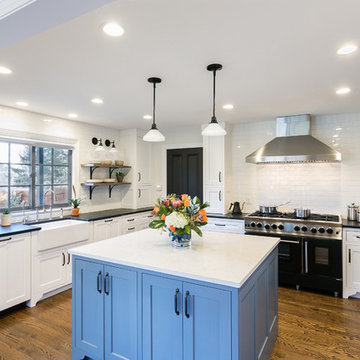
This kitchen was designed for a family that includes three teenagers. So, two dishwashers, lots of storage and surface space, and plenty of room to move were required. Panels on the dishwashers add to the spacious expanse of cabinetry. The blue island immediately draws the eye. The six-burner BlueStar range and grill, pyramid style hood and built-in BlueStar refrigerator reflect the personalities of the homeowners who take their cooking seriously. The antique brass trim on the appliances adds to the “Wow! factor.”
Photo: e.broderick Photography
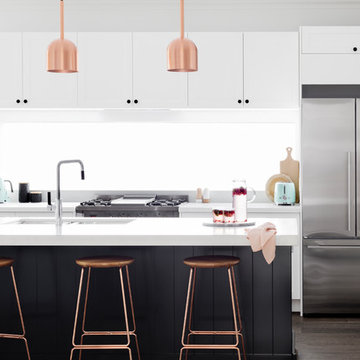
Photographer: Martina Gemmola.
Stylist: Paige Anderson
Idées déco pour une cuisine ouverte parallèle contemporaine de taille moyenne avec un placard à porte plane, un électroménager en acier inoxydable, parquet foncé, un évier encastré, fenêtre, îlot et un sol marron.
Idées déco pour une cuisine ouverte parallèle contemporaine de taille moyenne avec un placard à porte plane, un électroménager en acier inoxydable, parquet foncé, un évier encastré, fenêtre, îlot et un sol marron.
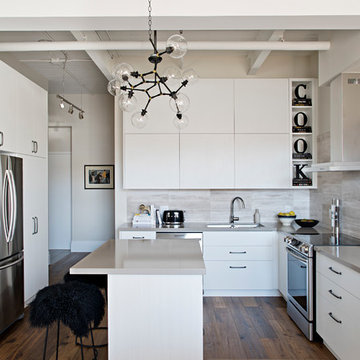
This kitchen is a perfect example of a neutral backdrop that is outfitted with a black and white colour scheme. Originally the industrial loft space felt dated and uninviting. By introducing texture in the rustic floors, pattern in the natural stone tile of the backsplash and a new kitchen layout, the space feels light and welcoming, ideal for entertaining.

Exemple d'une cuisine ouverte chic en L avec un évier encastré, un placard avec porte à panneau encastré, des portes de placard blanches, une crédence blanche, une crédence en dalle de pierre, un électroménager noir, un sol en bois brun, îlot, un sol marron et un plan de travail blanc.
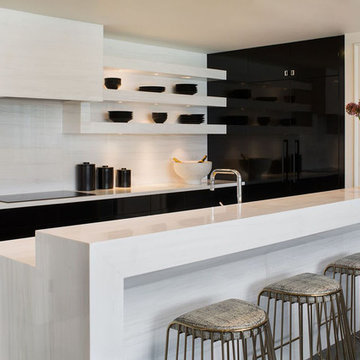
This luxury penthouse has an old-world aesthetic with a modern twist and a hint of European flavor.
Aménagement d'une cuisine classique avec un placard sans porte, une crédence blanche, îlot et un sol marron.
Aménagement d'une cuisine classique avec un placard sans porte, une crédence blanche, îlot et un sol marron.
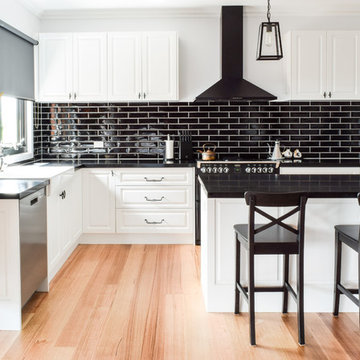
Inspiration pour une grande cuisine ouverte traditionnelle en L avec un évier de ferme, un plan de travail en quartz modifié, une crédence noire, une crédence en carrelage métro, un électroménager noir, îlot, un sol marron, un placard avec porte à panneau surélevé et un sol en bois brun.
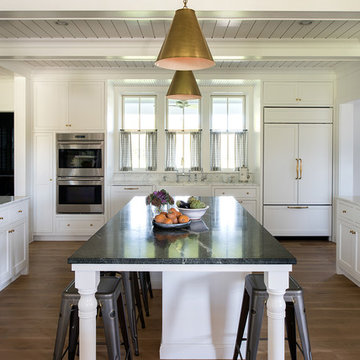
Scott Amundson Photography
Cette photo montre une cuisine encastrable nature en U avec un évier de ferme, un placard à porte shaker, une crédence blanche, une crédence en carrelage métro, un sol en bois brun, îlot et un sol marron.
Cette photo montre une cuisine encastrable nature en U avec un évier de ferme, un placard à porte shaker, une crédence blanche, une crédence en carrelage métro, un sol en bois brun, îlot et un sol marron.
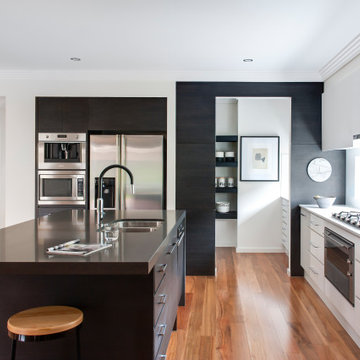
Idée de décoration pour une cuisine ouverte design en L avec un électroménager en acier inoxydable, îlot, un évier 2 bacs, un placard à porte plane, un sol en bois brun, un sol marron et un plan de travail blanc.
Idées déco de cuisines avec un sol marron
6