Idées déco de cuisines avec un sol marron
Trier par :
Budget
Trier par:Populaires du jour
21 - 40 sur 166 photos
1 sur 3
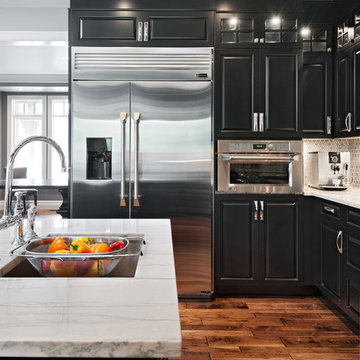
Cette photo montre une cuisine chic avec un électroménager en acier inoxydable, un évier 1 bac, un placard avec porte à panneau surélevé, plan de travail en marbre, une crédence métallisée, une crédence en mosaïque et un sol marron.

Exemple d'une cuisine ouverte chic en L avec un évier encastré, un placard avec porte à panneau encastré, des portes de placard blanches, une crédence blanche, une crédence en dalle de pierre, un électroménager noir, un sol en bois brun, îlot, un sol marron et un plan de travail blanc.
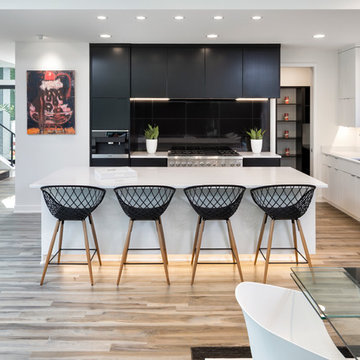
Builder: PIllar Homes
Inspiration pour une cuisine ouverte design en L de taille moyenne avec un placard à porte plane, un plan de travail en quartz, une crédence noire, une crédence en carreau de porcelaine, un électroménager en acier inoxydable, îlot, un plan de travail blanc, un évier encastré, un sol en bois brun et un sol marron.
Inspiration pour une cuisine ouverte design en L de taille moyenne avec un placard à porte plane, un plan de travail en quartz, une crédence noire, une crédence en carreau de porcelaine, un électroménager en acier inoxydable, îlot, un plan de travail blanc, un évier encastré, un sol en bois brun et un sol marron.
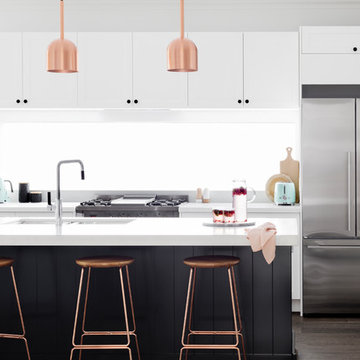
Photographer: Martina Gemmola.
Stylist: Paige Anderson
Idées déco pour une cuisine ouverte parallèle contemporaine de taille moyenne avec un placard à porte plane, un électroménager en acier inoxydable, parquet foncé, un évier encastré, fenêtre, îlot et un sol marron.
Idées déco pour une cuisine ouverte parallèle contemporaine de taille moyenne avec un placard à porte plane, un électroménager en acier inoxydable, parquet foncé, un évier encastré, fenêtre, îlot et un sol marron.

Cette photo montre une cuisine encastrable tendance en U de taille moyenne avec un évier intégré, un placard à porte plane, un plan de travail en inox, une crédence grise, une péninsule, un sol marron, un plan de travail gris et fenêtre au-dessus de l'évier.
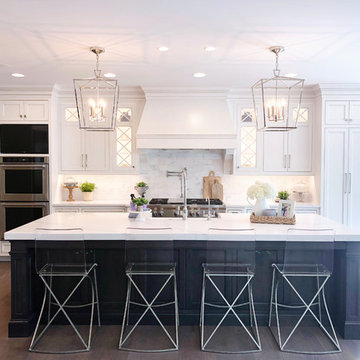
Idée de décoration pour une cuisine ouverte tradition en L avec un placard à porte affleurante, une crédence blanche, un électroménager en acier inoxydable, un sol en bois brun, îlot, un sol marron et un plan de travail blanc.
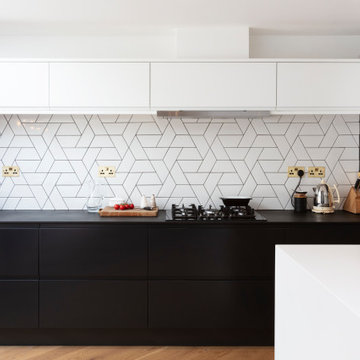
Inspiration pour une grande cuisine ouverte parallèle design avec un placard à porte plane, un plan de travail en surface solide, une crédence blanche, une crédence en céramique, un électroménager noir, un sol en bois brun, îlot, plan de travail noir et un sol marron.
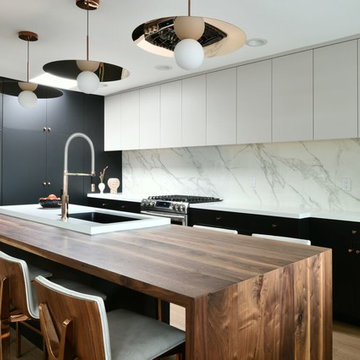
Aménagement d'une cuisine contemporaine avec un évier 1 bac, un placard à porte plane, une crédence blanche, une crédence en dalle de pierre, un électroménager en acier inoxydable, îlot, un plan de travail blanc, un sol en bois brun et un sol marron.
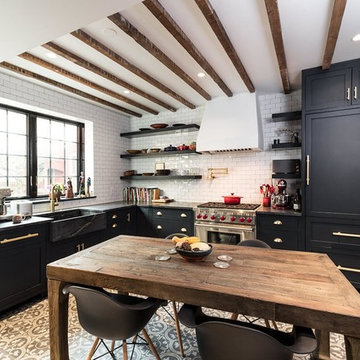
Réalisation d'une cuisine américaine champêtre en L de taille moyenne avec un évier de ferme, un placard à porte shaker, une crédence blanche, une crédence en carrelage métro, un électroménager en acier inoxydable, carreaux de ciment au sol, aucun îlot et un sol marron.
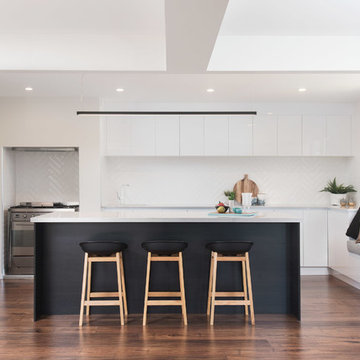
A well balanced kitchen is created by utilising the existing unused fireplace as the niche for the freestanding gas oven and built in under-mount range hood.
The expansive underbench cabinetry continues around to the existing timber windows, then drops to create a window seat sitting area. Within the back wall cabinetry there is an under-mount white stone sink with white and chrome sink mixer for hand washing.
Sleek push-to-open overhead cabinetry are complemented by the herringbone layed textured subway tiles - with grout kept white to soften the over all look.
A slimline LED Bar pendant light is suspended over the island bench for added interest and work space lighting.
The black wenge island is a bold feature featuring 3 banks for push to open drawers.
The fridge, dishwasher and double washing up sink is located in the butlers pantry to the left.
Photo Credit: Anjie Blair
Staging: DHF Property Styling
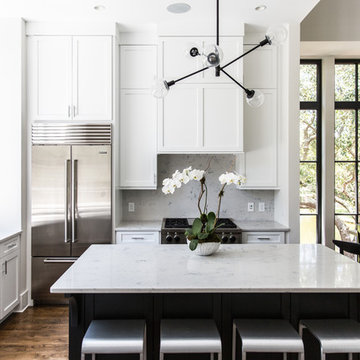
Idée de décoration pour une cuisine américaine tradition avec un placard à porte shaker, une crédence blanche, un électroménager en acier inoxydable, parquet foncé, îlot et un sol marron.
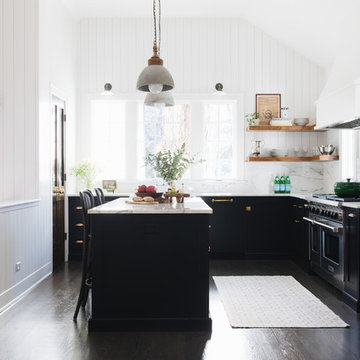
Stoffer Photography Interiors
Idée de décoration pour une cuisine encastrable tradition en L de taille moyenne avec un évier de ferme, un placard à porte shaker, plan de travail en marbre, une crédence blanche, une crédence en marbre, un sol en bois brun, îlot, un sol marron et un plan de travail blanc.
Idée de décoration pour une cuisine encastrable tradition en L de taille moyenne avec un évier de ferme, un placard à porte shaker, plan de travail en marbre, une crédence blanche, une crédence en marbre, un sol en bois brun, îlot, un sol marron et un plan de travail blanc.
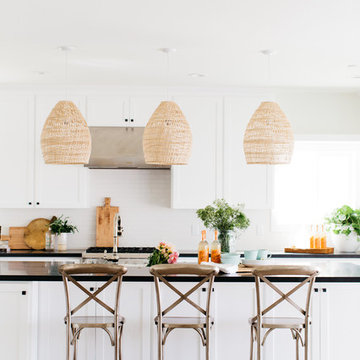
Idées déco pour une cuisine parallèle bord de mer avec un placard à porte shaker, une crédence blanche, un sol en bois brun, îlot et un sol marron.
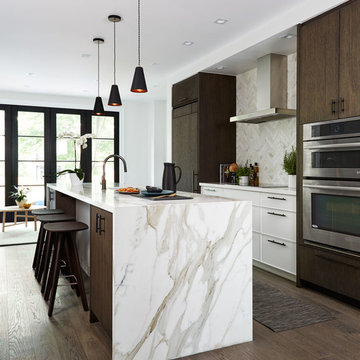
Modern Classic Family home in downtown Toronto
Interior: Croma Design Inc
Contractor: http://www.vaughanconstruction.ca/
Styling: Christine Hanlon
Photography: Donna Griffith Photography http://www.donnagriffith.com/

From the street, it’s an impeccably designed English manor. Once inside, the best of that same storied architecture seamlessly meshes with modernism. This blend of styles was exactly the vibe three-decades-running Houston homebuilder Chris Sims, founder and CEO of Sims Luxury Builders, wanted to convey with the $5.2 million show-home in Houston’s coveted Tanglewood neighborhood. “Our goal was to uniquely combine classic and Old World with clean and modern in both the architectural design as well as the interior finishes,” Chris says.
Their aesthetic inspiration is clearly evident in the 8,000-square-foot showcase home’s luxurious gourmet kitchen. It is an exercise in grey and white—and texture. To achieve their vision, the Sims turned to Cantoni. “We had a wonderful experience working with Cantoni several years ago on a client’s home, and were pleased to repeat that success on this project,” Chris says.
Cantoni designer Amy McFall, who was tasked with designing the kitchen, promptly took to the home’s beauty. Situated on a half-acre corner lot with majestic oak trees, it boasts simplistic and elegant interiors that allow the detailed architecture to shine. The kitchen opens directly to the family room, which holds a brick wall, beamed ceilings, and a light-and-bright stone fireplace. The generous space overlooks the outdoor pool. With such a large area to work with, “we needed to give the kitchen its own, intimate feel,” Amy says.
To that end, Amy integrated dark grey, high-gloss lacquer cabinetry from our Atelier Collection. by Aster Cucine with dark grey oak cabinetry, mixing finishes throughout to add depth and texture. Edginess came by way of custom, heavily veined Calacatta Viola marble on both the countertops and backsplash.
The Sims team, meanwhile, insured the layout lent itself to minimalism. “With the inclusion of the scullery and butler’s pantry in the design, we were able to minimize the storage needed in the kitchen itself,” Chris says. “This allowed for the clean, minimalist cabinetry, giving us the creative freedom to go darker with the cabinet color and really make a bold statement in the home.”
It was exactly the look they wanted—textural and interesting. “The juxtaposition of ultra-modern kitchen cabinetry and steel windows set against the textures of the wood floors, interior brick, and trim detailing throughout the downstairs provided a fresh take on blending classic and modern,” Chris says. “We’re thrilled with the result—it is showstopping.”
They were equally thrilled with the design process. “Amy was incredibly responsive, helpful and knowledgeable,” Chris says. “It was a pleasure working with her and the entire Cantoni team.”
Check out the kitchen featured in Modern Luxury Interiors Texas’ annual “Ode to Texas Real Estate” here.
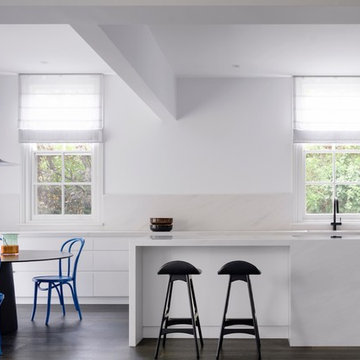
Justin Alexander
Cette image montre une cuisine américaine parallèle et encastrable design avec un évier encastré, un placard à porte plane, une crédence beige, parquet foncé, îlot, un sol marron et un plan de travail blanc.
Cette image montre une cuisine américaine parallèle et encastrable design avec un évier encastré, un placard à porte plane, une crédence beige, parquet foncé, îlot, un sol marron et un plan de travail blanc.
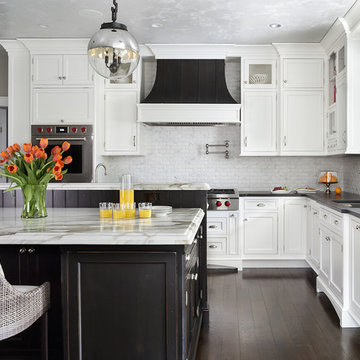
The open family kitchen allows for counter seating and an eat-in table. Family room is accessible through an arched opening. Contrasting cabinet finishes give definition to the space. A large chefs style stove top sits beneath a almost sculptural metal vent hood. Photography by Peter Rymwid.
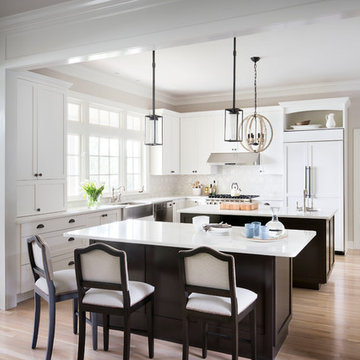
Cette image montre une grande cuisine américaine traditionnelle en U avec un évier de ferme, un placard à porte shaker, un plan de travail en quartz modifié, une crédence beige, une crédence en mosaïque, un électroménager en acier inoxydable, parquet clair, 2 îlots et un sol marron.
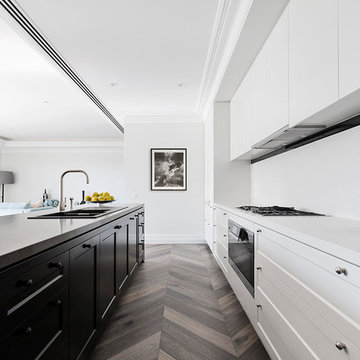
These individually designed residences exude exclusivity. Tapware: Contemporary Collection from Perrin & Rowe.
Idées déco pour une cuisine bicolore scandinave avec un évier posé, un placard à porte shaker, un électroménager en acier inoxydable, un sol en bois brun, îlot et un sol marron.
Idées déco pour une cuisine bicolore scandinave avec un évier posé, un placard à porte shaker, un électroménager en acier inoxydable, un sol en bois brun, îlot et un sol marron.
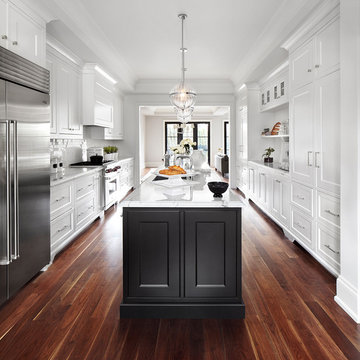
Aménagement d'une cuisine classique avec un placard avec porte à panneau encastré, une crédence blanche, un électroménager en acier inoxydable, parquet foncé, îlot et un sol marron.
Idées déco de cuisines avec un sol marron
2