Idées déco de cuisines avec un sol noir et un plan de travail multicolore
Trier par :
Budget
Trier par:Populaires du jour
41 - 60 sur 343 photos
1 sur 3
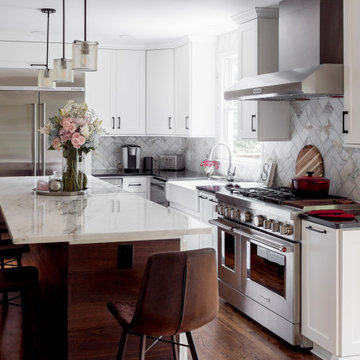
Inspiration pour une cuisine américaine traditionnelle en L de taille moyenne avec un évier de ferme, un placard à porte shaker, des portes de placard blanches, plan de travail en marbre, une crédence multicolore, une crédence en marbre, un électroménager en acier inoxydable, un sol en bois brun, îlot, un sol noir et un plan de travail multicolore.
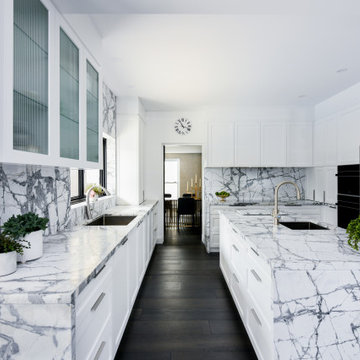
Réalisation d'une grande cuisine ouverte minimaliste en U avec un évier encastré, un placard à porte shaker, des portes de placard blanches, plan de travail en marbre, une crédence multicolore, une crédence en marbre, un électroménager noir, parquet foncé, îlot, un sol noir et un plan de travail multicolore.
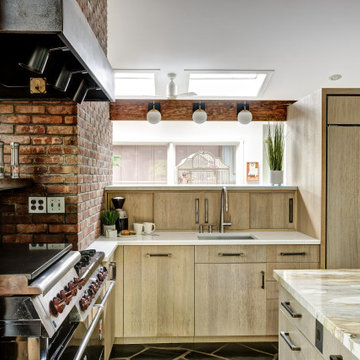
This is a great house. Perched high on a private, heavily wooded site, it has a rustic contemporary aesthetic. Vaulted ceilings, sky lights, large windows and natural materials punctuate the main spaces. The existing large format mosaic slate floor grabs your attention upon entering the home extending throughout the foyer, kitchen, and family room.
Specific requirements included a larger island with workspace for each of the homeowners featuring a homemade pasta station which requires small appliances on lift-up mechanisms as well as a custom-designed pasta drying rack. Both chefs wanted their own prep sink on the island complete with a garbage “shoot” which we concealed below sliding cutting boards. A second and overwhelming requirement was storage for a large collection of dishes, serving platters, specialty utensils, cooking equipment and such. To meet those needs we took the opportunity to get creative with storage: sliding doors were designed for a coffee station adjacent to the main sink; hid the steam oven, microwave and toaster oven within a stainless steel niche hidden behind pantry doors; added a narrow base cabinet adjacent to the range for their large spice collection; concealed a small broom closet behind the refrigerator; and filled the only available wall with full-height storage complete with a small niche for charging phones and organizing mail. We added 48” high base cabinets behind the main sink to function as a bar/buffet counter as well as overflow for kitchen items.
The client’s existing vintage commercial grade Wolf stove and hood commands attention with a tall backdrop of exposed brick from the fireplace in the adjacent living room. We loved the rustic appeal of the brick along with the existing wood beams, and complimented those elements with wired brushed white oak cabinets. The grayish stain ties in the floor color while the slab door style brings a modern element to the space. We lightened the color scheme with a mix of white marble and quartz countertops. The waterfall countertop adjacent to the dining table shows off the amazing veining of the marble while adding contrast to the floor. Special materials are used throughout, featured on the textured leather-wrapped pantry doors, patina zinc bar countertop, and hand-stitched leather cabinet hardware. We took advantage of the tall ceilings by adding two walnut linear pendants over the island that create a sculptural effect and coordinated them with the new dining pendant and three wall sconces on the beam over the main sink.
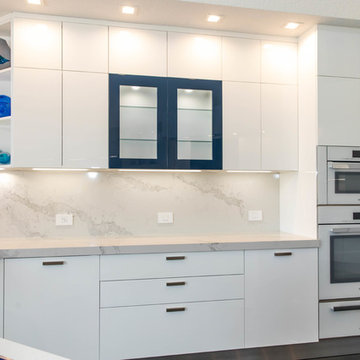
pop of blue...
Cette image montre une très grande cuisine américaine minimaliste en L avec un évier encastré, un placard à porte plane, des portes de placard blanches, un plan de travail en quartz modifié, une crédence multicolore, une crédence en dalle de pierre, un électroménager blanc, un sol en marbre, îlot, un sol noir et un plan de travail multicolore.
Cette image montre une très grande cuisine américaine minimaliste en L avec un évier encastré, un placard à porte plane, des portes de placard blanches, un plan de travail en quartz modifié, une crédence multicolore, une crédence en dalle de pierre, un électroménager blanc, un sol en marbre, îlot, un sol noir et un plan de travail multicolore.
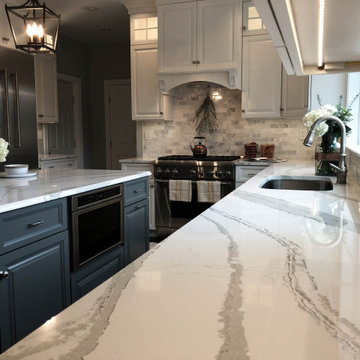
Striking white against dark blue-gray tones are found throughout the kitchen. Custom lighting create some warmth utilizing lantern pendant hanging lights, recessed lighting and built-in box lighting within some of the shaker style cabinetry. A remarkable island was added to the middle of the kitchen for additional bar-stool seating with dark blue-gray cushions and black legs as well as the gorgeous marble counter top, which is continued throughout the rest of the kitchen.
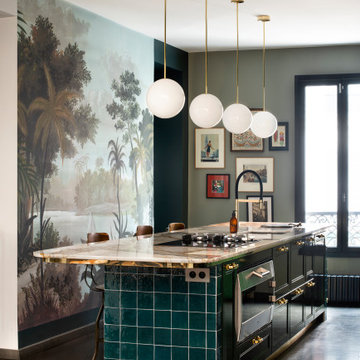
Exemple d'une grande cuisine ouverte parallèle rétro avec un évier encastré, des portes de placards vertess, un plan de travail en quartz, une crédence miroir, un sol en carrelage de céramique, îlot, un sol noir et un plan de travail multicolore.
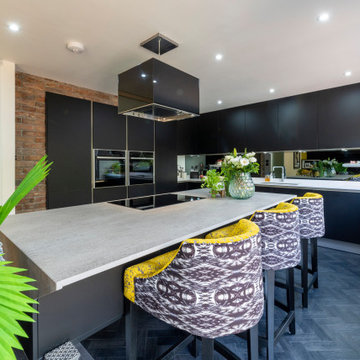
Our client wanted the “wow” factor!! She wanted a kitchen with clean lines and a bespoke island to be the focal point of the space but simple enough that she could add her own artistic stamp. Our client, being an interior designer, had a keen eye for style and design, and we decided to “go for it!” and give her a design that nobody else would. We like to ask our clients “how brave they are” as we find that our designs are very distinctive when we are allowed freedom to use our imagination. We proposed merging the existing kitchen, utility, w/c and dining space to create an open plan kitchen, dining and living snug. Although opening up this space, it was still quite a tight area for the requested island. We therefore designed an island to be formed with full open boxes at low level to carry the island and allow light to flow to the other side of the kitchen and prevent a claustrophobic feel. The low level open boxes were going to require some strength to hold the Dekton topped upper half of the island and we also needed to run electrics to the hob, lighting and power points. We formed these boxes from the same panelling as the rest of the kitchen and had to fabricate steel strengthening straps that would be hidden within the structure alongside the electrical supply. Overall this open plan kitchen and living space with matching cabinetry in the snug is a stylish transformation. Though not a very large space and with the dark cabinetry, the smoked glass splash back, the light countertops and open boxes give this kitchen a light and free feeling.
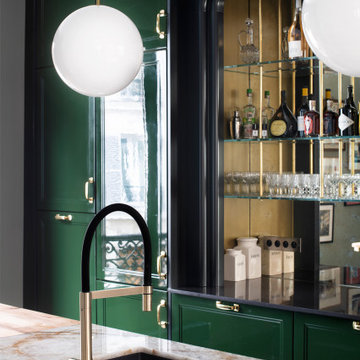
Cette image montre une grande cuisine ouverte parallèle vintage avec un évier encastré, des portes de placards vertess, un plan de travail en quartz, une crédence miroir, un sol en carrelage de céramique, îlot, un sol noir et un plan de travail multicolore.
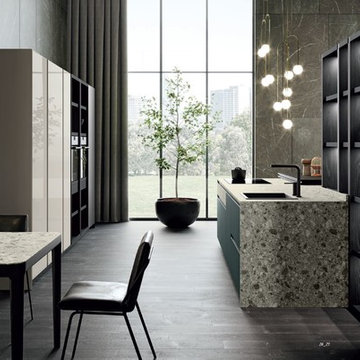
Welcome to the Jungle
Réalisation d'une cuisine ouverte linéaire design de taille moyenne avec un évier posé, un placard à porte plane, des portes de placards vertess, un plan de travail en quartz modifié, un électroménager noir, parquet peint, îlot, un sol noir et un plan de travail multicolore.
Réalisation d'une cuisine ouverte linéaire design de taille moyenne avec un évier posé, un placard à porte plane, des portes de placards vertess, un plan de travail en quartz modifié, un électroménager noir, parquet peint, îlot, un sol noir et un plan de travail multicolore.
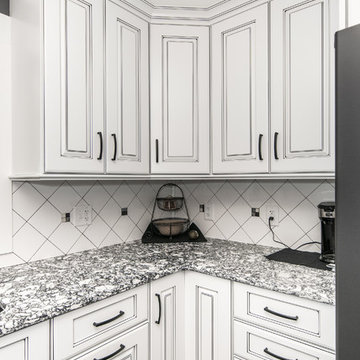
Rick Dubie
Réalisation d'une grande cuisine américaine minimaliste en L avec un évier encastré, un placard avec porte à panneau surélevé, des portes de placard blanches, une crédence blanche, une crédence en céramique, un électroménager noir, un sol en carrelage de porcelaine, îlot, un sol noir et un plan de travail multicolore.
Réalisation d'une grande cuisine américaine minimaliste en L avec un évier encastré, un placard avec porte à panneau surélevé, des portes de placard blanches, une crédence blanche, une crédence en céramique, un électroménager noir, un sol en carrelage de porcelaine, îlot, un sol noir et un plan de travail multicolore.
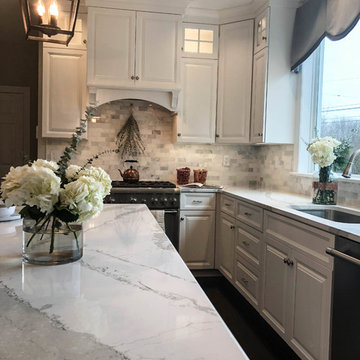
A remarkable island was added to the middle of the kitchen for additional bar-stool seating with dark blue-gray cushions and black legs as well as the gorgeous marble counter top, which is continued throughout the rest of the kitchen. To keep the room light and bright, the color tones move as a gradient from light to dark starting with white top cabinetry, down to the white and gray veined tile back-splash and marble counter tops, then a mix of dark blue-gray and white bottom cabinetry with black and silver accents and finally a black hardwood flooring. Stainless steel appliances are tucked in with the custom cabinetry keeping clean, cut lines throughout the entire kitchen.
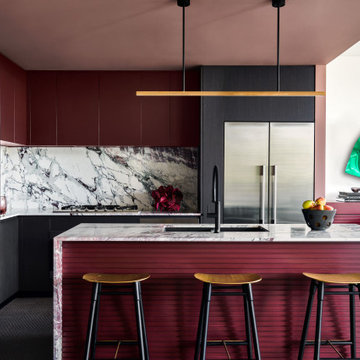
Idées déco pour une arrière-cuisine contemporaine en L et bois foncé de taille moyenne avec un évier encastré, un placard à porte plane, plan de travail en marbre, une crédence multicolore, une crédence en marbre, un électroménager en acier inoxydable, un sol en carrelage de céramique, îlot, un sol noir et un plan de travail multicolore.
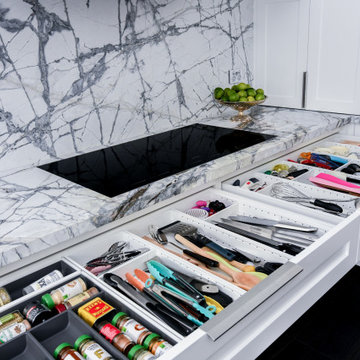
Exemple d'une grande cuisine ouverte moderne en U avec un évier encastré, un placard à porte shaker, des portes de placard blanches, plan de travail en marbre, une crédence multicolore, une crédence en marbre, un électroménager noir, parquet foncé, îlot, un sol noir et un plan de travail multicolore.
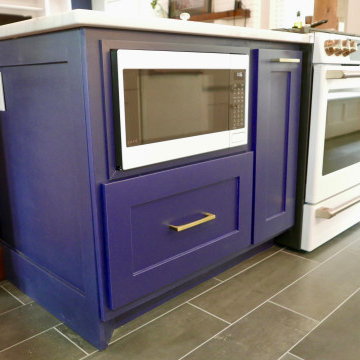
Looking from formal dining room into new kitchen with 9' island with built-in microwave, GE Cafe appliances, stained cedar columns, and Milestone +ONE 8" x 24" porcelain plank floor tile!
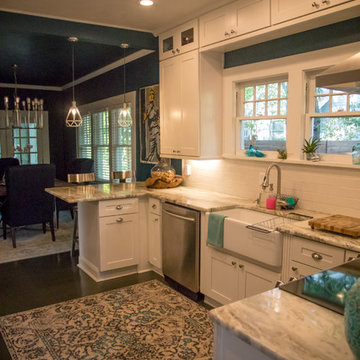
BEL Photography
Aménagement d'une cuisine américaine contemporaine en U de taille moyenne avec un évier de ferme, un placard à porte shaker, des portes de placard blanches, un plan de travail en granite, une crédence blanche, une crédence en carreau de porcelaine, un électroménager en acier inoxydable, parquet foncé, une péninsule, un sol noir et un plan de travail multicolore.
Aménagement d'une cuisine américaine contemporaine en U de taille moyenne avec un évier de ferme, un placard à porte shaker, des portes de placard blanches, un plan de travail en granite, une crédence blanche, une crédence en carreau de porcelaine, un électroménager en acier inoxydable, parquet foncé, une péninsule, un sol noir et un plan de travail multicolore.
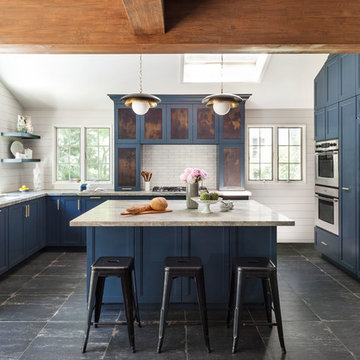
Idées déco pour une cuisine encastrable bord de mer en L avec un évier encastré, un placard à porte shaker, des portes de placard bleues, une crédence blanche, îlot, un sol noir, un plan de travail multicolore et fenêtre au-dessus de l'évier.
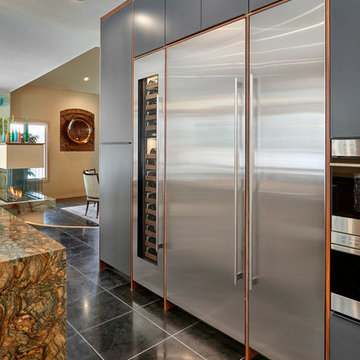
Beautiful door style and finish combination.
Woodharbor custom cabinetry
Fort Lauderdale, FL
Cette photo montre une grande cuisine américaine tendance en bois brun avec un placard à porte plane, îlot, un évier encastré, un plan de travail en granite, un électroménager en acier inoxydable, un sol en carrelage de porcelaine, un sol noir et un plan de travail multicolore.
Cette photo montre une grande cuisine américaine tendance en bois brun avec un placard à porte plane, îlot, un évier encastré, un plan de travail en granite, un électroménager en acier inoxydable, un sol en carrelage de porcelaine, un sol noir et un plan de travail multicolore.
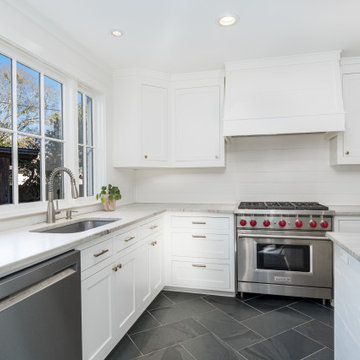
Inspiration pour une grande cuisine américaine design en L avec un évier encastré, un placard à porte shaker, des portes de placard blanches, un plan de travail en quartz, une crédence blanche, une crédence en ardoise, un électroménager en acier inoxydable, un sol en ardoise, îlot, un sol noir et un plan de travail multicolore.

Remodled a dated kitchen into a bright and open space with updated cabinets, counters, backsplash, lighting and a new v-groove wood celing.
Cette photo montre une cuisine américaine parallèle nature de taille moyenne avec un évier de ferme, un placard à porte plane, des portes de placard blanches, un plan de travail en quartz modifié, une crédence grise, une crédence en marbre, un électroménager en acier inoxydable, un sol en carrelage de porcelaine, aucun îlot, un sol noir, un plan de travail multicolore et un plafond en bois.
Cette photo montre une cuisine américaine parallèle nature de taille moyenne avec un évier de ferme, un placard à porte plane, des portes de placard blanches, un plan de travail en quartz modifié, une crédence grise, une crédence en marbre, un électroménager en acier inoxydable, un sol en carrelage de porcelaine, aucun îlot, un sol noir, un plan de travail multicolore et un plafond en bois.
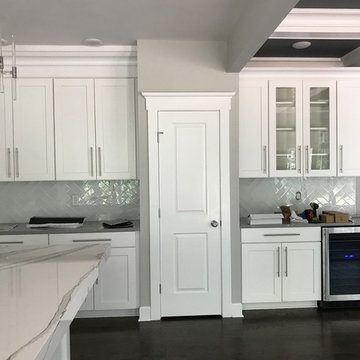
Idées déco pour une grande cuisine ouverte parallèle classique avec un évier 2 bacs, un placard avec porte à panneau encastré, des portes de placard blanches, un plan de travail en granite, une crédence blanche, une crédence en céramique, un électroménager en acier inoxydable, un sol en vinyl, îlot, un sol noir et un plan de travail multicolore.
Idées déco de cuisines avec un sol noir et un plan de travail multicolore
3