Idées déco de cuisines avec un sol noir et un plan de travail multicolore
Trier par :
Budget
Trier par:Populaires du jour
81 - 100 sur 343 photos
1 sur 3
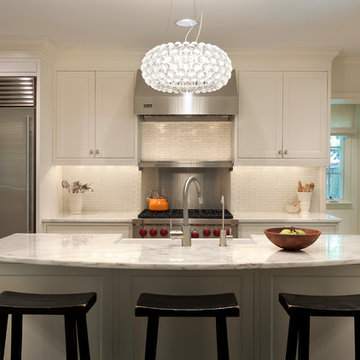
For information about our work, please contact info@studiombdc.com. Photo: Paul Burk
Inspiration pour une cuisine américaine linéaire traditionnelle avec un évier de ferme, un placard avec porte à panneau encastré, des portes de placard blanches, plan de travail en marbre, une crédence blanche, une crédence en céramique, un électroménager en acier inoxydable, parquet foncé, îlot, un sol noir et un plan de travail multicolore.
Inspiration pour une cuisine américaine linéaire traditionnelle avec un évier de ferme, un placard avec porte à panneau encastré, des portes de placard blanches, plan de travail en marbre, une crédence blanche, une crédence en céramique, un électroménager en acier inoxydable, parquet foncé, îlot, un sol noir et un plan de travail multicolore.
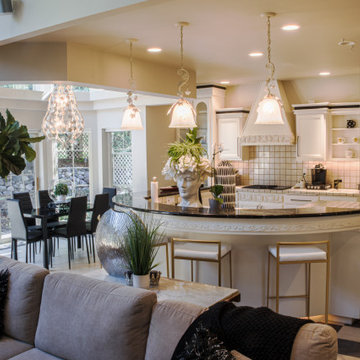
Exemple d'une cuisine ouverte tendance en U de taille moyenne avec un placard à porte shaker, une crédence blanche, une crédence en carrelage de pierre, un électroménager en acier inoxydable, îlot, un plan de travail multicolore, un évier 2 bacs, des portes de placard blanches, plan de travail en marbre, sol en stratifié et un sol noir.
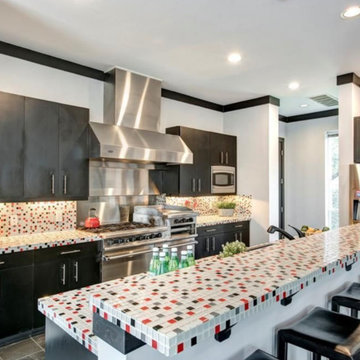
Idée de décoration pour une cuisine ouverte design en L de taille moyenne avec un évier encastré, un placard à porte plane, des portes de placard noires, un plan de travail en verre, une crédence multicolore, une crédence en mosaïque, un électroménager en acier inoxydable, un sol en carrelage de porcelaine, îlot, un sol noir et un plan de travail multicolore.
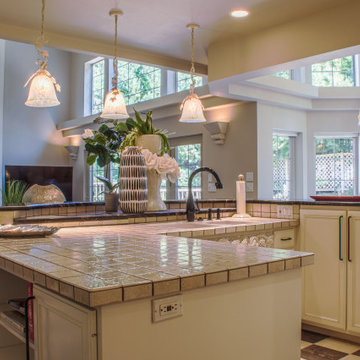
Cette image montre une cuisine ouverte design en U de taille moyenne avec un évier 2 bacs, un placard à porte shaker, des portes de placard blanches, plan de travail en marbre, une crédence blanche, une crédence en carrelage de pierre, un électroménager en acier inoxydable, sol en stratifié, îlot, un sol noir et un plan de travail multicolore.
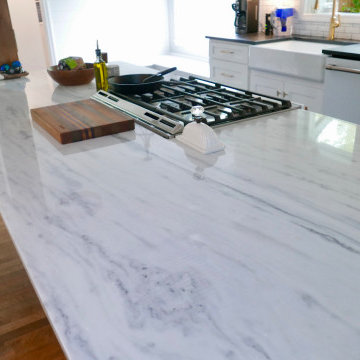
New Tesoro Bianco Marble countertop with shades of blue!!!
Idées déco pour une cuisine américaine parallèle classique de taille moyenne avec un évier de ferme, un placard à porte shaker, des portes de placard bleues, plan de travail en marbre, une crédence blanche, une crédence en carrelage métro, un électroménager blanc, un sol en carrelage de porcelaine, îlot, un sol noir et un plan de travail multicolore.
Idées déco pour une cuisine américaine parallèle classique de taille moyenne avec un évier de ferme, un placard à porte shaker, des portes de placard bleues, plan de travail en marbre, une crédence blanche, une crédence en carrelage métro, un électroménager blanc, un sol en carrelage de porcelaine, îlot, un sol noir et un plan de travail multicolore.
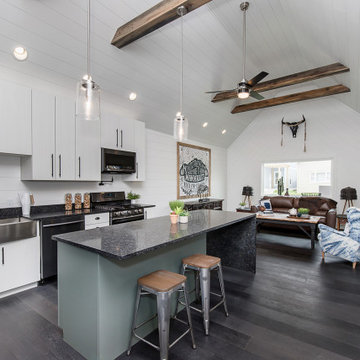
Idée de décoration pour une cuisine ouverte linéaire champêtre de taille moyenne avec un évier de ferme, un placard à porte plane, des portes de placard blanches, un plan de travail en quartz modifié, une crédence blanche, une crédence en bois, un électroménager noir, parquet foncé, îlot, un sol noir et un plan de travail multicolore.
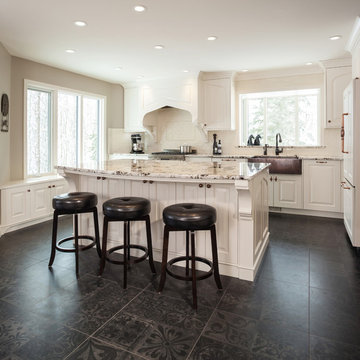
This Tudor style traditional kitchen features white custom cabinets with a gorgeous hand hammered copper farmhouse sink. Copenhagen granite counter tops and antique black floor tile.
Photo by Mike Heywood
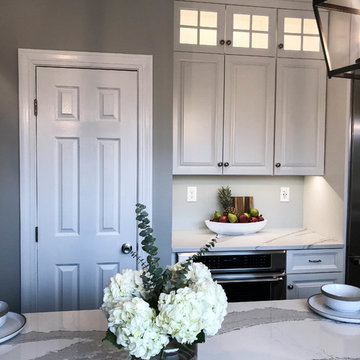
Striking white against dark blue-gray tones are found throughout the kitchen. Custom lighting create some warmth utilizing lantern pendant hanging lights, recessed lighting and built-in box lighting within some of the shaker style cabinetry. A remarkable island was added to the middle of the kitchen for additional bar-stool seating with dark blue-gray cushions and black legs as well as the gorgeous marble counter top, which is continued throughout the rest of the kitchen.
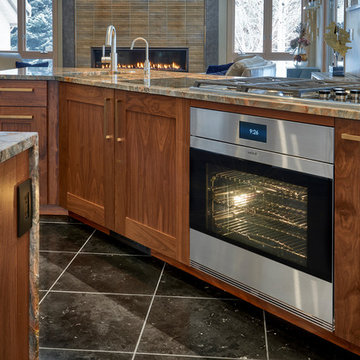
Beautiful door style and finish combination.
Woodharbor custom cabinetry
Fort Lauderdale, FL
Inspiration pour une grande cuisine américaine design en bois brun avec un placard à porte plane, îlot, un évier encastré, un plan de travail en granite, un électroménager en acier inoxydable, un sol en carrelage de porcelaine, un sol noir et un plan de travail multicolore.
Inspiration pour une grande cuisine américaine design en bois brun avec un placard à porte plane, îlot, un évier encastré, un plan de travail en granite, un électroménager en acier inoxydable, un sol en carrelage de porcelaine, un sol noir et un plan de travail multicolore.
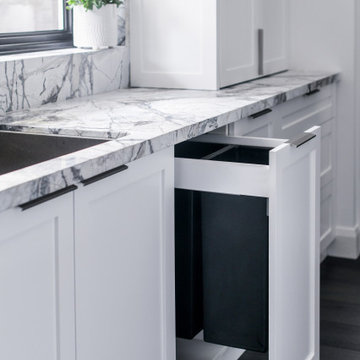
Idée de décoration pour une grande cuisine ouverte minimaliste en U avec un évier encastré, un placard à porte shaker, des portes de placard blanches, plan de travail en marbre, une crédence multicolore, une crédence en marbre, un électroménager noir, parquet foncé, îlot, un sol noir et un plan de travail multicolore.
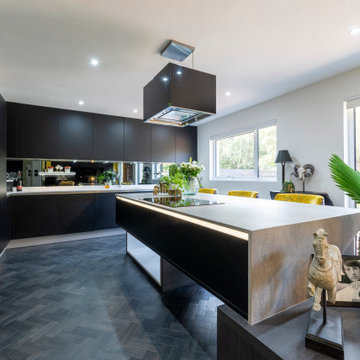
Our client wanted the “wow” factor!! She wanted a kitchen with clean lines and a bespoke island to be the focal point of the space but simple enough that she could add her own artistic stamp. Our client, being an interior designer, had a keen eye for style and design, and we decided to “go for it!” and give her a design that nobody else would. We like to ask our clients “how brave they are” as we find that our designs are very distinctive when we are allowed freedom to use our imagination. We proposed merging the existing kitchen, utility, w/c and dining space to create an open plan kitchen, dining and living snug. Although opening up this space, it was still quite a tight area for the requested island. We therefore designed an island to be formed with full open boxes at low level to carry the island and allow light to flow to the other side of the kitchen and prevent a claustrophobic feel. The low level open boxes were going to require some strength to hold the Dekton topped upper half of the island and we also needed to run electrics to the hob, lighting and power points. We formed these boxes from the same panelling as the rest of the kitchen and had to fabricate steel strengthening straps that would be hidden within the structure alongside the electrical supply. Overall this open plan kitchen and living space with matching cabinetry in the snug is a stylish transformation. Though not a very large space and with the dark cabinetry, the smoked glass splash back, the light countertops and open boxes give this kitchen a light and free feeling.
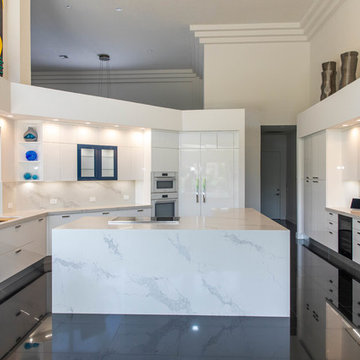
Cette image montre une très grande cuisine américaine minimaliste en L avec un évier encastré, un placard à porte plane, des portes de placard blanches, un plan de travail en quartz modifié, une crédence multicolore, une crédence en dalle de pierre, un électroménager blanc, un sol en marbre, îlot, un sol noir et un plan de travail multicolore.
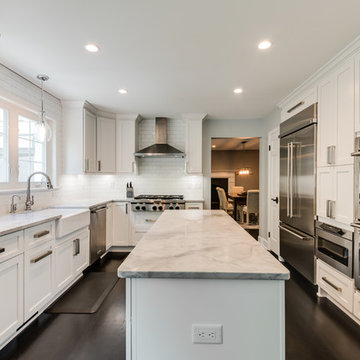
Kitchen renovation with dual islands, pantry cabinets, enclosed coffee center and built in refrigerator.
Idées déco pour une très grande cuisine ouverte parallèle classique avec un évier de ferme, un placard à porte shaker, des portes de placard blanches, plan de travail en marbre, une crédence blanche, une crédence en carrelage métro, un électroménager en acier inoxydable, parquet foncé, 2 îlots, un sol noir et un plan de travail multicolore.
Idées déco pour une très grande cuisine ouverte parallèle classique avec un évier de ferme, un placard à porte shaker, des portes de placard blanches, plan de travail en marbre, une crédence blanche, une crédence en carrelage métro, un électroménager en acier inoxydable, parquet foncé, 2 îlots, un sol noir et un plan de travail multicolore.
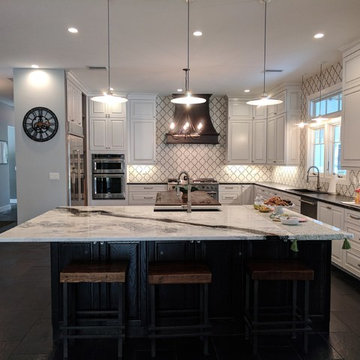
Dalmata granite is ideal for kitchen countertops, bathroom vanities, and bar tops. It's beautiful and dramatic "flowing" design will wow your guests while creating the perfect place to entertain them.
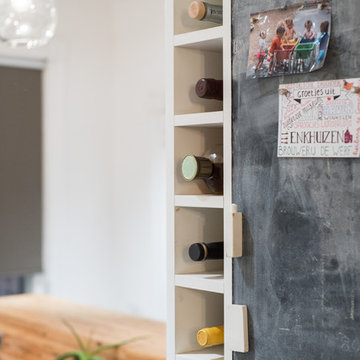
Aménagement d'une petite cuisine parallèle fermée avec un évier de ferme, un placard à porte shaker, des portes de placard blanches, un plan de travail en bois, une crédence métallisée, une crédence en dalle métallique, un électroménager en acier inoxydable, parquet foncé, îlot, un sol noir et un plan de travail multicolore.
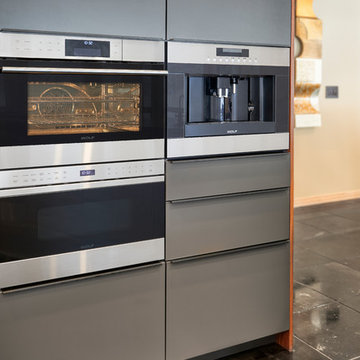
Woodharbor Frameless featuring Malibu door style with Graphite enamel wrapped in Walnut panels.
Exemple d'une cuisine américaine tendance en U avec un évier encastré, un placard à porte plane, des portes de placard grises, un plan de travail en granite, un électroménager en acier inoxydable, îlot, un sol noir et un plan de travail multicolore.
Exemple d'une cuisine américaine tendance en U avec un évier encastré, un placard à porte plane, des portes de placard grises, un plan de travail en granite, un électroménager en acier inoxydable, îlot, un sol noir et un plan de travail multicolore.
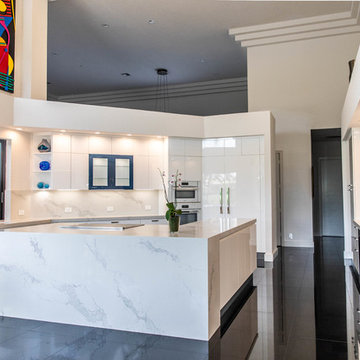
Idées déco pour une très grande cuisine américaine moderne en L avec un évier encastré, un placard à porte plane, des portes de placard blanches, un plan de travail en quartz modifié, une crédence multicolore, une crédence en dalle de pierre, un électroménager blanc, un sol en marbre, îlot, un sol noir et un plan de travail multicolore.
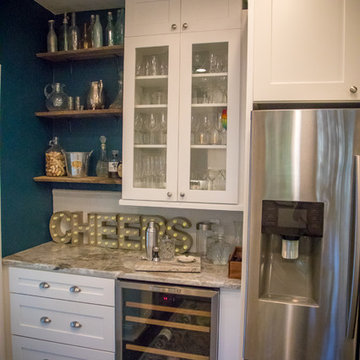
BEL Photography
Cette photo montre une cuisine américaine tendance en U de taille moyenne avec un évier de ferme, un placard à porte shaker, des portes de placard blanches, un plan de travail en granite, une crédence blanche, une crédence en carreau de porcelaine, un électroménager en acier inoxydable, parquet foncé, une péninsule, un sol noir et un plan de travail multicolore.
Cette photo montre une cuisine américaine tendance en U de taille moyenne avec un évier de ferme, un placard à porte shaker, des portes de placard blanches, un plan de travail en granite, une crédence blanche, une crédence en carreau de porcelaine, un électroménager en acier inoxydable, parquet foncé, une péninsule, un sol noir et un plan de travail multicolore.
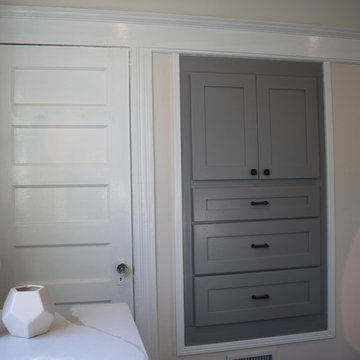
Originally this kitchen was small, a powder room was sitting between the kitchen and the pantry...not the ideal layout. To create a larger space while saving the fireplace in the adjacent room we opened the space, relocated the powder room and re-designed the kitchen. The grey cabinets and the quartz countertops are clean and elegant, all appliances are in stainless steel, a nice contrast to the large black ceramic tiles. To add a playful touch to this elegant space we used pattern tiles for the backsplash and a fun light fixture over the island. Finally to maximize the space we created a built in small pantry enclosed in the wall that would have been waisted space.
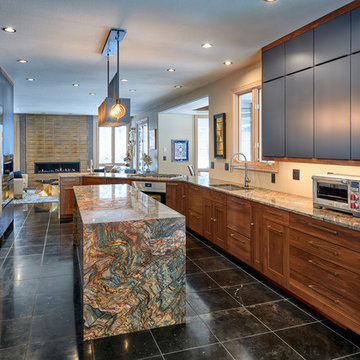
Beautiful door style and finish combination.
Woodharbor custom cabinetry
Fort Lauderdale, FL
Cette image montre une grande cuisine américaine design en bois brun avec un placard à porte plane, îlot, un évier encastré, un plan de travail en granite, un électroménager en acier inoxydable, un sol en carrelage de porcelaine, un sol noir et un plan de travail multicolore.
Cette image montre une grande cuisine américaine design en bois brun avec un placard à porte plane, îlot, un évier encastré, un plan de travail en granite, un électroménager en acier inoxydable, un sol en carrelage de porcelaine, un sol noir et un plan de travail multicolore.
Idées déco de cuisines avec un sol noir et un plan de travail multicolore
5