Idées déco de cuisines avec un sol noir et un plan de travail multicolore
Trier par :
Budget
Trier par:Populaires du jour
121 - 140 sur 343 photos
1 sur 3
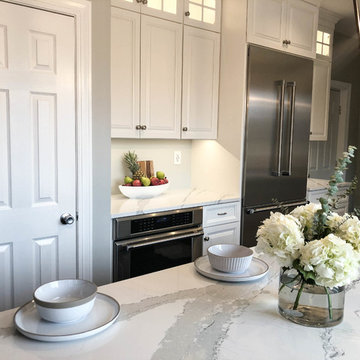
A remarkable island was added to the middle of the kitchen for additional bar-stool seating with dark blue-gray cushions and black legs as well as the gorgeous marble counter top, which is continued throughout the rest of the kitchen. To keep the room light and bright, the color tones move as a gradient from light to dark starting with white top cabinetry, down to the white and gray veined tile back-splash and marble counter tops, then a mix of dark blue-gray and white bottom cabinetry with black and silver accents and finally a black hardwood flooring. Stainless steel appliances are tucked in with the custom cabinetry keeping clean, cut lines throughout the entire kitchen.
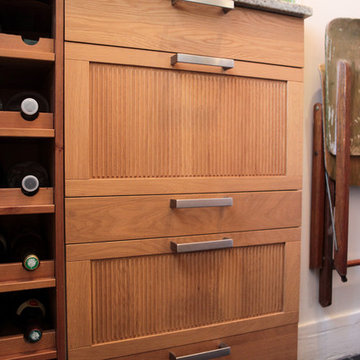
Les meubles et les accessoires ont été spécialement chinés pour accentuer l'esprit champêtre de la cuisine.
Exemple d'une petite cuisine tendance en bois clair et L fermée avec un évier intégré, un plan de travail en granite, une crédence verte, un électroménager noir, un sol en ardoise, un placard à porte plane, une crédence en carreau de porcelaine, un sol noir et un plan de travail multicolore.
Exemple d'une petite cuisine tendance en bois clair et L fermée avec un évier intégré, un plan de travail en granite, une crédence verte, un électroménager noir, un sol en ardoise, un placard à porte plane, une crédence en carreau de porcelaine, un sol noir et un plan de travail multicolore.
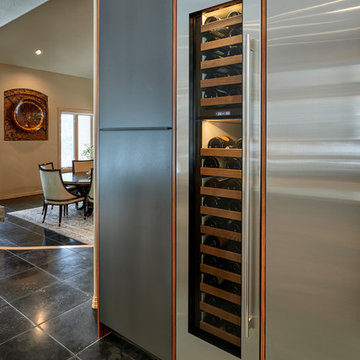
These young, active homeowners had three primary goals: 1) open the kitchen and better integrate it into the flow of the home, 2) incorporate simple and minimal cabinetry to provide ample storage without filling every inch of space, and 3) accommodate a wide and practical range of luxury appliances.
Photo Credits: Vic Moss, Moss Photography
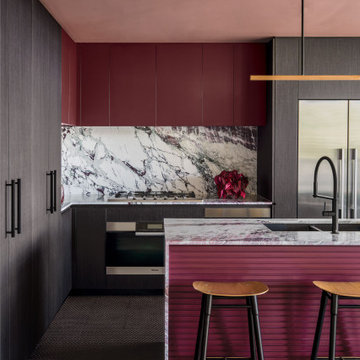
Exemple d'une arrière-cuisine tendance en L de taille moyenne avec un évier 2 bacs, un placard à porte plane, des portes de placard noires, plan de travail en marbre, une crédence multicolore, une crédence en marbre, un électroménager en acier inoxydable, un sol en carrelage de céramique, îlot, un sol noir et un plan de travail multicolore.
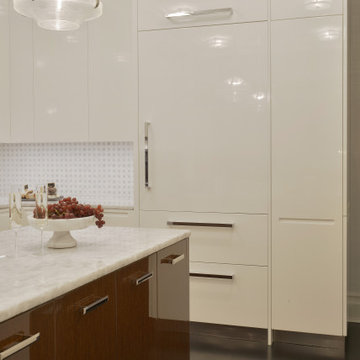
This kitchen was a collaboration between senior designer, Jeff Eakley, and Kenny Alpert of KA Designs. Although it features contemporary-styled high-gloss cabinetry and flat panel doors, the decorative lighting, tray ceiling, pocket door, furniture and other finishes give it a traditional twist. The cabinetry is Bilotta’s contemporary line, Artcraft – the perimeter features the Portofino door with its integrated handle in a high gloss white. The island by contrast is a warmer walnut veneer also in a high gloss finish. The appliances are Miele’s all white collection so they fit beautifully into the surrounding white cabinets. The limited hardware that was used on the appliances is in a polished chrome finish to match the plumbing fixtures, lighting above the island, and the base of the table for the banquette seating near the pocket door. The countertops are quartzite and the backsplash are a mosaic of marble and quartz tile. The island has seating for two, while the banquette in the corner seats four. The flooring is a dark hardwood. Photo Credit: Peter Krupenye
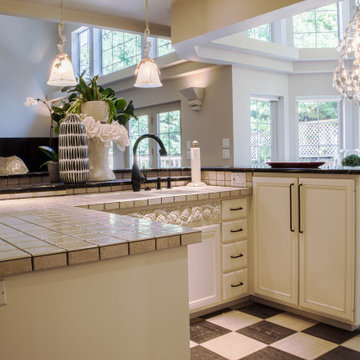
Exemple d'une cuisine ouverte tendance en U de taille moyenne avec un évier 2 bacs, un placard à porte shaker, des portes de placard blanches, plan de travail en marbre, une crédence blanche, une crédence en carrelage de pierre, un électroménager en acier inoxydable, sol en stratifié, îlot, un sol noir et un plan de travail multicolore.
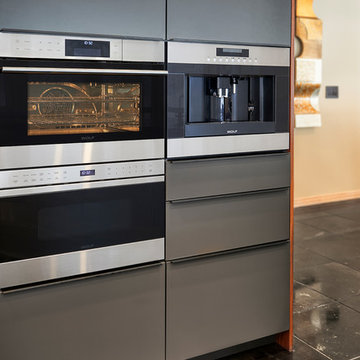
These young, active homeowners had three primary goals: 1) open the kitchen and better integrate it into the flow of the home, 2) incorporate simple and minimal cabinetry to provide ample storage without filling every inch of space, and 3) accommodate a wide and practical range of luxury appliances.
Photo Credits: Vic Moss, Moss Photography
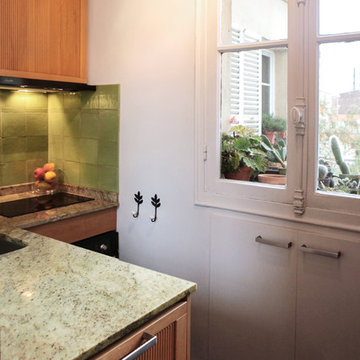
Le plan de travail est en granit avec un évier en inox collé par dessous.
Au-dessus de ce plan est collé un miroir dans un cadre en chêne. Il reflète la lumière de la fenêtre qui donne sur la cours verdoyante.
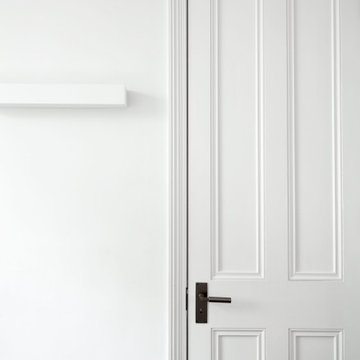
FPArchitects have restored and refurbished a four-storey grade II listed Georgian mid terrace in London's Limehouse, turning the gloomy and dilapidated house into a bright and minimalist family home.
Located within the Lowell Street Conservation Area and on one of London's busiest roads, the early 19th century building was the subject of insensitive extensive works in the mid 1990s when much of the original fabric and features were lost.
FPArchitects' ambition was to re-establish the decorative hierarchy of the interiors by stripping out unsympathetic features and insert paired down decorative elements that complement the original rusticated stucco, round-headed windows and the entrance with fluted columns.
Ancillary spaces are inserted within the original cellular layout with minimal disruption to the fabric of the building. A side extension at the back, also added in the mid 1990s, is transformed into a small pavilion-like Dining Room with minimal sliding doors and apertures for overhead natural light.
Subtle shades of colours and materials with fine textures are preferred and are juxtaposed to dark floors in veiled reference to the Regency and Georgian aesthetics.
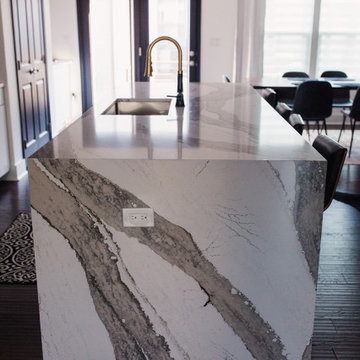
Cette photo montre une petite cuisine américaine linéaire tendance avec un évier encastré, un placard à porte plane, des portes de placard blanches, un plan de travail en quartz modifié, une crédence grise, une crédence en carreau de porcelaine, un électroménager en acier inoxydable, parquet foncé, îlot, un sol noir et un plan de travail multicolore.
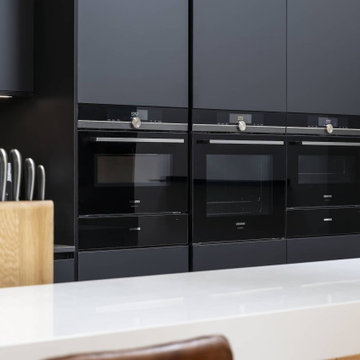
With a striking, bold design that's both sleek and warm, this modern rustic black kitchen is a beautiful example of the best of both worlds.
When our client from Wendover approached us to re-design their kitchen, they wanted something sleek and sophisticated but also comfortable and warm. We knew just what to do — design and build a contemporary yet cosy kitchen.
This space is about clean, sleek lines. We've chosen Hacker Systemat cabinetry — sleek and sophisticated — in the colours Black and Oak. A touch of warm wood enhances the black units in the form of oak shelves and backsplash. The wooden accents also perfectly match the exposed ceiling trusses, creating a cohesive space.
This modern, inviting space opens up to the garden through glass folding doors, allowing a seamless transition between indoors and out. The area has ample lighting from the garden coming through the glass doors, while the under-cabinet lighting adds to the overall ambience.
The island is built with two types of worksurface: Dekton Laurent (a striking dark surface with gold veins) for cooking and Corian Designer White for eating. Lastly, the space is furnished with black Siemens appliances, which fit perfectly into the dark colour palette of the space.
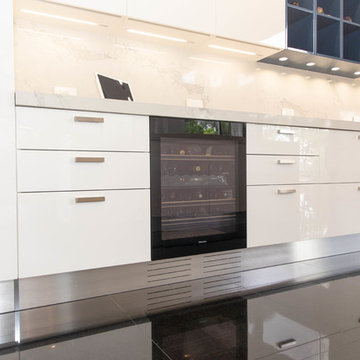
Idée de décoration pour une très grande cuisine américaine minimaliste en L avec un évier encastré, un placard à porte plane, des portes de placard blanches, un plan de travail en quartz modifié, une crédence multicolore, une crédence en dalle de pierre, un électroménager blanc, un sol en marbre, îlot, un sol noir et un plan de travail multicolore.
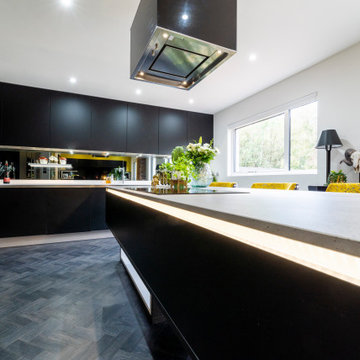
Our client wanted the “wow” factor!! She wanted a kitchen with clean lines and a bespoke island to be the focal point of the space but simple enough that she could add her own artistic stamp. Our client, being an interior designer, had a keen eye for style and design, and we decided to “go for it!” and give her a design that nobody else would. We like to ask our clients “how brave they are” as we find that our designs are very distinctive when we are allowed freedom to use our imagination. We proposed merging the existing kitchen, utility, w/c and dining space to create an open plan kitchen, dining and living snug. Although opening up this space, it was still quite a tight area for the requested island. We therefore designed an island to be formed with full open boxes at low level to carry the island and allow light to flow to the other side of the kitchen and prevent a claustrophobic feel. The low level open boxes were going to require some strength to hold the Dekton topped upper half of the island and we also needed to run electrics to the hob, lighting and power points. We formed these boxes from the same panelling as the rest of the kitchen and had to fabricate steel strengthening straps that would be hidden within the structure alongside the electrical supply. Overall this open plan kitchen and living space with matching cabinetry in the snug is a stylish transformation. Though not a very large space and with the dark cabinetry, the smoked glass splash back, the light countertops and open boxes give this kitchen a light and free feeling.
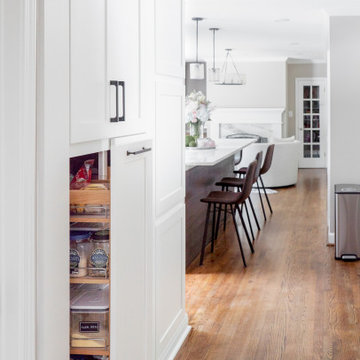
Cette image montre une cuisine américaine traditionnelle en L de taille moyenne avec un évier de ferme, un placard à porte shaker, des portes de placard blanches, plan de travail en marbre, une crédence multicolore, une crédence en marbre, un électroménager en acier inoxydable, un sol en bois brun, îlot, un sol noir et un plan de travail multicolore.

Beautiful Bianco Superior Quartzite countertop! Emser Sterlina Asphalt 12 x 24 floor tile in matte finish!
Cette photo montre une grande cuisine ouverte chic en U et bois clair avec un évier encastré, un placard avec porte à panneau encastré, un plan de travail en quartz, une crédence multicolore, une crédence en dalle de pierre, un électroménager en acier inoxydable, un sol en carrelage de porcelaine, îlot, un sol noir et un plan de travail multicolore.
Cette photo montre une grande cuisine ouverte chic en U et bois clair avec un évier encastré, un placard avec porte à panneau encastré, un plan de travail en quartz, une crédence multicolore, une crédence en dalle de pierre, un électroménager en acier inoxydable, un sol en carrelage de porcelaine, îlot, un sol noir et un plan de travail multicolore.
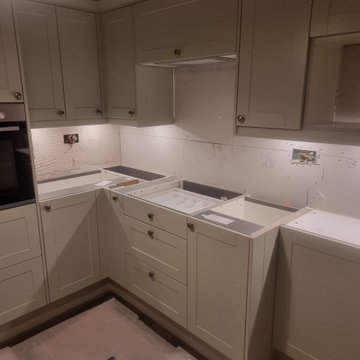
Full kitchen Refurbishment
Kitchen units installation
Quartz worktop installation
Electrical installation 1-st and 2-nd Fix
Plumbing Installation 1-st and 2-nd Fix
Appliances installation
veneer floor
Certifications
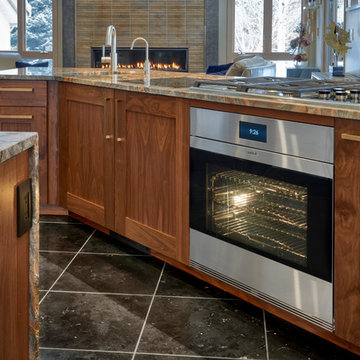
Woodharbor Frameless featuring Barstow door style with Nutmeg stain on Walnut, and Malibu door style with Graphite enamel.
Aménagement d'une cuisine américaine contemporaine en L et bois brun de taille moyenne avec un évier encastré, un placard à porte plane, un plan de travail en granite, un électroménager en acier inoxydable, îlot, un sol noir et un plan de travail multicolore.
Aménagement d'une cuisine américaine contemporaine en L et bois brun de taille moyenne avec un évier encastré, un placard à porte plane, un plan de travail en granite, un électroménager en acier inoxydable, îlot, un sol noir et un plan de travail multicolore.
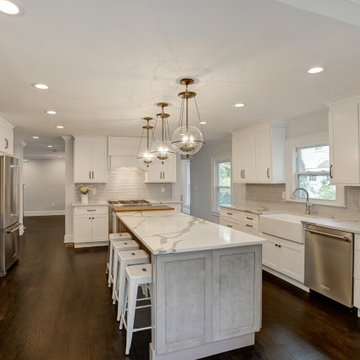
Inspiration pour une grande cuisine américaine traditionnelle en U avec un évier de ferme, un placard à porte shaker, des portes de placard grises, un plan de travail en quartz modifié, une crédence grise, une crédence en carreau de porcelaine, un électroménager en acier inoxydable, parquet foncé, îlot, un sol noir et un plan de travail multicolore.
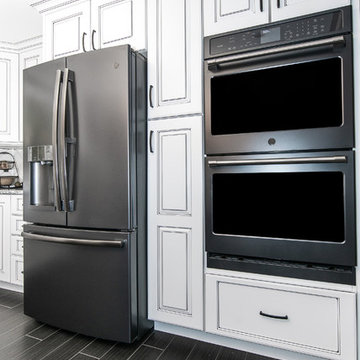
Rick Dubie
Cette photo montre une grande cuisine américaine moderne en L avec un évier encastré, un placard avec porte à panneau surélevé, des portes de placard blanches, une crédence blanche, une crédence en céramique, un électroménager noir, un sol en carrelage de porcelaine, îlot, un sol noir et un plan de travail multicolore.
Cette photo montre une grande cuisine américaine moderne en L avec un évier encastré, un placard avec porte à panneau surélevé, des portes de placard blanches, une crédence blanche, une crédence en céramique, un électroménager noir, un sol en carrelage de porcelaine, îlot, un sol noir et un plan de travail multicolore.
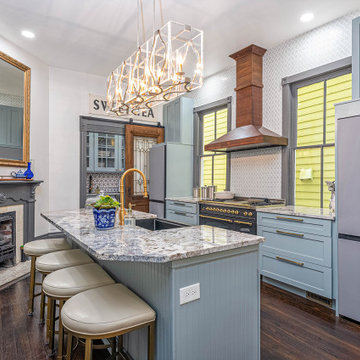
To create a kitchen worthy of today's demands, we needed a larger space. The formal dining room provided exactly what we needed. The soft blue cabinets and backsplash are a gentle nod to 1900's with an open plan and size that acknowledges the kitchen requirements of today's families. Besides the beautiful double oven 48" Ilve range, the walnut vent hood and the corner fireplace, you won't want to miss the double refrigerators, pull out spices and well appointed butler's pantry.
Idées déco de cuisines avec un sol noir et un plan de travail multicolore
7