Idées déco de cuisines avec une crédence beige et un plan de travail marron
Trier par :
Budget
Trier par:Populaires du jour
101 - 120 sur 3 059 photos
1 sur 3
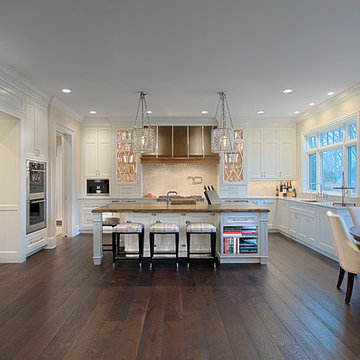
Chef's Kitchen w 6 Burner Range, Oversize Hood, and Full Height Wine Refrigeration
Norman Sizemore-Photographer
Exemple d'une grande cuisine ouverte chic en U avec un évier encastré, un placard avec porte à panneau encastré, des portes de placard blanches, une crédence beige, une crédence en dalle de pierre, un électroménager en acier inoxydable, parquet foncé, îlot, un sol marron et un plan de travail marron.
Exemple d'une grande cuisine ouverte chic en U avec un évier encastré, un placard avec porte à panneau encastré, des portes de placard blanches, une crédence beige, une crédence en dalle de pierre, un électroménager en acier inoxydable, parquet foncé, îlot, un sol marron et un plan de travail marron.

This beautiful 2 story kitchen remodel was created by removing an unwanted bedroom. The increased ceiling height was conceived by adding some structural columns and a triple barrel arch, creating a usable balcony that connects to the original back stairwell and overlooks the Kitchen as well as the Greatroom. This dramatic renovation took place without disturbing the original 100yr. old stone exterior and maintaining the original french doors above the balcony.

Our client, with whom we had worked on a number of projects over the years, enlisted our help in transforming her family’s beloved but deteriorating rustic summer retreat, built by her grandparents in the mid-1920’s, into a house that would be livable year-‘round. It had served the family well but needed to be renewed for the decades to come without losing the flavor and patina they were attached to.
The house was designed by Ruth Adams, a rare female architect of the day, who also designed in a similar vein a nearby summer colony of Vassar faculty and alumnae.
To make Treetop habitable throughout the year, the whole house had to be gutted and insulated. The raw homosote interior wall finishes were replaced with plaster, but all the wood trim was retained and reused, as were all old doors and hardware. The old single-glazed casement windows were restored, and removable storm panels fitted into the existing in-swinging screen frames. New windows were made to match the old ones where new windows were added. This approach was inherently sustainable, making the house energy-efficient while preserving most of the original fabric.
Changes to the original design were as seamless as possible, compatible with and enhancing the old character. Some plan modifications were made, and some windows moved around. The existing cave-like recessed entry porch was enclosed as a new book-lined entry hall and a new entry porch added, using posts made from an oak tree on the site.
The kitchen and bathrooms are entirely new but in the spirit of the place. All the bookshelves are new.
A thoroughly ramshackle garage couldn’t be saved, and we replaced it with a new one built in a compatible style, with a studio above for our client, who is a writer.
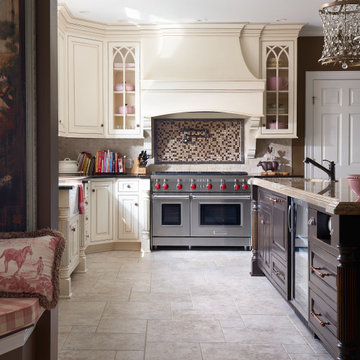
Idée de décoration pour une grande cuisine en L avec un évier de ferme, un placard à porte affleurante, des portes de placard beiges, un plan de travail en granite, une crédence beige, une crédence en carreau de porcelaine, un électroménager en acier inoxydable, un sol en carrelage de porcelaine, îlot, un sol beige et un plan de travail marron.

This active family purchased their home and began remodeling before moving in. The out-dated kitchen had oak cabinets and 4" orange tile on the countertops that had to go! (see before photos) It was replaced with a light and bright eat in kitchen. The expansive island provides ample counter space not only for baking and eating, but homework and crafts. Cabinetry with convenient access to blind corners, thoughtful layout for function and storage created a kitchen that is truly the heart of their home. The laundry room is clean and fresh with larger cabinets and a relocated laundry sink under the window. The family room fireplace was also updated with new surround and custom bookcases.
PHOTOS: Designer's Edge
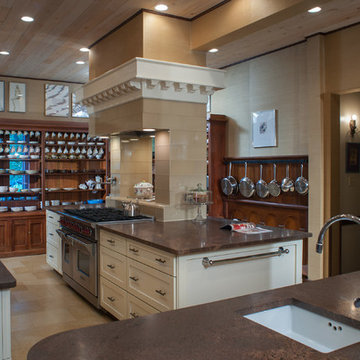
© magnus stark
Exemple d'une cuisine chic en U avec un évier encastré, un placard à porte shaker, des portes de placard beiges, une crédence beige, un électroménager en acier inoxydable, 2 îlots, un sol beige et un plan de travail marron.
Exemple d'une cuisine chic en U avec un évier encastré, un placard à porte shaker, des portes de placard beiges, une crédence beige, un électroménager en acier inoxydable, 2 îlots, un sol beige et un plan de travail marron.
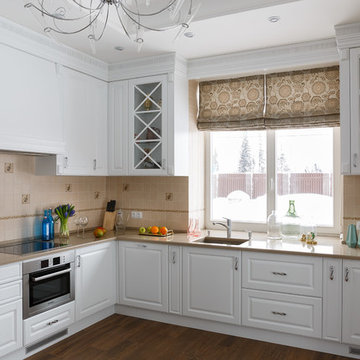
Спокойный комфортный дизайн в загородном доме. Дизайнер - Ирина Килина.
Cette image montre une cuisine traditionnelle en L fermée et de taille moyenne avec un évier encastré, un placard avec porte à panneau surélevé, des portes de placard blanches, une crédence beige, un électroménager en acier inoxydable, aucun îlot, un sol marron, un plan de travail en quartz modifié, une crédence en carrelage de pierre et un plan de travail marron.
Cette image montre une cuisine traditionnelle en L fermée et de taille moyenne avec un évier encastré, un placard avec porte à panneau surélevé, des portes de placard blanches, une crédence beige, un électroménager en acier inoxydable, aucun îlot, un sol marron, un plan de travail en quartz modifié, une crédence en carrelage de pierre et un plan de travail marron.
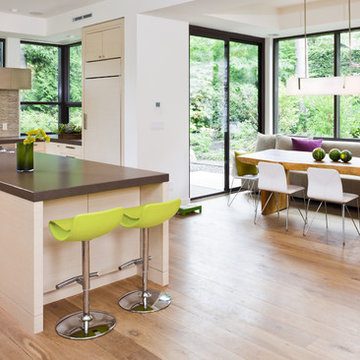
Cette image montre une grande cuisine américaine design en L avec un électroménager en acier inoxydable, un placard à porte plane, des portes de placard blanches, un plan de travail en quartz modifié, un évier encastré, un sol en bois brun, une crédence beige, une crédence en carreau de verre, îlot, un sol marron et un plan de travail marron.
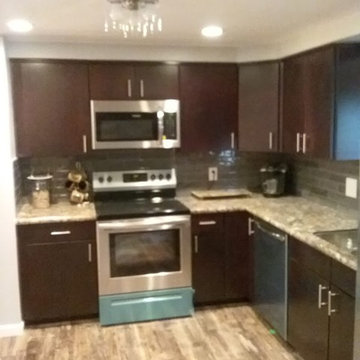
This Lancaster, NY Kitchen remodel features sleek modern cabinets for an updated look! Dark Warm Cherry cabinets sit atop a light vinyl-plank flooring for a nice contrast. Laminate countertops allow the customer to get the granite look they want without the hefty cost increase. A sleek shade varying subway tile sits between the counters and cabinets as a nice color bridge between them. Stainless steel appliances add to the shiny kitchen. Any kitchen remodel can be given a gorgeous update, no matter the budget!
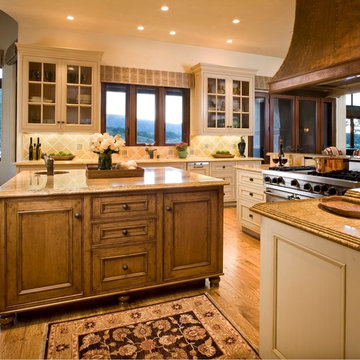
Aménagement d'une cuisine montagne avec des portes de placard beiges, une crédence beige, un plan de travail marron et un placard à porte affleurante.
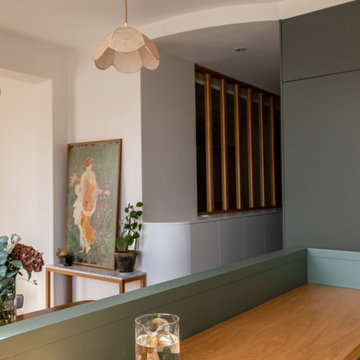
Réalisation d'une petite cuisine ouverte encastrable en L avec un évier posé, un placard à porte affleurante, des portes de placards vertess, un plan de travail en bois, une crédence beige, une crédence en terre cuite, parquet clair, îlot, un sol marron et un plan de travail marron.
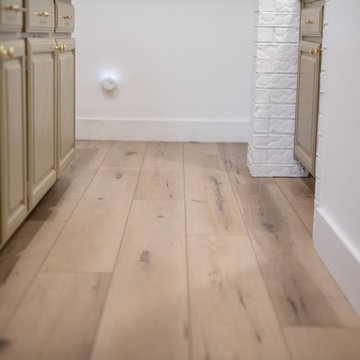
Warm, light, and inviting with characteristic knot vinyl floors that bring a touch of wabi-sabi to every room. This rustic maple style is ideal for Japanese and Scandinavian-inspired spaces. With the Modin Collection, we have raised the bar on luxury vinyl plank. The result is a new standard in resilient flooring. Modin offers true embossed in register texture, a low sheen level, a rigid SPC core, an industry-leading wear layer, and so much more.
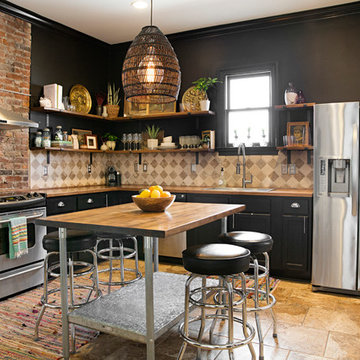
Photo: Caroline Sharpnack © 2018 Houzz
Cette image montre une cuisine bohème en L avec un évier posé, un placard avec porte à panneau encastré, des portes de placard noires, un plan de travail en bois, une crédence beige, un électroménager en acier inoxydable, îlot, un sol marron et un plan de travail marron.
Cette image montre une cuisine bohème en L avec un évier posé, un placard avec porte à panneau encastré, des portes de placard noires, un plan de travail en bois, une crédence beige, un électroménager en acier inoxydable, îlot, un sol marron et un plan de travail marron.
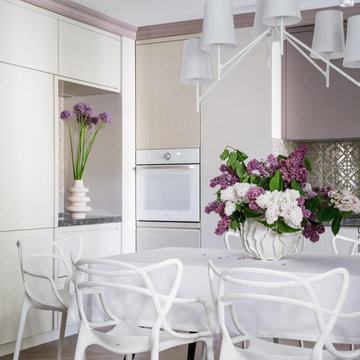
Кухня - гостиная в светлых тонах
Exemple d'une petite cuisine américaine bicolore et blanche et bois tendance en U avec un évier 1 bac, des portes de placard beiges, un plan de travail en quartz modifié, une crédence beige, une crédence en céramique, un électroménager blanc, un sol en bois brun, aucun îlot, un sol marron et un plan de travail marron.
Exemple d'une petite cuisine américaine bicolore et blanche et bois tendance en U avec un évier 1 bac, des portes de placard beiges, un plan de travail en quartz modifié, une crédence beige, une crédence en céramique, un électroménager blanc, un sol en bois brun, aucun îlot, un sol marron et un plan de travail marron.
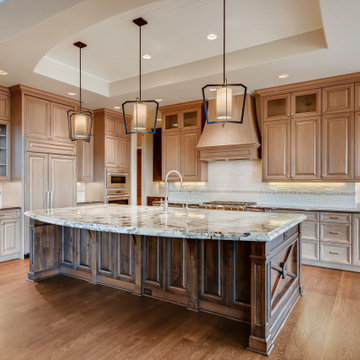
We custom designed the island end detail and our cabinet line Davis Mill & Cabinet made it for us giving the customer a personal touch.
Cette image montre une très grande cuisine ouverte encastrable traditionnelle en L avec un placard avec porte à panneau surélevé, des portes de placard marrons, un plan de travail en granite, une crédence beige, un sol en bois brun, îlot, un sol marron et un plan de travail marron.
Cette image montre une très grande cuisine ouverte encastrable traditionnelle en L avec un placard avec porte à panneau surélevé, des portes de placard marrons, un plan de travail en granite, une crédence beige, un sol en bois brun, îlot, un sol marron et un plan de travail marron.
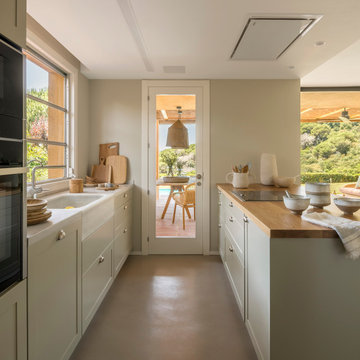
Proyecto realizado por The Room Studio
Fotografías: Mauricio Fuertes
Exemple d'une cuisine ouverte méditerranéenne en L de taille moyenne avec un évier 1 bac, des portes de placard grises, un plan de travail en bois, une crédence beige, un électroménager en acier inoxydable, sol en béton ciré, une péninsule, un sol gris et un plan de travail marron.
Exemple d'une cuisine ouverte méditerranéenne en L de taille moyenne avec un évier 1 bac, des portes de placard grises, un plan de travail en bois, une crédence beige, un électroménager en acier inoxydable, sol en béton ciré, une péninsule, un sol gris et un plan de travail marron.
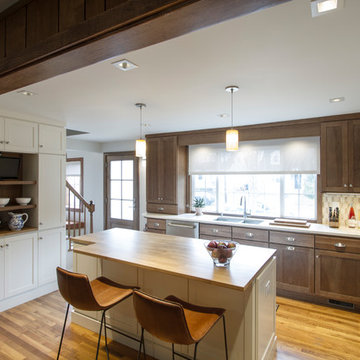
Transformed un-used living room into new spacious kitchen. Opened wall up to form open plan living space of kitchen, dining and living.
Photography by: Jeffrey E Tryon
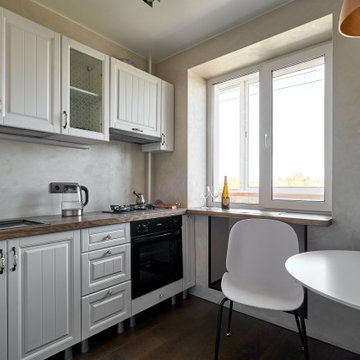
Cette photo montre une petite cuisine blanche et bois rétro fermée avec des portes de placard blanches, un plan de travail en bois, une crédence beige, un électroménager noir, parquet foncé, un sol marron et un plan de travail marron.
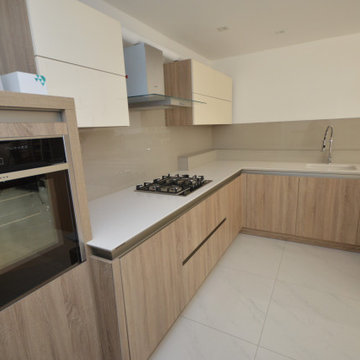
Cette photo montre une cuisine américaine encastrable moderne en U et bois clair de taille moyenne avec un évier posé, un placard à porte plane, un plan de travail en surface solide, une crédence beige, une crédence en feuille de verre, un sol en marbre, une péninsule, un sol beige et un plan de travail marron.

Exemple d'une grande cuisine encastrable en L avec un évier de ferme, un placard à porte affleurante, des portes de placard beiges, un plan de travail en granite, une crédence beige, une crédence en carreau de porcelaine, un sol en carrelage de porcelaine, îlot, un sol beige et un plan de travail marron.
Idées déco de cuisines avec une crédence beige et un plan de travail marron
6