Idées déco de cuisines avec une crédence beige et un plan de travail marron
Trier par :
Budget
Trier par:Populaires du jour
141 - 160 sur 3 059 photos
1 sur 3

Idées déco pour une cuisine blanche et bois classique en L fermée et de taille moyenne avec un évier encastré, un placard avec porte à panneau surélevé, des portes de placard blanches, un plan de travail en quartz modifié, une crédence beige, une crédence en céramique, un électroménager en acier inoxydable, un sol en carrelage de porcelaine, aucun îlot, un sol marron, un plan de travail marron et un plafond décaissé.
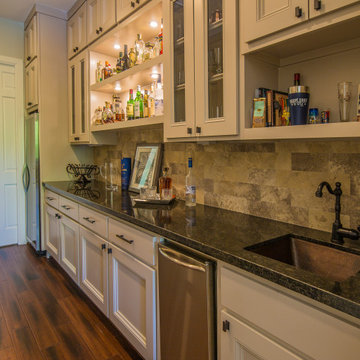
Butler's Pantry
Cette image montre une grande arrière-cuisine parallèle traditionnelle avec un évier encastré, un placard avec porte à panneau encastré, des portes de placard grises, un plan de travail en granite, une crédence beige, une crédence en travertin, un électroménager en acier inoxydable, parquet en bambou, aucun îlot, un sol marron et un plan de travail marron.
Cette image montre une grande arrière-cuisine parallèle traditionnelle avec un évier encastré, un placard avec porte à panneau encastré, des portes de placard grises, un plan de travail en granite, une crédence beige, une crédence en travertin, un électroménager en acier inoxydable, parquet en bambou, aucun îlot, un sol marron et un plan de travail marron.
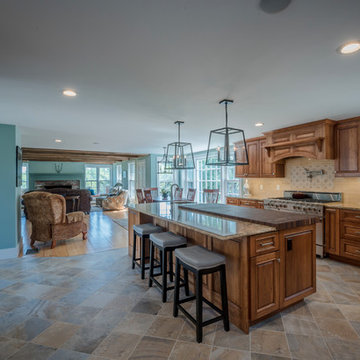
Cette image montre une cuisine américaine encastrable rustique en L de taille moyenne avec un évier de ferme, un placard avec porte à panneau surélevé, des portes de placard marrons, un plan de travail en quartz modifié, une crédence beige, une crédence en travertin, un sol en carrelage de porcelaine, îlot, un sol marron et un plan de travail marron.
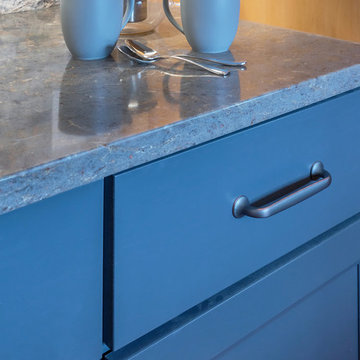
This amazing traditional kitchen design in Yardley, PA incorporates medium wood finish raised panel cabinetry by Koch and Company with island cabinets painted charcoal blue The striking blue island is beautifully accented by a Grothouse butcherblock countertop, with a Silestone Copper Mist countertop around the perimeter. A Blanco Siligranit black farmhouse sink pairs perfectly with the Riobel faucet and soap dispenser. The Gazzini gold cashmere tile backsplash complements the kitchen cabinets and includes a niche behind the range, below a custom matching hood. The adjacent beverage bar includes a round Nantucket brushed satin sink and upper glass front display cabinets. Black appliances feature throughout the kitchen design including a GE French door refrigerator, KitchenAid cooktop, GE built-in double convection wall oven, and Sharp microwave drawer. The Lang's team also installed Andersen windows and a patio door with satin nickel hardware. The kitchen cabinets are packed with customized storage accessories including a corner cabinet swing out shelf, tray dividers, narrow spice and oil pull outs, pantry pull out shelves, appliance garage, and cutlery drawers. This kitchen design is packed with style and storage, and sure to be the center of attention in this home.
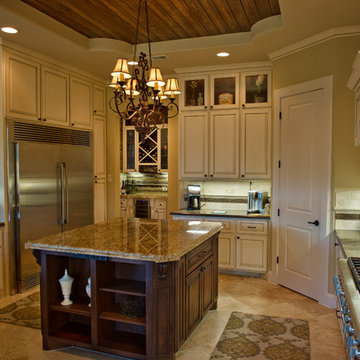
DC Stanley Photography
Idée de décoration pour une cuisine tradition en U fermée avec un plan de travail en granite, une crédence beige, une crédence en carrelage de pierre, un électroménager en acier inoxydable, îlot et un plan de travail marron.
Idée de décoration pour une cuisine tradition en U fermée avec un plan de travail en granite, une crédence beige, une crédence en carrelage de pierre, un électroménager en acier inoxydable, îlot et un plan de travail marron.
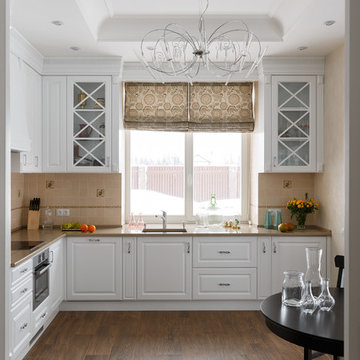
Спокойный комфортный дизайн в загородном доме. Дизайнер - Ирина Килина.
Idée de décoration pour une cuisine tradition en L fermée et de taille moyenne avec un évier encastré, un placard avec porte à panneau surélevé, des portes de placard blanches, un plan de travail en quartz modifié, une crédence beige, une crédence en céramique, un électroménager en acier inoxydable, aucun îlot, un sol marron et un plan de travail marron.
Idée de décoration pour une cuisine tradition en L fermée et de taille moyenne avec un évier encastré, un placard avec porte à panneau surélevé, des portes de placard blanches, un plan de travail en quartz modifié, une crédence beige, une crédence en céramique, un électroménager en acier inoxydable, aucun îlot, un sol marron et un plan de travail marron.
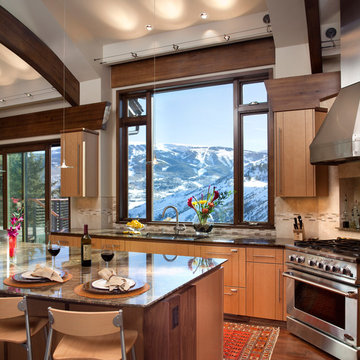
Brent Moss Photography
Idée de décoration pour une cuisine américaine design en L et bois brun de taille moyenne avec un électroménager en acier inoxydable, un évier encastré, un placard à porte plane, un plan de travail en granite, une crédence beige, une crédence en céramique, un sol en bois brun, îlot et un plan de travail marron.
Idée de décoration pour une cuisine américaine design en L et bois brun de taille moyenne avec un électroménager en acier inoxydable, un évier encastré, un placard à porte plane, un plan de travail en granite, une crédence beige, une crédence en céramique, un sol en bois brun, îlot et un plan de travail marron.
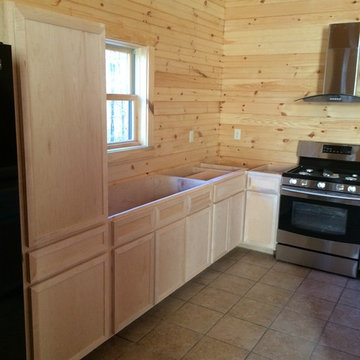
Réalisation d'une petite cuisine chalet en bois clair et U avec un évier 2 bacs, un placard avec porte à panneau encastré, un plan de travail en granite, une crédence beige, une crédence en bois, un électroménager en acier inoxydable, îlot et un plan de travail marron.
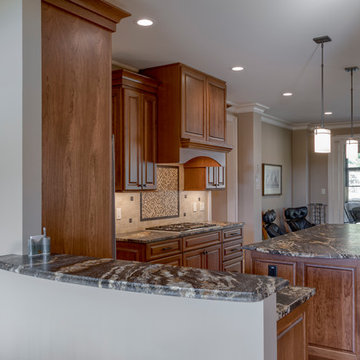
Up on a Hillside, stands a strong and handsome home with many facets and gables. Built to withstand the test of time, the exquisite stone and stylish shakes siding surrounds the exterior and protects the beauty within. The distinguished front door entry with side lights and a transom window stands tall and opens up to high coffered ceilings, a floor to ceiling stone fireplace, stunning glass doors & windows, custom built-ins and an open concept floor plan. The expansive kitchen is graced with a striking leathered granite island, butlers pantry, stainless-steel appliances, fine cabinetry and dining area. Just off the kitchen is an inviting sunroom with a stone fire place and a fantastic EZE Breeze Window System. There is a custom drop-zone built by our team of master carpenters that offers a beautiful point of interest as well as functionality. En suite bathrooms add a sense of luxury to guest bedrooms. The master bedroom has a private sunroom perfect for curling up and reading a book. The luxurious Master Bath exudes tranquility with a large garden tub, custom tile shower, barrel vault ceiling and his & hers granite vanities. The extensively landscaped back yard features tiered rock walls, two gorgeous water features and several spacious outdoor living areas perfect for entertaining friends and enjoying the four seasons of North Carolina.
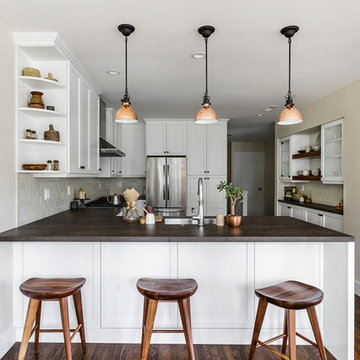
http://robjphotos.com/
Idées déco pour une cuisine américaine classique en U de taille moyenne avec un évier 1 bac, un placard à porte shaker, des portes de placard blanches, un plan de travail en surface solide, une crédence beige, une crédence en céramique, un électroménager en acier inoxydable, un sol en bois brun, une péninsule et un plan de travail marron.
Idées déco pour une cuisine américaine classique en U de taille moyenne avec un évier 1 bac, un placard à porte shaker, des portes de placard blanches, un plan de travail en surface solide, une crédence beige, une crédence en céramique, un électroménager en acier inoxydable, un sol en bois brun, une péninsule et un plan de travail marron.
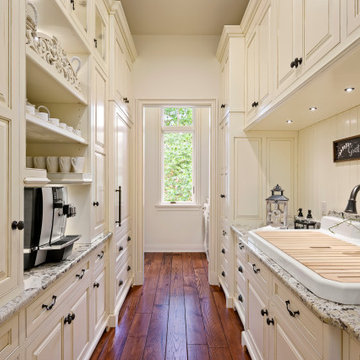
Cette image montre une très grande arrière-cuisine méditerranéenne en L avec un évier de ferme, un placard à porte vitrée, des portes de placard blanches, un plan de travail en granite, une crédence beige, un électroménager en acier inoxydable, un sol en bois brun, îlot, un sol marron et un plan de travail marron.
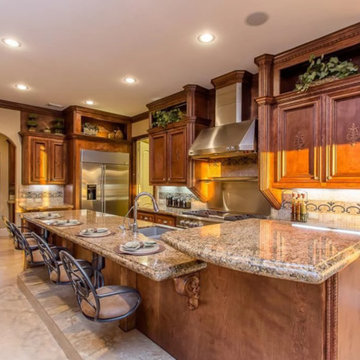
Purser Architectural Custom Home Design built by CAM Builders LLC
Idée de décoration pour une très grande cuisine ouverte tradition en L et bois brun avec un évier 2 bacs, un placard avec porte à panneau encastré, un plan de travail en granite, une crédence beige, une crédence en carrelage de pierre, un électroménager en acier inoxydable, un sol en travertin, îlot, un sol beige et un plan de travail marron.
Idée de décoration pour une très grande cuisine ouverte tradition en L et bois brun avec un évier 2 bacs, un placard avec porte à panneau encastré, un plan de travail en granite, une crédence beige, une crédence en carrelage de pierre, un électroménager en acier inoxydable, un sol en travertin, îlot, un sol beige et un plan de travail marron.
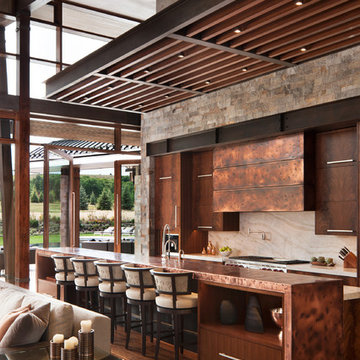
David O. Marlow
Réalisation d'une cuisine parallèle chalet en bois brun avec un placard à porte plane, une crédence beige, une crédence en dalle de pierre, un électroménager en acier inoxydable, un sol en bois brun, îlot, un sol marron et un plan de travail marron.
Réalisation d'une cuisine parallèle chalet en bois brun avec un placard à porte plane, une crédence beige, une crédence en dalle de pierre, un électroménager en acier inoxydable, un sol en bois brun, îlot, un sol marron et un plan de travail marron.
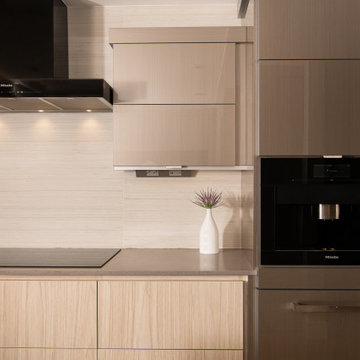
14-porcelain-tile-backsplash-from-arizaona-tile-Shibusa-series-in-bianco
Inspiration pour une cuisine minimaliste en bois clair fermée avec un placard à porte plane, un plan de travail en quartz, une crédence beige, une crédence en carreau de porcelaine, un électroménager noir, un sol en vinyl, îlot, un sol marron, un plan de travail marron et un plafond décaissé.
Inspiration pour une cuisine minimaliste en bois clair fermée avec un placard à porte plane, un plan de travail en quartz, une crédence beige, une crédence en carreau de porcelaine, un électroménager noir, un sol en vinyl, îlot, un sol marron, un plan de travail marron et un plafond décaissé.
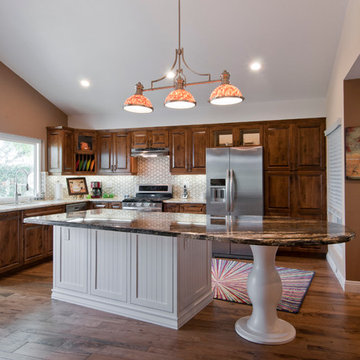
Réalisation d'une grande cuisine ouverte craftsman en L et bois brun avec un évier encastré, un placard avec porte à panneau surélevé, un plan de travail en granite, une crédence beige, une crédence en carreau de porcelaine, un électroménager en acier inoxydable, un sol en bois brun, îlot, un sol marron et un plan de travail marron.

This two story kitchen was created by removing an unwanted bedroom. It was conceived by adding some structural columns and creating a usable balcony that connects to the original back stairwell.This dramatic renovations took place without disturbing the original 100yr. old stone exterior and maintaining the original french doors,
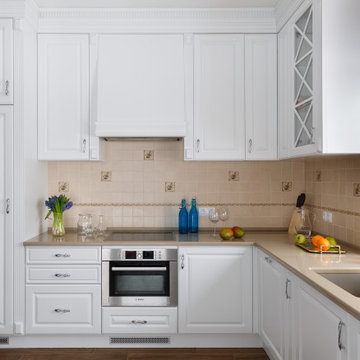
Exemple d'une cuisine blanche et bois chic en L fermée et de taille moyenne avec un évier encastré, un placard avec porte à panneau surélevé, des portes de placard blanches, un plan de travail en quartz modifié, une crédence beige, une crédence en céramique, un électroménager en acier inoxydable, un sol en carrelage de porcelaine, aucun îlot, un sol marron, un plan de travail marron et un plafond décaissé.
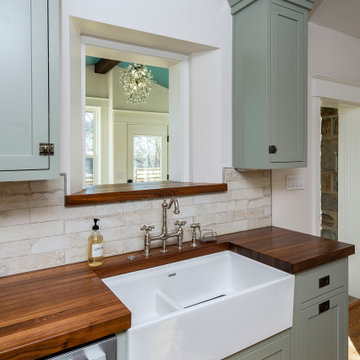
Cette image montre une cuisine rustique en L fermée et de taille moyenne avec un évier de ferme, un placard à porte affleurante, des portes de placards vertess, un plan de travail en bois, une crédence beige, une crédence en carrelage métro, un électroménager en acier inoxydable, un sol en bois brun, îlot, un sol marron et un plan de travail marron.
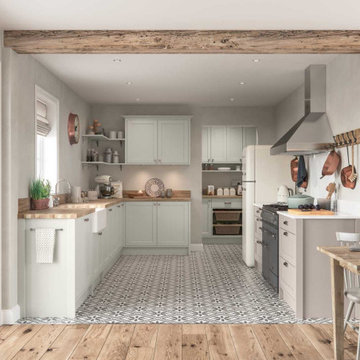
Compact and well-organised bevel-edged Dawson shaker-style kitchen in Porcelain and Cashmere featuring open shelves and walk-in pantry with wicker baskets. The surfaces are a combination of solid oak and 25mm Minerva. The majority of the kitchen units are painted matte porcelain, leaving a small number painted matte cashmere. The pull handles on the drawers and knobs on the cupboards are black nickel.
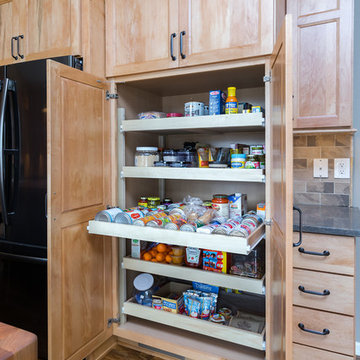
This amazing traditional kitchen design in Yardley, PA incorporates medium wood finish raised panel cabinetry by Koch and Company with island cabinets painted charcoal blue The striking blue island is beautifully accented by a Grothouse butcherblock countertop, with a Silestone Copper Mist countertop around the perimeter. A Blanco Siligranit black farmhouse sink pairs perfectly with the Riobel faucet and soap dispenser. The Gazzini gold cashmere tile backsplash complements the kitchen cabinets and includes a niche behind the range, below a custom matching hood. The adjacent beverage bar includes a round Nantucket brushed satin sink and upper glass front display cabinets. Black appliances feature throughout the kitchen design including a GE French door refrigerator, KitchenAid cooktop, GE built-in double convection wall oven, and Sharp microwave drawer. The Lang's team also installed Andersen windows and a patio door with satin nickel hardware. The kitchen cabinets are packed with customized storage accessories including a corner cabinet swing out shelf, tray dividers, narrow spice and oil pull outs, pantry pull out shelves, appliance garage, and cutlery drawers. This kitchen design is packed with style and storage, and sure to be the center of attention in this home.
Idées déco de cuisines avec une crédence beige et un plan de travail marron
8