Idées déco de cuisines avec une crédence beige et un plan de travail marron
Trier par :
Budget
Trier par:Populaires du jour
121 - 140 sur 3 059 photos
1 sur 3

Cynthia Lynn Photography
Cette image montre une grande cuisine craftsman en U et bois brun fermée avec un évier encastré, un placard à porte shaker, un plan de travail en granite, une crédence beige, une crédence en céramique, un électroménager en acier inoxydable, un sol en bois brun, îlot, un sol marron et un plan de travail marron.
Cette image montre une grande cuisine craftsman en U et bois brun fermée avec un évier encastré, un placard à porte shaker, un plan de travail en granite, une crédence beige, une crédence en céramique, un électroménager en acier inoxydable, un sol en bois brun, îlot, un sol marron et un plan de travail marron.
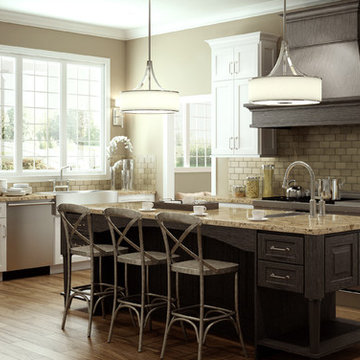
Dura Supreme Cabinetry’s new "Weathered" finishes were introduced in September and already, beautiful kitchens and baths are being created with these unique looks! Dura Supreme’s new Weathered finishes are available in a variety of colors and have a uniquely textured surface that looks and feels like driftwood or weathered wood that has been reclaimed as furniture.
One popular way to introduce this intriguing finish into a kitchen design is to use it as an accent. A Weathered finish makes a beautiful counterpoint on an island or hood within a crisp, white painted kitchen. In the kitchen pictured below, Dura Supreme’s Weathered "E" finish on Cherry was selected for the hood, the island, and the hutch, while Classic White Paint was selected for the rest of the kitchen.
See on our blog feature at: http://www.durasupreme.com/blog/accent-finishes-within-kitchen
Request a FREE Dura Supreme Brochure Packet:
http://www.durasupreme.com/request-brochure
Find a Dura Supreme Showroom near you today:
http://www.durasupreme.com/dealer-locator
Want to become a Dura Supreme Dealer? Go to:
http://www.durasupreme.com/new-dealer-inquiry

The existing 3000 square foot colonial home was expanded to more than double its original size.
The end result was an open floor plan with high ceilings, perfect for entertaining, bathroom for every bedroom, closet space, mudroom, and unique details ~ all of which were high priorities for the homeowner.
Photos-Peter Rymwid Photography
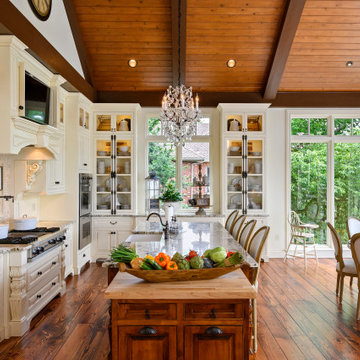
Exemple d'une cuisine américaine méditerranéenne en L avec un placard à porte vitrée, des portes de placard blanches, un plan de travail en granite, une crédence beige, un électroménager en acier inoxydable, un sol en bois brun, îlot, un sol marron, un plan de travail marron et un évier de ferme.
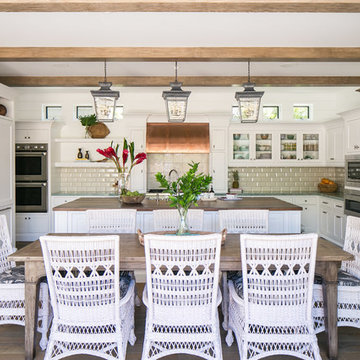
Interior Design: Blackband Design
Build: Patterson Custom Homes
Architecture: Andrade Architects
Photography: Ryan Garvin
Cette photo montre une grande cuisine américaine exotique en U avec un placard à porte shaker, des portes de placard blanches, un plan de travail en bois, une crédence en carrelage métro, un électroménager en acier inoxydable, un sol en bois brun, îlot, un sol marron, un plan de travail marron et une crédence beige.
Cette photo montre une grande cuisine américaine exotique en U avec un placard à porte shaker, des portes de placard blanches, un plan de travail en bois, une crédence en carrelage métro, un électroménager en acier inoxydable, un sol en bois brun, îlot, un sol marron, un plan de travail marron et une crédence beige.

The most notable design component is the exceptional use of reclaimed wood throughout nearly every application. Sourced from not only one, but two different Indiana barns, this hand hewn and rough sawn wood is used in a variety of applications including custom cabinetry with a white glaze finish, dark stained window casing, butcher block island countertop and handsome woodwork on the fireplace mantel, range hood, and ceiling. Underfoot, Oak wood flooring is salvaged from a tobacco barn, giving it its unique tone and rich shine that comes only from the unique process of drying and curing tobacco.
Photo Credit: Ashley Avila
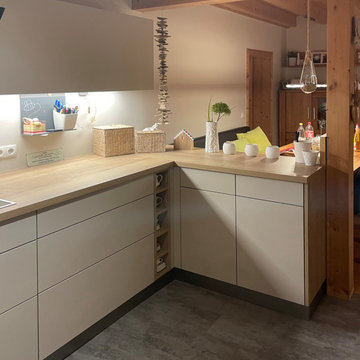
Küche in Kaschmir matt und Eichedekor.
grifflos
Réalisation d'une cuisine ouverte design en U de taille moyenne avec un évier posé, un placard à porte plane, des portes de placard beiges, un plan de travail en bois, une crédence beige, un électroménager en acier inoxydable, sol en béton ciré, une péninsule, un sol gris, un plan de travail marron et un plafond en bois.
Réalisation d'une cuisine ouverte design en U de taille moyenne avec un évier posé, un placard à porte plane, des portes de placard beiges, un plan de travail en bois, une crédence beige, un électroménager en acier inoxydable, sol en béton ciré, une péninsule, un sol gris, un plan de travail marron et un plafond en bois.

Idées déco pour une petite cuisine américaine classique en L avec un évier posé, un placard avec porte à panneau encastré, des portes de placards vertess, un plan de travail en stratifié, une crédence beige, une crédence en carreau de porcelaine, un électroménager noir, un sol en vinyl, aucun îlot, un sol marron et un plan de travail marron.

Teryn Rae Photography
Pinehurst Homes
Idée de décoration pour une très grande cuisine ouverte linéaire chalet en bois brun avec un évier 1 bac, un placard avec porte à panneau encastré, un plan de travail en granite, une crédence beige, une crédence en carrelage métro, un électroménager en acier inoxydable, parquet clair, îlot, un sol marron et un plan de travail marron.
Idée de décoration pour une très grande cuisine ouverte linéaire chalet en bois brun avec un évier 1 bac, un placard avec porte à panneau encastré, un plan de travail en granite, une crédence beige, une crédence en carrelage métro, un électroménager en acier inoxydable, parquet clair, îlot, un sol marron et un plan de travail marron.

Credit: Ron Rosenzweig
Cette photo montre une grande cuisine américaine parallèle chic en bois brun avec un évier encastré, un placard avec porte à panneau surélevé, un plan de travail en granite, un électroménager en acier inoxydable, une crédence beige, une crédence en céramique, un sol en carrelage de céramique, îlot, un sol beige et un plan de travail marron.
Cette photo montre une grande cuisine américaine parallèle chic en bois brun avec un évier encastré, un placard avec porte à panneau surélevé, un plan de travail en granite, un électroménager en acier inoxydable, une crédence beige, une crédence en céramique, un sol en carrelage de céramique, îlot, un sol beige et un plan de travail marron.
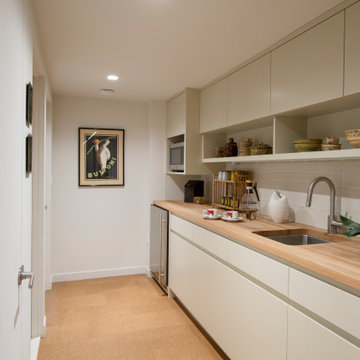
Exemple d'une petite arrière-cuisine parallèle moderne avec un évier encastré, un placard à porte plane, des portes de placard blanches, un plan de travail en bois, une crédence beige, une crédence en carreau de porcelaine, un électroménager en acier inoxydable, un sol en liège, un sol marron et un plan de travail marron.
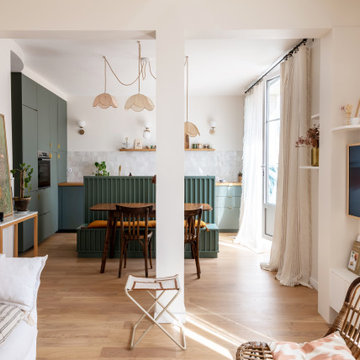
Cette photo montre une cuisine ouverte encastrable en L de taille moyenne avec un évier posé, un placard à porte affleurante, des portes de placards vertess, un plan de travail en bois, une crédence beige, une crédence en terre cuite, parquet clair, îlot, un sol marron et un plan de travail marron.
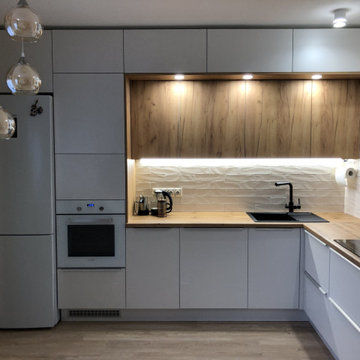
Корпус кухни изготовлен ЛДСП Egger австрийского производства, кромка ABS
Фасады верхние ЛДСП Kronospan австрийского производства, кромка ABS.
Фасады нижние и антресоли МДФ из плёнки матовой ПВХ итальянского производства.
Фурнитура Hettich, Германия или Blum, Австрия
Столешница изготовлена из влагостойкого ДСП и покрыта СPL пластиком
Наполнение: сушка из нержавеющей стали, лоток Hettich OrgaTray, открытые элементы изготовлены из ЛДСП Kronospan австрийского производства, кромка ABS, вентиляционная решетка.

Our client, with whom we had worked on a number of projects over the years, enlisted our help in transforming her family’s beloved but deteriorating rustic summer retreat, built by her grandparents in the mid-1920’s, into a house that would be livable year-‘round. It had served the family well but needed to be renewed for the decades to come without losing the flavor and patina they were attached to.
The house was designed by Ruth Adams, a rare female architect of the day, who also designed in a similar vein a nearby summer colony of Vassar faculty and alumnae.
To make Treetop habitable throughout the year, the whole house had to be gutted and insulated. The raw homosote interior wall finishes were replaced with plaster, but all the wood trim was retained and reused, as were all old doors and hardware. The old single-glazed casement windows were restored, and removable storm panels fitted into the existing in-swinging screen frames. New windows were made to match the old ones where new windows were added. This approach was inherently sustainable, making the house energy-efficient while preserving most of the original fabric.
Changes to the original design were as seamless as possible, compatible with and enhancing the old character. Some plan modifications were made, and some windows moved around. The existing cave-like recessed entry porch was enclosed as a new book-lined entry hall and a new entry porch added, using posts made from an oak tree on the site.
The kitchen and bathrooms are entirely new but in the spirit of the place. All the bookshelves are new.
A thoroughly ramshackle garage couldn’t be saved, and we replaced it with a new one built in a compatible style, with a studio above for our client, who is a writer.
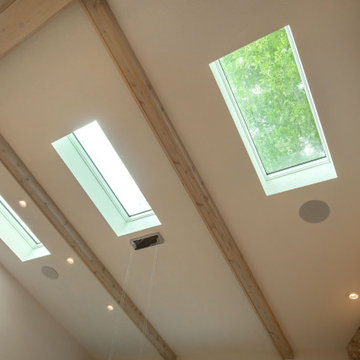
While working with this couple on their master bathroom, they asked us to renovate their kitchen which was still in the 70’s and needed a complete demo and upgrade utilizing new modern design and innovative technology and elements. We transformed an indoor grill area with curved design on top to a buffet/serving station with an angled top to mimic the angle of the ceiling. Skylights were incorporated for natural light and the red brick fireplace was changed to split face stacked travertine which continued over the buffet for a dramatic aesthetic. The dated island, cabinetry and appliances were replaced with bark-stained Hickory cabinets, a larger island and state of the art appliances. The sink and faucet were chosen from a source in Chicago and add a contemporary flare to the island. An additional buffet area was added for a tv, bookshelves and additional storage. The pendant light over the kitchen table took some time to find exactly what they were looking for, but we found a light that was minimalist and contemporary to ensure an unobstructed view of their beautiful backyard. The result is a stunning kitchen with improved function, storage, and the WOW they were going for.
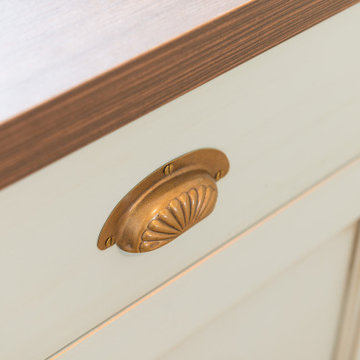
Idées déco pour une petite cuisine campagne en U fermée avec un évier de ferme, un placard à porte affleurante, des portes de placard beiges, un plan de travail en stratifié, une crédence beige, une crédence en bois, un électroménager noir, aucun îlot, un sol beige et un plan de travail marron.
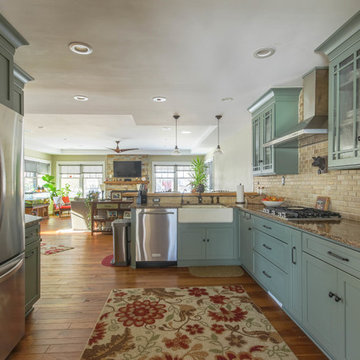
Cette photo montre une grande cuisine américaine nature en U avec un évier de ferme, un placard à porte shaker, des portes de placards vertess, un plan de travail en quartz modifié, une crédence beige, une crédence en travertin, un électroménager en acier inoxydable, un sol en bois brun, une péninsule, un sol marron et un plan de travail marron.
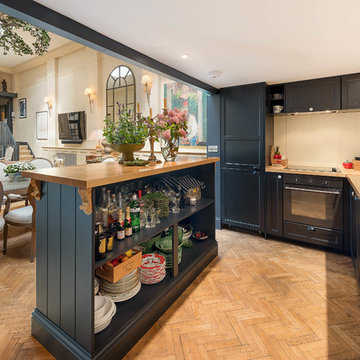
Aménagement d'une cuisine classique en L de taille moyenne avec un placard à porte shaker, des portes de placard bleues, un plan de travail en bois, une crédence beige, un électroménager noir, parquet clair, îlot, un sol marron et un plan de travail marron.
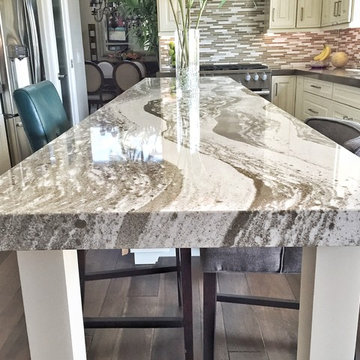
Transitional kitchen design using cream painted, raised panel cabinets for both the kitchen and island. The counter tops are 2 different types of quartz. Silestone for the kitchen and Cambria to provide extra movement and "pop" for the island. The backsplash is a simple glass sheet pattern, and we stuck with stainless steel for all of the appliances. Simple, bright, clean and white. Enjoy!
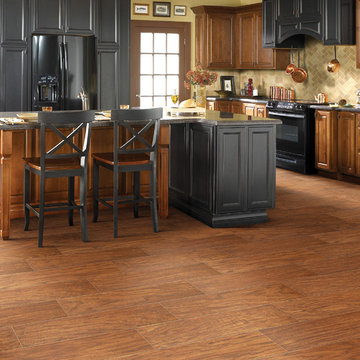
Réalisation d'une grande cuisine ouverte craftsman en L et bois brun avec un évier encastré, un placard avec porte à panneau surélevé, un plan de travail en granite, une crédence beige, une crédence en carrelage de pierre, un électroménager noir, un sol en carrelage de céramique, îlot, un sol marron et un plan de travail marron.
Idées déco de cuisines avec une crédence beige et un plan de travail marron
7