Idées déco de cuisines avec une crédence en brique et un électroménager noir
Trier par :
Budget
Trier par:Populaires du jour
21 - 40 sur 777 photos
1 sur 3

This stunning modern extension in Harrogate incorporates an existing Victorian brick wall, giving a warehouse feel to this open plan kitchen with a dining and living area. The exposed brick wall adds texture and sits harmoniously with the simple rectangular glass table lantern. Dark cabinets painted in Basalt by Little Green, makes the units feel industrial, the vintage scrub top table painted in the same colour as the units add character. The kitchens simple brass handles are practical yet elegant, enhancing the warehouse-style and almost adds a pinch of glamour. The bank of wall cupboards house a larder, tall fridge and ends with a countertop pantry cupboard with folding doors plus more cupboard space above. The lower runs have a mix of drawers and cupboard which also house an integrated dishwasher and bin. White Silestone worktops lift the look and the traditional natural oak parquet flooring give texture and warmth to the room, which leads through to a family sitting room. Large oak glass doors look towards beautifully manicured gardens and bring the outdoors indoors. Christopher designed the kitchen with our client Francesca to achieve a great space for family life and entertaining.
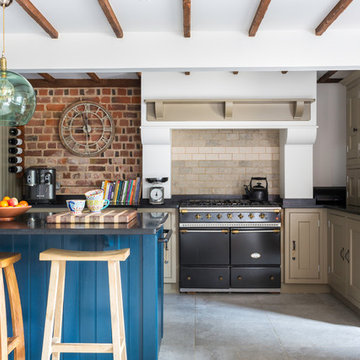
KITCHEN. Our clients had lived in this barn conversion for a number of years but had not got around to updating it. The layout was slightly awkward and the entrance to the property was not obvious. There were dark terracotta floor tiles and a large amount of pine throughout, which made the property very orange!
On the ground floor we remodelled the layout to create a clear entrance, large open plan kitchen-dining room, a utility room, boot room and small bathroom.
We then replaced the floor, decorated throughout and introduced a new colour palette and lighting scheme.
In the master bedroom on the first floor, walls and a mezzanine ceiling were removed to enable the ceiling height to be enjoyed. New bespoke cabinetry was installed and again a new lighting scheme and colour palette introduced.
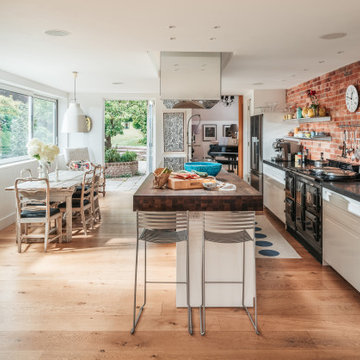
Idées déco pour une grande cuisine américaine linéaire contemporaine avec un évier posé, un placard à porte plane, des portes de placard blanches, un plan de travail en granite, une crédence en brique, un électroménager noir, un sol en bois brun, une péninsule et plan de travail noir.

Idée de décoration pour une cuisine américaine linéaire tradition en bois clair de taille moyenne avec un évier de ferme, un placard à porte plane, un plan de travail en granite, une crédence blanche, une crédence en brique, un électroménager noir, un sol en bois brun, îlot, un sol marron, un plan de travail blanc et poutres apparentes.
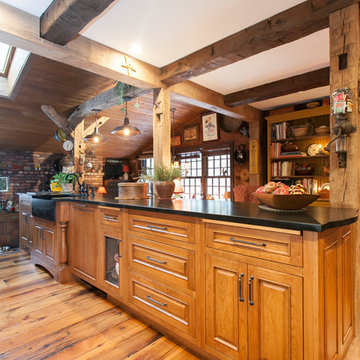
A long view of this beautiful island with its natural wood custom cabinetry and soapstone counter top.
Réalisation d'une cuisine parallèle tradition en bois clair fermée et de taille moyenne avec un évier de ferme, un placard à porte affleurante, un plan de travail en stéatite, plan de travail noir, une crédence en brique, un électroménager noir, parquet clair et îlot.
Réalisation d'une cuisine parallèle tradition en bois clair fermée et de taille moyenne avec un évier de ferme, un placard à porte affleurante, un plan de travail en stéatite, plan de travail noir, une crédence en brique, un électroménager noir, parquet clair et îlot.
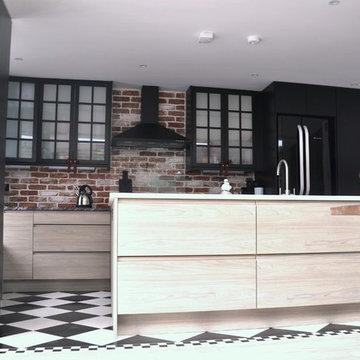
Elm wood handle less kitchen with handmade black painted maple. Reclaimed brass latch handles with quartz and granite mix. Red brick back wall feature.
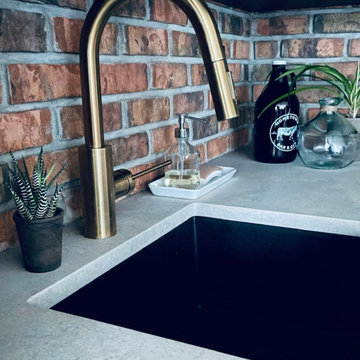
Réalisation d'une petite cuisine ouverte urbaine avec un évier encastré, un placard à porte plane, des portes de placard noires, un plan de travail en bois, une crédence rouge, une crédence en brique, un électroménager noir, îlot et un plan de travail marron.

We are delighted to share this stunning kitchen with you. Often with simple design comes complicated processes. Careful consideration was paid when picking out the material for this project. From the outset we knew the oak had to be vintage and have lots of character and age. This is beautiful balanced with the new and natural rubber forbo doors. This kitchen is up there with our all time favourites. We love a challenge.
MATERIALS- Vintage oak drawers / Iron Forbo on valchromat doors / concrete quartz work tops / black valchromat cabinets.
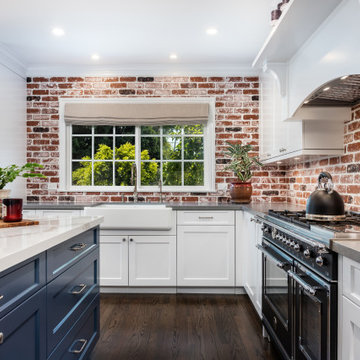
A brand-new farmhouse-inspired kitchen! The backsplash is made from custom-cut real brick. Together with the blue island cabinetry and dark hardwood floor, this kitchen radiates coziness and good energy!
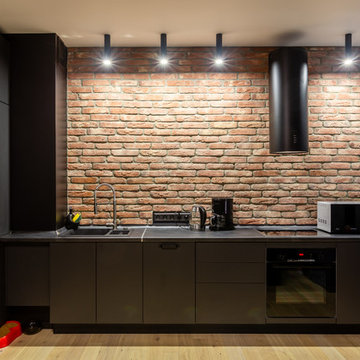
Réalisation d'une cuisine linéaire urbaine avec un évier posé, un placard à porte plane, des portes de placard noires, une crédence en brique, un électroménager noir, parquet clair, un sol beige et plan de travail noir.
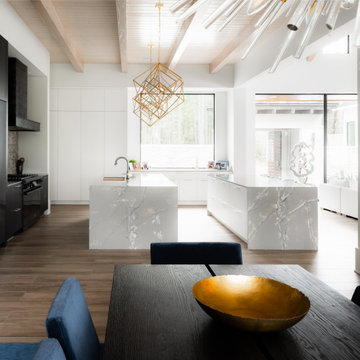
This kitchen seamlessly blends various design elements, creating a dynamic aesthetic through the interplay of light and dark contrasts, modern sleek cabinetry, and rustic touches like exposed wood beams and a stacked stone accent wall.
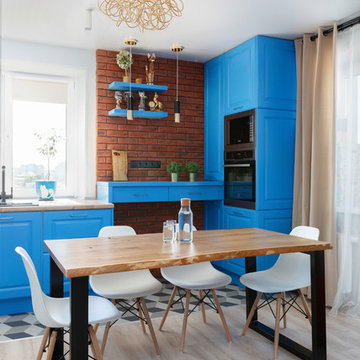
Евгений Кузнецов
Réalisation d'une cuisine ouverte design en U avec un évier posé, un placard avec porte à panneau surélevé, des portes de placard bleues, une crédence marron, une crédence en brique, un électroménager noir et aucun îlot.
Réalisation d'une cuisine ouverte design en U avec un évier posé, un placard avec porte à panneau surélevé, des portes de placard bleues, une crédence marron, une crédence en brique, un électroménager noir et aucun îlot.
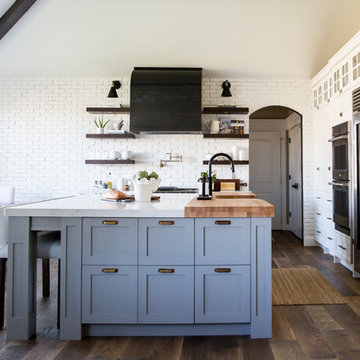
House of Jade Interiors. Lehi home kitchen remodel.
Cette photo montre une cuisine américaine nature en L de taille moyenne avec un évier de ferme, un placard à porte shaker, des portes de placard blanches, un plan de travail en quartz modifié, une crédence blanche, une crédence en brique, un électroménager noir, un sol en bois brun et îlot.
Cette photo montre une cuisine américaine nature en L de taille moyenne avec un évier de ferme, un placard à porte shaker, des portes de placard blanches, un plan de travail en quartz modifié, une crédence blanche, une crédence en brique, un électroménager noir, un sol en bois brun et îlot.
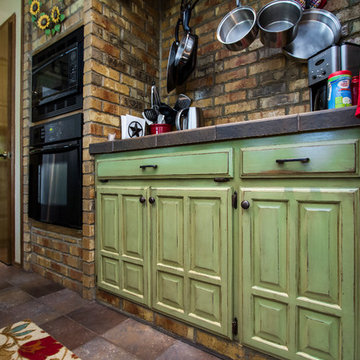
By painting and glazing these cabinets, we breathed new life into our clients kitchen. With a few well placed accent pieces on the counters and walls, this kitchen turned into one of our favorite jobs!
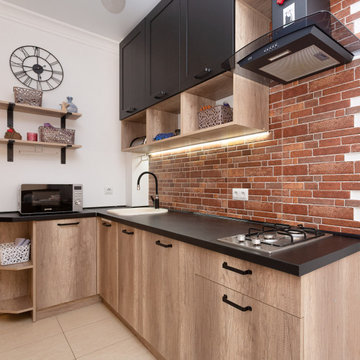
Кухня в малогабаритной квартире:
Фасады лдсп и мдф матовая эмаль
Встроенная техника, подсветка
Réalisation d'une petite cuisine champêtre en L avec un évier de ferme, un placard avec porte à panneau surélevé, des portes de placard grises, un plan de travail en bois, une crédence noire, une crédence en brique, un électroménager noir, un sol en carrelage de céramique, aucun îlot et un sol marron.
Réalisation d'une petite cuisine champêtre en L avec un évier de ferme, un placard avec porte à panneau surélevé, des portes de placard grises, un plan de travail en bois, une crédence noire, une crédence en brique, un électroménager noir, un sol en carrelage de céramique, aucun îlot et un sol marron.
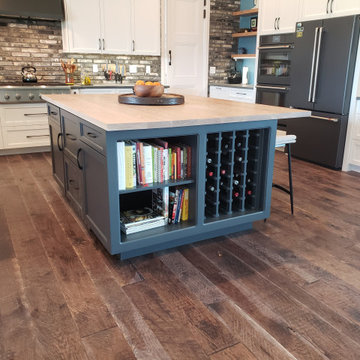
This modern mountain home has a 12 foot high ceiling in the kitchen, alowing us to stack the cabinets up high!
Cette image montre une très grande cuisine américaine traditionnelle en U avec un évier de ferme, un placard à porte shaker, une crédence multicolore, une crédence en brique, un électroménager noir, un sol en bois brun, îlot, un sol marron, des portes de placard noires, un plan de travail en bois et un plan de travail marron.
Cette image montre une très grande cuisine américaine traditionnelle en U avec un évier de ferme, un placard à porte shaker, une crédence multicolore, une crédence en brique, un électroménager noir, un sol en bois brun, îlot, un sol marron, des portes de placard noires, un plan de travail en bois et un plan de travail marron.

Exemple d'une cuisine américaine parallèle industrielle de taille moyenne avec un évier posé, un placard avec porte à panneau encastré, des portes de placard noires, un plan de travail en bois, une crédence marron, une crédence en brique, un électroménager noir, un sol en bois brun, îlot, un sol gris et un plan de travail marron.

Aménagement d'une petite cuisine américaine industrielle en U avec un évier posé, un placard à porte plane, des portes de placard marrons, un plan de travail en bois, une crédence bleue, une crédence en brique, parquet foncé, une péninsule, un sol marron et un électroménager noir.

David Barbour Photography
Inspiration pour une cuisine américaine linéaire design de taille moyenne avec un placard à porte plane, des portes de placard grises, un plan de travail en béton, une crédence blanche, une crédence en brique, un électroménager noir, îlot et un sol blanc.
Inspiration pour une cuisine américaine linéaire design de taille moyenne avec un placard à porte plane, des portes de placard grises, un plan de travail en béton, une crédence blanche, une crédence en brique, un électroménager noir, îlot et un sol blanc.

Exemple d'une cuisine nature en L de taille moyenne avec un évier posé, des portes de placard grises, un plan de travail en cuivre, une crédence grise, une crédence en brique, un électroménager noir, parquet foncé, aucun îlot et un plafond voûté.
Idées déco de cuisines avec une crédence en brique et un électroménager noir
2