Idées déco de cuisines avec une crédence en brique et un électroménager noir
Trier par :
Budget
Trier par:Populaires du jour
61 - 80 sur 777 photos
1 sur 3
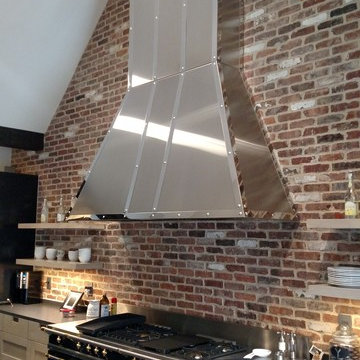
Detail of range and hood area. full height brick wall, cantilevered shelving, Lacanche range, quartz counters.
Cette photo montre une grande cuisine américaine parallèle chic en bois clair avec un évier de ferme, un placard avec porte à panneau encastré, un plan de travail en quartz modifié, une crédence multicolore, une crédence en brique, un électroménager noir, un sol en calcaire, îlot et un sol noir.
Cette photo montre une grande cuisine américaine parallèle chic en bois clair avec un évier de ferme, un placard avec porte à panneau encastré, un plan de travail en quartz modifié, une crédence multicolore, une crédence en brique, un électroménager noir, un sol en calcaire, îlot et un sol noir.
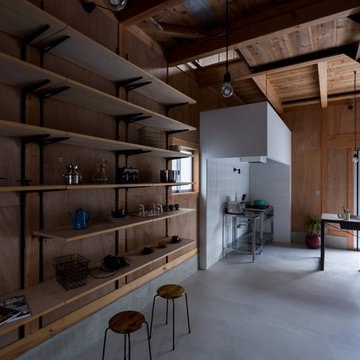
Cette photo montre une cuisine américaine linéaire montagne de taille moyenne avec un évier intégré, un placard sans porte, des portes de placard grises, un plan de travail en inox, une crédence blanche, une crédence en brique, un électroménager noir, sol en béton ciré, îlot, un sol gris et un plan de travail gris.
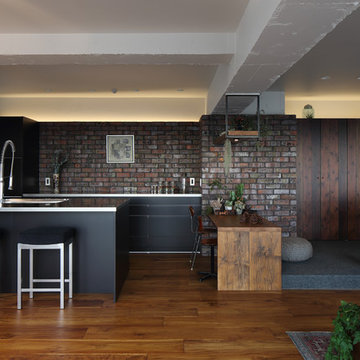
craft
Inspiration pour une cuisine américaine parallèle asiatique avec un évier 1 bac, un placard à porte plane, des portes de placard noires, un plan de travail en inox, une crédence marron, une crédence en brique, un électroménager noir, un sol en bois brun, îlot et un sol marron.
Inspiration pour une cuisine américaine parallèle asiatique avec un évier 1 bac, un placard à porte plane, des portes de placard noires, un plan de travail en inox, une crédence marron, une crédence en brique, un électroménager noir, un sol en bois brun, îlot et un sol marron.
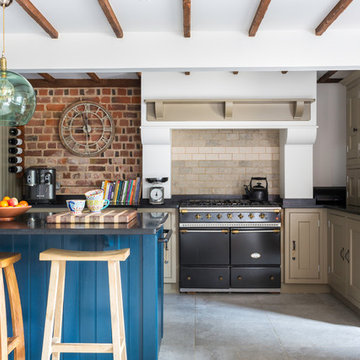
KITCHEN. Our clients had lived in this barn conversion for a number of years but had not got around to updating it. The layout was slightly awkward and the entrance to the property was not obvious. There were dark terracotta floor tiles and a large amount of pine throughout, which made the property very orange!
On the ground floor we remodelled the layout to create a clear entrance, large open plan kitchen-dining room, a utility room, boot room and small bathroom.
We then replaced the floor, decorated throughout and introduced a new colour palette and lighting scheme.
In the master bedroom on the first floor, walls and a mezzanine ceiling were removed to enable the ceiling height to be enjoyed. New bespoke cabinetry was installed and again a new lighting scheme and colour palette introduced.
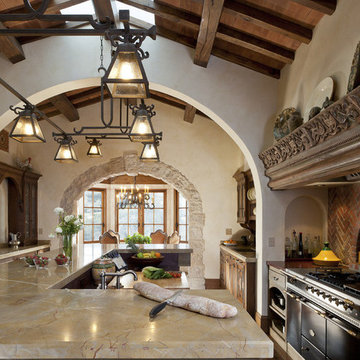
Custom Laura Lee Designs pendant lighting. Russell Abraham, photographer. John Malick & Associates, architect.
Cette photo montre une grande cuisine américaine méditerranéenne en U et bois foncé avec îlot, un évier de ferme, un placard avec porte à panneau surélevé, un plan de travail en stéatite, une crédence rouge, une crédence en brique, un électroménager noir, parquet foncé et un sol marron.
Cette photo montre une grande cuisine américaine méditerranéenne en U et bois foncé avec îlot, un évier de ferme, un placard avec porte à panneau surélevé, un plan de travail en stéatite, une crédence rouge, une crédence en brique, un électroménager noir, parquet foncé et un sol marron.
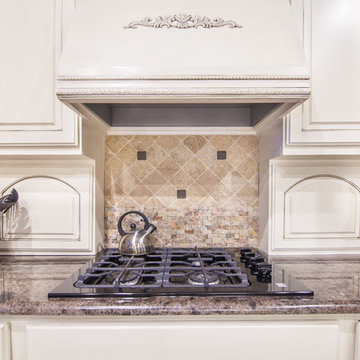
Rachel Verdugo
Idée de décoration pour une grande cuisine ouverte design en U avec des portes de placard blanches, un plan de travail en granite, une crédence multicolore, un électroménager noir, îlot, un évier encastré, un placard avec porte à panneau surélevé, une crédence en brique, un sol en carrelage de céramique, un sol blanc et un plan de travail marron.
Idée de décoration pour une grande cuisine ouverte design en U avec des portes de placard blanches, un plan de travail en granite, une crédence multicolore, un électroménager noir, îlot, un évier encastré, un placard avec porte à panneau surélevé, une crédence en brique, un sol en carrelage de céramique, un sol blanc et un plan de travail marron.
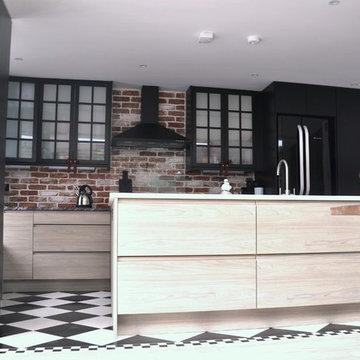
Elm wood handle less kitchen with handmade black painted maple. Reclaimed brass latch handles with quartz and granite mix. Red brick back wall feature.
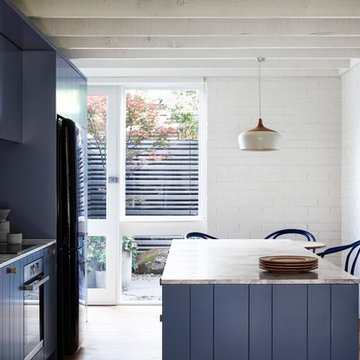
Photograph by Caitlin Mills + Styling by Tamara Maynes
Exemple d'une petite cuisine ouverte parallèle tendance avec un évier encastré, un placard avec porte à panneau encastré, des portes de placard bleues, un plan de travail en quartz, une crédence blanche, une crédence en brique, un électroménager noir, un sol en bois brun, îlot et un sol gris.
Exemple d'une petite cuisine ouverte parallèle tendance avec un évier encastré, un placard avec porte à panneau encastré, des portes de placard bleues, un plan de travail en quartz, une crédence blanche, une crédence en brique, un électroménager noir, un sol en bois brun, îlot et un sol gris.
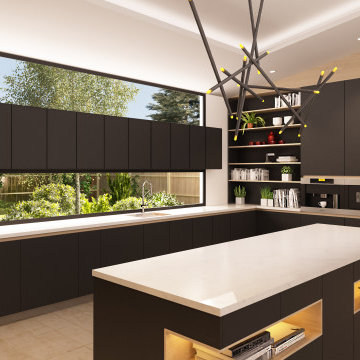
Large windows and bright space allows you to add black finishes and appliances to your modern kitchen. White walls that reflect sunlight can add contrast. Make your kitchen more modern looking by adding matching light fixtures. Our team can create modern and fun kitchen for you, based on your ideas and needs.
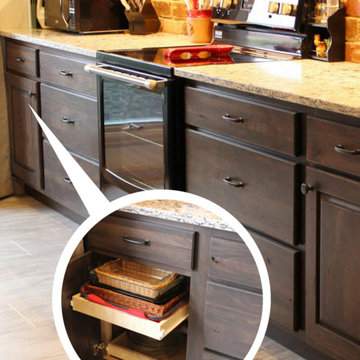
Rustic Beech cabinetry in the "Stone" stain by Koch Classic is paired with "Tundra" quartz counters and Luxury Vinyl Tiles from our Tarkett line. Kitchen remodeled from start to finish in Galesburg, IL by Village Home Stores
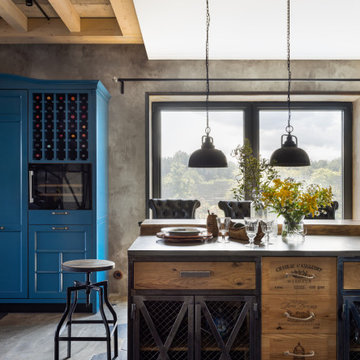
Réalisation d'une cuisine américaine urbaine en U de taille moyenne avec un évier 2 bacs, placards, des portes de placard bleues, un plan de travail en béton, une crédence en brique, un électroménager noir, sol en béton ciré, îlot, un sol gris, un plan de travail gris et poutres apparentes.
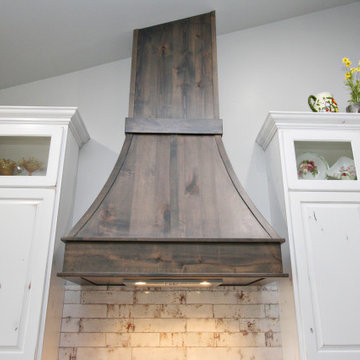
A beautiful open kitchen with rustic white custom cabinets with a walnut stove hood and accent island, complete with quartz countertops, foe wood tiled floor, and lots of wonderful accessories.
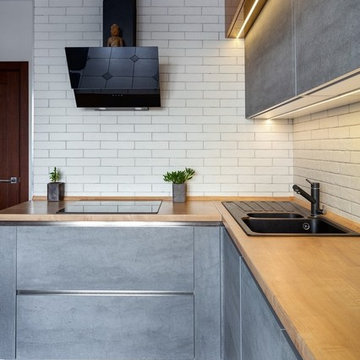
Подсветка рабочей зоны кухни установлена под верхними ящиками, а дополнительная подсветка врезана в дно антресолей.
Exemple d'une petite cuisine tendance en L fermée avec un plan de travail en stratifié, une crédence blanche, une crédence en brique, un électroménager noir, un sol en carrelage de céramique et aucun îlot.
Exemple d'une petite cuisine tendance en L fermée avec un plan de travail en stratifié, une crédence blanche, une crédence en brique, un électroménager noir, un sol en carrelage de céramique et aucun îlot.
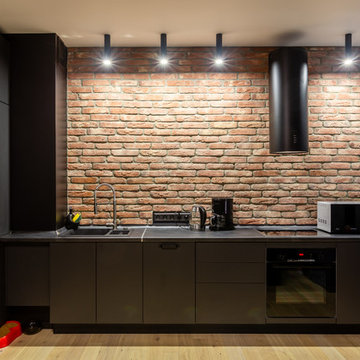
Réalisation d'une cuisine linéaire urbaine avec un évier posé, un placard à porte plane, des portes de placard noires, une crédence en brique, un électroménager noir, parquet clair, un sol beige et plan de travail noir.
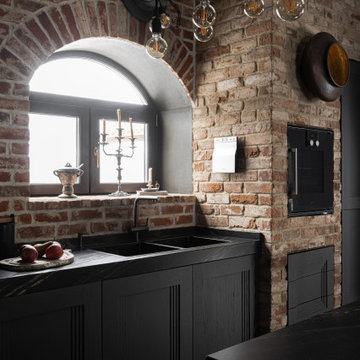
Воссоздание кирпичной кладки: BRICKTILES.ru
Дизайн кухни: VIRS ARCH
Фото: Никита Теплицкий
Стилист: Кира Прохорова
Cette image montre une cuisine américaine parallèle et grise et blanche design de taille moyenne avec un évier 2 bacs, plan de travail en marbre, une crédence rouge, une crédence en brique, un électroménager noir, îlot, un sol gris, plan de travail noir, un plafond décaissé et fenêtre au-dessus de l'évier.
Cette image montre une cuisine américaine parallèle et grise et blanche design de taille moyenne avec un évier 2 bacs, plan de travail en marbre, une crédence rouge, une crédence en brique, un électroménager noir, îlot, un sol gris, plan de travail noir, un plafond décaissé et fenêtre au-dessus de l'évier.
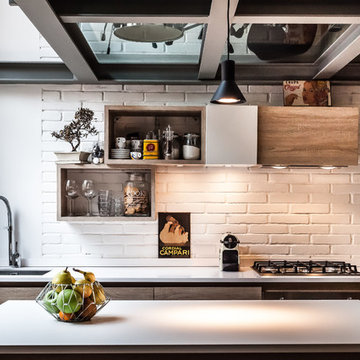
Servizio pubblicato su COSE DI CASA - Febbraio 2016
© Roberta De Palo
Réalisation d'une cuisine parallèle urbaine en bois brun avec un évier encastré, un placard à porte plane, une crédence blanche, une crédence en brique, un électroménager noir, îlot et un plan de travail blanc.
Réalisation d'une cuisine parallèle urbaine en bois brun avec un évier encastré, un placard à porte plane, une crédence blanche, une crédence en brique, un électroménager noir, îlot et un plan de travail blanc.
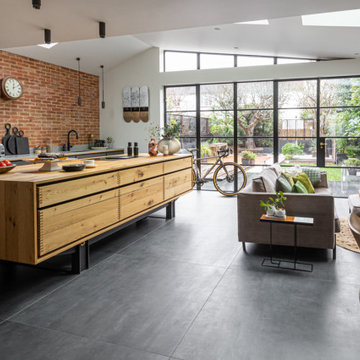
We are delighted to share this stunning kitchen with you. Often with simple design comes complicated processes. Careful consideration was paid when picking out the material for this project. From the outset we knew the oak had to be vintage and have lots of character and age. This is beautiful balanced with the new and natural rubber forbo doors. This kitchen is up there with our all time favourites. We love a challenge.
MATERIALS- Vintage oak drawers / Iron Forbo on valchromat doors / concrete quartz work tops / black valchromat cabinets.
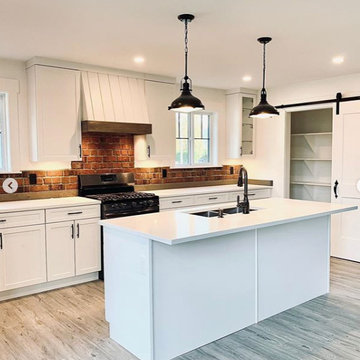
Cette image montre une cuisine américaine rustique en L de taille moyenne avec des portes de placard blanches, îlot, un évier encastré, un placard à porte shaker, un plan de travail en quartz modifié, une crédence rouge, une crédence en brique, un électroménager noir, un sol en vinyl, un sol beige et un plan de travail blanc.
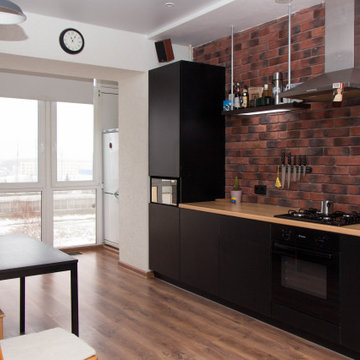
Cette image montre une petite cuisine américaine linéaire avec un évier encastré, un placard à porte plane, des portes de placard noires, un plan de travail en bois, une crédence en brique, un électroménager noir, sol en stratifié et aucun îlot.
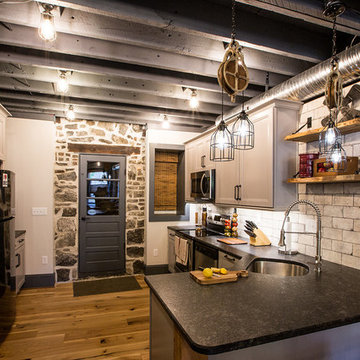
Idée de décoration pour une cuisine urbaine en L avec un évier encastré, un placard avec porte à panneau encastré, des portes de placard grises, une crédence en brique, un électroménager noir, un sol en bois brun, une péninsule et plan de travail noir.
Idées déco de cuisines avec une crédence en brique et un électroménager noir
4