Idées déco de cuisines avec une crédence en carreau de verre et une péninsule
Trier par :
Budget
Trier par:Populaires du jour
121 - 140 sur 10 378 photos
1 sur 3
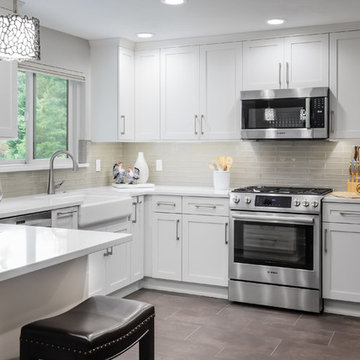
WE Studio Photography
Idée de décoration pour une cuisine américaine tradition en U de taille moyenne avec un évier de ferme, un placard à porte shaker, des portes de placard blanches, un plan de travail en quartz modifié, une crédence grise, une crédence en carreau de verre, un électroménager en acier inoxydable, un sol en carrelage de porcelaine, une péninsule, un sol gris et un plan de travail blanc.
Idée de décoration pour une cuisine américaine tradition en U de taille moyenne avec un évier de ferme, un placard à porte shaker, des portes de placard blanches, un plan de travail en quartz modifié, une crédence grise, une crédence en carreau de verre, un électroménager en acier inoxydable, un sol en carrelage de porcelaine, une péninsule, un sol gris et un plan de travail blanc.
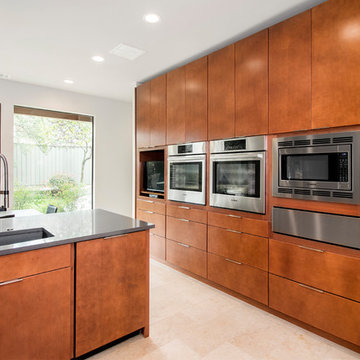
We gave this 1978 home a magnificent modern makeover that the homeowners love! Our designers were able to maintain the great architecture of this home but remove necessary walls, soffits and doors needed to open up the space.
In the living room, we opened up the bar by removing soffits and openings, to now seat 6. The original low brick hearth was replaced with a cool floating concrete hearth from floor to ceiling. The wall that once closed off the kitchen was demoed to 42" counter top height, so that it now opens up to the dining room and entry way. The coat closet opening that once opened up into the entry way was moved around the corner to open up in a less conspicuous place.
The secondary master suite used to have a small stand up shower and a tiny linen closet but now has a large double shower and a walk in closet, all while maintaining the space and sq. ft.in the bedroom. The powder bath off the entry was refinished, soffits removed and finished with a modern accent tile giving it an artistic modern touch
Design/Remodel by Hatfield Builders & Remodelers | Photography by Versatile Imaging
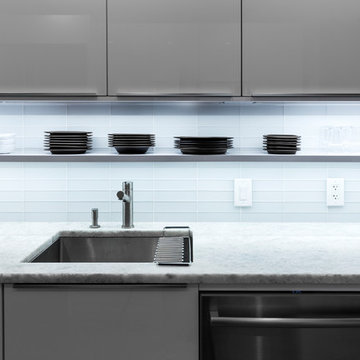
Timothy Lenz Photography
Cette photo montre une petite cuisine parallèle moderne fermée avec un évier posé, un placard à porte plane, des portes de placard blanches, un plan de travail en quartz modifié, une crédence blanche, une crédence en carreau de verre, un électroménager en acier inoxydable, parquet clair et une péninsule.
Cette photo montre une petite cuisine parallèle moderne fermée avec un évier posé, un placard à porte plane, des portes de placard blanches, un plan de travail en quartz modifié, une crédence blanche, une crédence en carreau de verre, un électroménager en acier inoxydable, parquet clair et une péninsule.
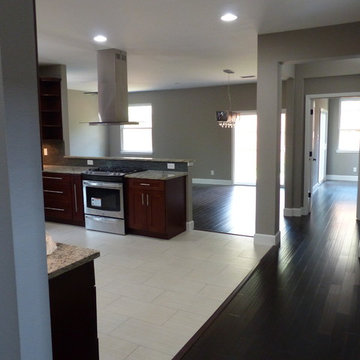
Réalisation d'une grande cuisine ouverte tradition en U et bois foncé avec un évier 2 bacs, un placard à porte shaker, un plan de travail en granite, une crédence grise, une crédence en carreau de verre, un électroménager en acier inoxydable, un sol en carrelage de porcelaine, une péninsule et un sol beige.
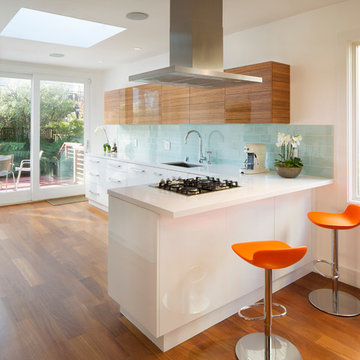
Exemple d'une grande cuisine américaine moderne en L avec un évier encastré, un placard à porte plane, des portes de placard blanches, un plan de travail en surface solide, une crédence bleue, une crédence en carreau de verre, un électroménager en acier inoxydable, parquet foncé et une péninsule.
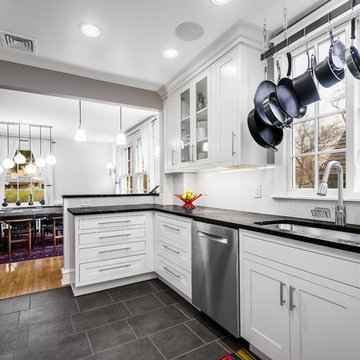
The best kitchen showroom in your area is closer than you think. The four designers there are some of the most experienced award winning kitchen designers in the Delaware Valley. They design in and sell 6 national cabinet lines. And their pricing for cabinetry is slightly less than at home centers in apples to apples comparisons. Where is this kitchen showroom and how come you don’t remember seeing it when it is so close by? It’s in your own home!
Main Line Kitchen Design brings all the same samples you select from when you travel to other showrooms to your home. We make design changes on our laptops in 20-20 CAD with you present usually in the very kitchen being renovated. Understanding what designs will look like and how sample kitchen cabinets, doors, and finishes will look in your home is easy when you are standing in the very room being renovated. Design changes can be emailed to you to print out and discuss with friends and family if you choose. Best of all our design time is free since it is incorporated into the very competitive pricing of your cabinetry when you purchase a kitchen from Main Line Kitchen Design.
Finally there is a kitchen business model and design team that carries the highest quality cabinetry, is experienced, convenient, and reasonably priced. Call us today and find out why we get the best reviews on the internet or Google us and check. We look forward to working with you.
As our company tag line says:
“The world of kitchen design is changing…”
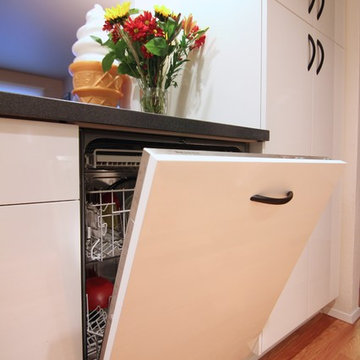
Cette image montre une cuisine américaine parallèle bohème de taille moyenne avec un évier posé, un placard à porte plane, des portes de placard blanches, un plan de travail en stratifié, une crédence grise, une crédence en carreau de verre, un électroménager en acier inoxydable, parquet clair et une péninsule.
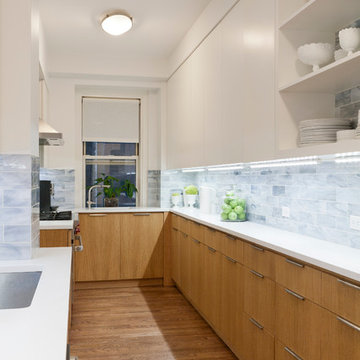
David Gilbert
Cette image montre une petite cuisine américaine design en U avec un évier encastré, un placard à porte plane, des portes de placard blanches, un plan de travail en quartz modifié, une crédence bleue, une crédence en carreau de verre, un électroménager en acier inoxydable, un sol en bois brun et une péninsule.
Cette image montre une petite cuisine américaine design en U avec un évier encastré, un placard à porte plane, des portes de placard blanches, un plan de travail en quartz modifié, une crédence bleue, une crédence en carreau de verre, un électroménager en acier inoxydable, un sol en bois brun et une péninsule.
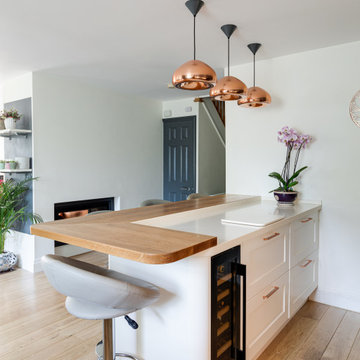
We’re delighted to be able to show this, our latest project in Welwyn Garden City.
More than ever, we need our homes to do so much. We want the kitchens functional and beautiful, the living areas comfortable yet practical with plenty of storage - and when it’s open plan living, like this one, we want the spaces to connect in a stylish and individual way. Choosing a supplier that creates hand built, bespoke cabinets and fitted furniture is the very best way to ensure all boxes are ticked!
In this project the kitchen and living areas have been hand built in a classic Shaker style which is sure to stand the test of time but with some lovely contemporary touches. The mirror splashback, in the kitchen, allows the natural light to bounce around the kitchen and the copper accents are bright and stylish and keep the whole look current. The pendants are from tom Dixon @tom_dixon11.
The cabinets are hand painted in F&B’s downpipe which is a favourite, and for good reason. It contrasts beautifully with their chalky Wimbourne White and, in an open plan living situation like this, it sets the kitchen area apart from living area.
At Planet we love combining two finishes. Here, the Corian worktop in Vanilla sits beautifully with the Solid oak Breakfast bar which in itself is great with a wooden floor.
The colours and finishes continue into the Living Room which unifies the whole look. The cupboards and shelving are painted in Wimbourne White with accents of the Downpipe on the back panels of the shelving. A drinks cabinet has become a popular addition to our projects, and no wonder! It’s a stylish and fun addition to the room. With doors closed it blends perfectly with the run of storage cupboards and open – no detail has been overlooked. It has integrated lighting and the worktop is the same Vanilla Corian as the kitchen. To complete the drinks cupboard a scalloped oak wine rack below has been hand built by our skilled craftsmen.
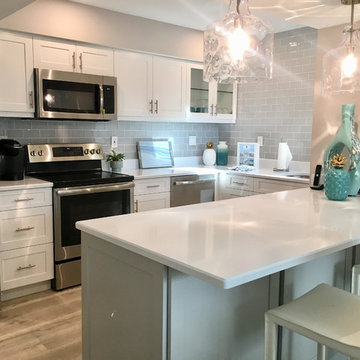
Caroline von Weyher, Interior Designer, Willow & August Interiors
Cette photo montre une petite cuisine américaine parallèle bord de mer avec un évier encastré, un placard à porte shaker, des portes de placard grises, un plan de travail en quartz, une crédence en carreau de verre, un électroménager en acier inoxydable, un sol en vinyl, une péninsule, un sol gris et un plan de travail blanc.
Cette photo montre une petite cuisine américaine parallèle bord de mer avec un évier encastré, un placard à porte shaker, des portes de placard grises, un plan de travail en quartz, une crédence en carreau de verre, un électroménager en acier inoxydable, un sol en vinyl, une péninsule, un sol gris et un plan de travail blanc.
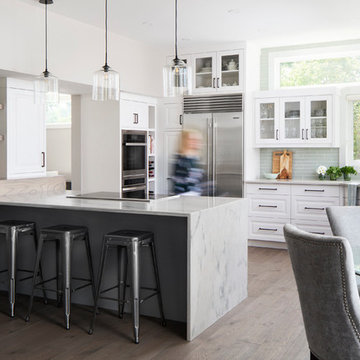
Réalisation d'une cuisine américaine tradition en L de taille moyenne avec un évier encastré, un placard avec porte à panneau surélevé, des portes de placard blanches, une crédence grise, une crédence en carreau de verre, un électroménager en acier inoxydable, parquet foncé, une péninsule, un sol marron et un plan de travail gris.
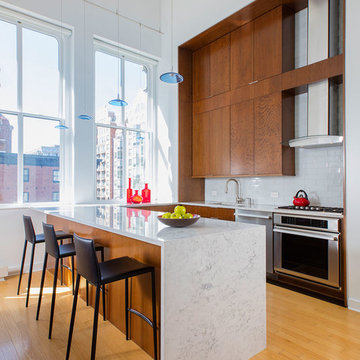
The kitchen takes advantage of abundant natural light, allowing the owners to fully enjoy urban living. Pendant lighting helps delineate the kitchen area within the open plan great room.
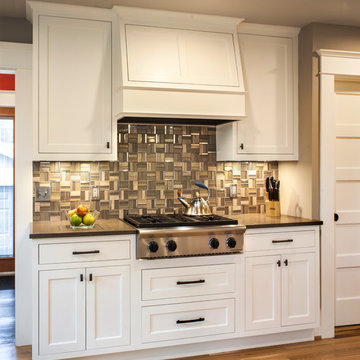
Cette image montre une cuisine américaine craftsman en U de taille moyenne avec des portes de placard blanches, une crédence grise, une crédence en carreau de verre, un électroménager en acier inoxydable, un sol en bois brun, une péninsule, un placard à porte shaker et un plan de travail en stéatite.
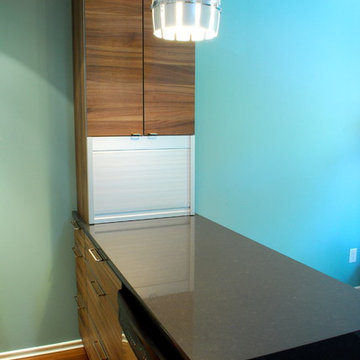
Condo kitchen project viewed from adjacent dining room.
designed by Jason Banman & corina penner
photo by corina penner
Idée de décoration pour une petite cuisine américaine minimaliste en L avec un évier encastré, un placard à porte plane, des portes de placard blanches, un plan de travail en quartz modifié, une crédence verte, une crédence en carreau de verre, un électroménager en acier inoxydable, un sol en bois brun et une péninsule.
Idée de décoration pour une petite cuisine américaine minimaliste en L avec un évier encastré, un placard à porte plane, des portes de placard blanches, un plan de travail en quartz modifié, une crédence verte, une crédence en carreau de verre, un électroménager en acier inoxydable, un sol en bois brun et une péninsule.
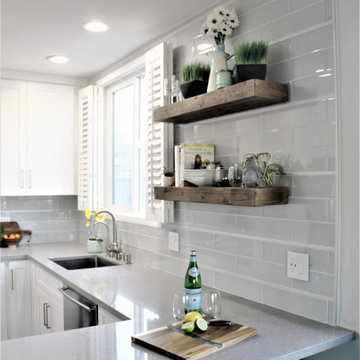
Idées déco pour une petite cuisine américaine grise et blanche bord de mer en U avec un évier encastré, un placard à porte shaker, des portes de placard blanches, un plan de travail en quartz modifié, une crédence blanche, une crédence en carreau de verre, un électroménager en acier inoxydable, sol en stratifié, une péninsule, un sol marron et un plan de travail gris.
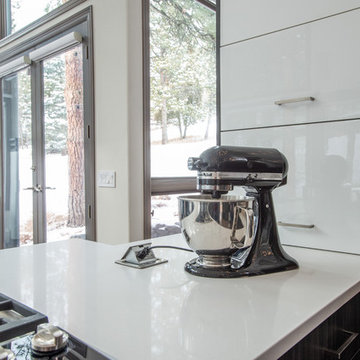
We added pop up outlets so the homeowners can use their counter top appliances in every area.
Photography by: Libbie Martin
Cette image montre une très grande cuisine américaine design en U avec un évier encastré, un placard à porte plane, des portes de placard grises, un plan de travail en quartz modifié, une crédence grise, une crédence en carreau de verre, un électroménager en acier inoxydable, parquet clair, une péninsule, un sol marron et un plan de travail blanc.
Cette image montre une très grande cuisine américaine design en U avec un évier encastré, un placard à porte plane, des portes de placard grises, un plan de travail en quartz modifié, une crédence grise, une crédence en carreau de verre, un électroménager en acier inoxydable, parquet clair, une péninsule, un sol marron et un plan de travail blanc.
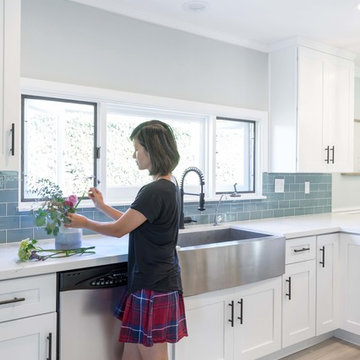
Photographer: Kyle Ortiz
Cette photo montre une petite cuisine américaine parallèle moderne avec un évier de ferme, un placard à porte shaker, des portes de placard blanches, un plan de travail en quartz modifié, une crédence bleue, une crédence en carreau de verre, un électroménager en acier inoxydable, parquet clair, une péninsule, un sol gris et un plan de travail blanc.
Cette photo montre une petite cuisine américaine parallèle moderne avec un évier de ferme, un placard à porte shaker, des portes de placard blanches, un plan de travail en quartz modifié, une crédence bleue, une crédence en carreau de verre, un électroménager en acier inoxydable, parquet clair, une péninsule, un sol gris et un plan de travail blanc.
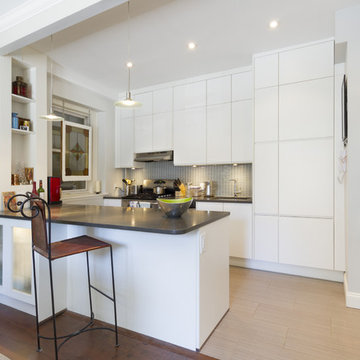
Idées déco pour une cuisine américaine parallèle moderne de taille moyenne avec un placard à porte plane, des portes de placard blanches, un plan de travail en quartz modifié, un électroménager en acier inoxydable, un plan de travail gris, un évier encastré, un sol en carrelage de porcelaine, un sol beige, une crédence grise, une crédence en carreau de verre et une péninsule.
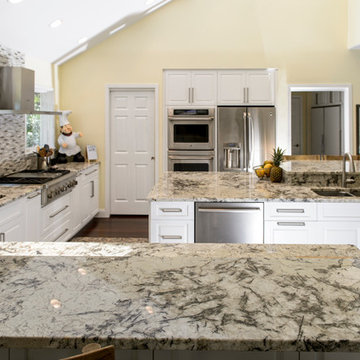
Like the island, this peninsula is two-tiered, with a raised edge for eating and pulling up bar stools. There is lots of room in this kitchen for family and friends to join around. Beautiful granite countertops in Arctic Cream with a nice eased edge. Clean lines in this remodeled kitchen, with plenty of light from the windows and the skylight, make the space bright and cheery.
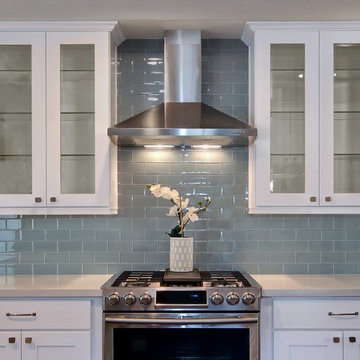
Shaker White Cabinets
Carrera Quartz Countertops
Grey Glass Subway
Photographer | Jeri Koegel
Aménagement d'une cuisine américaine classique en L de taille moyenne avec un évier de ferme, un placard à porte shaker, des portes de placard blanches, un plan de travail en quartz modifié, une crédence grise, une crédence en carreau de verre, un électroménager en acier inoxydable, un sol en bois brun et une péninsule.
Aménagement d'une cuisine américaine classique en L de taille moyenne avec un évier de ferme, un placard à porte shaker, des portes de placard blanches, un plan de travail en quartz modifié, une crédence grise, une crédence en carreau de verre, un électroménager en acier inoxydable, un sol en bois brun et une péninsule.
Idées déco de cuisines avec une crédence en carreau de verre et une péninsule
7