Idées déco de cuisines avec une crédence en carreau de verre et une péninsule
Trier par :
Budget
Trier par:Populaires du jour
141 - 160 sur 10 378 photos
1 sur 3
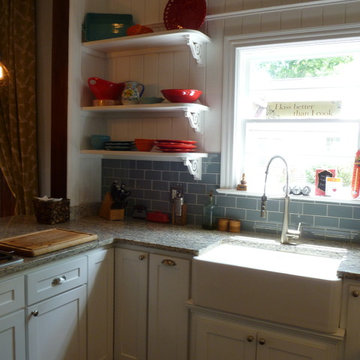
Open shelving is a budget friendly option that adds color and design.
Inspiration pour une petite cuisine américaine bohème en U avec un évier de ferme, un placard avec porte à panneau encastré, des portes de placard blanches, un plan de travail en granite, une crédence bleue, une crédence en carreau de verre, un électroménager en acier inoxydable, un sol en bois brun et une péninsule.
Inspiration pour une petite cuisine américaine bohème en U avec un évier de ferme, un placard avec porte à panneau encastré, des portes de placard blanches, un plan de travail en granite, une crédence bleue, une crédence en carreau de verre, un électroménager en acier inoxydable, un sol en bois brun et une péninsule.
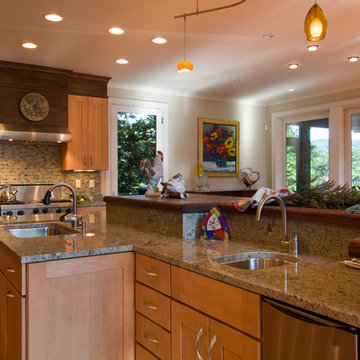
Photos by J. Weiland
Idées déco pour une cuisine classique en U et bois clair fermée et de taille moyenne avec un évier encastré, un placard à porte shaker, un plan de travail en granite, une crédence multicolore, une crédence en carreau de verre, un électroménager en acier inoxydable, un sol en bois brun et une péninsule.
Idées déco pour une cuisine classique en U et bois clair fermée et de taille moyenne avec un évier encastré, un placard à porte shaker, un plan de travail en granite, une crédence multicolore, une crédence en carreau de verre, un électroménager en acier inoxydable, un sol en bois brun et une péninsule.
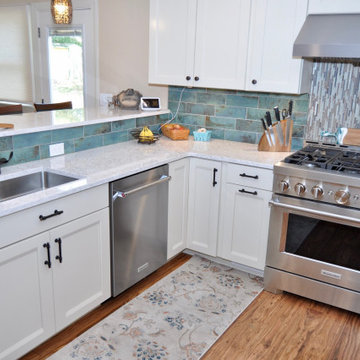
Aménagement d'une cuisine américaine classique de taille moyenne avec un évier encastré, un placard avec porte à panneau encastré, des portes de placard blanches, un plan de travail en quartz modifié, une crédence multicolore, une crédence en carreau de verre, un électroménager en acier inoxydable, parquet en bambou, une péninsule et un plan de travail blanc.
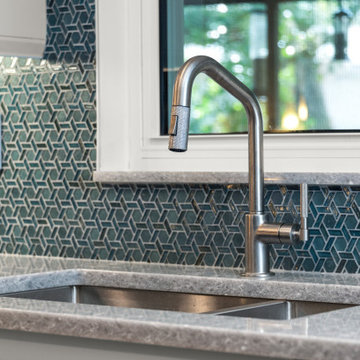
Cette image montre une arrière-cuisine minimaliste en U de taille moyenne avec un évier encastré, un placard à porte shaker, des portes de placard grises, un plan de travail en quartz modifié, une crédence bleue, une crédence en carreau de verre, un électroménager en acier inoxydable, un sol en bois brun, une péninsule et un plan de travail gris.
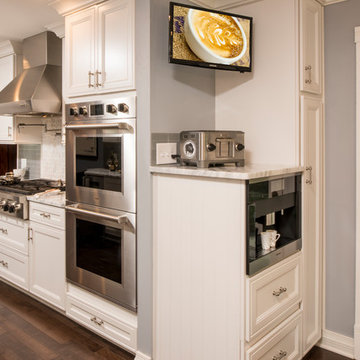
This recent remodel was a full gut down to the stubs and sub floors. The biggest challenge in the space was creating a single room from 2 separate areas. The original galley kitchen and a 1980’s add-on breakfast room. The breakfast room was cold and had old mechanicals emphasizing the need for a continuous space. The existing kitchen area was small, cramped and did not fit the lifestyle of the homeowners.
The homeowners wanted a hidden pantry for large and seasonal items as well as for food storage. I planned for a portion of the garage to be transformed to a full size, walk-in, hidden pantry that catered to the needs of the family.
Three of the most important design features include the hidden pantry, “other room” storage such as the mudroom seat and window bench, as well as the eat-in counter. Other notable design elements include glass cabinets, under-cabinet lighting, a message center and built-in under the counter appliances.
The coffee system is plumbed allowing for immediate hot coffee and specialty drinks at the touch of a button.
Dimensions: 27’X12’
Cabinetry: KEMPER
Flooring: MAPLE HARDWOOD with Radiant floor heat.
Countertops/Vanity Tops: Quartzite/MARBLE (Donna Sandra)
Sinks: BLANCO
Faucets: DELTA with Touch2o-technology.
Dishwasher: MIELE
Cooktop/Range: WOLF
Lighting: FEISS
Refrigerator: SUB-ZERO
Oven: WOLF
Plumbing Supplies: DELTA POT FILLER
Hardware: ATLAS
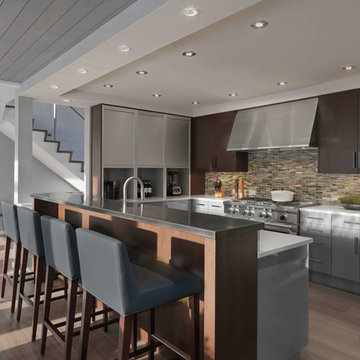
DEANE Inc’s slope side home in Stowe, Vermont exemplifies functional living in a modern home with it’s open floor plans in the kitchen and living area. Both natural and recessed lighting brighten the kitchen and living areas to balance the darker shades in the barstools and custom wood cabinetry. The kitchen space flows into the living area and staircase leading upstairs, perfect for socialization.
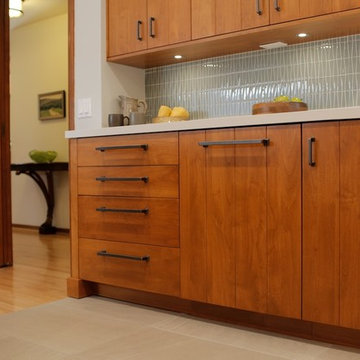
Custom cabinets with v-groove to match the bead-board concept of this original mid-century home. Modernized to stay in-tune with the demands of frequent entertaining and everyday gourmet cooking.
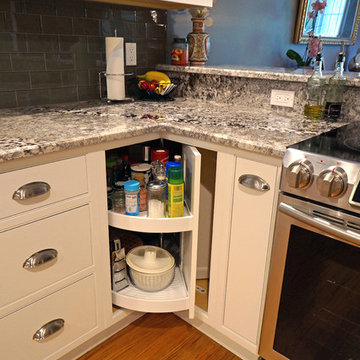
Alban Gega Photography
Réalisation d'une cuisine américaine tradition en U de taille moyenne avec un évier encastré, un placard à porte affleurante, des portes de placard blanches, un plan de travail en granite, une crédence grise, une crédence en carreau de verre, un électroménager en acier inoxydable, un sol en bois brun et une péninsule.
Réalisation d'une cuisine américaine tradition en U de taille moyenne avec un évier encastré, un placard à porte affleurante, des portes de placard blanches, un plan de travail en granite, une crédence grise, une crédence en carreau de verre, un électroménager en acier inoxydable, un sol en bois brun et une péninsule.
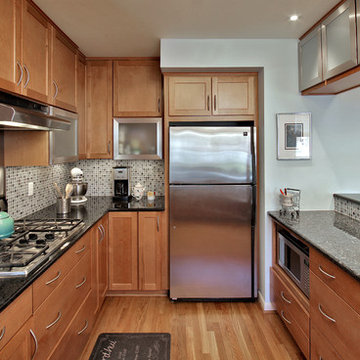
Cette image montre une petite cuisine américaine design en U et bois clair avec un évier 1 bac, un placard avec porte à panneau encastré, un plan de travail en granite, une crédence multicolore, une crédence en carreau de verre, un électroménager en acier inoxydable, parquet clair et une péninsule.
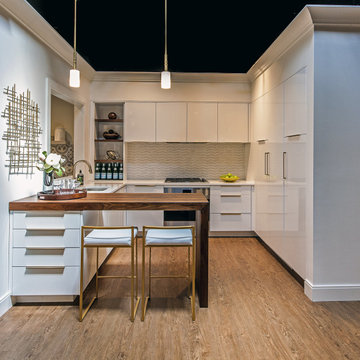
Designcraft kitchen with white cabinetry and a wood peninsula.
Inspiration pour une cuisine américaine minimaliste en U de taille moyenne avec un placard à porte plane, des portes de placard blanches, un plan de travail en bois, une péninsule, un plan de travail marron, un évier 1 bac, une crédence blanche, une crédence en carreau de verre, un électroménager en acier inoxydable, parquet clair et un sol beige.
Inspiration pour une cuisine américaine minimaliste en U de taille moyenne avec un placard à porte plane, des portes de placard blanches, un plan de travail en bois, une péninsule, un plan de travail marron, un évier 1 bac, une crédence blanche, une crédence en carreau de verre, un électroménager en acier inoxydable, parquet clair et un sol beige.
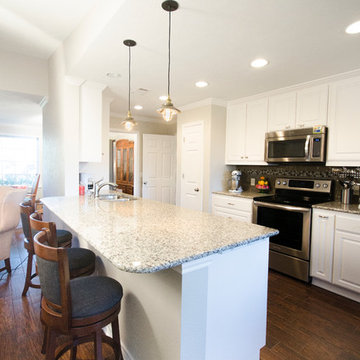
Lindsay Rhodes
Réalisation d'une cuisine américaine parallèle tradition de taille moyenne avec un évier posé, un placard avec porte à panneau surélevé, des portes de placard blanches, un plan de travail en granite, une crédence marron, une crédence en carreau de verre, un électroménager en acier inoxydable, parquet foncé, une péninsule et un sol marron.
Réalisation d'une cuisine américaine parallèle tradition de taille moyenne avec un évier posé, un placard avec porte à panneau surélevé, des portes de placard blanches, un plan de travail en granite, une crédence marron, une crédence en carreau de verre, un électroménager en acier inoxydable, parquet foncé, une péninsule et un sol marron.
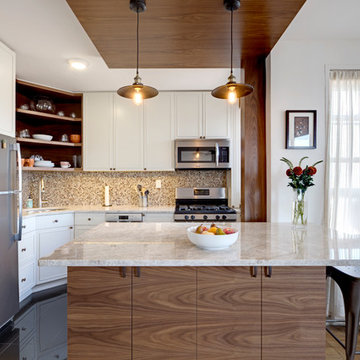
Sweeten
Idée de décoration pour une cuisine américaine design en U de taille moyenne avec un évier encastré, un plan de travail en quartz, une crédence multicolore, une crédence en carreau de verre, un électroménager en acier inoxydable et une péninsule.
Idée de décoration pour une cuisine américaine design en U de taille moyenne avec un évier encastré, un plan de travail en quartz, une crédence multicolore, une crédence en carreau de verre, un électroménager en acier inoxydable et une péninsule.
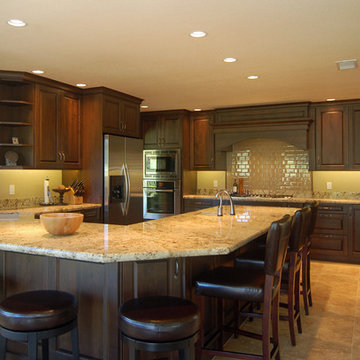
A large traditional home gets a large traditional kitchen -- with some twists. A U-shaped counter gives plenty of space for both prep work and clean-up while easily seating six guests. The far wall is home to the cook-top, wall oven/microwave, additional work space/coffee station and a shallow pantry. The wood hood and subway tile splash highlight this essential area.
Wood-Mode Fine Custom Cabinetry: Brookhaven's Andover
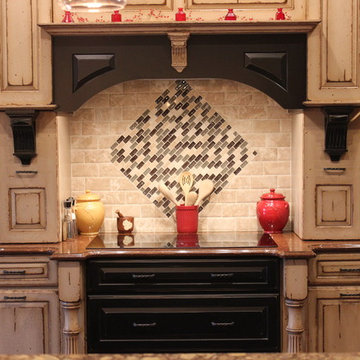
Cette image montre une cuisine ouverte parallèle chalet en bois vieilli de taille moyenne avec un évier encastré, un placard avec porte à panneau surélevé, un plan de travail en quartz modifié, une crédence multicolore, une crédence en carreau de verre, un électroménager noir, parquet foncé et une péninsule.
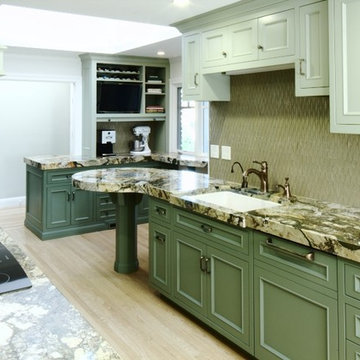
Custom Cabinetry, Architectural Millwork & Fabrication by Michelle Rein and Ariel Snyders of American Artisans. Photo by Brandon Rein
Aménagement d'une arrière-cuisine parallèle et encastrable de taille moyenne avec un évier 1 bac, un placard à porte plane, des portes de placards vertess, un plan de travail en granite, une crédence marron, une crédence en carreau de verre, parquet clair et une péninsule.
Aménagement d'une arrière-cuisine parallèle et encastrable de taille moyenne avec un évier 1 bac, un placard à porte plane, des portes de placards vertess, un plan de travail en granite, une crédence marron, une crédence en carreau de verre, parquet clair et une péninsule.
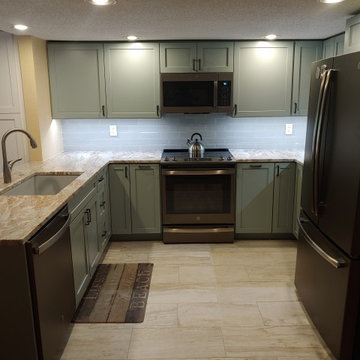
Lovely haze green cabinetry with Fantasy Brown tops give this beach condo a relaxed yet elegant feel.
Réalisation d'une cuisine américaine tradition en U de taille moyenne avec un évier encastré, un placard à porte shaker, des portes de placards vertess, un plan de travail en granite, une crédence blanche, une crédence en carreau de verre, un électroménager en acier inoxydable, un sol en carrelage de céramique, une péninsule, un sol beige et un plan de travail marron.
Réalisation d'une cuisine américaine tradition en U de taille moyenne avec un évier encastré, un placard à porte shaker, des portes de placards vertess, un plan de travail en granite, une crédence blanche, une crédence en carreau de verre, un électroménager en acier inoxydable, un sol en carrelage de céramique, une péninsule, un sol beige et un plan de travail marron.
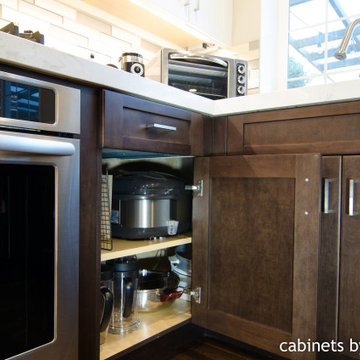
Before and after photos of one of our first Tuxedo 2 tone kitchens. Project located in Union City, CA.
Cabinets designed by Eric & Steven Au from MTKC. Cabinet manufacturer is Sollera Cabinetry of Canada.
Photo by Eric Au
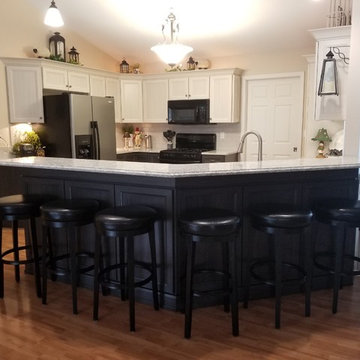
Inspiration pour une cuisine ouverte traditionnelle en U de taille moyenne avec un placard avec porte à panneau encastré, des portes de placard grises, un plan de travail en quartz modifié, une crédence grise, une crédence en carreau de verre, sol en stratifié et une péninsule.
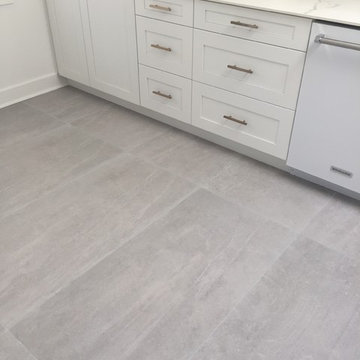
Kitchen remodel with Latitude Duo door cabinets in white, Duralosa Marmol countertop, Emser 24" x 48" tiles on the floor and glass 2" x 16" subway tile on backsplash. KitchenAid white appliances. All brass hardware.
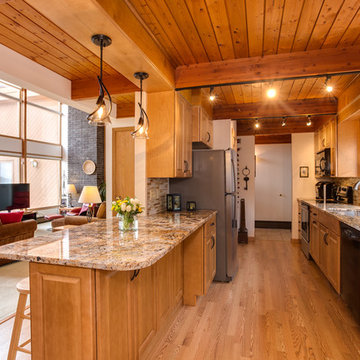
Tony Chabot - photographer
Cette image montre une petite cuisine américaine parallèle traditionnelle en bois brun avec un évier encastré, un placard avec porte à panneau surélevé, un plan de travail en granite, une crédence jaune, une crédence en carreau de verre, un électroménager noir, sol en stratifié et une péninsule.
Cette image montre une petite cuisine américaine parallèle traditionnelle en bois brun avec un évier encastré, un placard avec porte à panneau surélevé, un plan de travail en granite, une crédence jaune, une crédence en carreau de verre, un électroménager noir, sol en stratifié et une péninsule.
Idées déco de cuisines avec une crédence en carreau de verre et une péninsule
8