Idées déco de cuisines avec une crédence en carreau de verre
Trier par :
Budget
Trier par:Populaires du jour
121 - 140 sur 446 photos
1 sur 3
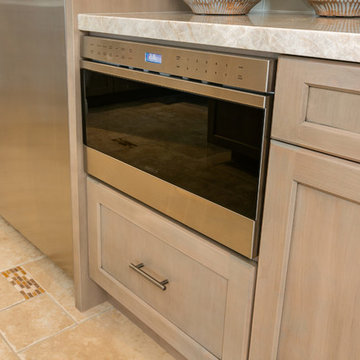
Photos By Jon Upson
Exemple d'une très grande arrière-cuisine chic en L avec un évier encastré, un placard avec porte à panneau encastré, des portes de placard grises, un plan de travail en quartz, une crédence multicolore, une crédence en carreau de verre, un électroménager en acier inoxydable, un sol en carrelage de porcelaine, îlot, un sol beige et un plan de travail gris.
Exemple d'une très grande arrière-cuisine chic en L avec un évier encastré, un placard avec porte à panneau encastré, des portes de placard grises, un plan de travail en quartz, une crédence multicolore, une crédence en carreau de verre, un électroménager en acier inoxydable, un sol en carrelage de porcelaine, îlot, un sol beige et un plan de travail gris.
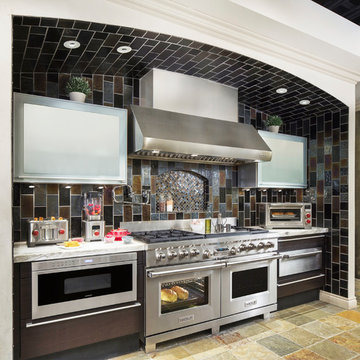
Idées déco pour une cuisine parallèle contemporaine en bois foncé fermée et de taille moyenne avec un placard à porte vitrée, plan de travail en marbre, une crédence noire, une crédence en carreau de verre, un électroménager en acier inoxydable, un sol en ardoise et un sol multicolore.
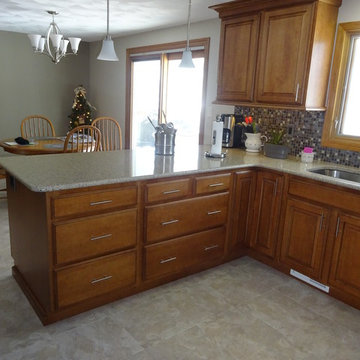
From inspiration to installation let us help make your renovation dreams a reality!
Lowes 167 - Project Specialist of Interiors, Patti Yost. 309.415.1365
patricia.yost@store.lowes.com
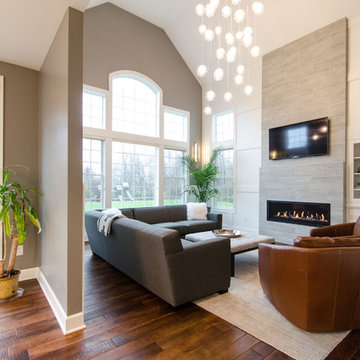
This kitchen was designed using Showplace Cabinets in the Pendleton 275 door style. The perimeter, Island and hutch are in a beaded inset application, while the pantry is in an international overlay application. The island and hutch are finished in Cottage Gray paint and the perimeter and pantry are in White II paint. All drawers are five-piece headers.
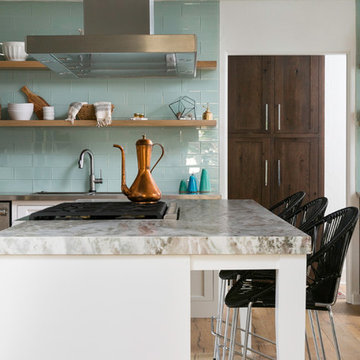
Inspiration pour une grande cuisine américaine design en L avec un évier intégré, un placard à porte affleurante, des portes de placard blanches, un plan de travail en inox, une crédence bleue, une crédence en carreau de verre, un électroménager en acier inoxydable, parquet clair, îlot et un sol marron.
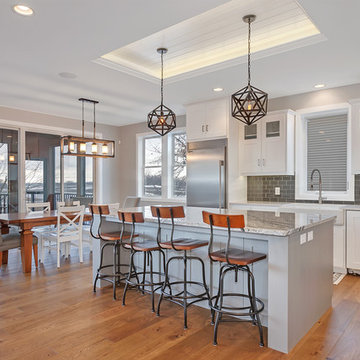
Custom home built by Werschay Homes in central Minnesota. - 360 Real Estate Image LLC
Cette photo montre une cuisine américaine nature en L de taille moyenne avec un évier 2 bacs, un placard à porte shaker, des portes de placard blanches, un plan de travail en granite, une crédence grise, une crédence en carreau de verre, un électroménager en acier inoxydable, un sol en bois brun, îlot et un sol marron.
Cette photo montre une cuisine américaine nature en L de taille moyenne avec un évier 2 bacs, un placard à porte shaker, des portes de placard blanches, un plan de travail en granite, une crédence grise, une crédence en carreau de verre, un électroménager en acier inoxydable, un sol en bois brun, îlot et un sol marron.
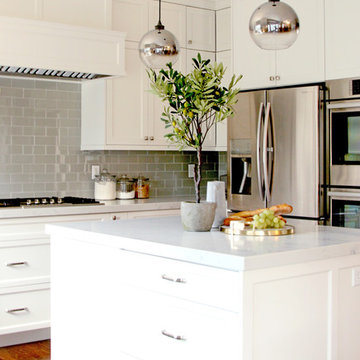
Cette image montre une cuisine traditionnelle en U de taille moyenne avec un évier encastré, un placard avec porte à panneau encastré, des portes de placard blanches, un plan de travail en quartz modifié, une crédence grise, une crédence en carreau de verre, un électroménager en acier inoxydable, un sol en bois brun et îlot.
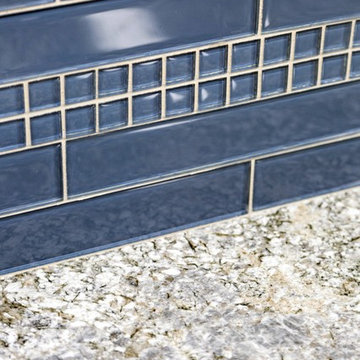
Cette image montre une cuisine américaine bohème avec des portes de placard blanches, un plan de travail en granite, une crédence bleue et une crédence en carreau de verre.
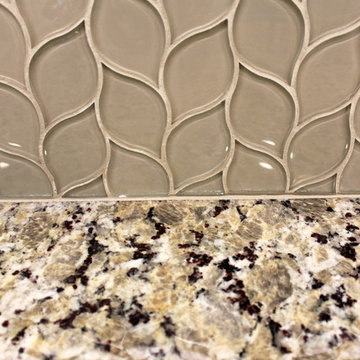
This was a major remodel where the kitchen was completely gutted, flooring and soffits were removed and all the electrical in the kitchen had to be reworked and brought up to code. We used Waypoint Living Spaces for the perimeter cabinets and used a riser and crown molding to connect the cabinets to the ceiling. We chose Medallion Cabinetry for the island because the customer had her heart set on a green painted island. The hardware we used is from the Mulholland collection by Amerock. The customers have large family gathers and it was very important for them to have an island that was moveable. We used casters from Richelieu to create and island that could move easily, as well as having brakes to keep the island in place when they wanted.
Giallo Traversella granite was used on the perimeter countertops to tie together the greens and beige tones of the cabinetry and we used John Boos, walnut butcher block countertop for the island to compliment wood tones from the existing millwork in the home. The customer provided me with an inspiration picture for a backsplash, she knew she wanted a glass patterned backsplash. Ceramic Tiles International had released their Debut Petal mosaic tile and the customer loved it.
Prior to the remodel, the kitchen was very dark and very crowded, it did not function in a way that worked for my customer. We added under cabinet LED lights, one general ceiling fixture and LED Brio Disc lights with dimming capabilities so the customers could adjust the lighting to their specific needs.
Light fixtures were updated in the hallways as well as the kitchen.
My customer didn’t know exactly what they wanted as far as plumbing was concerned. They wanted products that were durable and easy to maintain. I chose the Blanco Performa undermount sink in the Truffle color due to is durability and the color complimented the other materials. We used Moen’s Arbor single handle pull down spray faucet and transitional soap dispenser due to its simplistic design, functionality and warranty. We used a ¾ horsepower Insinkerator disposal and a deluxe Steamball strainer basket.
The customer originally had Parquet flooring and they liked the look of real hardwood. Madeira 5” planks in Dark Gunstock oak was chosen for its color and durability. The flooring brought in warm neutral tones to compliment other materials. My customer wanted a larger window, but they had some safety concerns. We addressed their concerns by providing a larger Awning style window, using tempered glass and double locks.
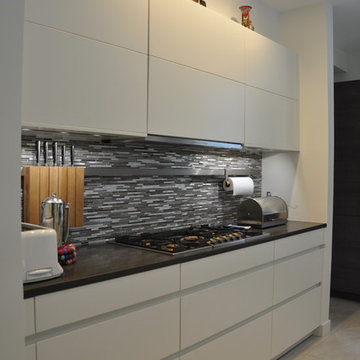
Cette image montre une cuisine américaine design en L de taille moyenne avec un évier encastré, un placard à porte plane, des portes de placard blanches, un plan de travail en surface solide, une crédence multicolore, une crédence en carreau de verre, un électroménager en acier inoxydable, un sol en carrelage de porcelaine et îlot.
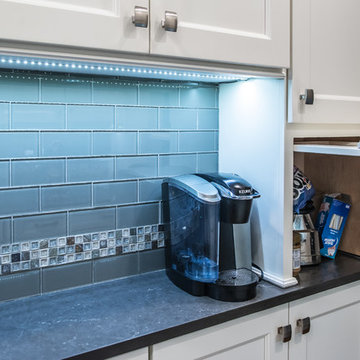
Idée de décoration pour une cuisine américaine parallèle tradition de taille moyenne avec des portes de placard blanches, un électroménager en acier inoxydable, un sol en bois brun, une péninsule, un évier encastré, un placard à porte shaker, un plan de travail en surface solide, une crédence grise et une crédence en carreau de verre.
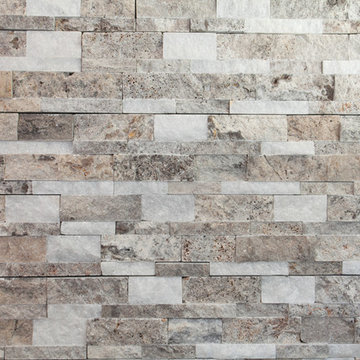
Ginger Monteleone
Cette image montre une cuisine américaine traditionnelle en L de taille moyenne avec un évier encastré, un placard à porte shaker, des portes de placard blanches, un plan de travail en quartz modifié, une crédence en carreau de verre, un électroménager en acier inoxydable, îlot, une crédence beige, parquet foncé et un sol marron.
Cette image montre une cuisine américaine traditionnelle en L de taille moyenne avec un évier encastré, un placard à porte shaker, des portes de placard blanches, un plan de travail en quartz modifié, une crédence en carreau de verre, un électroménager en acier inoxydable, îlot, une crédence beige, parquet foncé et un sol marron.
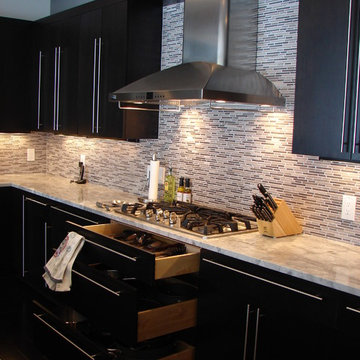
Cette image montre une grande cuisine américaine design en U et bois foncé avec un évier encastré, un placard à porte plane, plan de travail en marbre, une crédence multicolore, une crédence en carreau de verre, un électroménager en acier inoxydable, parquet foncé et îlot.
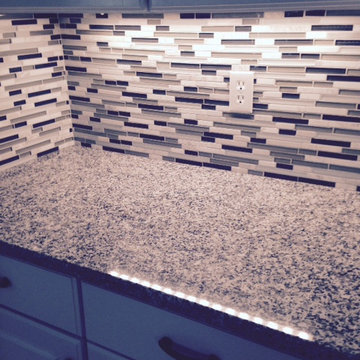
Exemple d'une cuisine ouverte chic en U de taille moyenne avec un évier encastré, un placard avec porte à panneau surélevé, des portes de placard blanches, un plan de travail en granite, une crédence grise, une crédence en carreau de verre, un électroménager blanc, un sol en vinyl et une péninsule.
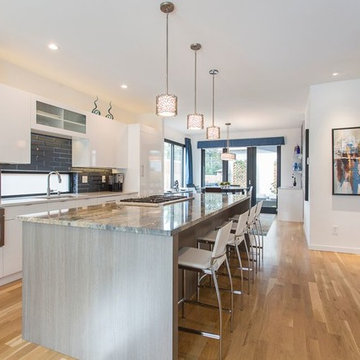
Photo by: Christopher Laplante Photography
Idée de décoration pour une cuisine ouverte parallèle design de taille moyenne avec un évier encastré, un placard à porte plane, des portes de placard blanches, un plan de travail en granite, une crédence bleue, une crédence en carreau de verre, un électroménager blanc, parquet clair, îlot et un sol marron.
Idée de décoration pour une cuisine ouverte parallèle design de taille moyenne avec un évier encastré, un placard à porte plane, des portes de placard blanches, un plan de travail en granite, une crédence bleue, une crédence en carreau de verre, un électroménager blanc, parquet clair, îlot et un sol marron.
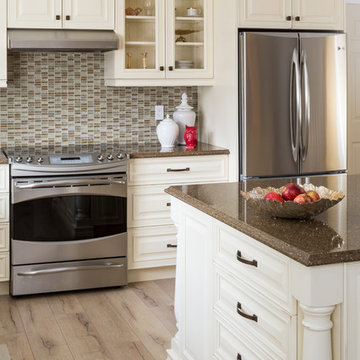
An elegant French country style kitchen paired with shiny elements for a touch of glamour.
Glass-fronted cabinetry display cherished glassware and vintage cake plates. The simple, caramel bronze knobs and pulls give a nice, grounding contrast to the light-coloured, more ornate cabinetry.
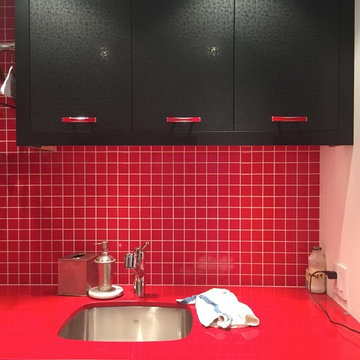
Vitrerie des Experts / Glass Experts
Réalisation d'une petite arrière-cuisine linéaire minimaliste en bois foncé avec un évier 1 bac, un placard à porte shaker, un plan de travail en quartz modifié, une crédence rouge, une crédence en carreau de verre, un électroménager en acier inoxydable, parquet foncé et îlot.
Réalisation d'une petite arrière-cuisine linéaire minimaliste en bois foncé avec un évier 1 bac, un placard à porte shaker, un plan de travail en quartz modifié, une crédence rouge, une crédence en carreau de verre, un électroménager en acier inoxydable, parquet foncé et îlot.
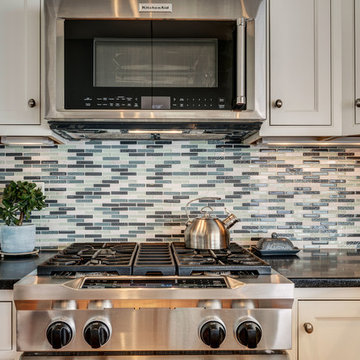
Robert Scott Button Photography
Aménagement d'une cuisine américaine campagne en U de taille moyenne avec un évier encastré, un placard à porte affleurante, des portes de placard blanches, un plan de travail en granite, une crédence multicolore, une crédence en carreau de verre, un électroménager en acier inoxydable, parquet clair, une péninsule et un sol marron.
Aménagement d'une cuisine américaine campagne en U de taille moyenne avec un évier encastré, un placard à porte affleurante, des portes de placard blanches, un plan de travail en granite, une crédence multicolore, une crédence en carreau de verre, un électroménager en acier inoxydable, parquet clair, une péninsule et un sol marron.
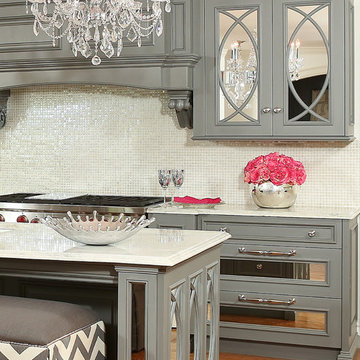
Gegg Design and Cabinetry
Cette image montre une cuisine américaine design en L avec un placard avec porte à panneau encastré, des portes de placard grises, un plan de travail en granite, une crédence blanche, une crédence en carreau de verre, un électroménager en acier inoxydable, un sol en bois brun et îlot.
Cette image montre une cuisine américaine design en L avec un placard avec porte à panneau encastré, des portes de placard grises, un plan de travail en granite, une crédence blanche, une crédence en carreau de verre, un électroménager en acier inoxydable, un sol en bois brun et îlot.
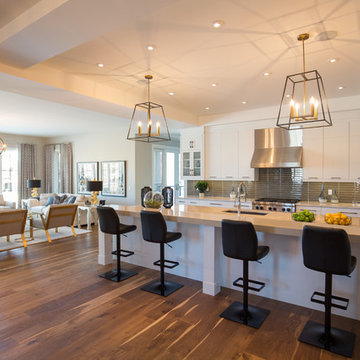
Adrian Shellard
Aménagement d'une très grande arrière-cuisine linéaire contemporaine avec un évier encastré, un placard à porte plane, des portes de placard blanches, un plan de travail en quartz modifié, une crédence grise, une crédence en carreau de verre, un électroménager en acier inoxydable, un sol en bois brun et îlot.
Aménagement d'une très grande arrière-cuisine linéaire contemporaine avec un évier encastré, un placard à porte plane, des portes de placard blanches, un plan de travail en quartz modifié, une crédence grise, une crédence en carreau de verre, un électroménager en acier inoxydable, un sol en bois brun et îlot.
Idées déco de cuisines avec une crédence en carreau de verre
7