Idées déco de cuisines avec une crédence en carreau de verre
Trier par :
Budget
Trier par:Populaires du jour
101 - 120 sur 446 photos
1 sur 3
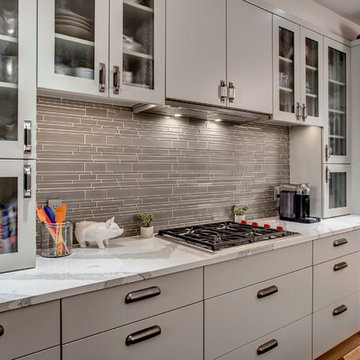
John Wilbanks Photography
Inspiration pour une cuisine américaine minimaliste de taille moyenne avec un évier encastré, un placard à porte vitrée, des portes de placard grises, un plan de travail en quartz modifié, une crédence grise, une crédence en carreau de verre, un électroménager en acier inoxydable, parquet clair, îlot, un sol beige et un plan de travail blanc.
Inspiration pour une cuisine américaine minimaliste de taille moyenne avec un évier encastré, un placard à porte vitrée, des portes de placard grises, un plan de travail en quartz modifié, une crédence grise, une crédence en carreau de verre, un électroménager en acier inoxydable, parquet clair, îlot, un sol beige et un plan de travail blanc.
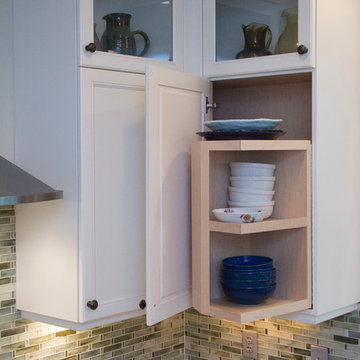
Marilyn Peryer Style House Copyright 2014
Idée de décoration pour une cuisine américaine tradition en U de taille moyenne avec un évier encastré, un placard avec porte à panneau encastré, des portes de placard blanches, un plan de travail en granite, une crédence grise, une crédence en carreau de verre, un électroménager en acier inoxydable, un sol en bois brun, une péninsule, un sol orange et un plan de travail multicolore.
Idée de décoration pour une cuisine américaine tradition en U de taille moyenne avec un évier encastré, un placard avec porte à panneau encastré, des portes de placard blanches, un plan de travail en granite, une crédence grise, une crédence en carreau de verre, un électroménager en acier inoxydable, un sol en bois brun, une péninsule, un sol orange et un plan de travail multicolore.
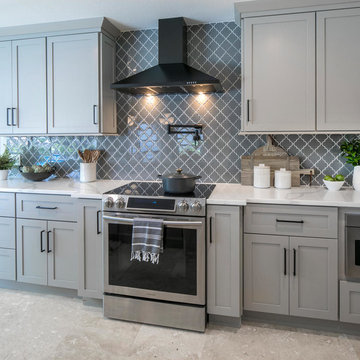
CUSTOM CABINETRY IN WARM GREY FINISH WITH BLACK HARDWARE AND ACCENTS.
Cette image montre une grande cuisine minimaliste en L avec un évier encastré, un placard à porte shaker, des portes de placard grises, un plan de travail en quartz modifié, une crédence grise, une crédence en carreau de verre, un électroménager en acier inoxydable, un sol en travertin, îlot, un sol beige et un plan de travail blanc.
Cette image montre une grande cuisine minimaliste en L avec un évier encastré, un placard à porte shaker, des portes de placard grises, un plan de travail en quartz modifié, une crédence grise, une crédence en carreau de verre, un électroménager en acier inoxydable, un sol en travertin, îlot, un sol beige et un plan de travail blanc.
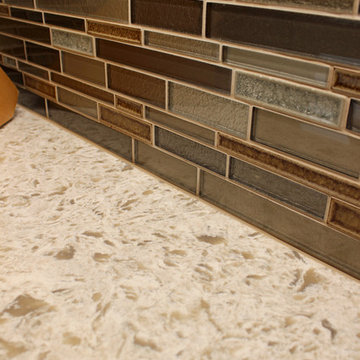
In this 1930’s home, the kitchen had been previously remodeled in the 90’s. The goal was to make the kitchen more functional, add storage and bring back the original character of the home. This was accomplished by removing the adjoining wall between the kitchen and dining room and adding a peninsula with a breakfast bar where the wall once existed. A redesign of the original breakfast nook created a space for the refrigerator, pantry, utility closet and coffee bar which camouflages the radiator. An exterior door was added so the homeowner could gain access to their back patio. The homeowner also desired a better solution for their coats, so a small mudroom nook was created in their hallway. The products installed were Waypoint 630F Cherry Spice Cabinets, Sangda Falls Quartz with Double Roundover Edge on the Countertop, Crystal Shores Random Linear Glass Tile - Sapphire Lagoon Backsplash,
and Hendrik Pendant Lights.
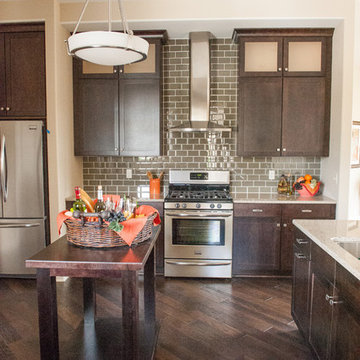
The award-winning 2,040 sq ft Brittany is known for its overall appearance and charm. The open-concept style and incredible natural light provide luxurious and spacious rooms fit for the entire family. With a centralized kitchen including counter-height seating, the surrounding great room with fireplace, dinette, and mudroom are all within view. The master suite showcases a spacious walk-in closet and master bath with his and her sinks. The two additional bedrooms include generously sized closets and a shared bath just around the corner. The conveniently located 3 car garage provides direct access to the mudroom, laundry room, and additional bath. Ideal for families that are on the go, The Brittany has everything a growing family needs.
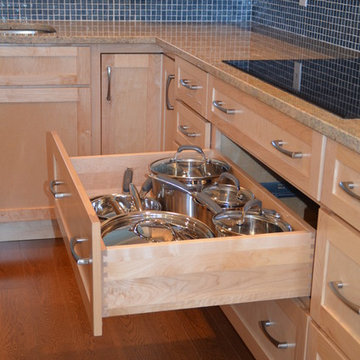
Idée de décoration pour une cuisine design en L et bois clair fermée et de taille moyenne avec un évier 2 bacs, un placard à porte shaker, un plan de travail en granite, une crédence bleue, une crédence en carreau de verre, un électroménager en acier inoxydable, un sol en bois brun et îlot.
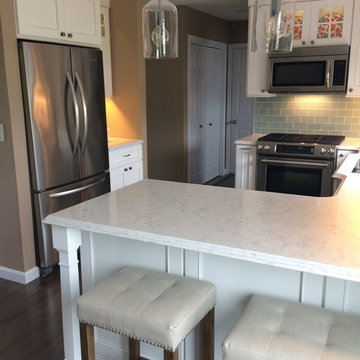
Réalisation d'une cuisine américaine tradition en U de taille moyenne avec un évier encastré, un placard à porte plane, des portes de placard blanches, un plan de travail en quartz modifié, une crédence bleue, une crédence en carreau de verre, un électroménager en acier inoxydable, parquet foncé, une péninsule et un sol marron.
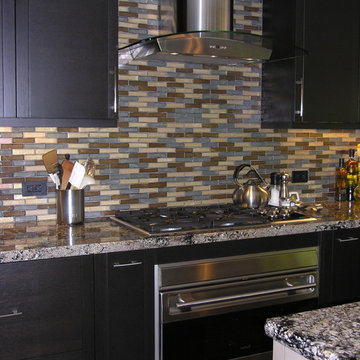
This glass tile coupled with the clean rift cut oak cabinets in a dark finish gives this kitchen a wonderful feel. The double pull outs for spices, cooking oils and other cooking essentials flank the oven making for a cooking work area that functions really well. Alie Zandstra
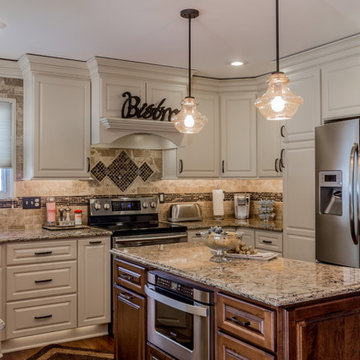
Exemple d'une grande cuisine américaine chic en U avec un évier encastré, un placard avec porte à panneau surélevé, des portes de placard blanches, un plan de travail en quartz modifié, une crédence marron, une crédence en carreau de verre, un électroménager en acier inoxydable, un sol en bois brun, îlot, un sol marron et un plan de travail marron.
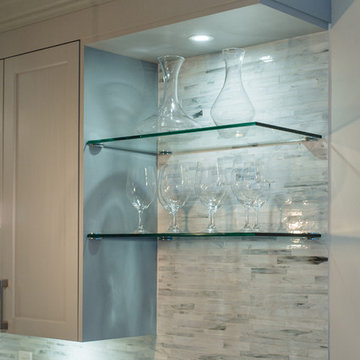
Custom glass shelves and glass backsplash give beach theme design sparkle. Revival Arts Photography
Cette image montre une cuisine américaine parallèle marine de taille moyenne avec un évier encastré, un placard à porte shaker, des portes de placard bleues, un plan de travail en quartz modifié, une crédence blanche, une crédence en carreau de verre, un électroménager en acier inoxydable, parquet foncé et une péninsule.
Cette image montre une cuisine américaine parallèle marine de taille moyenne avec un évier encastré, un placard à porte shaker, des portes de placard bleues, un plan de travail en quartz modifié, une crédence blanche, une crédence en carreau de verre, un électroménager en acier inoxydable, parquet foncé et une péninsule.
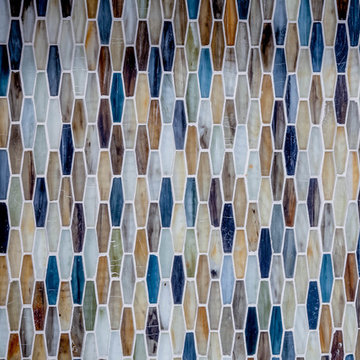
Photo of a contemporary kitchen with a farmhouse sink, flat-panel cabinets, medium tone wood cabinets, stainless steel appliances, dark hardwood floors a peninsula island.
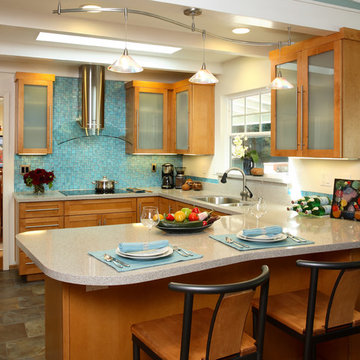
Douglas Johnson Photography
Exemple d'une grande cuisine américaine chic en U et bois brun avec un évier 2 bacs, un placard à porte shaker, un plan de travail en quartz, une crédence bleue, une crédence en carreau de verre, un électroménager en acier inoxydable et un sol en carrelage de céramique.
Exemple d'une grande cuisine américaine chic en U et bois brun avec un évier 2 bacs, un placard à porte shaker, un plan de travail en quartz, une crédence bleue, une crédence en carreau de verre, un électroménager en acier inoxydable et un sol en carrelage de céramique.
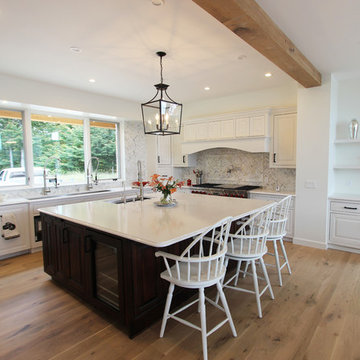
In this new construction home, we supplied the Eternia Arabescato quartz countertops, 6 foot Galley workstation sink with Bamboo accessories, 33” stainless steel Lenova Ledge sink with accessories for the island. Arabescato Carrara Herringbone Pattern 1x2 Honed backsplash.
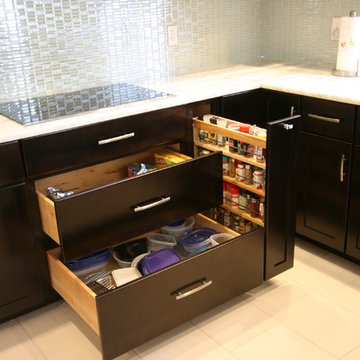
Rick Meyer, Meyer Brothers and Sons, design | build | remodel
Exemple d'une cuisine moderne en U et bois foncé de taille moyenne avec un évier encastré, un placard à porte plane, un plan de travail en granite, une crédence verte, une crédence en carreau de verre, un électroménager en acier inoxydable, un sol en carrelage de porcelaine et une péninsule.
Exemple d'une cuisine moderne en U et bois foncé de taille moyenne avec un évier encastré, un placard à porte plane, un plan de travail en granite, une crédence verte, une crédence en carreau de verre, un électroménager en acier inoxydable, un sol en carrelage de porcelaine et une péninsule.
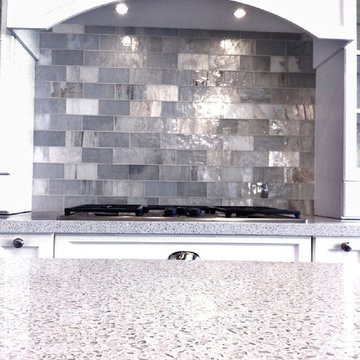
This contemporary kitchen has a recycled glass subway tile backsplash called Subway Opal and a recycled granite and glass counter called 431. The counter material is 1/4" thick and can be placed on top of existing countertops.The subway tile comes in different colors and shapes including Liberty and Metropolis. Great for kitchens and bathrooms.
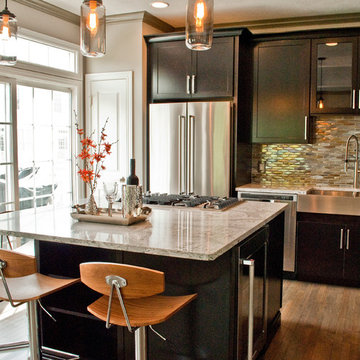
By Design LLC
Inspiration pour une petite cuisine ouverte design en L et bois foncé avec un évier de ferme, un placard à porte plane, un plan de travail en quartz modifié, une crédence métallisée, une crédence en carreau de verre, un électroménager en acier inoxydable, parquet foncé et îlot.
Inspiration pour une petite cuisine ouverte design en L et bois foncé avec un évier de ferme, un placard à porte plane, un plan de travail en quartz modifié, une crédence métallisée, une crédence en carreau de verre, un électroménager en acier inoxydable, parquet foncé et îlot.
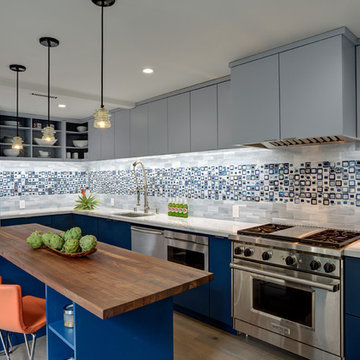
Award Winning Kitchen Design - CAPEN ASID Awards 2017
Photo: Mitchell Shenker
Idée de décoration pour une cuisine américaine minimaliste en L de taille moyenne avec un évier 1 bac, un placard à porte plane, des portes de placard bleues, un plan de travail en quartz modifié, une crédence bleue, une crédence en carreau de verre, un électroménager en acier inoxydable, un sol en bois brun, îlot, un sol marron et un plan de travail gris.
Idée de décoration pour une cuisine américaine minimaliste en L de taille moyenne avec un évier 1 bac, un placard à porte plane, des portes de placard bleues, un plan de travail en quartz modifié, une crédence bleue, une crédence en carreau de verre, un électroménager en acier inoxydable, un sol en bois brun, îlot, un sol marron et un plan de travail gris.
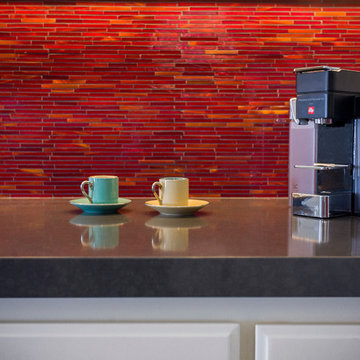
Cette photo montre une cuisine chic en L avec des portes de placard blanches, une crédence rouge, un électroménager en acier inoxydable, un sol en carrelage de porcelaine, un plan de travail en quartz modifié, une crédence en carreau de verre et un plan de travail gris.
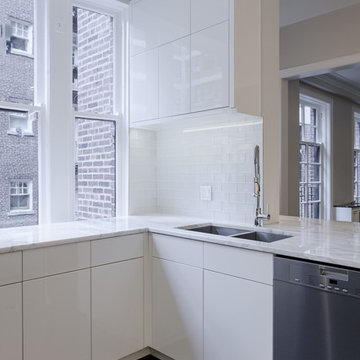
Cette photo montre une grande cuisine tendance en U fermée avec un évier 2 bacs, un placard à porte plane, des portes de placard blanches, un plan de travail en quartz, une crédence blanche, une crédence en carreau de verre, un électroménager en acier inoxydable, un sol en ardoise, îlot et un sol noir.
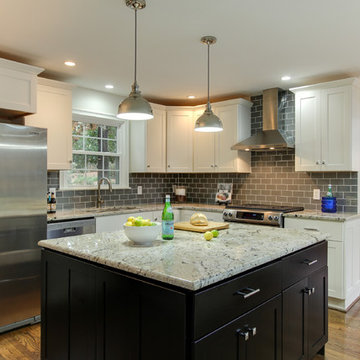
Tad Davis Photography
Open Concept Kitchen
Cette image montre une grande cuisine américaine traditionnelle en L avec un évier encastré, un placard à porte shaker, un plan de travail en granite, une crédence grise, une crédence en carreau de verre, un électroménager en acier inoxydable, parquet foncé, 2 îlots et des portes de placard blanches.
Cette image montre une grande cuisine américaine traditionnelle en L avec un évier encastré, un placard à porte shaker, un plan de travail en granite, une crédence grise, une crédence en carreau de verre, un électroménager en acier inoxydable, parquet foncé, 2 îlots et des portes de placard blanches.
Idées déco de cuisines avec une crédence en carreau de verre
6