Idées déco de cuisines avec une crédence en carreau de verre
Trier par :
Budget
Trier par:Populaires du jour
41 - 60 sur 446 photos
1 sur 3
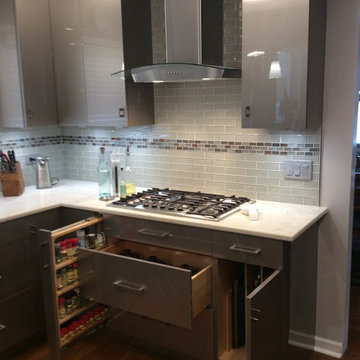
The storage options under the cooktop top including the spice rack pullout make this functional kitchen a chef's delight.
Western Springs, Illinois
Idée de décoration pour une cuisine design en U de taille moyenne avec un évier encastré, un placard à porte plane, un plan de travail en quartz modifié, une crédence en carreau de verre, un électroménager en acier inoxydable, un sol en bois brun, une péninsule et une crédence grise.
Idée de décoration pour une cuisine design en U de taille moyenne avec un évier encastré, un placard à porte plane, un plan de travail en quartz modifié, une crédence en carreau de verre, un électroménager en acier inoxydable, un sol en bois brun, une péninsule et une crédence grise.
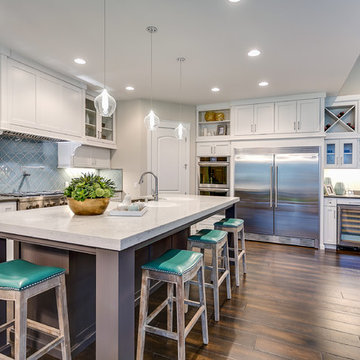
The Aerius - Modern Craftsman in Ridgefield Washington by Cascade West Development Inc.
Upon opening the 8ft tall door and entering the foyer an immediate display of light, color and energy is presented to us in the form of 13ft coffered ceilings, abundant natural lighting and an ornate glass chandelier. Beckoning across the hall an entrance to the Great Room is beset by the Master Suite, the Den, a central stairway to the Upper Level and a passageway to the 4-bay Garage and Guest Bedroom with attached bath. Advancement to the Great Room reveals massive, built-in vertical storage, a vast area for all manner of social interactions and a bountiful showcase of the forest scenery that allows the natural splendor of the outside in. The sleek corner-kitchen is composed with elevated countertops. These additional 4in create the perfect fit for our larger-than-life homeowner and make stooping and drooping a distant memory. The comfortable kitchen creates no spatial divide and easily transitions to the sun-drenched dining nook, complete with overhead coffered-beam ceiling. This trifecta of function, form and flow accommodates all shapes and sizes and allows any number of events to be hosted here. On the rare occasion more room is needed, the sliding glass doors can be opened allowing an out-pour of activity. Almost doubling the square-footage and extending the Great Room into the arboreous locale is sure to guarantee long nights out under the stars.
Cascade West Facebook: https://goo.gl/MCD2U1
Cascade West Website: https://goo.gl/XHm7Un
These photos, like many of ours, were taken by the good people of ExposioHDR - Portland, Or
Exposio Facebook: https://goo.gl/SpSvyo
Exposio Website: https://goo.gl/Cbm8Ya
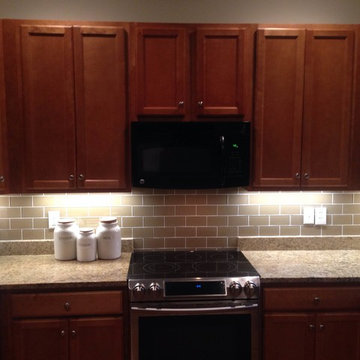
Inspiration pour une cuisine traditionnelle en bois foncé avec une crédence beige, une crédence en carreau de verre, un électroménager en acier inoxydable, un placard avec porte à panneau encastré et un plan de travail en granite.
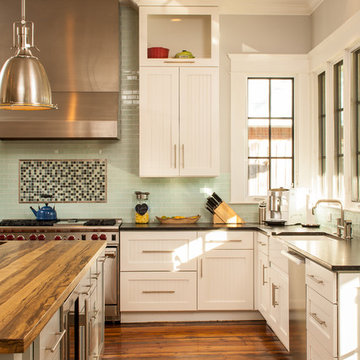
Inspiration pour une cuisine craftsman avec un placard à porte shaker, des portes de placard blanches, un plan de travail en bois, une crédence verte et une crédence en carreau de verre.
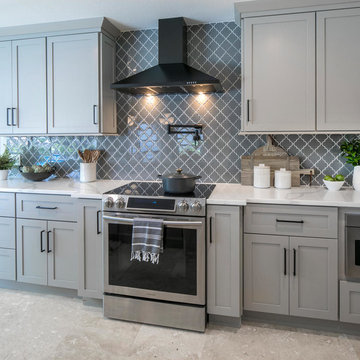
CUSTOM CABINETRY IN WARM GREY FINISH WITH BLACK HARDWARE AND ACCENTS.
Cette image montre une grande cuisine minimaliste en L avec un évier encastré, un placard à porte shaker, des portes de placard grises, un plan de travail en quartz modifié, une crédence grise, une crédence en carreau de verre, un électroménager en acier inoxydable, un sol en travertin, îlot, un sol beige et un plan de travail blanc.
Cette image montre une grande cuisine minimaliste en L avec un évier encastré, un placard à porte shaker, des portes de placard grises, un plan de travail en quartz modifié, une crédence grise, une crédence en carreau de verre, un électroménager en acier inoxydable, un sol en travertin, îlot, un sol beige et un plan de travail blanc.
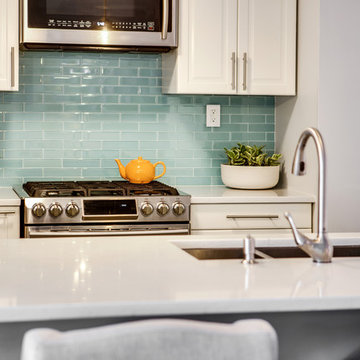
This condo kitchen is bright, open and incredibly functional. It has been transformed from a dark and dated space into a bright and cheerful center for the home.
Photo: Virtual 360 NY
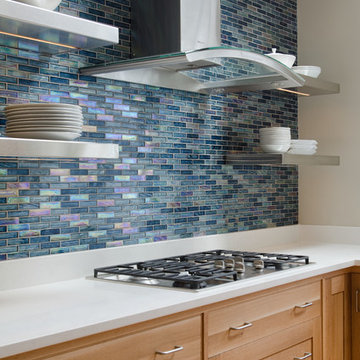
Réalisation d'une grande cuisine américaine encastrable minimaliste en U et bois clair avec un plan de travail en quartz modifié, îlot, un évier encastré, un placard à porte shaker, une crédence bleue, une crédence en carreau de verre, parquet clair, un sol marron et un plan de travail blanc.
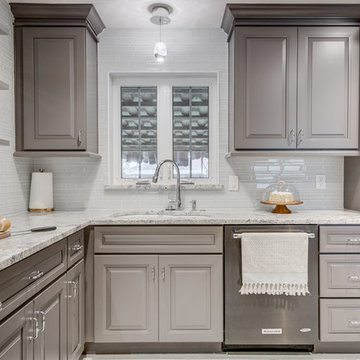
JOSEPH & BERRY - REMODEL DESIGN BUILD
A combination of functional and modern kitchen.
Shades of Gray, natural materials along with custom cabinets for space maximizing.
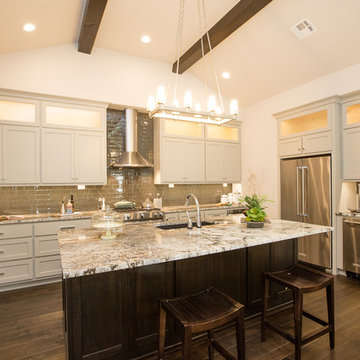
Inspiration pour une grande cuisine traditionnelle en L avec un évier encastré, un placard à porte shaker, des portes de placard beiges, un plan de travail en granite, une crédence multicolore, une crédence en carreau de verre, un électroménager en acier inoxydable, îlot, un sol marron, un plan de travail multicolore et parquet foncé.
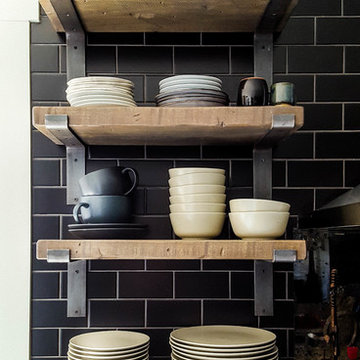
Réalisation d'une cuisine nordique en bois vieilli avec un plan de travail en béton, une crédence noire, une crédence en carreau de verre, un sol en bois brun, un sol gris et un plan de travail gris.
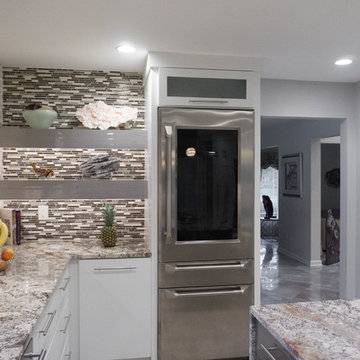
Modern granite kitchen renovation with a dramatic waterfall countertop and under cabinet lighting. This renovation by Touchstone Kitchens & Baths reworked an old boring kitchen and turned it into this beautiful statement piece of a room.
Photo by Redcoat Creative
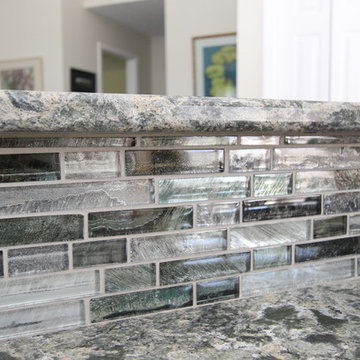
Contractor: Doug Pellegrom Big Lake Tile and Wood
Photography: Alea Paul
Inspiration pour une cuisine ouverte parallèle traditionnelle en bois clair de taille moyenne avec un évier encastré, un placard avec porte à panneau encastré, un plan de travail en quartz modifié, une crédence verte, une crédence en carreau de verre, un électroménager blanc, un sol en linoléum et une péninsule.
Inspiration pour une cuisine ouverte parallèle traditionnelle en bois clair de taille moyenne avec un évier encastré, un placard avec porte à panneau encastré, un plan de travail en quartz modifié, une crédence verte, une crédence en carreau de verre, un électroménager blanc, un sol en linoléum et une péninsule.
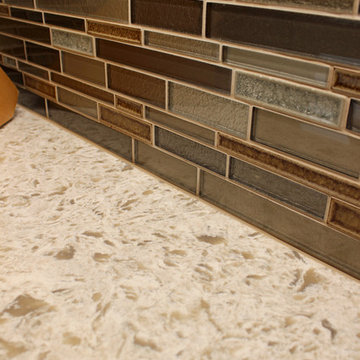
In this 1930’s home, the kitchen had been previously remodeled in the 90’s. The goal was to make the kitchen more functional, add storage and bring back the original character of the home. This was accomplished by removing the adjoining wall between the kitchen and dining room and adding a peninsula with a breakfast bar where the wall once existed. A redesign of the original breakfast nook created a space for the refrigerator, pantry, utility closet and coffee bar which camouflages the radiator. An exterior door was added so the homeowner could gain access to their back patio. The homeowner also desired a better solution for their coats, so a small mudroom nook was created in their hallway. The products installed were Waypoint 630F Cherry Spice Cabinets, Sangda Falls Quartz with Double Roundover Edge on the Countertop, Crystal Shores Random Linear Glass Tile - Sapphire Lagoon Backsplash,
and Hendrik Pendant Lights.
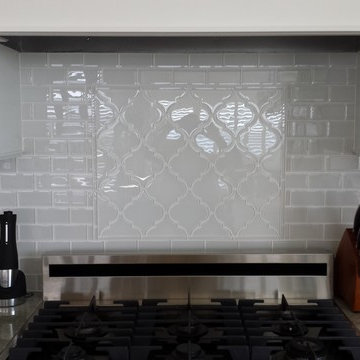
Luxurious beach home kitchen. Sea pearl quartzite counter-top and smoke gray glass subway tile.
Réalisation d'une grande cuisine américaine marine en U avec un évier de ferme, un placard avec porte à panneau encastré, des portes de placard blanches, un plan de travail en quartz, une crédence grise, une crédence en carreau de verre, un électroménager en acier inoxydable, un sol en bois brun et îlot.
Réalisation d'une grande cuisine américaine marine en U avec un évier de ferme, un placard avec porte à panneau encastré, des portes de placard blanches, un plan de travail en quartz, une crédence grise, une crédence en carreau de verre, un électroménager en acier inoxydable, un sol en bois brun et îlot.
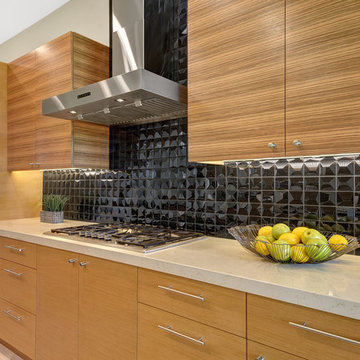
James Butchart Photography
Exemple d'une cuisine ouverte linéaire tendance en bois clair de taille moyenne avec un évier encastré, un placard à porte plane, un plan de travail en granite, une crédence noire, une crédence en carreau de verre, un électroménager en acier inoxydable, un sol en travertin, îlot, un sol beige et plan de travail noir.
Exemple d'une cuisine ouverte linéaire tendance en bois clair de taille moyenne avec un évier encastré, un placard à porte plane, un plan de travail en granite, une crédence noire, une crédence en carreau de verre, un électroménager en acier inoxydable, un sol en travertin, îlot, un sol beige et plan de travail noir.
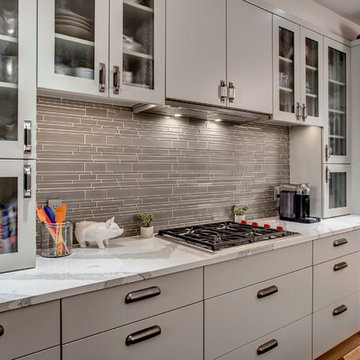
John Wilbanks Photography
Inspiration pour une cuisine américaine minimaliste de taille moyenne avec un évier encastré, un placard à porte vitrée, des portes de placard grises, un plan de travail en quartz modifié, une crédence grise, une crédence en carreau de verre, un électroménager en acier inoxydable, parquet clair, îlot, un sol beige et un plan de travail blanc.
Inspiration pour une cuisine américaine minimaliste de taille moyenne avec un évier encastré, un placard à porte vitrée, des portes de placard grises, un plan de travail en quartz modifié, une crédence grise, une crédence en carreau de verre, un électroménager en acier inoxydable, parquet clair, îlot, un sol beige et un plan de travail blanc.
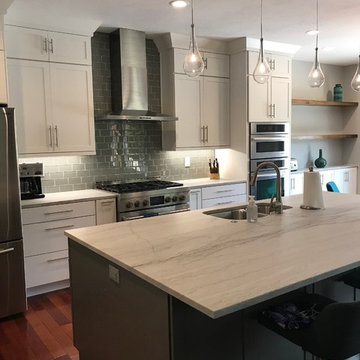
Cette image montre une cuisine américaine linéaire traditionnelle de taille moyenne avec un évier encastré, un placard à porte shaker, des portes de placard blanches, un plan de travail en quartz, une crédence grise, une crédence en carreau de verre, un électroménager en acier inoxydable, un sol en bois brun, îlot, un sol marron et un plan de travail multicolore.
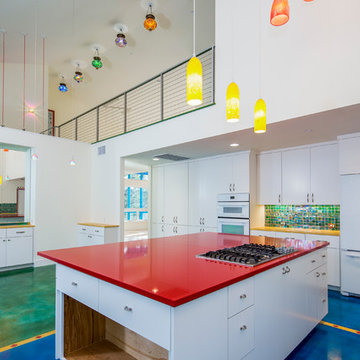
Blue Horse Building + Design // Tre Dunham Fine Focus Photography
Exemple d'une cuisine américaine éclectique en U de taille moyenne avec un placard à porte plane, des portes de placard blanches, une crédence multicolore, une crédence en carreau de verre, un électroménager blanc, sol en béton ciré et îlot.
Exemple d'une cuisine américaine éclectique en U de taille moyenne avec un placard à porte plane, des portes de placard blanches, une crédence multicolore, une crédence en carreau de verre, un électroménager blanc, sol en béton ciré et îlot.
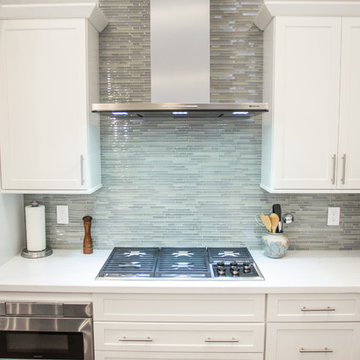
Kemper cabinets, Whitman door style, Painted White and Storm. Hanstone Tranquility quartz countertop. Elysium Venice Series glass tile backsplash, Grey Goose. Blanco Diamond Super Single Bowl, White finish with Blanco Semi Professional Faucet. California Classics wood flooring, Versailles Collection, French Oak, Industrial.
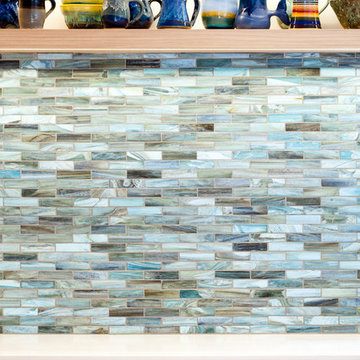
Kitt Woodland Photography
Inspiration pour une cuisine design avec un placard à porte plane, un plan de travail en quartz, une crédence bleue et une crédence en carreau de verre.
Inspiration pour une cuisine design avec un placard à porte plane, un plan de travail en quartz, une crédence bleue et une crédence en carreau de verre.
Idées déco de cuisines avec une crédence en carreau de verre
3