Idées déco de cuisines avec une crédence en carreau de verre
Trier par:Populaires du jour
21 - 40 sur 446 photos
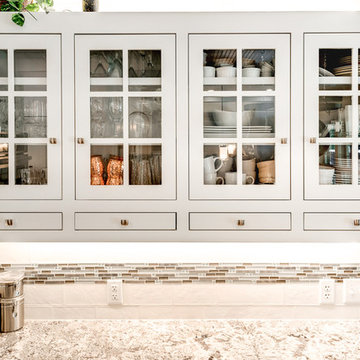
True Homes Photography
Aménagement d'une cuisine américaine parallèle classique de taille moyenne avec un évier encastré, un placard à porte affleurante, des portes de placard blanches, un plan de travail en granite, une crédence multicolore, une crédence en carreau de verre, un électroménager en acier inoxydable, un sol en bois brun, 2 îlots et un sol marron.
Aménagement d'une cuisine américaine parallèle classique de taille moyenne avec un évier encastré, un placard à porte affleurante, des portes de placard blanches, un plan de travail en granite, une crédence multicolore, une crédence en carreau de verre, un électroménager en acier inoxydable, un sol en bois brun, 2 îlots et un sol marron.
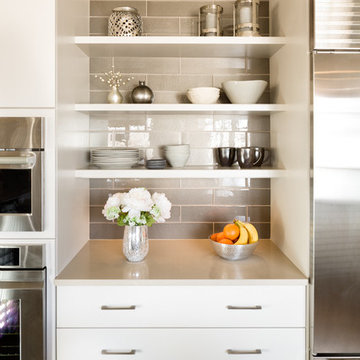
Shelves and drawers were added between the refrigerator and ovens, along with countertop space. The shelves are used for decor and a small amount of storage while the drawers a used for dish and silverware storage.
Mark Quentin- StudioQPhoto.com
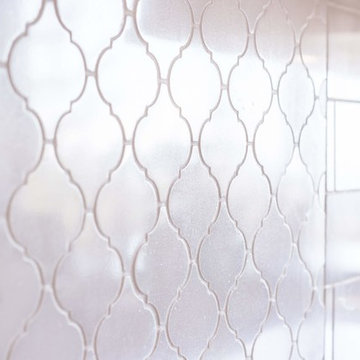
This award-winning custom home is a traditional craftsman style house with many contemporary attributes. It sits on a five acre parcel up high on a mountain that has commanding views of the entire Puget Sound, including Brentwood Bay, the Gulf Islands, Mount Baker, Victoria, and the Olympic Mountains. This home was a recipient of the 2020 People’s Choice from the Victoria Residential Builders' Association's CARE Awards.
The custom cabinetry is remarkable. There is built-in cabinetry in almost every room of the house. This home is built to be timeless with its light colour-scheme. All cabinetry, rooms and countertops are white and the multitude of windows bring in natural light and show off the surroundings.
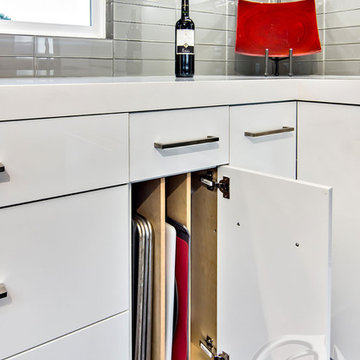
White High-Gloss Contemporary Kitchen
Idées déco pour une cuisine ouverte contemporaine en L de taille moyenne avec un évier encastré, un placard à porte plane, des portes de placard blanches, plan de travail en marbre, une crédence beige, une crédence en carreau de verre, un électroménager en acier inoxydable, parquet foncé et îlot.
Idées déco pour une cuisine ouverte contemporaine en L de taille moyenne avec un évier encastré, un placard à porte plane, des portes de placard blanches, plan de travail en marbre, une crédence beige, une crédence en carreau de verre, un électroménager en acier inoxydable, parquet foncé et îlot.
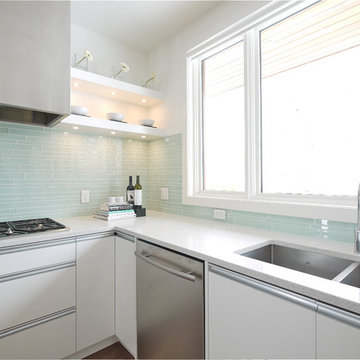
Finalist in the 2011 CHBA Alberta Housing Awards of Excellence
Inspiration pour une cuisine américaine minimaliste en L de taille moyenne avec un électroménager en acier inoxydable, une crédence en carreau de verre, une crédence verte, des portes de placard blanches, un placard à porte plane, un évier encastré, un plan de travail en quartz modifié et aucun îlot.
Inspiration pour une cuisine américaine minimaliste en L de taille moyenne avec un électroménager en acier inoxydable, une crédence en carreau de verre, une crédence verte, des portes de placard blanches, un placard à porte plane, un évier encastré, un plan de travail en quartz modifié et aucun îlot.
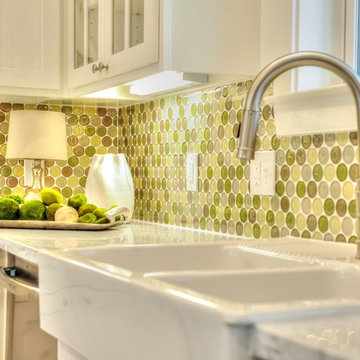
MyMLSpix.com
Inspiration pour une cuisine craftsman en U de taille moyenne avec un évier de ferme, des portes de placard blanches, plan de travail en marbre, une crédence verte, une crédence en carreau de verre, un électroménager en acier inoxydable, une péninsule, un placard à porte shaker, un sol en bois brun et un sol marron.
Inspiration pour une cuisine craftsman en U de taille moyenne avec un évier de ferme, des portes de placard blanches, plan de travail en marbre, une crédence verte, une crédence en carreau de verre, un électroménager en acier inoxydable, une péninsule, un placard à porte shaker, un sol en bois brun et un sol marron.
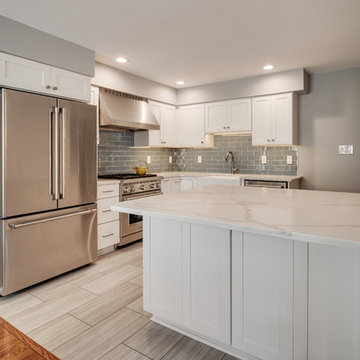
Kitchen featuring white shaker cabinets, blue glass tile, stainless steel appliances, waterproof luxury vinyl tile flooring, and quartz countertops.
Exemple d'une petite cuisine moderne en L fermée avec un évier de ferme, un placard avec porte à panneau encastré, des portes de placard blanches, un plan de travail en quartz modifié, une crédence bleue, une crédence en carreau de verre, un électroménager en acier inoxydable, un sol en vinyl, îlot, un sol beige et un plan de travail blanc.
Exemple d'une petite cuisine moderne en L fermée avec un évier de ferme, un placard avec porte à panneau encastré, des portes de placard blanches, un plan de travail en quartz modifié, une crédence bleue, une crédence en carreau de verre, un électroménager en acier inoxydable, un sol en vinyl, îlot, un sol beige et un plan de travail blanc.

How do you go modern in a Mediterranean home? You meet in the middle with a transitional style! Bellmont Cabinets' Caraway Villa stain, Taj Mahal Quartzite Countertops and Arizona Shimmer Abalone Tile, combined with MSI Starlight Glass Tile created the perfect transitional style for which we were looking. Photos by Jon Upson
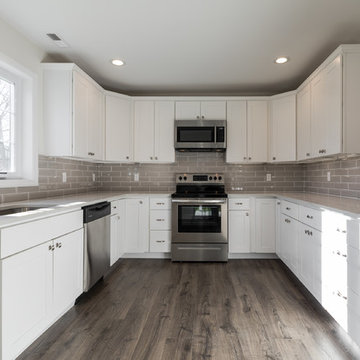
Dave Coppolla
Réalisation d'une cuisine américaine craftsman en U de taille moyenne avec un évier encastré, un placard à porte shaker, des portes de placard blanches, un plan de travail en quartz modifié, une crédence grise, une crédence en carreau de verre, un électroménager en acier inoxydable, sol en stratifié, une péninsule et un sol gris.
Réalisation d'une cuisine américaine craftsman en U de taille moyenne avec un évier encastré, un placard à porte shaker, des portes de placard blanches, un plan de travail en quartz modifié, une crédence grise, une crédence en carreau de verre, un électroménager en acier inoxydable, sol en stratifié, une péninsule et un sol gris.
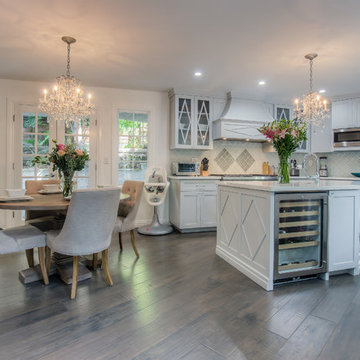
Jack Brennan
Idées déco pour une cuisine ouverte parallèle classique avec un placard à porte shaker, une crédence en carreau de verre, un électroménager en acier inoxydable, îlot, des portes de placard blanches et une crédence grise.
Idées déco pour une cuisine ouverte parallèle classique avec un placard à porte shaker, une crédence en carreau de verre, un électroménager en acier inoxydable, îlot, des portes de placard blanches et une crédence grise.
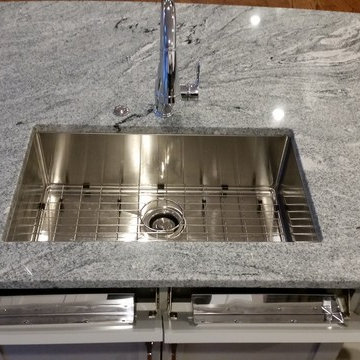
Nothing like 107" ceilings to reach for! Gorgeous center hood with a real 600CFM Modern-Aire hood, Stepping back to 15" deep by 48" high glass display cabinets to 13" deep Full Access Plainfield Pearl white Omega cabinets all wrapping a dove grey center island. Installation by Moss Hill Builders / JTS Development was second to none perfection. Absolutely one of my favorites!
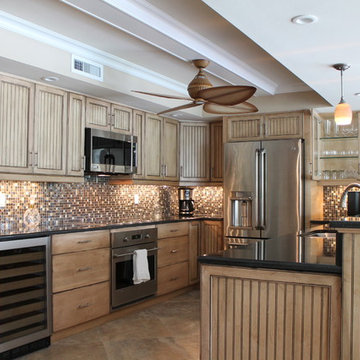
Kristi Pickard
Exemple d'une cuisine américaine exotique en U et bois brun de taille moyenne avec un évier encastré, un plan de travail en granite, une crédence multicolore, une crédence en carreau de verre, un électroménager en acier inoxydable, un sol en travertin, îlot et un placard à porte persienne.
Exemple d'une cuisine américaine exotique en U et bois brun de taille moyenne avec un évier encastré, un plan de travail en granite, une crédence multicolore, une crédence en carreau de verre, un électroménager en acier inoxydable, un sol en travertin, îlot et un placard à porte persienne.
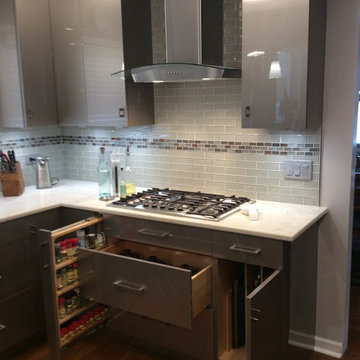
The storage options under the cooktop top including the spice rack pullout make this functional kitchen a chef's delight.
Western Springs, Illinois
Idée de décoration pour une cuisine design en U de taille moyenne avec un évier encastré, un placard à porte plane, un plan de travail en quartz modifié, une crédence en carreau de verre, un électroménager en acier inoxydable, un sol en bois brun, une péninsule et une crédence grise.
Idée de décoration pour une cuisine design en U de taille moyenne avec un évier encastré, un placard à porte plane, un plan de travail en quartz modifié, une crédence en carreau de verre, un électroménager en acier inoxydable, un sol en bois brun, une péninsule et une crédence grise.
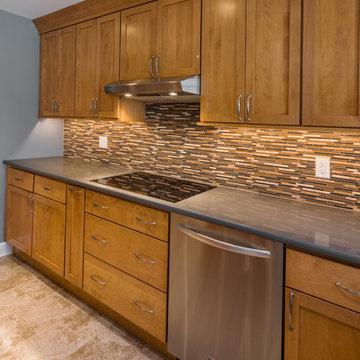
This medium stain, shaker-style Bertch kitchen features a bright and inviting open-concept floor plan. The adjoining family room already featured gathering area and dining space so this kitchen was designed for prep and cooking plus storage.
Photo by JMB Photoworks
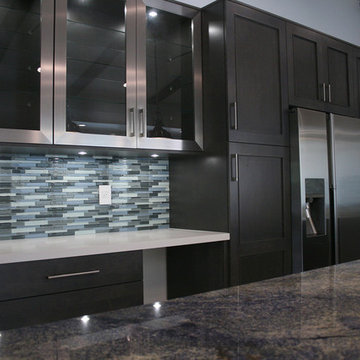
The kitchen features Espresso Omega Shaker Cabinets around the kitchen perimeter with White Quartz Counter Top and mosaic glass backsplash. The perimeter cabinets also have 4 accent cabinets with aluminum doors and clear glass to match the stainless steel refrigerator, dishwasher, wall oven and microwave.
The island at the kitchen center is made of Blue Omega Shaker Cabinets with a beautiful Granite Azu lBahia Counter Top (Blue Granite).
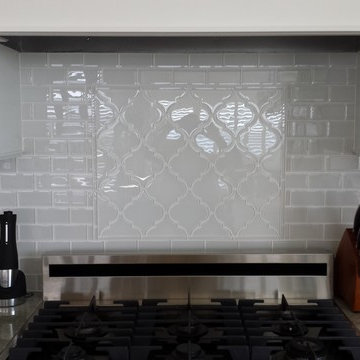
Luxurious beach home kitchen. Sea pearl quartzite counter-top and smoke gray glass subway tile.
Réalisation d'une grande cuisine américaine marine en U avec un évier de ferme, un placard avec porte à panneau encastré, des portes de placard blanches, un plan de travail en quartz, une crédence grise, une crédence en carreau de verre, un électroménager en acier inoxydable, un sol en bois brun et îlot.
Réalisation d'une grande cuisine américaine marine en U avec un évier de ferme, un placard avec porte à panneau encastré, des portes de placard blanches, un plan de travail en quartz, une crédence grise, une crédence en carreau de verre, un électroménager en acier inoxydable, un sol en bois brun et îlot.
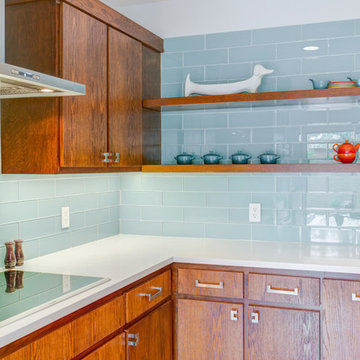
we wanted to preserve the mid-century modern feel (talk about a real flashback!), and boy, do we love the results! This kitchen is another perfect example of a project where we did the “lipstick and make-up” – another term for replacing the more cosmetic features such as countertops, backsplash, and the door and drawer fronts. Even doing so, the resulting kitchen leaves us with a breath of fresh air! To learn more about this space, continue reading below:
Cabinetry
To start, we removed the soffit in the kitchen making the space look taller. Next, we did not rip out the cabinetry boxes, because we were inspired by the finish and look of what existed. Maintaining the finish of the cabinets helped preserve the retro feel and is a good example of repurposing what you already have! As a result, we replaced the door and drawer fronts with a new slab style in a matching medium stain. In addition to the cabinetry fronts, we installed floating shelves – a perfect spot to display!
Countertops
For countertops we wanted something light and bright, and also something that would look good with the other finishes. As a result, we kept it simple with a light and bright surface from Caesarstone in the color “Blizzard”
Backsplash
Now for a little fun and a pop of color, the tile. The tile we selected is fresh, exciting, and also ties everything together giving that mid-century modern feel. In a brick-lay installation, we have a Glazzio Crystile Series, in a 4×12 size, with a finish of Soft Mint.
Fixtures and Fittings
Completing the space, we finished the cabinetry with U-Turn knob’s on the doors, and U-turn pulls on the drawers. Then from Blanco, we have a Quatrus stainless steel sink and a Culina mini faucet in satin nickel.
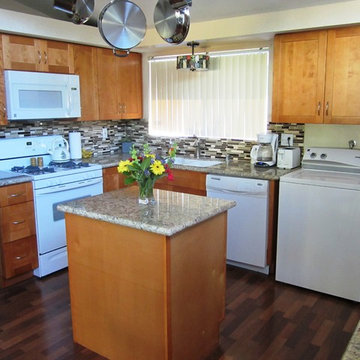
Nice kitchen with enclume pot rack for your convenience.
Inspiration pour une cuisine américaine craftsman en L et bois clair de taille moyenne avec un évier 2 bacs, un plan de travail en granite, une crédence multicolore, une crédence en carreau de verre, un électroménager blanc, parquet foncé, îlot et un placard à porte plane.
Inspiration pour une cuisine américaine craftsman en L et bois clair de taille moyenne avec un évier 2 bacs, un plan de travail en granite, une crédence multicolore, une crédence en carreau de verre, un électroménager blanc, parquet foncé, îlot et un placard à porte plane.
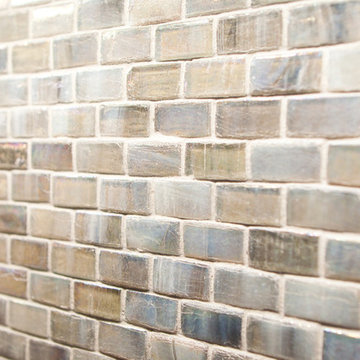
Glass tile backsplash in the Bridal trails kitchen remodel.
Architecture: Heidi Helgeson, Principal Architect, H2D Architecture + Design (info@h2darchitects.com)
Builder: Envision Homes
Photos by Chris Watkins Photography
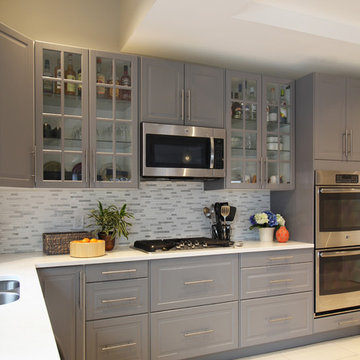
Cette photo montre une cuisine américaine tendance en L de taille moyenne avec un évier 2 bacs, des portes de placard grises, un plan de travail en quartz modifié, une crédence grise, une crédence en carreau de verre, un électroménager en acier inoxydable, un sol en carrelage de céramique, îlot, un sol blanc et un plan de travail blanc.
Idées déco de cuisines avec une crédence en carreau de verre
2