Idées déco de cuisines avec une crédence en carrelage métro et un plafond voûté
Trier par :
Budget
Trier par:Populaires du jour
21 - 40 sur 1 666 photos
1 sur 3

This kitchen Is the perfect example of light and airy. All the natural sunlight allowed into the space creates a warm and gentle ambience.
Idées déco pour une cuisine américaine campagne en bois clair de taille moyenne avec un évier de ferme, un placard avec porte à panneau encastré, un plan de travail en surface solide, une crédence blanche, une crédence en carrelage métro, un électroménager blanc, parquet clair, îlot, un sol marron, un plan de travail blanc et un plafond voûté.
Idées déco pour une cuisine américaine campagne en bois clair de taille moyenne avec un évier de ferme, un placard avec porte à panneau encastré, un plan de travail en surface solide, une crédence blanche, une crédence en carrelage métro, un électroménager blanc, parquet clair, îlot, un sol marron, un plan de travail blanc et un plafond voûté.

Idée de décoration pour une cuisine parallèle vintage en bois brun avec un évier encastré, un placard à porte plane, une crédence blanche, une crédence en carrelage métro, un électroménager en acier inoxydable, îlot, un sol gris, un plan de travail blanc, un plafond en lambris de bois et un plafond voûté.

Réalisation d'une grande arrière-cuisine blanche et bois champêtre en L avec un placard à porte shaker, des portes de placard blanches, plan de travail en marbre, une crédence blanche, une crédence en carrelage métro, un électroménager en acier inoxydable, îlot, un plan de travail gris, un évier encastré, parquet clair, un sol marron et un plafond voûté.
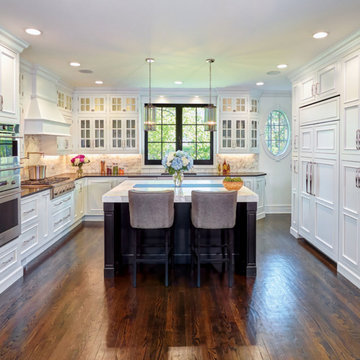
Inspiration pour une grande arrière-cuisine blanche et bois traditionnelle en U avec un évier encastré, un placard avec porte à panneau surélevé, des portes de placard blanches, un plan de travail en granite, une crédence grise, une crédence en carrelage métro, un électroménager en acier inoxydable, un sol en bois brun, îlot, un sol marron, un plan de travail gris et un plafond voûté.

Download our free ebook, Creating the Ideal Kitchen. DOWNLOAD NOW
The homeowner and his wife had lived in this beautiful townhome in Oak Brook overlooking a small lake for over 13 years. The home is open and airy with vaulted ceilings and full of mementos from world adventures through the years, including to Cambodia, home of their much-adored sponsored daughter. The home, full of love and memories was host to a growing extended family of children and grandchildren. This was THE place. When the homeowner’s wife passed away suddenly and unexpectedly, he became determined to create a space that would continue to welcome and host his family and the many wonderful family memories that lay ahead but with an eye towards functionality.
We started out by evaluating how the space would be used. Cooking and watching sports were key factors. So, we shuffled the current dining table into a rarely used living room whereby enlarging the kitchen. The kitchen now houses two large islands – one for prep and the other for seating and buffet space. We removed the wall between kitchen and family room to encourage interaction during family gatherings and of course a clear view to the game on TV. We also removed a dropped ceiling in the kitchen, and wow, what a difference.
Next, we added some drama with a large arch between kitchen and dining room creating a stunning architectural feature between those two spaces. This arch echoes the shape of the large arch at the front door of the townhome, providing drama and significance to the space. The kitchen itself is large but does not have much wall space, which is a common challenge when removing walls. We added a bit more by resizing the double French doors to a balcony at the side of the house which is now just a single door. This gave more breathing room to the range wall and large stone hood but still provides access and light.
We chose a neutral pallet of black, white, and white oak, with punches of blue at the counter stools in the kitchen. The cabinetry features a white shaker door at the perimeter for a crisp outline. Countertops and custom hood are black Caesarstone, and the islands are a soft white oak adding contrast and warmth. Two large built ins between the kitchen and dining room function as pantry space as well as area to display flowers or seasonal decorations.
We repeated the blue in the dining room where we added a fresh coat of paint to the existing built ins, along with painted wainscot paneling. Above the wainscot is a neutral grass cloth wallpaper which provides a lovely backdrop for a wall of important mementos and artifacts. The dining room table and chairs were refinished and re-upholstered, and a new rug and window treatments complete the space. The room now feels ready to host more formal gatherings or can function as a quiet spot to enjoy a cup of morning coffee.

Idée de décoration pour une cuisine design en U avec un évier encastré, un placard à porte plane, des portes de placard blanches, une crédence blanche, une crédence en carrelage métro, un électroménager noir, un sol en bois brun, une péninsule, un sol marron, un plan de travail blanc et un plafond voûté.

There are so many great seating options in this space especially with the center island. Seating was a big priority to these homeowners as they desired spaces for their grandchildren to sit.

Idées déco pour une cuisine américaine classique en U avec un évier de ferme, un placard avec porte à panneau encastré, des portes de placard blanches, une crédence multicolore, une crédence en carrelage métro, un électroménager en acier inoxydable, un sol en bois brun, îlot, un sol marron, plan de travail noir, poutres apparentes et un plafond voûté.

Phillipsburg blue cabinets with dark oak flooring and gorgeous Cle Tile zellige tiles
Exemple d'une cuisine encastrable nature en U de taille moyenne avec un évier de ferme, un placard à porte shaker, des portes de placard bleues, un plan de travail en quartz modifié, une crédence blanche, une crédence en carrelage métro, parquet foncé, un sol marron, un plan de travail blanc et un plafond voûté.
Exemple d'une cuisine encastrable nature en U de taille moyenne avec un évier de ferme, un placard à porte shaker, des portes de placard bleues, un plan de travail en quartz modifié, une crédence blanche, une crédence en carrelage métro, parquet foncé, un sol marron, un plan de travail blanc et un plafond voûté.
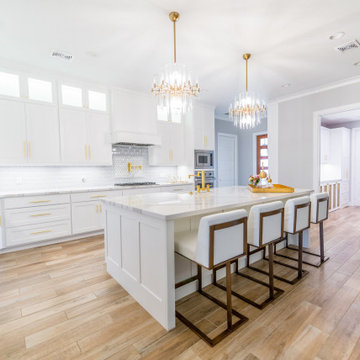
Seabrook features miles of shoreline just 30 minutes from downtown Houston. Our clients found the perfect home located on a canal with bay access, but it was a bit dated. Freshening up a home isn’t just paint and furniture, though. By knocking down some walls in the main living area, an open floor plan brightened the space and made it ideal for hosting family and guests. Our advice is to always add in pops of color, so we did just with brass. The barstools, light fixtures, and cabinet hardware compliment the airy, white kitchen. The living room’s 5 ft wide chandelier pops against the accent wall (not that it wasn’t stunning on its own, though). The brass theme flows into the laundry room with built-in dog kennels for the client’s additional family members.
We love how bright and airy this bayside home turned out!
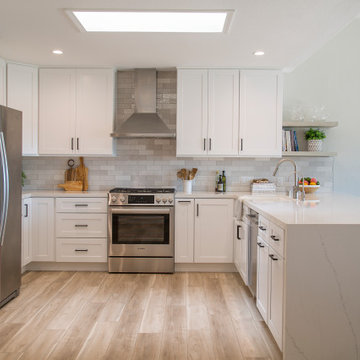
Aménagement d'une cuisine ouverte classique en L de taille moyenne avec un évier encastré, un placard à porte shaker, des portes de placard blanches, un plan de travail en quartz modifié, une crédence grise, une crédence en carrelage métro, un électroménager en acier inoxydable, sol en stratifié, aucun îlot, un sol marron, un plan de travail blanc et un plafond voûté.
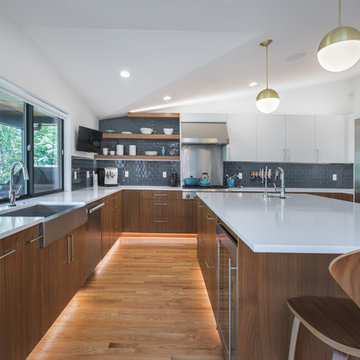
Design by: H2D Architecture + Design
www.h2darchitects.com
Built by: Carlisle Classic Homes
Photos: Christopher Nelson Photography
Inspiration pour une cuisine américaine blanche et bois vintage en U et bois foncé avec un évier de ferme, un placard à porte plane, un plan de travail en quartz modifié, une crédence bleue, une crédence en carrelage métro, un électroménager en acier inoxydable, un sol en bois brun, îlot, un plan de travail blanc et un plafond voûté.
Inspiration pour une cuisine américaine blanche et bois vintage en U et bois foncé avec un évier de ferme, un placard à porte plane, un plan de travail en quartz modifié, une crédence bleue, une crédence en carrelage métro, un électroménager en acier inoxydable, un sol en bois brun, îlot, un plan de travail blanc et un plafond voûté.

Cette image montre une cuisine parallèle traditionnelle en bois brun avec un évier encastré, un placard à porte shaker, un plan de travail en granite, une crédence blanche, une crédence en carrelage métro, un électroménager en acier inoxydable, une péninsule, un plan de travail vert, un sol en bois brun et un plafond voûté.
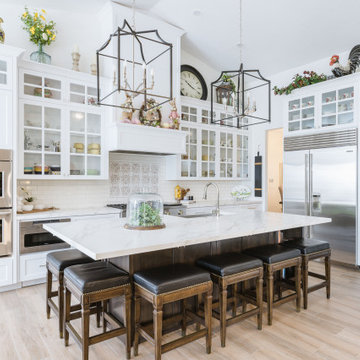
Modern French Country Kitchen
Réalisation d'une cuisine tradition en L avec un évier de ferme, un placard à porte shaker, des portes de placard blanches, une crédence blanche, une crédence en carrelage métro, un électroménager en acier inoxydable, parquet clair, îlot, un sol beige, un plan de travail blanc et un plafond voûté.
Réalisation d'une cuisine tradition en L avec un évier de ferme, un placard à porte shaker, des portes de placard blanches, une crédence blanche, une crédence en carrelage métro, un électroménager en acier inoxydable, parquet clair, îlot, un sol beige, un plan de travail blanc et un plafond voûté.
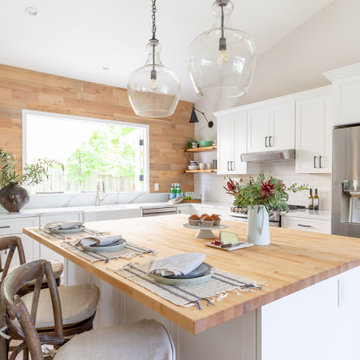
Réalisation d'une cuisine champêtre en L avec un évier de ferme, un placard à porte shaker, des portes de placard blanches, une crédence blanche, une crédence en carrelage métro, un électroménager en acier inoxydable, parquet clair, îlot, un sol beige, un plan de travail blanc et un plafond voûté.
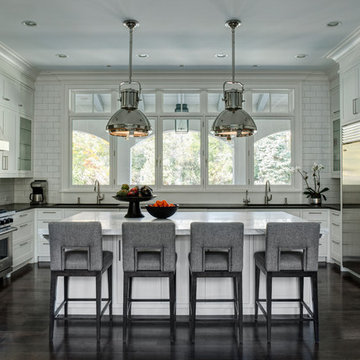
Exemple d'une grande cuisine américaine blanche et bois chic en U avec une crédence en carrelage métro, un électroménager en acier inoxydable, des portes de placard blanches, plan de travail en marbre, une crédence blanche, parquet foncé, îlot, un évier encastré, un placard à porte shaker, un sol marron, un plan de travail blanc, un plafond voûté et fenêtre au-dessus de l'évier.

This renovation all began when the family had some pipes flood from the attic all the way through the home, and, once they began to redesign the space, they decided to add the kitchen and laundry room to the project. This was the second renovation we have completed in this home. Atlanta Curb Appeal renovated the basement years ago, so they knew they could trust our company with this huge project!
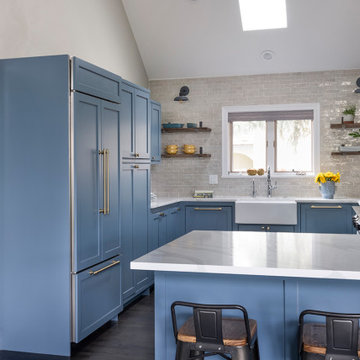
Phillipsburg blue cabinets with dark oak flooring and gorgeous Cle Tile zellige tiles
Inspiration pour une cuisine encastrable rustique en U de taille moyenne avec un évier de ferme, un placard à porte shaker, des portes de placard bleues, un plan de travail en quartz modifié, une crédence blanche, une crédence en carrelage métro, parquet foncé, un sol marron, un plan de travail blanc et un plafond voûté.
Inspiration pour une cuisine encastrable rustique en U de taille moyenne avec un évier de ferme, un placard à porte shaker, des portes de placard bleues, un plan de travail en quartz modifié, une crédence blanche, une crédence en carrelage métro, parquet foncé, un sol marron, un plan de travail blanc et un plafond voûté.

Aménagement d'une petite cuisine campagne en L avec un évier posé, un placard à porte plane, des portes de placard beiges, plan de travail carrelé, une crédence blanche, une crédence en carrelage métro, un électroménager de couleur, un sol en bois brun, aucun îlot, un sol marron, un plan de travail blanc, un plafond voûté et un plafond en bois.

Idées déco pour une grande cuisine campagne avec un évier posé, un placard à porte plane, des portes de placard blanches, plan de travail en marbre, une crédence blanche, une crédence en carrelage métro, un électroménager en acier inoxydable, un sol en bois brun, îlot, un sol marron, un plan de travail blanc et un plafond voûté.
Idées déco de cuisines avec une crédence en carrelage métro et un plafond voûté
2