Idées déco de cuisines avec une crédence en carrelage métro et un plafond voûté
Trier par :
Budget
Trier par:Populaires du jour
41 - 60 sur 1 666 photos
1 sur 3

This renovation all began when the family had some pipes flood from the attic all the way through the home, and, once they began to redesign the space, they decided to add the kitchen and laundry room to the project. This was the second renovation we have completed in this home. Atlanta Curb Appeal renovated the basement years ago, so they knew they could trust our company with this huge project!

Aménagement d'une petite cuisine campagne en L avec un évier posé, un placard à porte plane, des portes de placard beiges, plan de travail carrelé, une crédence blanche, une crédence en carrelage métro, un électroménager de couleur, un sol en bois brun, aucun îlot, un sol marron, un plan de travail blanc, un plafond voûté et un plafond en bois.

Idées déco pour une grande cuisine campagne avec un évier posé, un placard à porte plane, des portes de placard blanches, plan de travail en marbre, une crédence blanche, une crédence en carrelage métro, un électroménager en acier inoxydable, un sol en bois brun, îlot, un sol marron, un plan de travail blanc et un plafond voûté.

Idées déco pour une grande arrière-cuisine campagne en U avec un évier de ferme, un placard à porte shaker, des portes de placard blanches, plan de travail en marbre, une crédence blanche, une crédence en carrelage métro, un électroménager en acier inoxydable, un sol en bois brun, îlot, un sol marron, un plan de travail blanc et un plafond voûté.

This kitchen Is the perfect example of light and airy. All the natural sunlight allowed into the space creates a warm and gentle ambience.
Idée de décoration pour une cuisine américaine champêtre en bois clair de taille moyenne avec un évier de ferme, un placard avec porte à panneau encastré, un plan de travail en surface solide, une crédence blanche, une crédence en carrelage métro, un électroménager blanc, parquet clair, îlot, un sol marron, un plan de travail blanc et un plafond voûté.
Idée de décoration pour une cuisine américaine champêtre en bois clair de taille moyenne avec un évier de ferme, un placard avec porte à panneau encastré, un plan de travail en surface solide, une crédence blanche, une crédence en carrelage métro, un électroménager blanc, parquet clair, îlot, un sol marron, un plan de travail blanc et un plafond voûté.
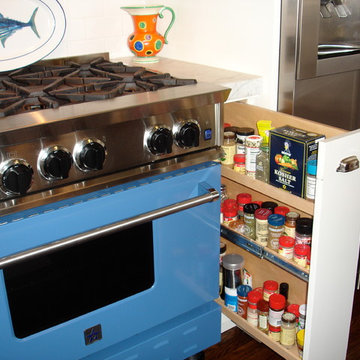
Idée de décoration pour une petite cuisine américaine tradition en L avec un évier de ferme, un placard à porte affleurante, des portes de placard blanches, plan de travail en marbre, une crédence blanche, une crédence en carrelage métro, un électroménager en acier inoxydable, parquet foncé, îlot, un sol marron, un plan de travail blanc et un plafond voûté.
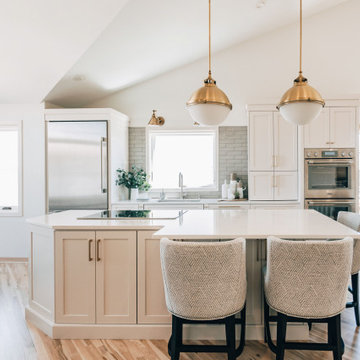
The light color pallet in addition to the large windows and vaulted ceilings makes for a beautiful and airy space! We love the way that this kitchen accentuates the beauty of the home.

This white-on-white kitchen design has a transitional style and incorporates beautiful clean lines. It features a Personal Paint Match finish on the Kitchen Island matched to Sherwin-Williams "Threshold Taupe" SW7501 and a mix of light tan paint and vibrant orange décor. These colors really pop out on the “white canvas” of this design. The designer chose a beautiful combination of white Dura Supreme cabinetry (in "Classic White" paint), white subway tile backsplash, white countertops, white trim, and a white sink. The built-in breakfast nook (L-shaped banquette bench seating) attached to the kitchen island was the perfect choice to give this kitchen seating for entertaining and a kitchen island that will still have free counter space while the homeowner entertains.
Design by Studio M Kitchen & Bath, Plymouth, Minnesota.
Request a FREE Dura Supreme Brochure Packet:
https://www.durasupreme.com/request-brochures/
Find a Dura Supreme Showroom near you today:
https://www.durasupreme.com/request-brochures
Want to become a Dura Supreme Dealer? Go to:
https://www.durasupreme.com/become-a-cabinet-dealer-request-form/
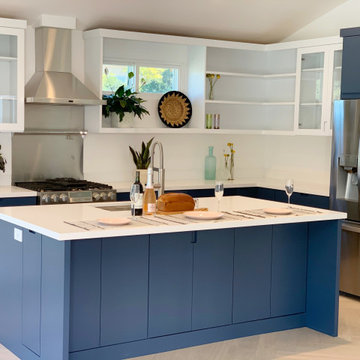
Family friendly open kitchen.
Réalisation d'une cuisine ouverte design en L de taille moyenne avec un évier encastré, un placard à porte plane, des portes de placard bleues, un plan de travail en granite, une crédence blanche, une crédence en carrelage métro, un électroménager en acier inoxydable, parquet clair, îlot, un sol blanc, un plan de travail blanc et un plafond voûté.
Réalisation d'une cuisine ouverte design en L de taille moyenne avec un évier encastré, un placard à porte plane, des portes de placard bleues, un plan de travail en granite, une crédence blanche, une crédence en carrelage métro, un électroménager en acier inoxydable, parquet clair, îlot, un sol blanc, un plan de travail blanc et un plafond voûté.
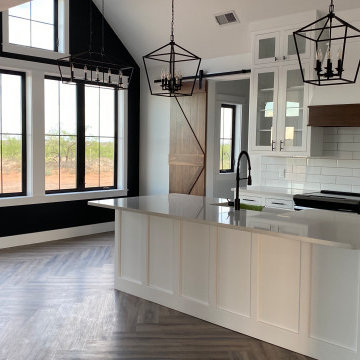
Modern farmhouse kitchen with white cabinets, shaker style trim and cabinets
Aménagement d'une cuisine américaine classique en L de taille moyenne avec un évier de ferme, un placard à porte shaker, des portes de placard blanches, un plan de travail en quartz, une crédence blanche, une crédence en carrelage métro, un électroménager en acier inoxydable, un sol en vinyl, îlot, un sol marron, un plan de travail blanc et un plafond voûté.
Aménagement d'une cuisine américaine classique en L de taille moyenne avec un évier de ferme, un placard à porte shaker, des portes de placard blanches, un plan de travail en quartz, une crédence blanche, une crédence en carrelage métro, un électroménager en acier inoxydable, un sol en vinyl, îlot, un sol marron, un plan de travail blanc et un plafond voûté.
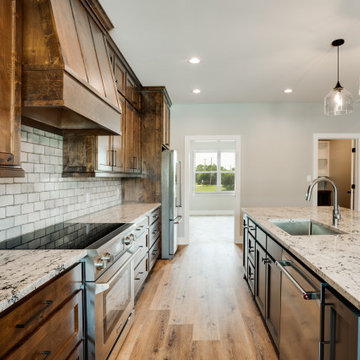
Open kitchen/living space design. Walk-in pantry, large island, natural stained knotty alder drawers and cabinets. Subway tile backsplash and mudroom entry with pocket door off to side.
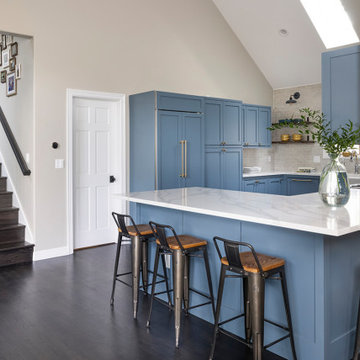
Phillipsburg blue cabinets with dark oak flooring and gorgeous Cle Tile zellige tiles
Cette photo montre une cuisine encastrable nature en U de taille moyenne avec un évier de ferme, un placard à porte shaker, des portes de placard bleues, un plan de travail en quartz modifié, une crédence blanche, une crédence en carrelage métro, parquet foncé, un sol marron, un plan de travail blanc et un plafond voûté.
Cette photo montre une cuisine encastrable nature en U de taille moyenne avec un évier de ferme, un placard à porte shaker, des portes de placard bleues, un plan de travail en quartz modifié, une crédence blanche, une crédence en carrelage métro, parquet foncé, un sol marron, un plan de travail blanc et un plafond voûté.

Réalisation d'une cuisine ouverte bohème en L de taille moyenne avec un évier de ferme, un placard à porte plane, des portes de placard bleues, un plan de travail en quartz, une crédence blanche, une crédence en carrelage métro, un électroménager en acier inoxydable, carreaux de ciment au sol, un sol multicolore, un plan de travail blanc et un plafond voûté.
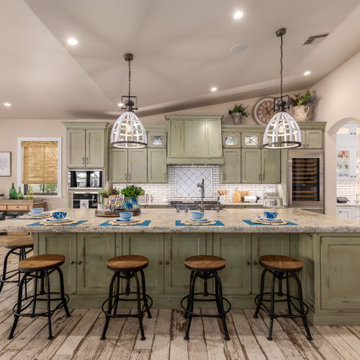
Before, the kitchen was very closed off, dark and did not have a good flow. When designing the new kitchen, we reconfigured the layout, which allowed us to create a more linear design that functioned better for our client and her needs. This new layout created ample storage that allowed our client to organize her kitchen, have all the upgraded interior features and a place for everything. We also made sure all the appliances needed were incorporated into the kitchen along with a 60" refrigerator! The island became a major focal point, like a piece of furniture with decorative legs, that grounded the space and became the main gathering place with enough seating for five. Our client selected a really pretty distressed green inset cabinetry for the main kitchen area that really set the tone for the new farmhouse style in the home. The accent decorative range hood, glass uppers with the X Mullions, granite countertops, farmhouse sink, statement faucet and the handcrafted tile backsplash she selected tied everything together.
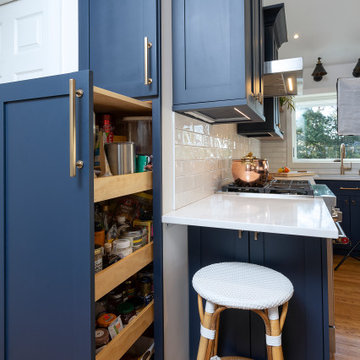
Small but mighty. This cramped, dark kitchen got a modern update. The ceiling was raised to give the small footprint a larger feel. The custom blue cabinets and special touches give it its warm, inviting feel.
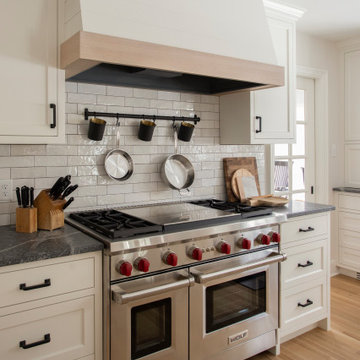
Inspiration pour une grande cuisine américaine rustique en U avec un évier de ferme, un placard avec porte à panneau encastré, des portes de placard blanches, plan de travail en marbre, une crédence blanche, une crédence en carrelage métro, un électroménager en acier inoxydable, parquet clair, îlot, un sol marron, plan de travail noir et un plafond voûté.
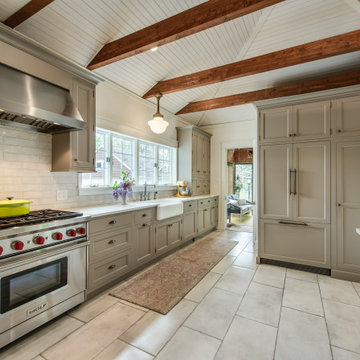
Aménagement d'une cuisine campagne fermée et de taille moyenne avec un évier de ferme, un placard à porte shaker, un plan de travail en quartz modifié, une crédence blanche, une crédence en carrelage métro, un électroménager en acier inoxydable, un sol en carrelage de céramique, un plan de travail blanc et un plafond voûté.
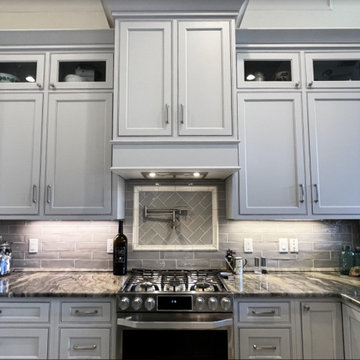
Aménagement d'une grande arrière-cuisine grise et blanche classique en U avec un placard à porte shaker, des portes de placard grises, îlot, un plan de travail en granite, une crédence grise, une crédence en carrelage métro, un électroménager en acier inoxydable, plan de travail noir, un évier de ferme, un sol en carrelage de porcelaine, un sol blanc et un plafond voûté.
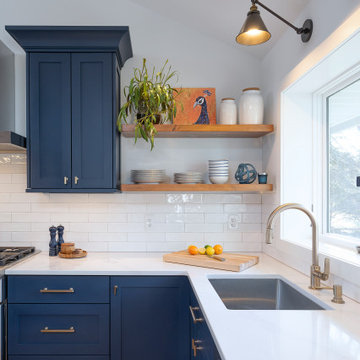
Small but mighty. This cramped, dark kitchen got a modern update. The ceiling was raised to give the small footprint a larger feel. The custom blue cabinets and special touches give it its warm, inviting feel.

Modern and gorgeous full house remodel.
Cabinets by Diable Valley Cabinetry
Tile and Countertops by Formation Stone
Floors by Dickinson Hardware Flooring
Idées déco de cuisines avec une crédence en carrelage métro et un plafond voûté
3