Idées déco de cuisines avec une crédence en feuille de verre et un sol en travertin
Trier par :
Budget
Trier par:Populaires du jour
41 - 60 sur 707 photos
1 sur 3
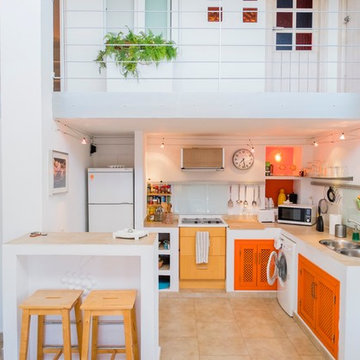
Idée de décoration pour une petite cuisine américaine méditerranéenne en L avec un évier 2 bacs, des portes de placard oranges, une crédence blanche, une crédence en feuille de verre, un électroménager blanc, une péninsule, un plan de travail en béton et un sol en travertin.
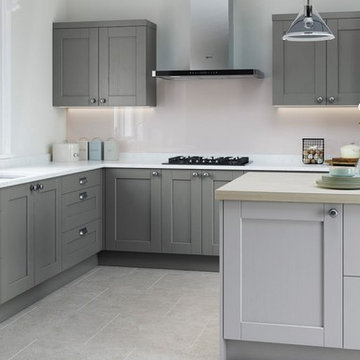
Réalisation d'une grande cuisine design en L fermée avec un évier 2 bacs, un placard à porte shaker, des portes de placard grises, un plan de travail en quartz, une crédence beige, une crédence en feuille de verre, un électroménager en acier inoxydable, un sol en travertin, îlot, un sol beige et un plan de travail blanc.
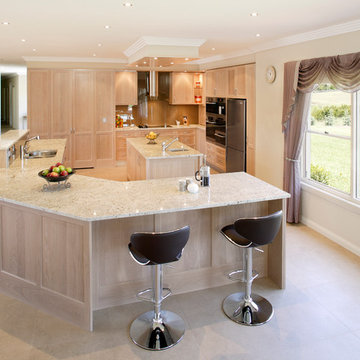
2010 HIA Best Large Kitchen of the Year
Cette image montre une très grande cuisine américaine design en U et bois clair avec un évier encastré, un placard avec porte à panneau encastré, un plan de travail en granite, une crédence marron, une crédence en feuille de verre, un électroménager en acier inoxydable, un sol en travertin et 2 îlots.
Cette image montre une très grande cuisine américaine design en U et bois clair avec un évier encastré, un placard avec porte à panneau encastré, un plan de travail en granite, une crédence marron, une crédence en feuille de verre, un électroménager en acier inoxydable, un sol en travertin et 2 îlots.
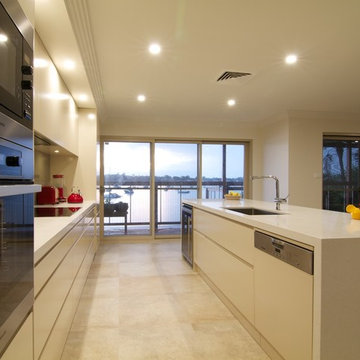
The star in this space is the view, so a subtle, clean-line approach was the perfect kitchen design for this client. The spacious island invites guests and cooks alike. The inclusion of a handy 'home admin' area is a great addition for clients with busy work/home commitments. The combined laundry and butler's pantry is a much used area by these clients, who like to entertain on a regular basis. Plenty of storage adds to the functionality of the space.
The TV Unit was a must have, as it enables perfect use of space, and placement of components, such as the TV and fireplace.
The small bathroom was cleverly designed to make it appear as spacious as possible. A subtle colour palette was a clear choice.
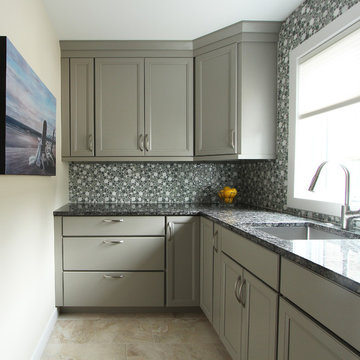
Exemple d'une cuisine chic en U fermée et de taille moyenne avec un évier encastré, un placard avec porte à panneau encastré, des portes de placard grises, un plan de travail en granite, une crédence multicolore, une crédence en feuille de verre, un sol en travertin, un sol beige et plan de travail noir.
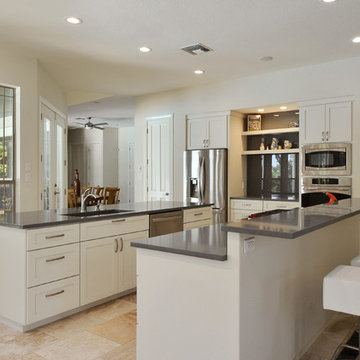
The custom refrigerator panel makes even the standard fridge have a build in feel. The overall layout of the kitchen allows for multiple walkways as you move throughout the home.
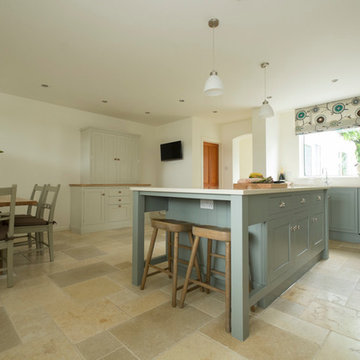
The owners opened up two smaller rooms to create a beautifully spacious kitchen and family area. A feature island painted in soft Farrow and Ball Pigeon to match the kitchen provides plenty of workspace along with a casual seating area. A soft neutral F&B Shaded White was used on the matching dresser and tall bank of units to compliment the kitchen but add interest and some contrast. A matching window seat and bespoke oak table pick up the tones and creates a comfortable seating area for family meals. A full size larder gives ample storage and with the matching fridge and freezer either side keeps all the food neatly in one area.photos by felix page
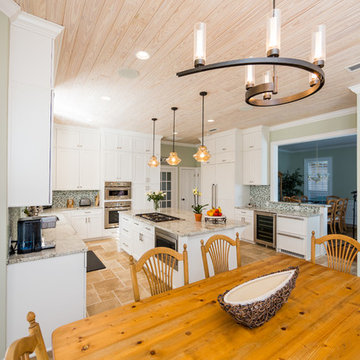
Nathan Deremer
Réalisation d'une cuisine encastrable marine avec un évier 1 bac, un placard à porte shaker, des portes de placard blanches, un plan de travail en granite, une crédence verte, une crédence en feuille de verre et un sol en travertin.
Réalisation d'une cuisine encastrable marine avec un évier 1 bac, un placard à porte shaker, des portes de placard blanches, un plan de travail en granite, une crédence verte, une crédence en feuille de verre et un sol en travertin.
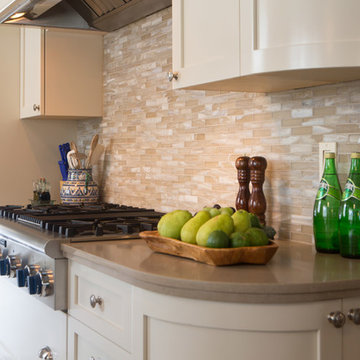
Photos by Erika Bierman www.erikabiermanphotography.com
Exemple d'une cuisine américaine parallèle chic de taille moyenne avec un évier 1 bac, un placard à porte shaker, des portes de placard blanches, un plan de travail en quartz, une crédence beige, une crédence en feuille de verre, un électroménager en acier inoxydable, un sol en travertin et aucun îlot.
Exemple d'une cuisine américaine parallèle chic de taille moyenne avec un évier 1 bac, un placard à porte shaker, des portes de placard blanches, un plan de travail en quartz, une crédence beige, une crédence en feuille de verre, un électroménager en acier inoxydable, un sol en travertin et aucun îlot.
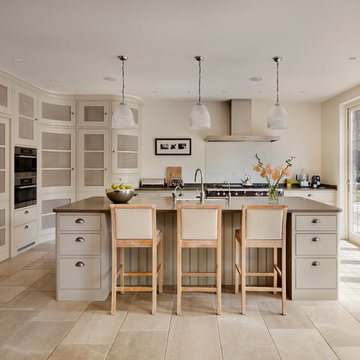
Réalisation d'une cuisine parallèle design avec îlot, un évier de ferme, des portes de placard beiges, une crédence beige, une crédence en feuille de verre, un électroménager en acier inoxydable et un sol en travertin.
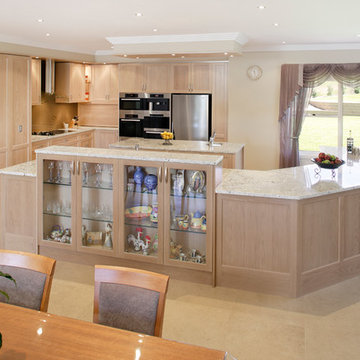
2010 HIA Best Large Kitchen of the Year
Cette image montre une très grande cuisine américaine design en U et bois clair avec un évier encastré, un placard avec porte à panneau encastré, un plan de travail en granite, une crédence marron, une crédence en feuille de verre, un électroménager en acier inoxydable, un sol en travertin et 2 îlots.
Cette image montre une très grande cuisine américaine design en U et bois clair avec un évier encastré, un placard avec porte à panneau encastré, un plan de travail en granite, une crédence marron, une crédence en feuille de verre, un électroménager en acier inoxydable, un sol en travertin et 2 îlots.
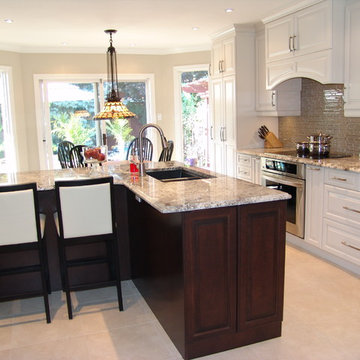
Designed by MIchael Hollenbeck
Exemple d'une cuisine américaine chic en L de taille moyenne avec un évier encastré, un placard avec porte à panneau surélevé, des portes de placard blanches, un plan de travail en granite, une crédence beige, une crédence en feuille de verre, un électroménager en acier inoxydable, un sol en travertin et îlot.
Exemple d'une cuisine américaine chic en L de taille moyenne avec un évier encastré, un placard avec porte à panneau surélevé, des portes de placard blanches, un plan de travail en granite, une crédence beige, une crédence en feuille de verre, un électroménager en acier inoxydable, un sol en travertin et îlot.
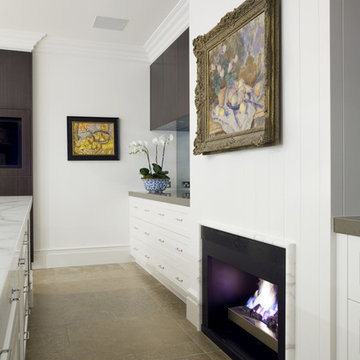
Kitchen shot showing fireplace
Idée de décoration pour une grande cuisine américaine tradition en L avec un évier encastré, un placard à porte shaker, des portes de placard blanches, plan de travail en marbre, une crédence en feuille de verre, un électroménager en acier inoxydable, un sol en travertin et îlot.
Idée de décoration pour une grande cuisine américaine tradition en L avec un évier encastré, un placard à porte shaker, des portes de placard blanches, plan de travail en marbre, une crédence en feuille de verre, un électroménager en acier inoxydable, un sol en travertin et îlot.
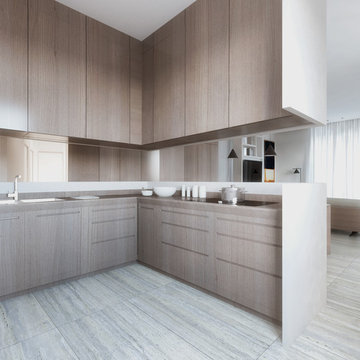
Aménagement d'une cuisine ouverte en U et bois clair de taille moyenne avec un évier posé, un placard à porte plane, un plan de travail en bois, une crédence en feuille de verre, un électroménager en acier inoxydable, un sol en travertin, aucun îlot, un sol multicolore et un plan de travail marron.
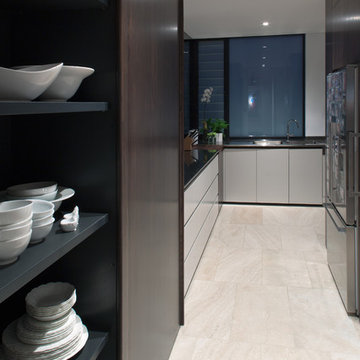
Silvertone Photography
Inspiration pour une arrière-cuisine parallèle design avec un évier intégré, un placard à porte plane, un plan de travail en inox, une crédence en feuille de verre, un électroménager en acier inoxydable et un sol en travertin.
Inspiration pour une arrière-cuisine parallèle design avec un évier intégré, un placard à porte plane, un plan de travail en inox, une crédence en feuille de verre, un électroménager en acier inoxydable et un sol en travertin.
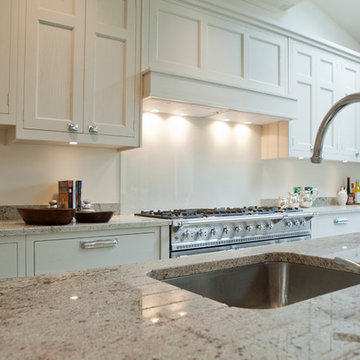
This bespoke painted kitchen is all about the natural elements of wood. The natural grain from solid Ash has been gently brushed and then painted so its unique characteristics come through. Hand crafted using traditional and modern techniques, this kitchen is perfect for those who love the natural look and feel of wood but in a colour.
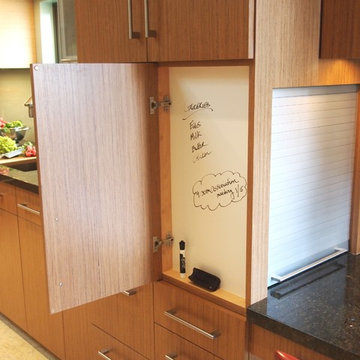
Work station adjacent to kitchen, with the printer neatly tucked away behind the appliance garage. Hidden white board and file drawers below make this space a functional office area.
By Design Studio West
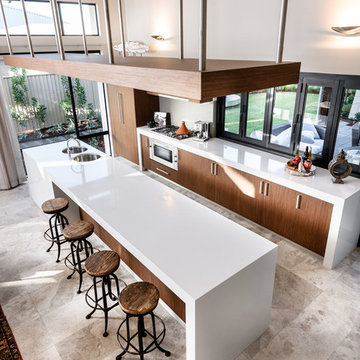
Courtesy of The Rural Building Company
Inspiration pour une grande cuisine américaine parallèle design en bois brun avec un évier encastré, un placard à porte plane, un plan de travail en quartz modifié, une crédence grise, une crédence en feuille de verre, un électroménager en acier inoxydable, un sol en travertin et îlot.
Inspiration pour une grande cuisine américaine parallèle design en bois brun avec un évier encastré, un placard à porte plane, un plan de travail en quartz modifié, une crédence grise, une crédence en feuille de verre, un électroménager en acier inoxydable, un sol en travertin et îlot.

This modern European Kitchen Design utilizes a compact Space with a maximum of practicality. The clean and minimalist off-white Fronts create straight guide lines, while the functional Housing in grain Matched Stone Ash hides away the Refrigerator and Pantry Cabinet. A Bar to the living Room leaves Room to entertain Guests and be functional as the perfect Coffee Bar of the inviting open House Layout.
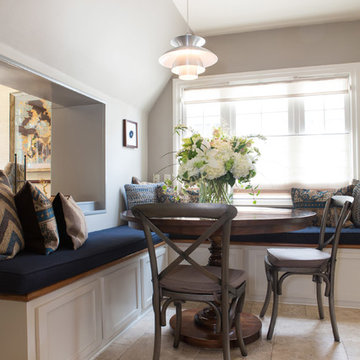
Photos by Erika Bierman www.erikabiermanphotography.com
Idées déco pour une cuisine américaine parallèle classique de taille moyenne avec un évier 1 bac, un placard à porte shaker, des portes de placard blanches, un plan de travail en quartz, une crédence beige, une crédence en feuille de verre, un électroménager en acier inoxydable, un sol en travertin et aucun îlot.
Idées déco pour une cuisine américaine parallèle classique de taille moyenne avec un évier 1 bac, un placard à porte shaker, des portes de placard blanches, un plan de travail en quartz, une crédence beige, une crédence en feuille de verre, un électroménager en acier inoxydable, un sol en travertin et aucun îlot.
Idées déco de cuisines avec une crédence en feuille de verre et un sol en travertin
3