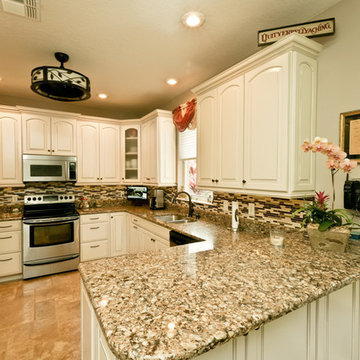Idées déco de cuisines avec une crédence en feuille de verre et un sol en travertin
Trier par :
Budget
Trier par:Populaires du jour
61 - 80 sur 707 photos
1 sur 3
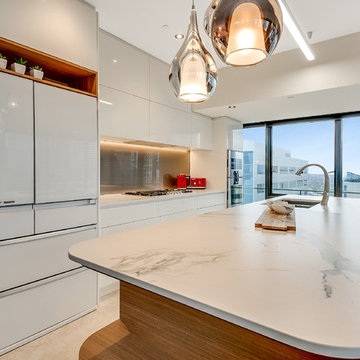
KBDI Designer Award Small Kitchen Finalist 2016
For this project, our designer was provided with a brief to open the kitchen
onto the living area and reinvent the space to better accommodate the homeowners’ needs and lifestyle.
With Dulux ‘Natural White’ walls and natural stone travertine tiled flooring, the 13m² space blends harmoniously with the apartment’s contemporary style. Warmer materials interspersed throughout the kitchen beautifully balance the
doors, panels and kickboards, which have a glossy finish achieved with a Polytec vinyl-wrap finish in ‘Classic White’.
To maximise the length of the island bench, we relocated the refrigerator and removed the wall in which it had originally been housed. With more bench space for food preparation, the new layout functions supremely for a couple who greatly enjoys cooking as well as entertaining guests.
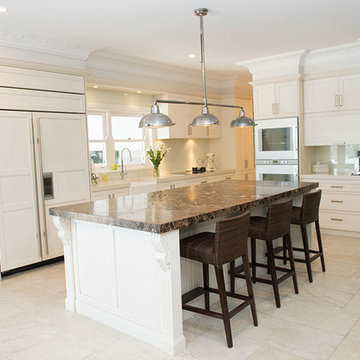
This home renovation clearly demonstrates how quality design, product and implementation wins every time. The clients' brief was clear - traditional, unique and practical, and quality, quality, quality. The kitchen design boasts a fully integrated double-door fridge with water/ice dispenser, generous island with ample seating, large double ovens, beautiful butler's sink, underbench cooler drawer and wine fridge, as well as dedicated snack preparation area. The adjoining butler's pantry was a must for this family's day to day needs, as well as frequent entertaining. The nearby laundry utilises every inch of available space. The TV unit is not only beautiful, but is also large enough to hold a substantial movie & music library. The study and den are custom built to suit the specific preferences and requirements of this discerning client.
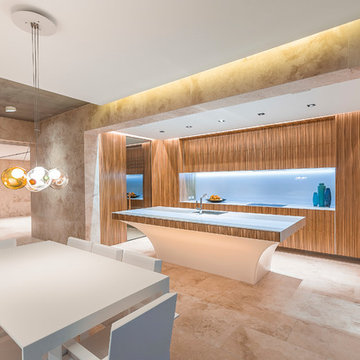
A large scale new build on Waiheke Island. The client wanted a floating island and the overall kitchen needed to have a European influence and to be handle less (all cupboards and draws are electric opening). The entire island is thermoformed Corian with LED back lighting. Photography by Kallan MacLeod
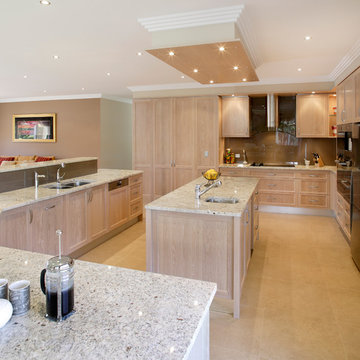
2010 HIA Best Large Kitchen of the Year
Idée de décoration pour une très grande cuisine américaine design en U et bois clair avec un évier encastré, un placard avec porte à panneau encastré, un plan de travail en granite, une crédence marron, une crédence en feuille de verre, un électroménager en acier inoxydable, un sol en travertin et 2 îlots.
Idée de décoration pour une très grande cuisine américaine design en U et bois clair avec un évier encastré, un placard avec porte à panneau encastré, un plan de travail en granite, une crédence marron, une crédence en feuille de verre, un électroménager en acier inoxydable, un sol en travertin et 2 îlots.
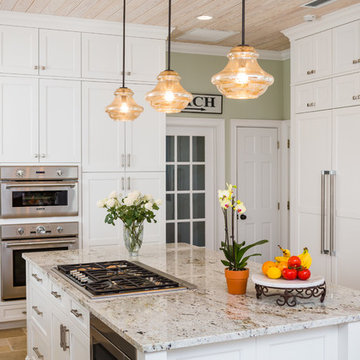
Nathan Deremer
Cette image montre une cuisine encastrable marine avec un évier 1 bac, un placard à porte shaker, des portes de placard blanches, un plan de travail en granite, une crédence verte, une crédence en feuille de verre et un sol en travertin.
Cette image montre une cuisine encastrable marine avec un évier 1 bac, un placard à porte shaker, des portes de placard blanches, un plan de travail en granite, une crédence verte, une crédence en feuille de verre et un sol en travertin.
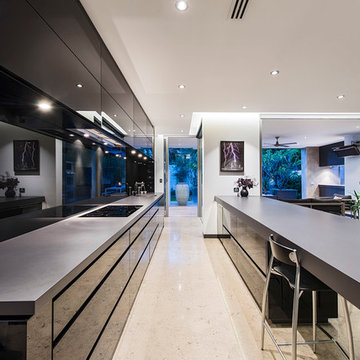
DMax Photography
Cette photo montre une très grande cuisine ouverte parallèle tendance avec un placard à porte plane, des portes de placard noires, une crédence noire, une crédence en feuille de verre, un électroménager en acier inoxydable, une péninsule, un évier posé et un sol en travertin.
Cette photo montre une très grande cuisine ouverte parallèle tendance avec un placard à porte plane, des portes de placard noires, une crédence noire, une crédence en feuille de verre, un électroménager en acier inoxydable, une péninsule, un évier posé et un sol en travertin.
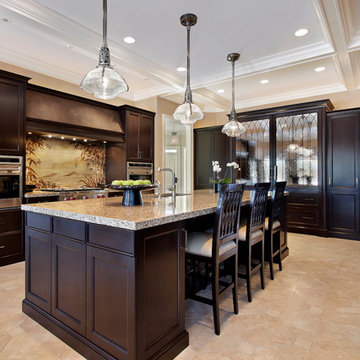
The rich, walnut Wood-Mode cabinetry brings sophistication to the home. The large island adds much counter space and is great for entertaining. A wolf range top is high lighted by a hand painted backsplash and hood. Custom built in Sub-Zero refrigerator and freezer create a unique mirrored armoire that really grabs your attention.
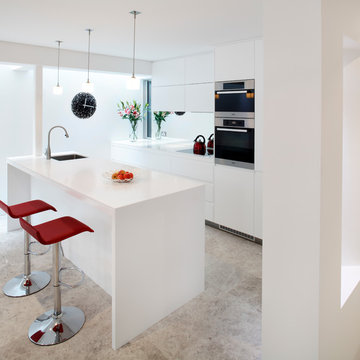
Aménagement d'une cuisine américaine parallèle moderne avec un évier encastré, un placard à porte plane, des portes de placard blanches, un plan de travail en surface solide, une crédence blanche, une crédence en feuille de verre, un électroménager en acier inoxydable, un sol en travertin et îlot.
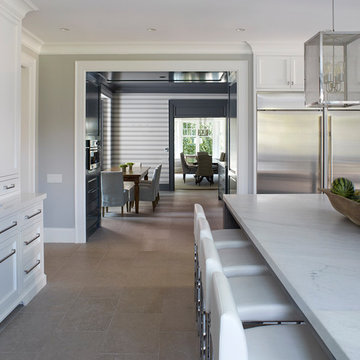
PHILLIP ENNIS
Aménagement d'une grande cuisine américaine classique en U avec un évier de ferme, un placard avec porte à panneau surélevé, des portes de placard blanches, une crédence blanche, une crédence en feuille de verre, un électroménager en acier inoxydable, îlot, plan de travail en marbre, un sol en travertin et un sol beige.
Aménagement d'une grande cuisine américaine classique en U avec un évier de ferme, un placard avec porte à panneau surélevé, des portes de placard blanches, une crédence blanche, une crédence en feuille de verre, un électroménager en acier inoxydable, îlot, plan de travail en marbre, un sol en travertin et un sol beige.
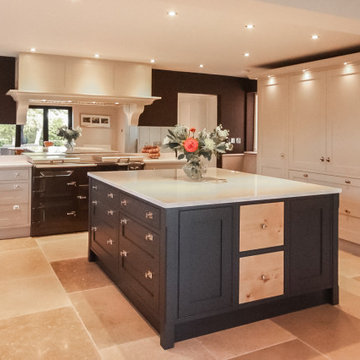
Painted Shaker style kitchen finished in a combination of light perimeter furniture complemented with an island, painted in a shade to match the worktop veining.
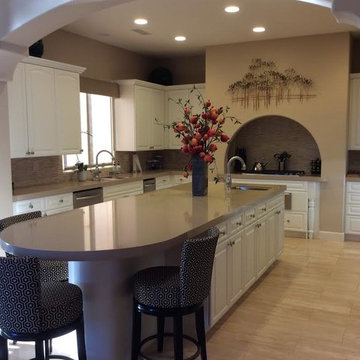
Transitional lifestyle change for couple moving from San Diego to the desert.
Exemple d'une grande cuisine tendance en L fermée avec un sol en travertin, un évier encastré, un placard avec porte à panneau surélevé, des portes de placard blanches, un plan de travail en quartz, une crédence beige, une crédence en feuille de verre, un électroménager en acier inoxydable, îlot et un sol beige.
Exemple d'une grande cuisine tendance en L fermée avec un sol en travertin, un évier encastré, un placard avec porte à panneau surélevé, des portes de placard blanches, un plan de travail en quartz, une crédence beige, une crédence en feuille de verre, un électroménager en acier inoxydable, îlot et un sol beige.
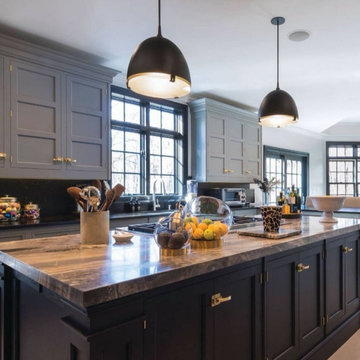
Edle Landhaus-Küche in Massivholz-Kassetten Ausführung. Aufwendig matt lackiert in 2 dezenten Grau-Tönen.
Schöne optische Abschlüsse mit aufwendig gearbeiteten Profil-Elementen.
Arbeitsplatte in 6 cm starken poliertem Granit.
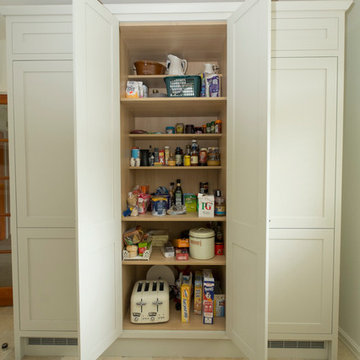
The owners opened up two smaller rooms to create a beautifully spacious kitchen and family area. A feature island painted in soft Farrow and Ball Pigeon to match the kitchen provides plenty of workspace along with a casual seating area. A soft neutral F&B Shaded White was used on the matching dresser and tall bank of units to compliment the kitchen but add interest and some contrast. A matching window seat and bespoke oak table pick up the tones and creates a comfortable seating area for family meals. A full size larder gives ample storage and with the matching fridge and freezer either side keeps all the food neatly in one area.photos by felix page
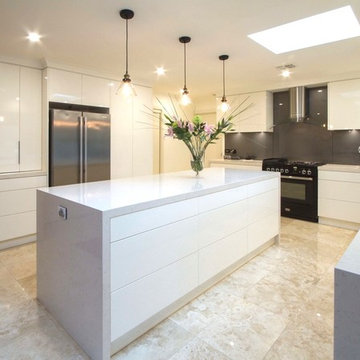
Yvonne Menegol
Inspiration pour une très grande cuisine minimaliste en U fermée avec un évier posé, un placard à porte plane, des portes de placard blanches, un plan de travail en quartz modifié, une crédence métallisée, une crédence en feuille de verre, un électroménager noir, un sol en travertin, îlot, un sol gris et un plan de travail gris.
Inspiration pour une très grande cuisine minimaliste en U fermée avec un évier posé, un placard à porte plane, des portes de placard blanches, un plan de travail en quartz modifié, une crédence métallisée, une crédence en feuille de verre, un électroménager noir, un sol en travertin, îlot, un sol gris et un plan de travail gris.
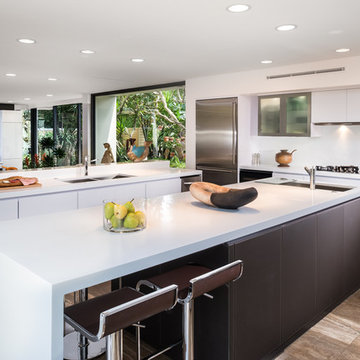
A beautiful renovation of a 30 year old Alno kitchen in West Palm Beach. This kitchen was renovated with new fronts in ultra-white lacquer and brown matte glass. A panorama of Miele appliances and under cabinetry lights was installed. Waterfall countertop by Caesarstone. Open shelving transition kitchen and media rooms into one cohesive space.
-Andy Frame Photography
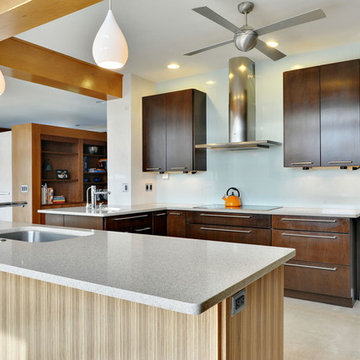
Kitchen.
David Quillin, Echelon Homes
Cette photo montre une cuisine parallèle tendance en bois foncé fermée et de taille moyenne avec un placard à porte plane, un évier encastré, un plan de travail en granite, une crédence blanche, une crédence en feuille de verre, un électroménager en acier inoxydable, un sol en travertin, un sol beige et îlot.
Cette photo montre une cuisine parallèle tendance en bois foncé fermée et de taille moyenne avec un placard à porte plane, un évier encastré, un plan de travail en granite, une crédence blanche, une crédence en feuille de verre, un électroménager en acier inoxydable, un sol en travertin, un sol beige et îlot.
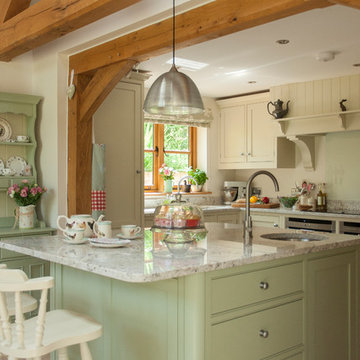
Top of our clients wish list for their kitchen project was an island to sit at on their stools. This was closely followed by built-in slide and hide ovens and somewhere to store their champagne!
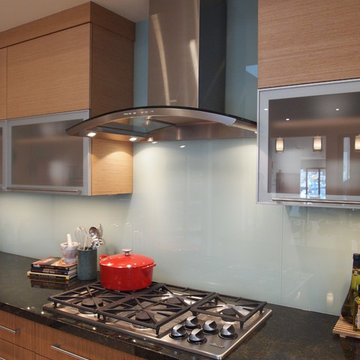
Flip up doors where used on upper cabinets that allow for the cabinets to be opened and the space to be door free while preparing meals.
By Design Studio West
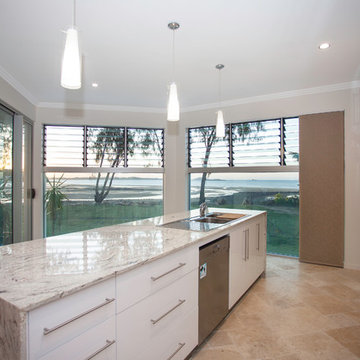
Kath Heke Real Estate Photography
Exemple d'une cuisine américaine parallèle bord de mer de taille moyenne avec un évier posé, un placard à porte plane, des portes de placard blanches, un plan de travail en granite, une crédence bleue, une crédence en feuille de verre, un électroménager en acier inoxydable, un sol en travertin, îlot, un sol beige et un plan de travail blanc.
Exemple d'une cuisine américaine parallèle bord de mer de taille moyenne avec un évier posé, un placard à porte plane, des portes de placard blanches, un plan de travail en granite, une crédence bleue, une crédence en feuille de verre, un électroménager en acier inoxydable, un sol en travertin, îlot, un sol beige et un plan de travail blanc.
Idées déco de cuisines avec une crédence en feuille de verre et un sol en travertin
4
