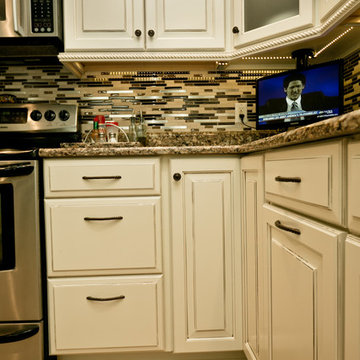Idées déco de cuisines avec une crédence en feuille de verre et un sol en travertin
Trier par :
Budget
Trier par:Populaires du jour
101 - 120 sur 707 photos
1 sur 3
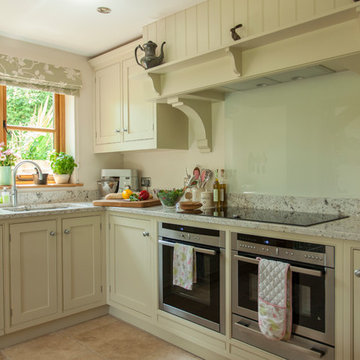
Top of our clients wish list for their kitchen project was an island to sit at on their stools. This was closely followed by built-in slide and hide ovens and somewhere to store their champagne!
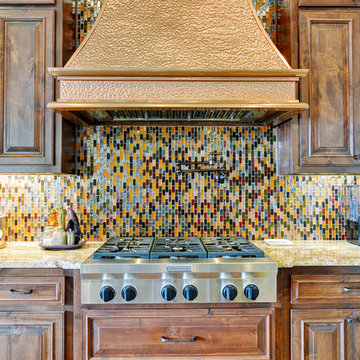
Matrix Tours
Inspiration pour une grande arrière-cuisine traditionnelle en U et bois brun avec un évier encastré, un placard avec porte à panneau surélevé, un plan de travail en granite, une crédence métallisée, une crédence en feuille de verre, un électroménager en acier inoxydable, un sol en travertin et îlot.
Inspiration pour une grande arrière-cuisine traditionnelle en U et bois brun avec un évier encastré, un placard avec porte à panneau surélevé, un plan de travail en granite, une crédence métallisée, une crédence en feuille de verre, un électroménager en acier inoxydable, un sol en travertin et îlot.
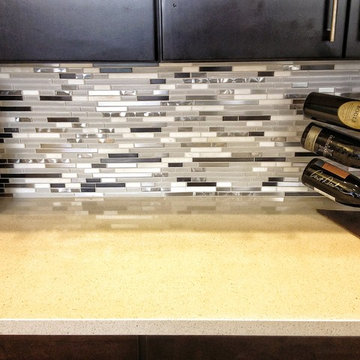
Just a touch of backsplash to tie it all together. #kitchen #design #cabinets #kitchencabinets #kitchendesign #trends #kitchentrends #designtrends #modernkitchen #moderndesign #transitionaldesign #transitionalkitchens #farmhousekitchen #farmhousedesign #scottsdalekitchens #scottsdalecabinets #scottsdaledesign #phoenixkitchen #phoenixdesign #phoenixcabinets
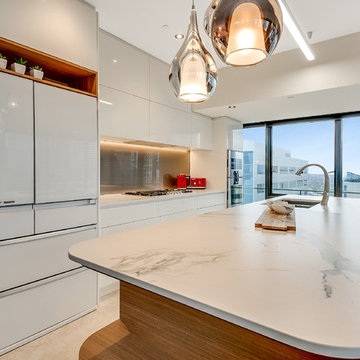
KBDI Designer Award Small Kitchen Finalist 2016
For this project, our designer was provided with a brief to open the kitchen
onto the living area and reinvent the space to better accommodate the homeowners’ needs and lifestyle.
With Dulux ‘Natural White’ walls and natural stone travertine tiled flooring, the 13m² space blends harmoniously with the apartment’s contemporary style. Warmer materials interspersed throughout the kitchen beautifully balance the
doors, panels and kickboards, which have a glossy finish achieved with a Polytec vinyl-wrap finish in ‘Classic White’.
To maximise the length of the island bench, we relocated the refrigerator and removed the wall in which it had originally been housed. With more bench space for food preparation, the new layout functions supremely for a couple who greatly enjoys cooking as well as entertaining guests.
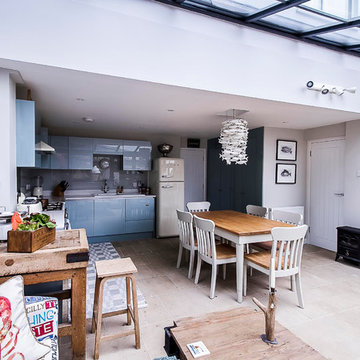
Gilda Cevasco
Cette photo montre une cuisine ouverte éclectique en L de taille moyenne avec un évier intégré, un placard à porte plane, des portes de placard bleues, un plan de travail en surface solide, une crédence grise, une crédence en feuille de verre, un électroménager blanc, un sol en travertin, un sol beige et un plan de travail blanc.
Cette photo montre une cuisine ouverte éclectique en L de taille moyenne avec un évier intégré, un placard à porte plane, des portes de placard bleues, un plan de travail en surface solide, une crédence grise, une crédence en feuille de verre, un électroménager blanc, un sol en travertin, un sol beige et un plan de travail blanc.
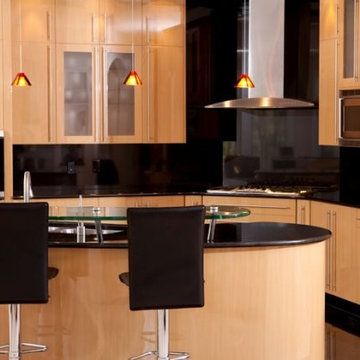
Idée de décoration pour une cuisine ouverte design en L et bois clair de taille moyenne avec un évier 2 bacs, un placard à porte plane, un plan de travail en quartz modifié, une crédence noire, une crédence en feuille de verre, un électroménager en acier inoxydable, un sol en travertin et îlot.
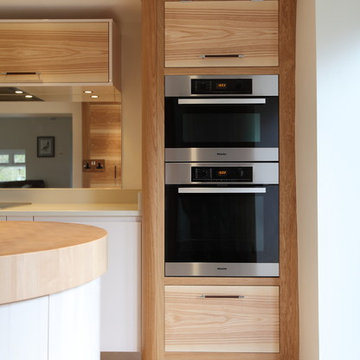
Jamie Robins
Cette image montre une cuisine américaine design en L et bois clair de taille moyenne avec un évier encastré, un placard à porte plane, un plan de travail en quartz modifié, une crédence en feuille de verre, un électroménager en acier inoxydable et un sol en travertin.
Cette image montre une cuisine américaine design en L et bois clair de taille moyenne avec un évier encastré, un placard à porte plane, un plan de travail en quartz modifié, une crédence en feuille de verre, un électroménager en acier inoxydable et un sol en travertin.
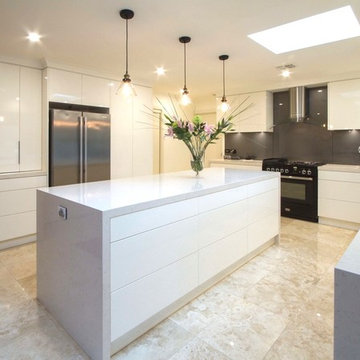
Yvonne Menegol
Inspiration pour une très grande cuisine minimaliste en U fermée avec un évier posé, un placard à porte plane, des portes de placard blanches, un plan de travail en quartz modifié, une crédence métallisée, une crédence en feuille de verre, un électroménager noir, un sol en travertin, îlot, un sol gris et un plan de travail gris.
Inspiration pour une très grande cuisine minimaliste en U fermée avec un évier posé, un placard à porte plane, des portes de placard blanches, un plan de travail en quartz modifié, une crédence métallisée, une crédence en feuille de verre, un électroménager noir, un sol en travertin, îlot, un sol gris et un plan de travail gris.
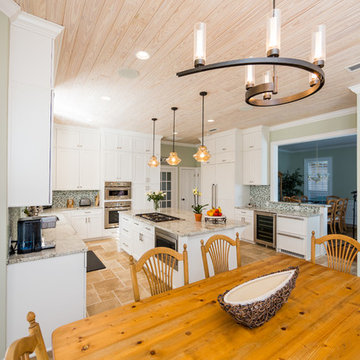
Nathan Deremer
Réalisation d'une cuisine encastrable marine avec un évier 1 bac, un placard à porte shaker, des portes de placard blanches, un plan de travail en granite, une crédence verte, une crédence en feuille de verre et un sol en travertin.
Réalisation d'une cuisine encastrable marine avec un évier 1 bac, un placard à porte shaker, des portes de placard blanches, un plan de travail en granite, une crédence verte, une crédence en feuille de verre et un sol en travertin.
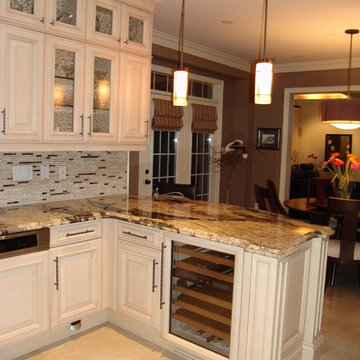
Designed by Sigrid McCandless
Idées déco pour une cuisine américaine encastrable classique en L de taille moyenne avec un évier encastré, un placard avec porte à panneau surélevé, des portes de placard blanches, un plan de travail en granite, une crédence multicolore, une crédence en feuille de verre, un sol en travertin et une péninsule.
Idées déco pour une cuisine américaine encastrable classique en L de taille moyenne avec un évier encastré, un placard avec porte à panneau surélevé, des portes de placard blanches, un plan de travail en granite, une crédence multicolore, une crédence en feuille de verre, un sol en travertin et une péninsule.
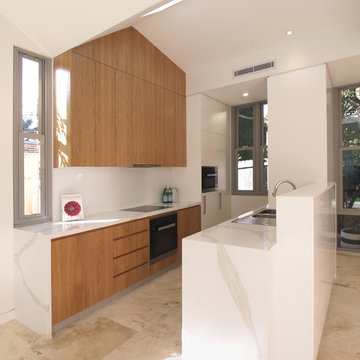
Michael Sandberg
Inspiration pour une cuisine américaine design en U et bois brun de taille moyenne avec un évier 2 bacs, un placard à porte plane, un plan de travail en quartz modifié, une crédence blanche, une crédence en feuille de verre, un électroménager noir, un sol en travertin et aucun îlot.
Inspiration pour une cuisine américaine design en U et bois brun de taille moyenne avec un évier 2 bacs, un placard à porte plane, un plan de travail en quartz modifié, une crédence blanche, une crédence en feuille de verre, un électroménager noir, un sol en travertin et aucun îlot.
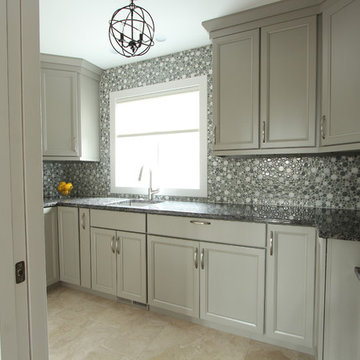
Idée de décoration pour une cuisine tradition en U fermée et de taille moyenne avec un évier encastré, un placard avec porte à panneau encastré, des portes de placard grises, un plan de travail en granite, une crédence multicolore, une crédence en feuille de verre, un sol en travertin, un sol beige et plan de travail noir.
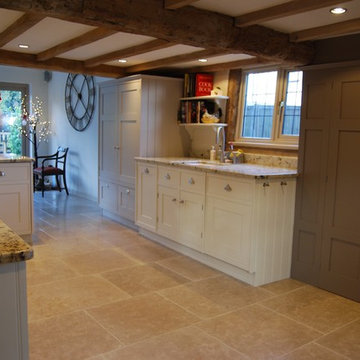
A contemporary shaker style kitchen.
Réalisation d'une cuisine minimaliste avec un évier encastré, une crédence blanche, une crédence en feuille de verre et un sol en travertin.
Réalisation d'une cuisine minimaliste avec un évier encastré, une crédence blanche, une crédence en feuille de verre et un sol en travertin.
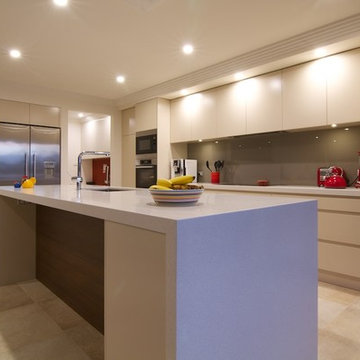
The star in this space is the view, so a subtle, clean-line approach was the perfect kitchen design for this client. The spacious island invites guests and cooks alike. The inclusion of a handy 'home admin' area is a great addition for clients with busy work/home commitments. The combined laundry and butler's pantry is a much used area by these clients, who like to entertain on a regular basis. Plenty of storage adds to the functionality of the space.
The TV Unit was a must have, as it enables perfect use of space, and placement of components, such as the TV and fireplace.
The small bathroom was cleverly designed to make it appear as spacious as possible. A subtle colour palette was a clear choice.
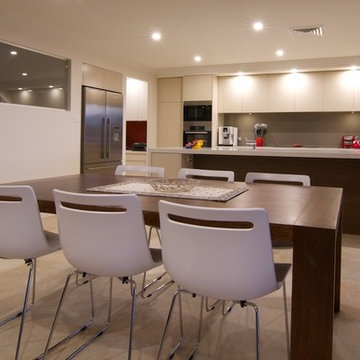
The star in this space is the view, so a subtle, clean-line approach was the perfect kitchen design for this client. The spacious island invites guests and cooks alike. The inclusion of a handy 'home admin' area is a great addition for clients with busy work/home commitments. The combined laundry and butler's pantry is a much used area by these clients, who like to entertain on a regular basis. Plenty of storage adds to the functionality of the space.
The TV Unit was a must have, as it enables perfect use of space, and placement of components, such as the TV and fireplace.
The small bathroom was cleverly designed to make it appear as spacious as possible. A subtle colour palette was a clear choice.
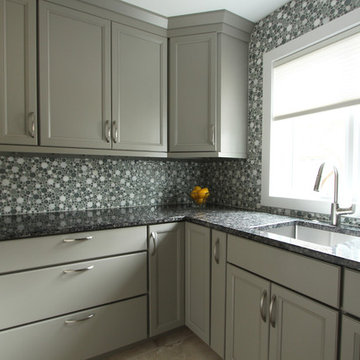
Exemple d'une cuisine chic en U fermée et de taille moyenne avec un évier encastré, un placard avec porte à panneau encastré, des portes de placard grises, un plan de travail en granite, une crédence multicolore, une crédence en feuille de verre, un sol en travertin, un sol beige et plan de travail noir.
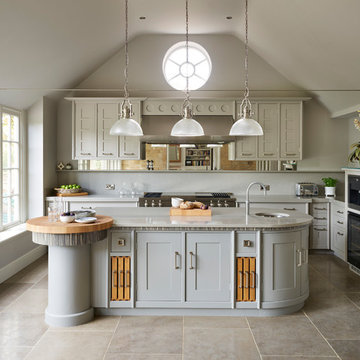
Award-winning bespoke kitchen designed for a busy family who had converted their exiisting conservatory into a functional space and created an adjacent room for use as a scullery.
Designer : Martin Holliday
Photography :Darren Chung
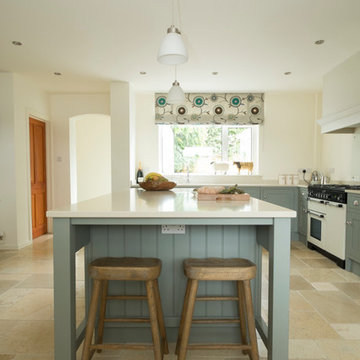
The owners opened up two smaller rooms to create a beautifully spacious kitchen and family area. A feature island painted in soft Farrow and Ball Pigeon to match the kitchen provides plenty of workspace along with a casual seating area. A soft neutral F&B Shaded White was used on the matching dresser and tall bank of units to compliment the kitchen but add interest and some contrast. A matching window seat and bespoke oak table pick up the tones and creates a comfortable seating area for family meals. A full size larder gives ample storage and with the matching fridge and freezer either side keeps all the food neatly in one area.photos by felix page
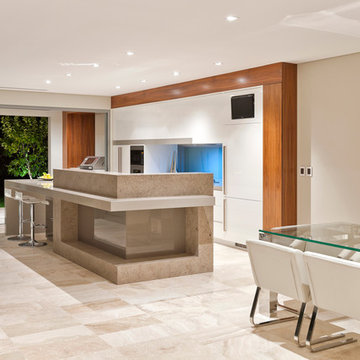
Cette image montre une cuisine américaine parallèle design de taille moyenne avec un placard à porte persienne, des portes de placard blanches, un plan de travail en quartz modifié, une crédence bleue, une crédence en feuille de verre, un électroménager en acier inoxydable, un sol en travertin et îlot.
Idées déco de cuisines avec une crédence en feuille de verre et un sol en travertin
6
