Idées déco de cuisines avec une crédence en mosaïque et différents designs de plafond
Trier par :
Budget
Trier par:Populaires du jour
141 - 160 sur 1 778 photos
1 sur 3
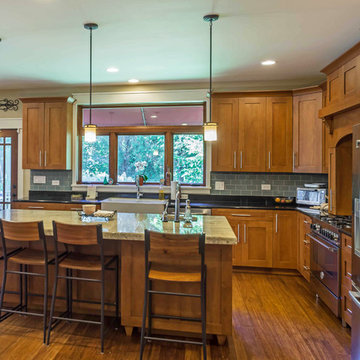
New Craftsman style home, approx 3200sf on 60' wide lot. Views from the street, highlighting front porch, large overhangs, Craftsman detailing. Photos by Robert McKendrick Photography.

Step into this West Suburban home to instantly be whisked to a romantic villa tucked away in the Italian countryside. Thoughtful details like the quarry stone features, heavy beams and wrought iron harmoniously work with distressed wide-plank wood flooring to create a relaxed feeling of abondanza. Floor: 6-3/4” wide-plank Vintage French Oak Rustic Character Victorian Collection Tuscany edge medium distressed color Bronze. For more information please email us at: sales@signaturehardwoods.com
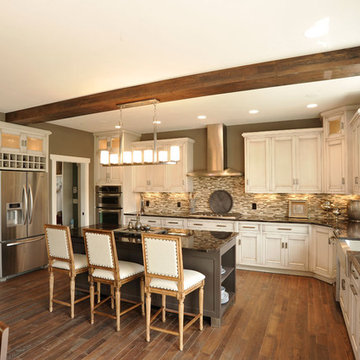
Exemple d'une cuisine américaine chic en U et bois vieilli avec un électroménager en acier inoxydable, un évier de ferme, un placard à porte affleurante, une crédence marron, une crédence en mosaïque, parquet foncé, îlot, un plan de travail multicolore et poutres apparentes.
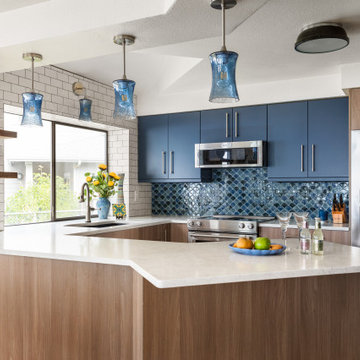
The simple Navy cabinets, pendant glass lights, and playful, scallop-patterned backsplash engage the senses by reflecting the blues of the nearby water, while the wall of white subway tile delineates the kitchen from the rest of the open area. This has the effect of drawing the eye up to the vaulted ceiling, which complements the house’s architecture instead of fighting it.
The once-dingy space is now alive with light and color, adding an exciting new dimension to this waterside home.

www.lowellcustomhomes.com - Lake Geneva WI
Kitchen cabinetry designed by Geneva Cabinet Company from Medallion Cabinetry, white perimeter cabinetry with navy blue island, nautical inspired lighting, paneled refrigerator door, upper display cabinets. NanaWall window opens up to screened in porch for indoor outdoor living.

These homeowners wanted an updated look for their kitchen while still having a similar style to the rest of the home. We love how it turned out!
Idée de décoration pour une cuisine ouverte linéaire et encastrable tradition de taille moyenne avec un évier 1 bac, un placard à porte shaker, des portes de placard blanches, un plan de travail en quartz, une crédence grise, une crédence en mosaïque, un sol en bois brun, îlot, un sol marron, un plan de travail multicolore et poutres apparentes.
Idée de décoration pour une cuisine ouverte linéaire et encastrable tradition de taille moyenne avec un évier 1 bac, un placard à porte shaker, des portes de placard blanches, un plan de travail en quartz, une crédence grise, une crédence en mosaïque, un sol en bois brun, îlot, un sol marron, un plan de travail multicolore et poutres apparentes.

Dimensional textures, a color palate inspired by nature and the blend of multiple wood finishes create a striking kitchen that beautifully balances contrast and cohesion. Rift cut white oak, walnut and painted maple cabinetry from Grabill Cabinets all exist harmoniously in the space and provide ample storage and cooking space. The bold painted island pairs wonderfully with the custom bar benches. Builder: Insignia Homes, Architect: Lorenz & Co., Interior Design: Deidre Interiors, Cabinety: Grabill Cabinets, Appliances: Bekins,
Photography: Werner Straube Photography
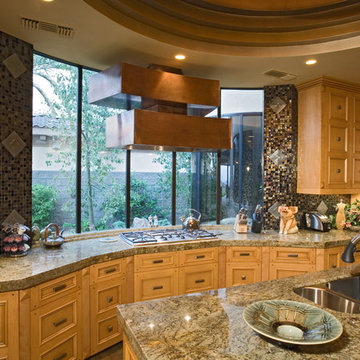
Exemple d'une très grande cuisine américaine parallèle craftsman en bois brun avec un évier 2 bacs, une crédence multicolore, une crédence en mosaïque, un électroménager en acier inoxydable, 2 îlots, un plan de travail marron et un plafond voûté.
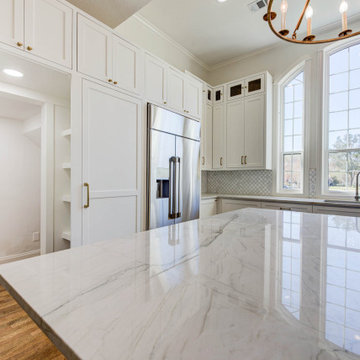
What a great project this was, completely gutted out kitchen and built a hidden pantry under the staircase, opening up the entire kitchen area. Italian appliances and inset and full frame mixed custom cabinetry

Exemple d'une cuisine parallèle rétro avec un évier encastré, un placard avec porte à panneau surélevé, des portes de placard blanches, une crédence bleue, une crédence en mosaïque, un électroménager en acier inoxydable, sol en béton ciré, îlot, un sol noir, un plan de travail gris, poutres apparentes et un plafond en lambris de bois.
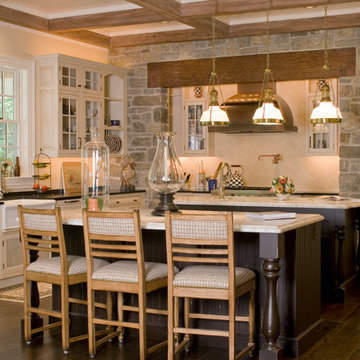
Aménagement d'une cuisine classique fermée et de taille moyenne avec des portes de placard blanches, plan de travail en marbre, parquet foncé, un sol marron, un plan de travail beige, un évier de ferme, un placard à porte affleurante, une crédence beige, une crédence en mosaïque, un plafond à caissons, un électroménager en acier inoxydable et îlot.
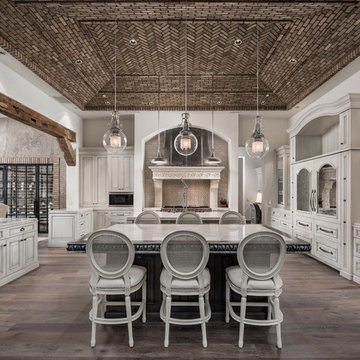
The French Chateau kitchen features double islands with pendant lighting. The white kitchen cabinets, pendant lighting, exposed beams, and marble countertops add to the French design. A brick tray ceiling adds depth and detail.
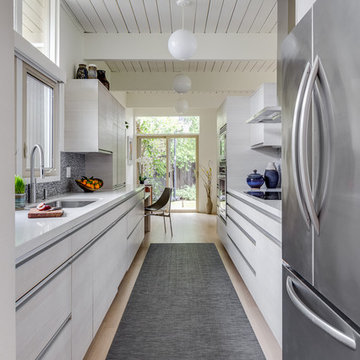
• Full Eichler Galley Kitchen Remodel
• Updated finishes in a warm palette of white + gray
• Decorative Accessory Styling
• General Contractor: CKM Construction
• Custom Casework: Benicia Cabinets
• Backsplash Tile: Artistic Tile
• Countertop: Caesarstone
• Induction Cooktop: GE Profile
• Exhaust Hood: Zephyr
• Wall Oven: Kitchenaid
• Flush mount hardware pulls - Hafele
• Leather + steel side chair - Frag
• Engineered Wood Floor - Cos Nano Tech
• Floor runner - Bolon
• Vintage globe pendant light fixtures - provided by the owner
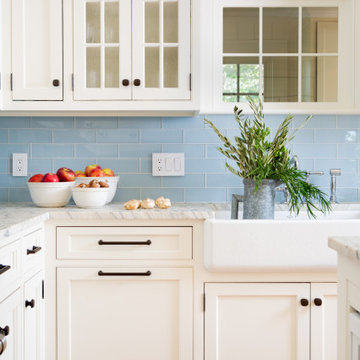
Réalisation d'une cuisine marine en U de taille moyenne avec des portes de placard blanches, plan de travail en marbre, une crédence bleue, une crédence en mosaïque, un sol en bois brun, îlot, un sol marron, un plan de travail blanc et un plafond en lambris de bois.
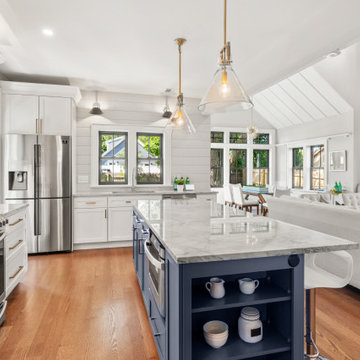
Stylish Open Concept Kitchen w/ marble countertops, stunning Calacatta mosaic tile and shiplap backsplashes, top-of-the-line Appliances, and in-drawer charging station

This traditional style kitchen is not shy on modern features. The iridescent glazed tile backsplash is a dramatic backdrop for an efficient induction cooktop. The raised island countertop discretely hides the preparation space at the sink.
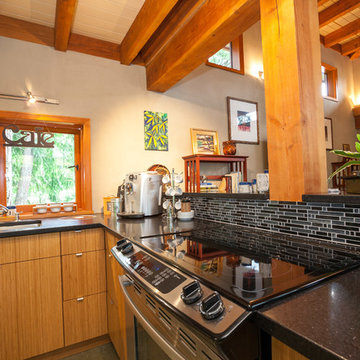
This studio kitchen includes vertical bamboo cabinets with black granite counter tops, terrazzo flooring, Douglas fir beams, and floor to ceiling windows with a view to the garden.
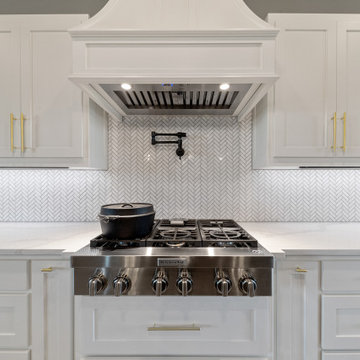
{Custom Home} 5,660 SqFt 1 Acre Modern Farmhouse 6 Bedroom 6 1/2 bath Media Room Game Room Study Huge Patio 3 car Garage Wrap-Around Front Porch Pool . . . #vistaranch #fortworthbuilder #texasbuilder #modernfarmhouse #texasmodern #texasfarmhouse #fortworthtx #blackandwhite #salcedohomes
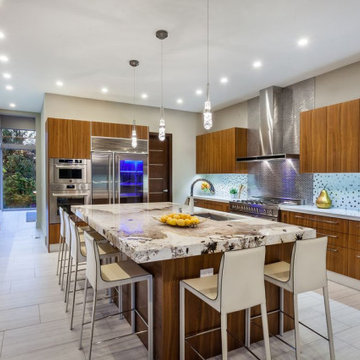
Idées déco pour une cuisine américaine parallèle rétro en bois brun de taille moyenne avec un évier encastré, un placard à porte plane, un plan de travail en granite, une crédence grise, une crédence en mosaïque, un électroménager en acier inoxydable, un sol en carrelage de céramique, îlot, un sol gris, un plan de travail multicolore et un plafond à caissons.
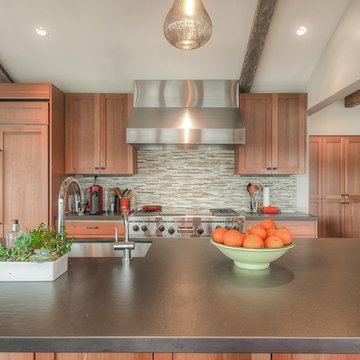
H2D transformed this Mercer Island home into a light filled place to enjoy family, friends and the outdoors. The waterfront home had sweeping views of the lake which were obstructed with the original chopped up floor plan. The goal for the renovation was to open up the main floor to create a great room feel between the sitting room, kitchen, dining and living spaces. A new kitchen was designed for the space with warm toned VG fir shaker style cabinets, reclaimed beamed ceiling, expansive island, and large accordion doors out to the deck. The kitchen and dining room are oriented to take advantage of the waterfront views. Other newly remodeled spaces on the main floor include: entry, mudroom, laundry, pantry, and powder. The remodel of the second floor consisted of combining the existing rooms to create a dedicated master suite with bedroom, large spa-like bathroom, and walk in closet.
Photo: Image Arts Photography
Design: H2D Architecture + Design
www.h2darchitects.com
Construction: Thomas Jacobson Construction
Interior Design: Gary Henderson Interiors
Idées déco de cuisines avec une crédence en mosaïque et différents designs de plafond
8