Idées déco de cuisines avec une crédence en mosaïque et différents designs de plafond
Trier par :
Budget
Trier par:Populaires du jour
161 - 180 sur 1 778 photos
1 sur 3

丸テーブルと無垢の家具が可愛らしく、薪ストーブが似合う山小屋風のおしゃれな平屋。キッチンは両端に動線を設けてリビングとダイニングの両方にアクセスがしやすいように配置しました。背面の食器棚はダイニング側まで延ばし、収納量を確保しました。
Cette photo montre une grande cuisine ouverte linéaire scandinave avec un évier intégré, un placard à porte plane, des portes de placard blanches, un plan de travail en inox, une crédence en mosaïque, îlot, une crédence blanche, un électroménager en acier inoxydable, un sol en vinyl, un sol noir et un plafond en bois.
Cette photo montre une grande cuisine ouverte linéaire scandinave avec un évier intégré, un placard à porte plane, des portes de placard blanches, un plan de travail en inox, une crédence en mosaïque, îlot, une crédence blanche, un électroménager en acier inoxydable, un sol en vinyl, un sol noir et un plafond en bois.
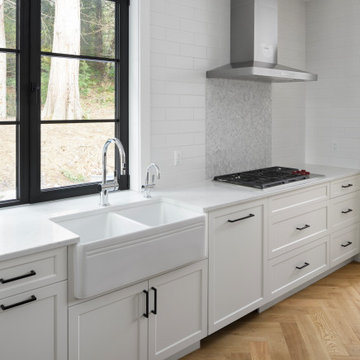
Fall in love with this Beautiful Modern Country Farmhouse nestled in Cobble Hill BC.
This Farmhouse has an ideal design for a family home, sprawled on 2 levels that are perfect for daily family living a well as entertaining guests and hosting special celebrations.
This gorgeous kitchen boasts beautiful fir beams with herringbone floors.
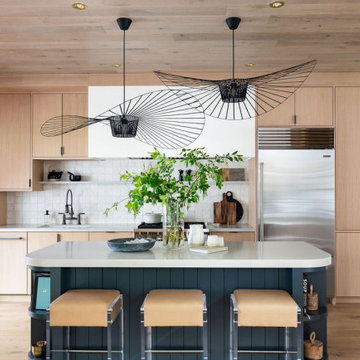
This cottage kitchen's earthy atmosphere stems from the rift-cut white oak cabinetry, warm white accents, and lush navy-blue panelled island.
The pendant lighting over the curvy island with open shelving seals the deal in this lavish kitchen!

Aménagement d'une cuisine craftsman en L et bois brun avec un évier encastré, un placard à porte shaker, une crédence multicolore, une crédence en mosaïque, un électroménager en acier inoxydable, parquet foncé, îlot, un sol marron, plan de travail noir et un plafond décaissé.
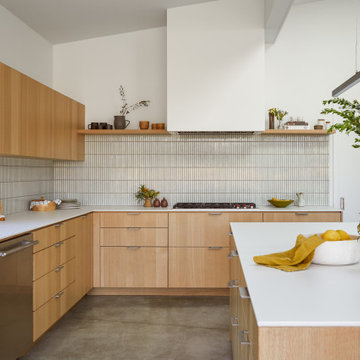
This Australian-inspired new construction was a successful collaboration between homeowner, architect, designer and builder. The home features a Henrybuilt kitchen, butler's pantry, private home office, guest suite, master suite, entry foyer with concealed entrances to the powder bathroom and coat closet, hidden play loft, and full front and back landscaping with swimming pool and pool house/ADU.
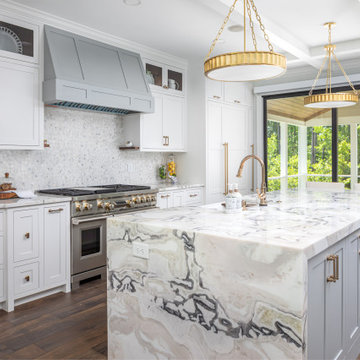
This two-toned, transitional kitchen design is just what this homeowner was looking for.
Idées déco pour une cuisine ouverte linéaire et encastrable classique de taille moyenne avec un évier 1 bac, un placard à porte shaker, des portes de placard blanches, un plan de travail en quartz, une crédence grise, une crédence en mosaïque, un sol en bois brun, îlot, un sol marron, un plan de travail multicolore et poutres apparentes.
Idées déco pour une cuisine ouverte linéaire et encastrable classique de taille moyenne avec un évier 1 bac, un placard à porte shaker, des portes de placard blanches, un plan de travail en quartz, une crédence grise, une crédence en mosaïque, un sol en bois brun, îlot, un sol marron, un plan de travail multicolore et poutres apparentes.
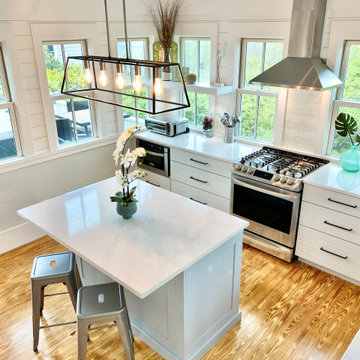
Cottage Kitchen Remodel perimeter painted custom shiplap doors and drawers in Silver Spoon, shaker island painted in Royal Gift. Berenson Hardware Metro in Slate with stainless steel appliances and natural pine floor. Beach Envy
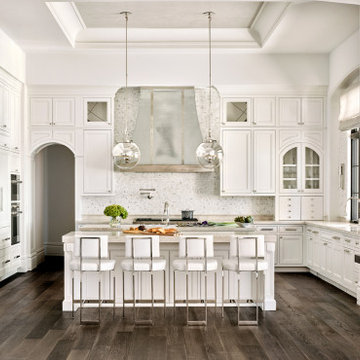
Exemple d'une cuisine ouverte encastrable méditerranéenne en U avec 2 îlots, un évier encastré, un placard à porte affleurante, des portes de placard blanches, une crédence blanche, une crédence en mosaïque, parquet foncé, un sol marron, un plan de travail gris et un plafond décaissé.

Using white cabinets and wall paint makes this kitchen look larger than it is for a nice crisp look.
Aménagement d'une petite cuisine parallèle fermée avec un évier de ferme, un placard à porte shaker, des portes de placard blanches, un plan de travail en quartz modifié, une crédence orange, une crédence en mosaïque, un électroménager en acier inoxydable, un sol en linoléum, aucun îlot, un sol bleu, un plan de travail blanc et un plafond décaissé.
Aménagement d'une petite cuisine parallèle fermée avec un évier de ferme, un placard à porte shaker, des portes de placard blanches, un plan de travail en quartz modifié, une crédence orange, une crédence en mosaïque, un électroménager en acier inoxydable, un sol en linoléum, aucun îlot, un sol bleu, un plan de travail blanc et un plafond décaissé.
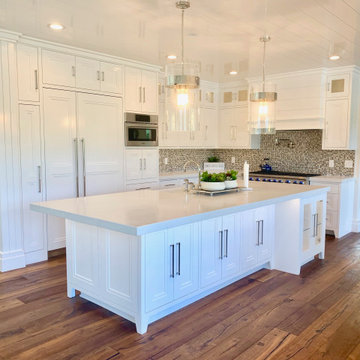
White kitchen at luxury Lake Arrowhead lakefront home. Featuring glass display cabinets, white cabinets, colorful backsplash, commercial Viking oven.
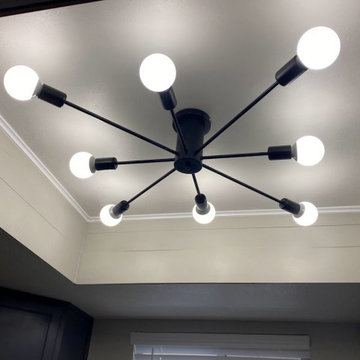
Shiplap was added to the tray ceiling and painted to match the walls for an additional design detail and to give the light fixture a more complete and finished surrounding.
Design consultation and advising for DIY/Budget Renovation.
Owner purchased this condo with a very cramped and dated kitchen and light fixtures, and early 2000s-era café paint colors.
Owner did a lot of the work himself or with friends to keep the budget down.
HDC advised on design details and paint colors, chose light fixtures (ceiling lights for kitchen and dining and arch floor lamp in living room). HDC also assisted with creating a new kitchen floor plan, which involved removing one wall, replacing existing tile and modifying flooring transition location, replacing all cabinetry except for the tall pantry cabinet, choosing cabinet paint, installing modern cabinet hardware, replacing laminate counters with a budget white quartz prefab counter, replacing appliances, sink, and faucet, and installing a low-cost peel & stick backsplash.
Due to budget constraints, we could not remove the entire wall between the kitchen and dining space to make the wall completely flush from the kitchen to dining area transition, but decided to relocate the refrigerator to that wall nonetheless, in order to improve sightlines and improve traffic flow and function for refrigerator access. We created a coffee/drinks bar where the original fridge was located. The owner decided to keep the existing water line that had serviced the ice maker in the fridge where it was previously located (and cap it temporarily). He plans to plumb it in the future to support a filtered drinking water line and auto-filling coffee maker to finish out the drink center.
Ultimately, we couldn't stretch the budget for a perfect layout, but we were still able to improve the function and open up the flow of this hub of the condo for better entertaining and more convenient homeowner use of the space.
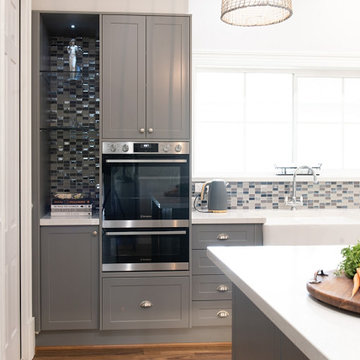
Storage and function in this traditional kitchen creating perfect spaces to easily reach your favourite receipe.
Inspiration pour une très grande arrière-cuisine parallèle traditionnelle avec un évier de ferme, un placard avec porte à panneau encastré, des portes de placard grises, un plan de travail en surface solide, une crédence grise, une crédence en mosaïque, un électroménager en acier inoxydable, un sol en bois brun, îlot, un plan de travail blanc et un plafond décaissé.
Inspiration pour une très grande arrière-cuisine parallèle traditionnelle avec un évier de ferme, un placard avec porte à panneau encastré, des portes de placard grises, un plan de travail en surface solide, une crédence grise, une crédence en mosaïque, un électroménager en acier inoxydable, un sol en bois brun, îlot, un plan de travail blanc et un plafond décaissé.
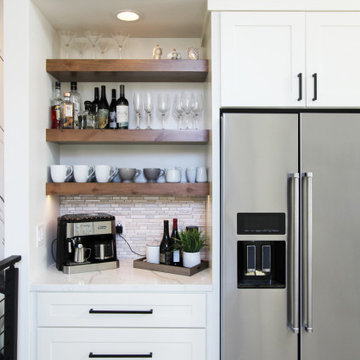
Réalisation d'une cuisine américaine tradition en L de taille moyenne avec un évier encastré, un placard à porte shaker, des portes de placard blanches, un plan de travail en quartz modifié, une crédence multicolore, une crédence en mosaïque, un électroménager en acier inoxydable, un sol en vinyl, îlot, un sol marron, un plan de travail blanc et un plafond voûté.

The French Chateau kitchen features double islands, a brick ceiling, farm sink, wood floors, and pendant lighting. The white cabinets and marble countertops add to the French design. A brick tray ceiling adds architectural interest. The kitchen opens up to the Great Room and to the Dining Room.

Light-filled kitchen and dining.
Idée de décoration pour une cuisine américaine parallèle design en bois foncé de taille moyenne avec un évier encastré, un placard à porte plane, un plan de travail en quartz modifié, une crédence en mosaïque, un électroménager noir, parquet clair, îlot, une crédence grise, un sol beige, un plan de travail gris et un plafond en bois.
Idée de décoration pour une cuisine américaine parallèle design en bois foncé de taille moyenne avec un évier encastré, un placard à porte plane, un plan de travail en quartz modifié, une crédence en mosaïque, un électroménager noir, parquet clair, îlot, une crédence grise, un sol beige, un plan de travail gris et un plafond en bois.
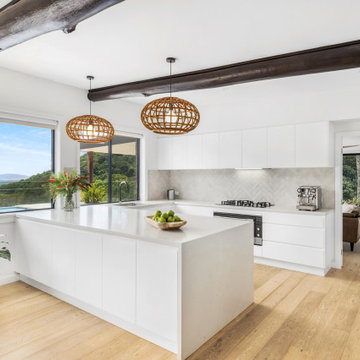
Cette image montre une cuisine ouverte design en U de taille moyenne avec un évier 1 bac, un placard à porte plane, des portes de placard blanches, un plan de travail en quartz modifié, une crédence grise, une crédence en mosaïque, un électroménager en acier inoxydable, parquet clair, une péninsule, un sol marron, un plan de travail gris et poutres apparentes.
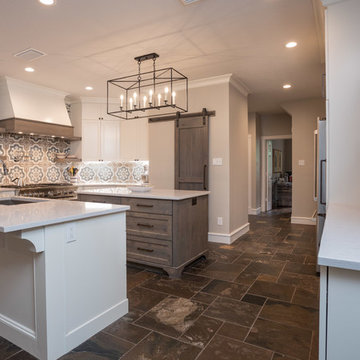
Cabinets and woodwork custom built by Texas Direct Cabinets LLC in conjunction with C Ron Inman Construction LLC general contracting.
Aménagement d'une grande arrière-cuisine campagne en U avec un évier encastré, un placard à porte shaker, des portes de placard blanches, un plan de travail en quartz modifié, une crédence multicolore, une crédence en mosaïque, un électroménager en acier inoxydable, carreaux de ciment au sol, îlot, un plan de travail blanc et un plafond voûté.
Aménagement d'une grande arrière-cuisine campagne en U avec un évier encastré, un placard à porte shaker, des portes de placard blanches, un plan de travail en quartz modifié, une crédence multicolore, une crédence en mosaïque, un électroménager en acier inoxydable, carreaux de ciment au sol, îlot, un plan de travail blanc et un plafond voûté.
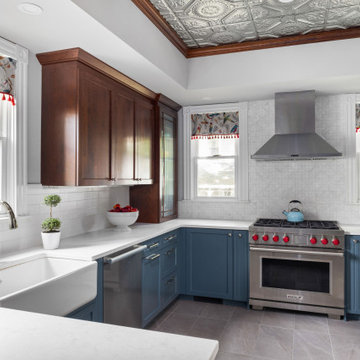
Kitchen remodel in late 1880's Melrose Victorian Home, in collaboration with J. Bradley Architects, and Suburban Construction. Slate blue lower cabinets, stained Cherry wood cabinetry on wall cabinetry, reeded glass and wood mullion details, quartz countertops, polished nickel faucet and hardware, Wolf range and ventilation hood, tin ceiling, and crown molding.
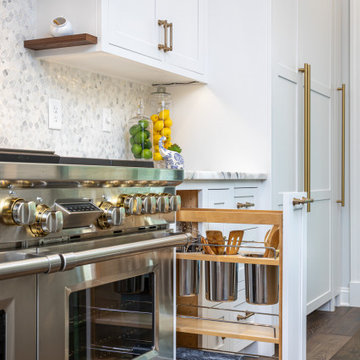
Keeping clutter off of the kitchen countertops is a must in our (and our homeowner's) opinion. We loving adding features like these to eliminate that unwanted mess.
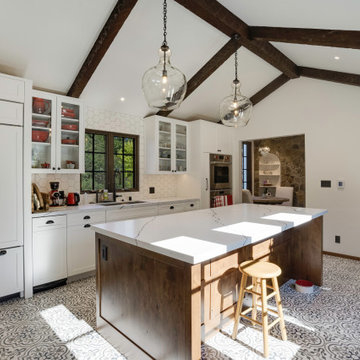
Inspiration pour une cuisine parallèle et encastrable traditionnelle avec un évier encastré, un placard à porte shaker, des portes de placard blanches, une crédence blanche, une crédence en mosaïque, îlot, un sol multicolore, un plan de travail blanc, poutres apparentes et un plafond voûté.
Idées déco de cuisines avec une crédence en mosaïque et différents designs de plafond
9