Idées déco de cuisines avec une crédence grise et un plan de travail bleu
Trier par :
Budget
Trier par:Populaires du jour
21 - 40 sur 273 photos
1 sur 3
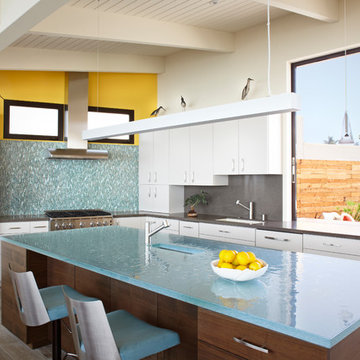
Photo by: Jim Bartsch
Cette image montre une cuisine vintage en L de taille moyenne avec un évier encastré, un placard à porte plane, des portes de placard blanches, un plan de travail en verre, un électroménager en acier inoxydable, îlot, une crédence grise, parquet foncé, un sol marron et un plan de travail bleu.
Cette image montre une cuisine vintage en L de taille moyenne avec un évier encastré, un placard à porte plane, des portes de placard blanches, un plan de travail en verre, un électroménager en acier inoxydable, îlot, une crédence grise, parquet foncé, un sol marron et un plan de travail bleu.
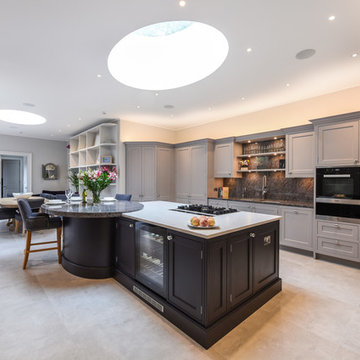
A bespoke, hand painted Davonport kitchen designed and installed by KCA for our client in Fulham,
A large oval granite breakfast bar creates a focal feature to the large kitchen island, which also includes a Silestone worktop in Lagoon Suede.
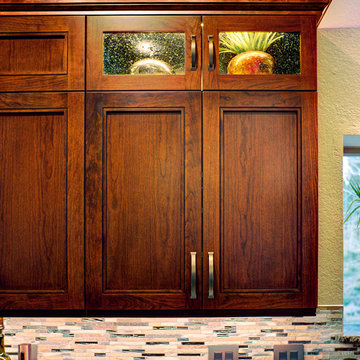
Inspiration pour une cuisine ouverte chalet en U et bois foncé de taille moyenne avec un évier encastré, un placard à porte affleurante, un plan de travail en granite, une crédence grise, une crédence en carreau briquette, un électroménager en acier inoxydable, îlot, un sol marron et un plan de travail bleu.
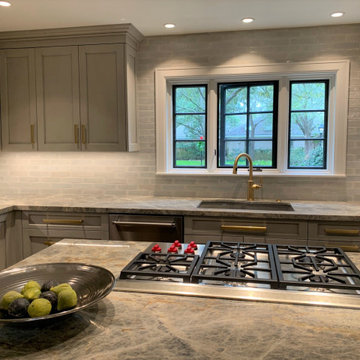
Aménagement d'une très grande cuisine ouverte moderne en U avec un évier encastré, un placard à porte shaker, des portes de placard grises, un plan de travail en surface solide, une crédence grise, une crédence en carrelage métro, un électroménager en acier inoxydable, un sol en bois brun, îlot, un sol marron et un plan de travail bleu.
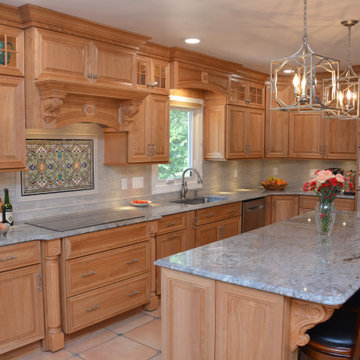
This kitchen features Brighton Cabinetry with Lincoln Raised door style and Natural Red Birch cabinets. The countertops are Blue Fantasy granite.
Exemple d'une grande cuisine américaine chic en L et bois clair avec un évier encastré, un placard avec porte à panneau surélevé, un plan de travail en granite, une crédence grise, un électroménager en acier inoxydable, îlot, un sol beige et un plan de travail bleu.
Exemple d'une grande cuisine américaine chic en L et bois clair avec un évier encastré, un placard avec porte à panneau surélevé, un plan de travail en granite, une crédence grise, un électroménager en acier inoxydable, îlot, un sol beige et un plan de travail bleu.

Aménagement d'une grande cuisine contemporaine en U avec un évier 2 bacs, un placard à porte plane, des portes de placard bleues, un plan de travail en surface solide, une crédence grise, un électroménager en acier inoxydable, un sol en bois brun, une péninsule, un sol marron et un plan de travail bleu.
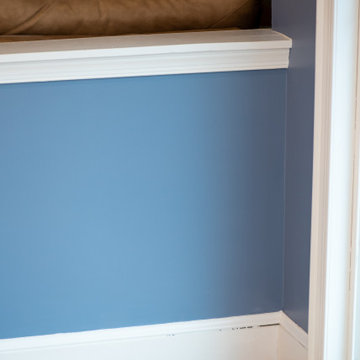
Red Oak flooring with streetshoe finish and matching wood floor registers.
Opened up the wall between the family room and kitchen to provide more of an open concept.
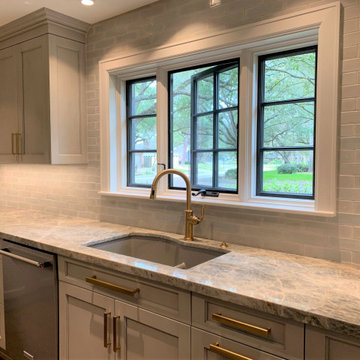
Open concept kitchen with island and peninsula. The stone is quartzite cielo, and the cabinets are from Elmwood. Pella casement windows bring breezes into the kitchen and great room.
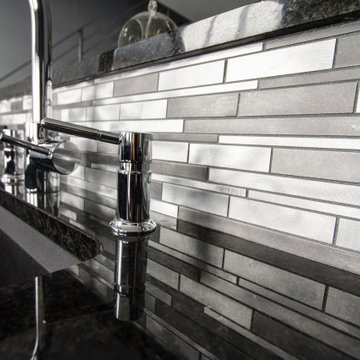
Providing light contrast, the stone Merola tile backsplash utilizes light and dark gray tones, all while being set in dark grey grout, complimenting the speckling in the midnight blue granite.
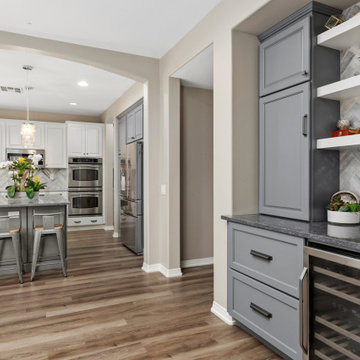
When your kitchen lacks personality and you dislike the counter top and backsplash choosing a refresh is the right answer. We kept and repainted many of the cabinets. The island and pantry area are new to add function, and a second color. New quartz countertops and a herringbone backsplash add the punch the homeowner wanted. A niche in the dining area was the perfect spot for a built in beverage center and daily organizer cabinet. Now the mail, homework and house files are stored away and organized. New LVP flooring was added throughout the whole lower level of the home to unify the space.
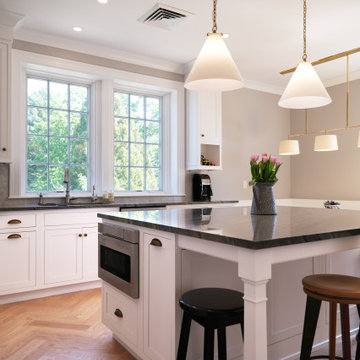
Inspiration pour une grande cuisine américaine en L avec un évier encastré, un placard à porte affleurante, des portes de placard blanches, plan de travail en marbre, une crédence grise, une crédence en carreau de porcelaine, un électroménager en acier inoxydable, parquet clair, îlot, un sol marron et un plan de travail bleu.
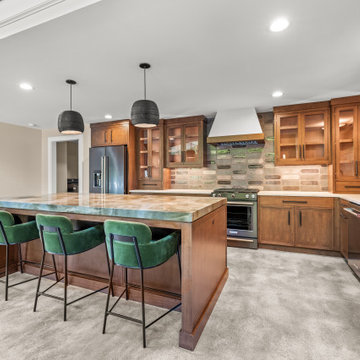
Pool house with a sophisticated and modern custom kitchen featuring a large kitchen island with gorgeous blue and green Quartzite mitered edge countertops and green velvet bar stools, full overlay maple cabinets with modern slab style doors and large modern black pulls, white honed Quartz countertops with a contemporary and playful backsplash in a glossy-matte mix of grey 4”x12” tiles, a concrete farmhouse sink, high-end appliances, and stained concrete floors.
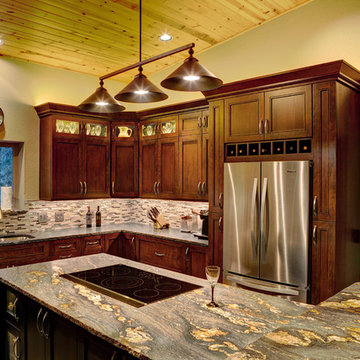
Idées déco pour une cuisine ouverte montagne en U et bois foncé de taille moyenne avec un évier encastré, un placard à porte affleurante, une crédence grise, une crédence en carreau briquette, un électroménager en acier inoxydable, îlot, un sol marron, un plan de travail en granite et un plan de travail bleu.
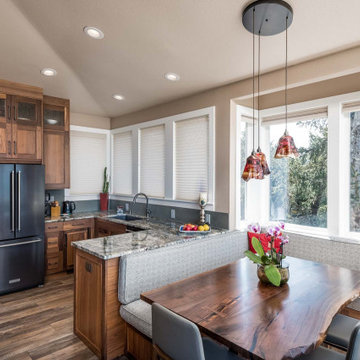
Aménagement d'une petite cuisine classique en U fermée avec un évier 1 bac, un placard à porte shaker, des portes de placard marrons, un plan de travail en granite, une crédence grise, un électroménager noir, un sol en vinyl, une péninsule, un sol marron, un plan de travail bleu et un plafond voûté.
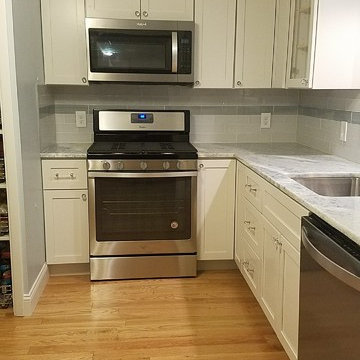
Guru Granite completed this whole kitchen renovation in Solon, Ohio on-budget with a 3 week timeline. As the general contractor we removed the existing cabinets and floors, relocated the stove and refrigerator, installed new cabinets, lighting, appliances, glass subway tile, trim, and gorgeous Calcite countertops. The light blue and grey glass tile, glass front cabinet doors, glass hardware, and yellow & blue Caraibica countertops give this kitchen a beachy-feel.
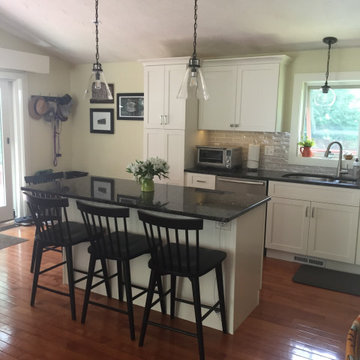
The island seats four and provides a large, uninterrupted work surface.
Exemple d'une cuisine ouverte chic en L de taille moyenne avec un évier 2 bacs, un placard à porte shaker, des portes de placard blanches, un plan de travail en granite, une crédence grise, une crédence en céramique, un électroménager en acier inoxydable, un sol en bois brun, îlot, un sol marron et un plan de travail bleu.
Exemple d'une cuisine ouverte chic en L de taille moyenne avec un évier 2 bacs, un placard à porte shaker, des portes de placard blanches, un plan de travail en granite, une crédence grise, une crédence en céramique, un électroménager en acier inoxydable, un sol en bois brun, îlot, un sol marron et un plan de travail bleu.
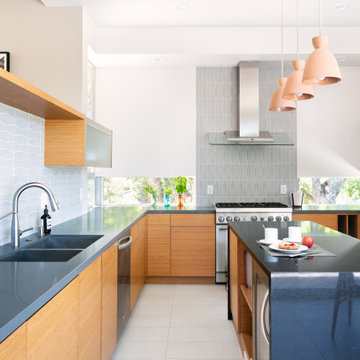
Inspiration pour une cuisine design en L et bois brun avec un évier encastré, un placard à porte plane, une crédence grise, un électroménager en acier inoxydable, îlot, un sol gris et un plan de travail bleu.
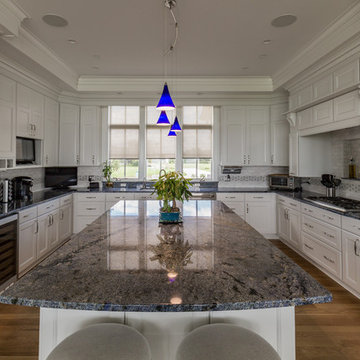
Stunning waterfront estate located in Queenstown, Maryland.
Photos by Aimee Mason Studio - aimeemason.com
Materials by: Shore Lumber and The Stone Store
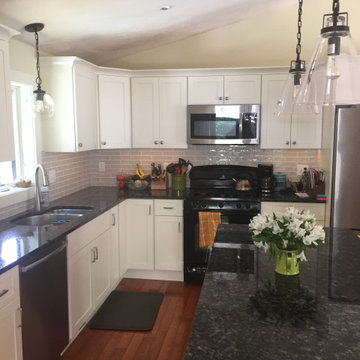
Crown molding finishes off the top of the upper cabinets beautifully, since the vaulting prevents taking cabinetry to the ceiling.
Aménagement d'une cuisine ouverte classique en L de taille moyenne avec un évier 2 bacs, un placard à porte shaker, des portes de placard blanches, un plan de travail en granite, une crédence grise, une crédence en céramique, un électroménager en acier inoxydable, un sol en bois brun, îlot, un sol marron et un plan de travail bleu.
Aménagement d'une cuisine ouverte classique en L de taille moyenne avec un évier 2 bacs, un placard à porte shaker, des portes de placard blanches, un plan de travail en granite, une crédence grise, une crédence en céramique, un électroménager en acier inoxydable, un sol en bois brun, îlot, un sol marron et un plan de travail bleu.
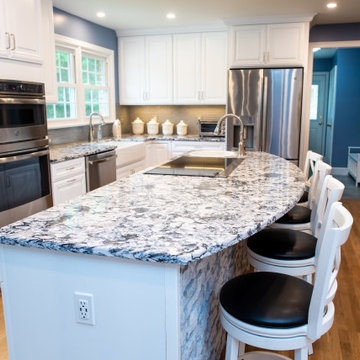
Custom countertop overhang for bar stools.
Cambria Engineered Quartz - Mayfair
Inspiration pour une cuisine américaine traditionnelle en L de taille moyenne avec un évier de ferme, un placard avec porte à panneau surélevé, des portes de placard blanches, un plan de travail en quartz modifié, une crédence grise, une crédence en carreau de verre, un électroménager en acier inoxydable, un sol en bois brun, îlot, un sol marron et un plan de travail bleu.
Inspiration pour une cuisine américaine traditionnelle en L de taille moyenne avec un évier de ferme, un placard avec porte à panneau surélevé, des portes de placard blanches, un plan de travail en quartz modifié, une crédence grise, une crédence en carreau de verre, un électroménager en acier inoxydable, un sol en bois brun, îlot, un sol marron et un plan de travail bleu.
Idées déco de cuisines avec une crédence grise et un plan de travail bleu
2