Idées déco de cuisines avec une crédence jaune et un sol en bois brun
Trier par :
Budget
Trier par:Populaires du jour
61 - 80 sur 1 765 photos
1 sur 3
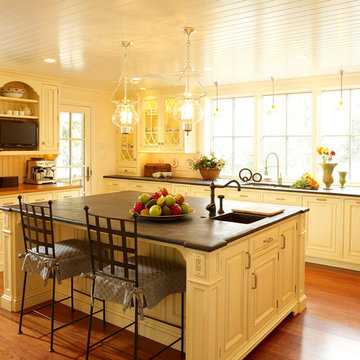
Simone Photography
Inspiration pour une cuisine traditionnelle en L fermée avec un évier encastré, un placard à porte affleurante, des portes de placard jaunes, un plan de travail en stéatite, une crédence jaune, une crédence en céramique, un électroménager en acier inoxydable, un sol en bois brun et îlot.
Inspiration pour une cuisine traditionnelle en L fermée avec un évier encastré, un placard à porte affleurante, des portes de placard jaunes, un plan de travail en stéatite, une crédence jaune, une crédence en céramique, un électroménager en acier inoxydable, un sol en bois brun et îlot.
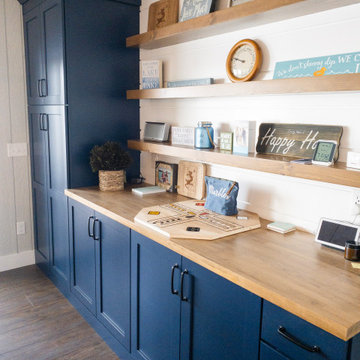
HICKORY HIDEAWAY
PERIMETER CABINETRY
Pioneer Cabinetry
Stockbridge - Flat Panel Door Style
Perimeter in Hickory Stained Clear / Natural
ISLAND / BUFFET CABINETRY
Pioneer Cabinetry
Shaker Door Style
Maple Painted Navel Blue
MASTER BATH
Pioneer Cabinetry
Shaker Door Style
Maple Painted Navel Blue
MAIN FLOOR BATH
Pioneer Cabinetry
Shaker Door Style
Maple Painted Navel Blue
HARDWARE : Antique Nickel Knobs and Pulls
COUNTERTOPS
KITCHEN : MetroQuartz, Biscotti Quartz
MASTER BATH : Americast - Cultered Mable in Grey and White
BUILDER : Kevin Hall Builders

Our Principal Designer, Lynn Kloythanomsup of Landed Interiors & Homes, was selected by House Beautiful as a 'Next Wave' designer in May 2019. This honor is extended to notable designers on the rise, and the accompanying article covers some of Lynn's favorite products and design tips.
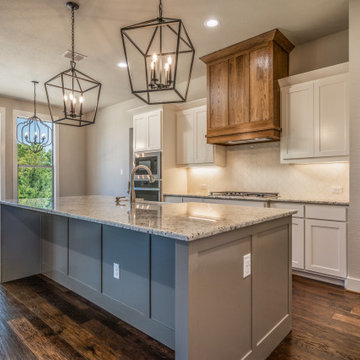
Idée de décoration pour une grande cuisine américaine parallèle tradition avec un évier de ferme, un placard à porte shaker, des portes de placard blanches, un plan de travail en granite, une crédence jaune, une crédence en céramique, un électroménager en acier inoxydable, un sol en bois brun, îlot et un plan de travail multicolore.
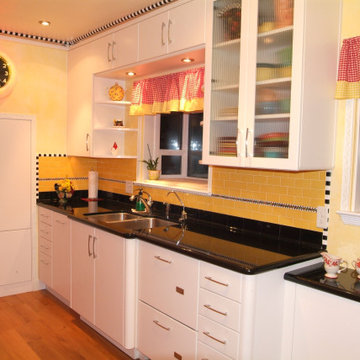
This was a fun re-model with a fun-loving homeowner. Know locally as 'the 50's guy' the homeowner wanted his kitchen to reflect his passion for that decade. Using Northstar appliances from Elmira Stove Works was just the beginning. We complemented the bright red of the appliances with white cabinets and black counters. The homeowner then added the yellow walls and detailed tile work to finish it off. San Luis Kitchen Co.
photo: James DeBrauwere

This kitchen blends two different finishes, materials, and colors together beautifully! The sheer contrast between both stones really focuses on the artwork of the kitchen- the Calacatta Gold marble on the island.
The island countertop in this kitchen is Calacatta Gold marble with a polished finish. The surrounding countertops are Via Lactea Granite with a leather finish.
To see full slabs of Calacatta Gold Options click here:
http://stoneaction.net/website/?s=calacatta+gold
See slabs of Via Lactea Granite:
http://stoneaction.net/website/?s=via+lactea
See other Leather finish options:
http://stoneaction.net/website/?s=leather
Thank you Sudbury Granite & Marble LLC for doing a great job fabricating and installing the stones used in this kitchen!
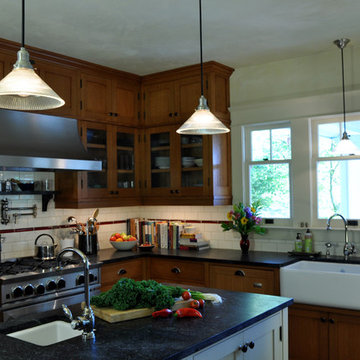
Remodeled Kitchen of ranch style home into Craftsman style classic
Aménagement d'une grande cuisine ouverte craftsman en L avec un évier de ferme, des portes de placard oranges, un plan de travail en granite, une crédence jaune, une crédence en terre cuite, un électroménager en acier inoxydable et un sol en bois brun.
Aménagement d'une grande cuisine ouverte craftsman en L avec un évier de ferme, des portes de placard oranges, un plan de travail en granite, une crédence jaune, une crédence en terre cuite, un électroménager en acier inoxydable et un sol en bois brun.
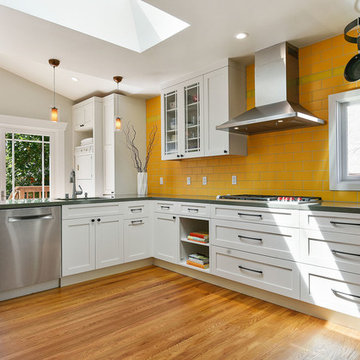
Incorporation of the original skylight, the vaulted ceiling, and full light glass patio doors add a sense of spaciousness and connection to the outdoors that had been lacking in the original space.
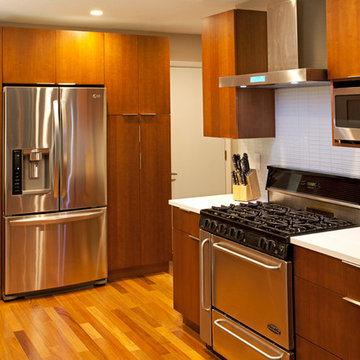
Idée de décoration pour une cuisine parallèle minimaliste en bois brun fermée et de taille moyenne avec un évier encastré, un placard à porte plane, un plan de travail en quartz modifié, une crédence jaune, une crédence en carreau de verre, un électroménager en acier inoxydable, un sol en bois brun et aucun îlot.
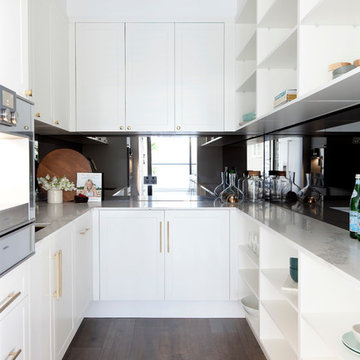
Oozing luxury and glamour this kitchen is a modern take on the traditional Shaker style. Featuring stunning Gaggenau appliances throughout, Caesarstone Statuario Maximus benchtops and splashback and Shaker style cabinetry in matte white and black; this is a kitchen that demands attention.
A metallic sink and new Bright Brass cornet handles add luxury to the timeless design and the generous butler’s pantry offers generous storage, open shelving, coffee machine and integrated dishwasher.
Featuring:
•Cabinetry: Sierra White Matt & Black Matt
•Benchtops: Caesarstone Statuario Maximus 20mm pencil edge (back run) & 40mm pencil edge (Island)
•Splashback: Caesarstone Statuario Maximus
•Handles: 22-K-102 Bright Brass cornet
•Accessories: Oliveri Spectra Gold sink, Tall Brass Deluxe tap, Stainless steel cutlery tray, Internal Drawers, Le mans corner pull out unit, Stainless steel pull out wire baskets, Bin
•Gaggenau Appliances
Shania Shegeden
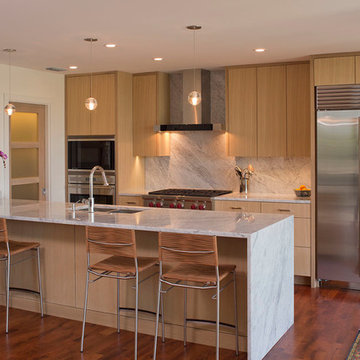
Photography by Paul Bardagjy
Cette image montre une cuisine ouverte parallèle design en bois clair de taille moyenne avec un évier encastré, un placard à porte plane, plan de travail en marbre, une crédence jaune, une crédence en dalle de pierre, un électroménager en acier inoxydable, un sol en bois brun et une péninsule.
Cette image montre une cuisine ouverte parallèle design en bois clair de taille moyenne avec un évier encastré, un placard à porte plane, plan de travail en marbre, une crédence jaune, une crédence en dalle de pierre, un électroménager en acier inoxydable, un sol en bois brun et une péninsule.
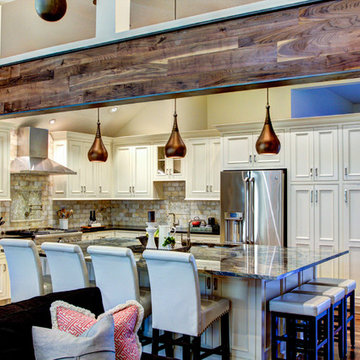
Once an enclosed kitchen with corner pantry and angled island is now a beautifully remodeled kitchen with painted flush set paneled cabinetry, a large granite island and white onyx back splash tile. Stainless steel appliances, Polished Nickel plumbing fixtures and hardware plus Copper lighting, decor and plumbing. Walnut flooring and the beam inset sets the tone for the rustic elegance of this kitchen and hearth/family room space. Walnut beams help to balance the wood with furniture and flooring.
Joshua Watts Photography
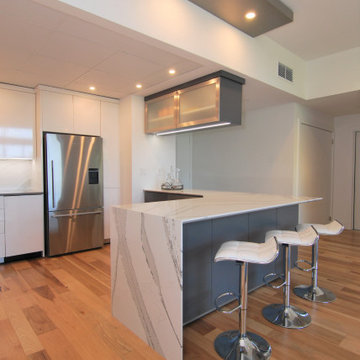
Cette image montre une petite cuisine ouverte minimaliste en U avec un évier 1 bac, un placard à porte plane, des portes de placard blanches, un plan de travail en quartz modifié, une crédence jaune, une crédence en dalle de pierre, un électroménager en acier inoxydable, un sol en bois brun, une péninsule, un sol multicolore et un plan de travail gris.
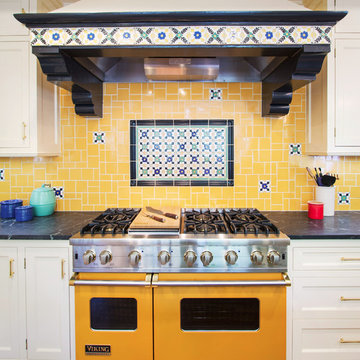
Cette photo montre une grande cuisine méditerranéenne avec un placard avec porte à panneau encastré, des portes de placard blanches, un plan de travail en stéatite, une crédence jaune, une crédence en mosaïque, un électroménager en acier inoxydable, un sol en bois brun et un sol marron.

custom drawer in this RI Kitchen & Bath remodel.
Réalisation d'une grande cuisine américaine champêtre en U avec un évier de ferme, un placard à porte shaker, des portes de placards vertess, un plan de travail en granite, une crédence jaune, une crédence en céramique, un électroménager en acier inoxydable, un sol en bois brun et îlot.
Réalisation d'une grande cuisine américaine champêtre en U avec un évier de ferme, un placard à porte shaker, des portes de placards vertess, un plan de travail en granite, une crédence jaune, une crédence en céramique, un électroménager en acier inoxydable, un sol en bois brun et îlot.
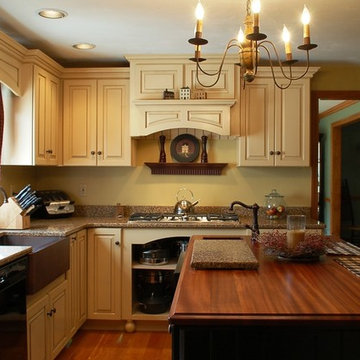
Door Style:
Designer: Ty Valentino
Idée de décoration pour une cuisine champêtre en L avec un évier de ferme, un placard avec porte à panneau surélevé, des portes de placard jaunes, un plan de travail en quartz modifié, une crédence jaune, un électroménager noir, un sol en bois brun et îlot.
Idée de décoration pour une cuisine champêtre en L avec un évier de ferme, un placard avec porte à panneau surélevé, des portes de placard jaunes, un plan de travail en quartz modifié, une crédence jaune, un électroménager noir, un sol en bois brun et îlot.

Inspiration came from hand paint French tiles from the wife's mother. Dress Blues by Sherwin Willaims was chosen for the island and the window trim as the focal point of the kitchen. The home owner had collected many antique copper pieces, so copper finishes were incorporated from the lighting, to the hood panels to the rub-through on the bronze cabinet hardware.
Photo by Spacecrafting
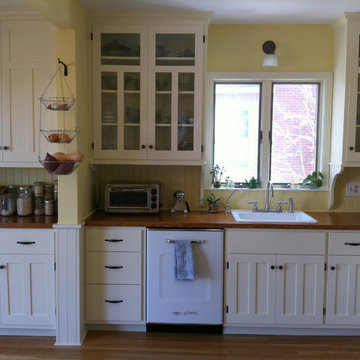
Cette photo montre une cuisine rétro en L fermée avec un évier posé, un placard à porte shaker, des portes de placard blanches, un plan de travail en bois, une crédence jaune et un sol en bois brun.
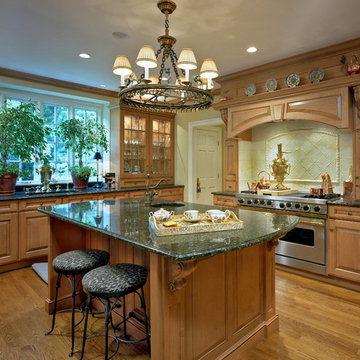
Kenneth M. Wyner Photography
Cette image montre une grande cuisine traditionnelle en L et bois clair fermée avec un évier encastré, un placard avec porte à panneau surélevé, un plan de travail en quartz modifié, une crédence en céramique, un sol en bois brun, îlot, une crédence jaune et un plan de travail vert.
Cette image montre une grande cuisine traditionnelle en L et bois clair fermée avec un évier encastré, un placard avec porte à panneau surélevé, un plan de travail en quartz modifié, une crédence en céramique, un sol en bois brun, îlot, une crédence jaune et un plan de travail vert.
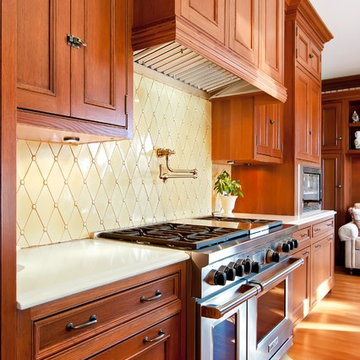
Elizabeth Taich Design is a Chicago-based full-service interior architecture and design firm that specializes in sophisticated yet livable environments.
Idées déco de cuisines avec une crédence jaune et un sol en bois brun
4