Idées déco de cuisines avec une crédence jaune et un sol en bois brun
Trier par :
Budget
Trier par:Populaires du jour
121 - 140 sur 1 765 photos
1 sur 3
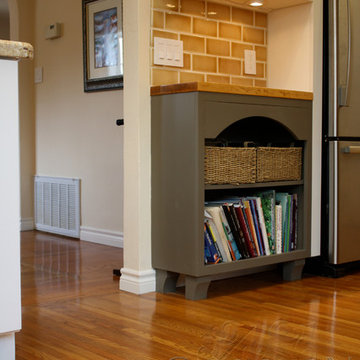
The rich gold ceramic backsplash sets the tone for this warm and inviting 1920's cottage kitchen. Cabochon Surfaces & Fixtures
Exemple d'une petite cuisine éclectique en U fermée avec un évier encastré, un placard à porte shaker, des portes de placards vertess, un plan de travail en bois, une crédence jaune, un électroménager en acier inoxydable et un sol en bois brun.
Exemple d'une petite cuisine éclectique en U fermée avec un évier encastré, un placard à porte shaker, des portes de placards vertess, un plan de travail en bois, une crédence jaune, un électroménager en acier inoxydable et un sol en bois brun.
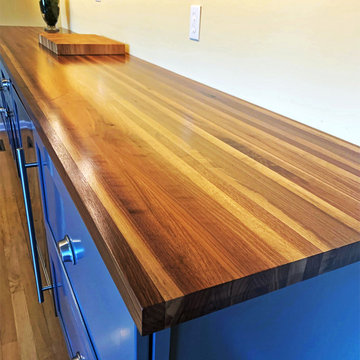
Aménagement d'une grande cuisine linéaire campagne avec un placard à porte plane, des portes de placard bleues, un plan de travail en bois, une crédence jaune, un sol en bois brun, un sol marron et un plan de travail marron.
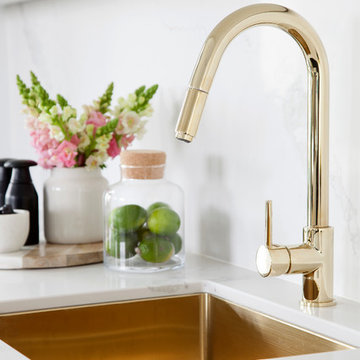
Oozing luxury and glamour this kitchen is a modern take on the traditional Shaker style. Featuring stunning Gaggenau appliances throughout, Caesarstone Statuario Maximus benchtops and splashback and Shaker style cabinetry in matte white and black; this is a kitchen that demands attention.
A metallic sink and new Bright Brass cornet handles add luxury to the timeless design and the generous butler’s pantry offers generous storage, open shelving, coffee machine and integrated dishwasher.
Featuring:
•Cabinetry: Sierra White Matt & Black Matt
•Benchtops: Caesarstone Statuario Maximus 20mm pencil edge (back run) & 40mm pencil edge (Island)
•Splashback: Caesarstone Statuario Maximus
•Handles: 22-K-102 Bright Brass cornet
•Accessories: Oliveri Spectra Gold sink, Tall Brass Deluxe tap, Stainless steel cutlery tray, Internal Drawers, Le mans corner pull out unit, Stainless steel pull out wire baskets, Bin
•Gaggenau Appliances
Shania Shegeden
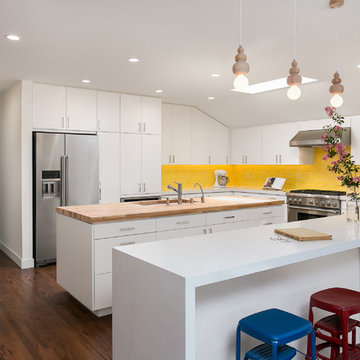
Kitchen with wood countertop island and waterfall peninsula countertop in Caesarstone. Pops of color in the tile backsplash, stools and guest bathroom beyond. Photo by Clark Dugger
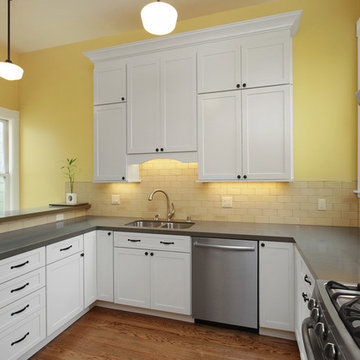
Fully remodeled kitchen. Yellow kitchen tile backsplash and yellow walls. White semi-custom shaker cabinets with crown molding provide ample storage. Silestone Altair in Suede finish countertops. Stainless steel appliances, sink and faucet. Under-cabinet lighting and Rejuvenation Rose City with Schoolhouse Shade Pendant lamps in an oil rubbed bronze finish. Hardwood floors.
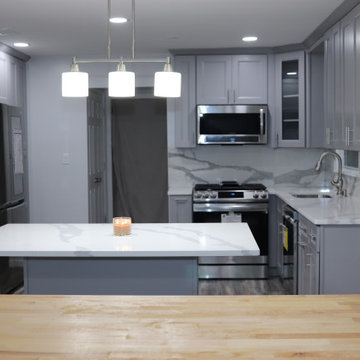
Cette image montre une grande cuisine ouverte minimaliste en U avec un évier posé, un placard à porte shaker, des portes de placard grises, un plan de travail en quartz, une crédence jaune, une crédence en quartz modifié, un électroménager en acier inoxydable, un sol en bois brun, îlot, un sol marron et un plan de travail blanc.
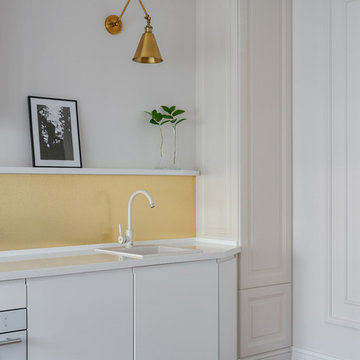
Михаил Лоскутов
Cette image montre une cuisine linéaire design avec un évier posé, un placard à porte plane, des portes de placard blanches, une crédence jaune, un électroménager blanc, un sol marron, un plan de travail blanc et un sol en bois brun.
Cette image montre une cuisine linéaire design avec un évier posé, un placard à porte plane, des portes de placard blanches, une crédence jaune, un électroménager blanc, un sol marron, un plan de travail blanc et un sol en bois brun.
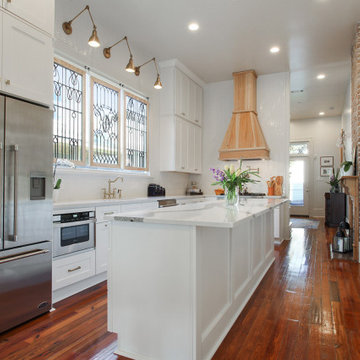
Beautiful white kitchen in a historic double shotgun in uptown, New Orleans Louisiana.
Idées déco pour une grande cuisine américaine classique en L avec un évier encastré, un placard à porte shaker, des portes de placard blanches, un plan de travail en quartz modifié, une crédence jaune, une crédence en céramique, un électroménager en acier inoxydable, un sol en bois brun, îlot, un sol marron et un plan de travail multicolore.
Idées déco pour une grande cuisine américaine classique en L avec un évier encastré, un placard à porte shaker, des portes de placard blanches, un plan de travail en quartz modifié, une crédence jaune, une crédence en céramique, un électroménager en acier inoxydable, un sol en bois brun, îlot, un sol marron et un plan de travail multicolore.
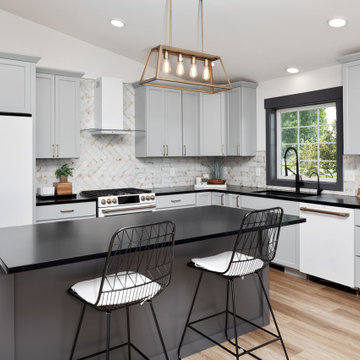
Farmhouse kitchen with GE Cafe appliances, Black Matte Cambria countertops.
Cette photo montre une cuisine américaine nature avec un évier encastré, un placard à porte shaker, des portes de placard bleues, un plan de travail en quartz modifié, une crédence jaune, une crédence en carreau de porcelaine, un électroménager blanc, un sol en bois brun, îlot, un sol marron, plan de travail noir et un plafond voûté.
Cette photo montre une cuisine américaine nature avec un évier encastré, un placard à porte shaker, des portes de placard bleues, un plan de travail en quartz modifié, une crédence jaune, une crédence en carreau de porcelaine, un électroménager blanc, un sol en bois brun, îlot, un sol marron, plan de travail noir et un plafond voûté.
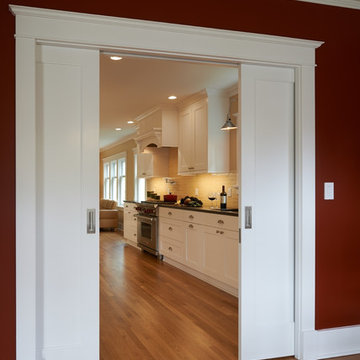
Photo Credit: Dale Lang Northwest Architectural Photography
Inspiration pour une cuisine parallèle craftsman de taille moyenne avec un évier encastré, un placard avec porte à panneau encastré, des portes de placard blanches, un plan de travail en quartz modifié, une crédence jaune, un électroménager en acier inoxydable, un sol en bois brun, aucun îlot et une crédence en carrelage métro.
Inspiration pour une cuisine parallèle craftsman de taille moyenne avec un évier encastré, un placard avec porte à panneau encastré, des portes de placard blanches, un plan de travail en quartz modifié, une crédence jaune, un électroménager en acier inoxydable, un sol en bois brun, aucun îlot et une crédence en carrelage métro.
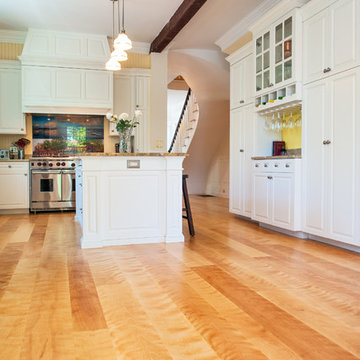
Kitchen wide plank flooring of curly Birch, custom milled by Hull Forest Products, 1-800-928-9602 www.hullforest.com. Nationwide shipping. Photo by Mary Prince Photography.
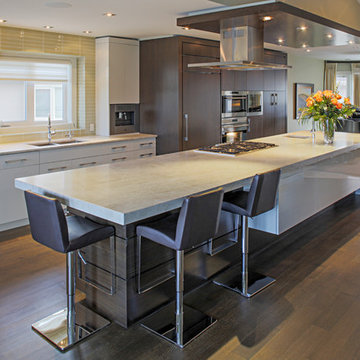
Exemple d'une cuisine américaine parallèle tendance de taille moyenne avec un évier encastré, un placard à porte plane, des portes de placard blanches, un plan de travail en quartz modifié, une crédence jaune, une crédence en carreau de verre, un électroménager en acier inoxydable, un sol en bois brun et îlot.
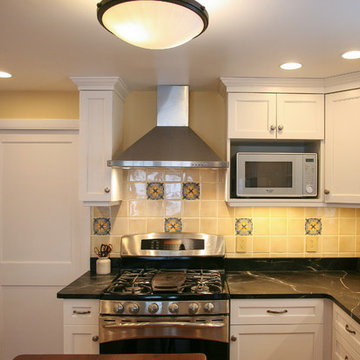
A completely remodeled kitchen with custom cabinets.
Cette photo montre une cuisine chic en L de taille moyenne et fermée avec un évier 1 bac, un placard à porte shaker, des portes de placard blanches, un plan de travail en stéatite, un électroménager en acier inoxydable, un sol en bois brun, une crédence jaune, une crédence en carreau de porcelaine et îlot.
Cette photo montre une cuisine chic en L de taille moyenne et fermée avec un évier 1 bac, un placard à porte shaker, des portes de placard blanches, un plan de travail en stéatite, un électroménager en acier inoxydable, un sol en bois brun, une crédence jaune, une crédence en carreau de porcelaine et îlot.
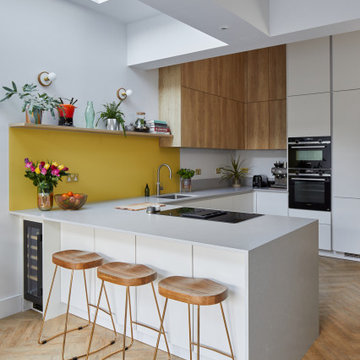
We love the clean and crisp lines of this beautiful German manufactured kitchen in Hither Green. The inclusion of the peninsular island which houses the Siemens induction hob, creates much needed additional work top space and is a lovely sociable way to cook and entertain. The completely floor to ceiling cabinets, not only look stunning but maximise the storage space available. The combination of the warm oak Nebraska doors, wooden floor and yellow glass splash back compliment the matt white lacquer doors perfectly and bring a lovely warmth to this open plan kitchen space.

Aménagement d'une petite cuisine contemporaine en bois foncé fermée avec un évier posé, un placard à porte plane, un plan de travail en granite, une crédence jaune, une crédence en carreau de ciment, un électroménager en acier inoxydable, un sol en bois brun, une péninsule et un plan de travail multicolore.
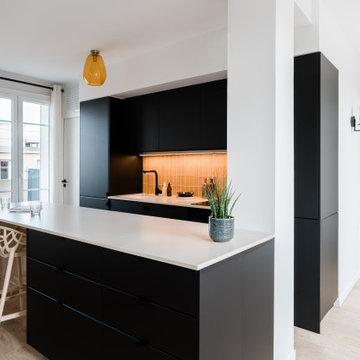
La cloison existante entre le séjour et la chambre initiale a été déposée pour agrandir au maximum la pièce de vie et créer une cuisine ouverte sur le salon avec îlot central, idéale pour accueillir famille et amis. On craque totalement pour la faïence effet zellige doré, le plan de travail en quartz Faro White ainsi que les détails des poignées en liseret noir de Poignées & Boutons.
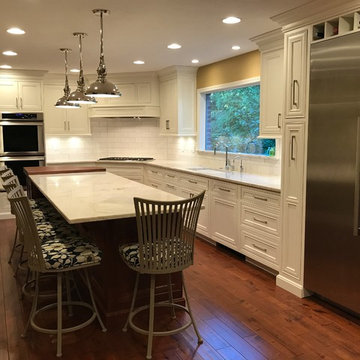
Aménagement d'une grande cuisine américaine classique en L avec un évier encastré, un placard avec porte à panneau encastré, des portes de placard blanches, plan de travail en marbre, une crédence jaune, une crédence en carrelage métro, un électroménager en acier inoxydable, un sol en bois brun et îlot.
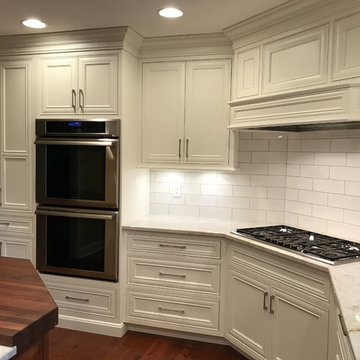
Réalisation d'une grande cuisine américaine tradition en L avec un évier encastré, un placard avec porte à panneau encastré, des portes de placard blanches, plan de travail en marbre, une crédence jaune, une crédence en carrelage métro, un électroménager en acier inoxydable, un sol en bois brun et îlot.
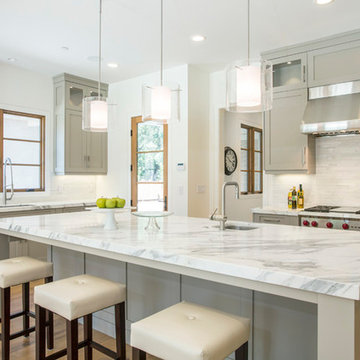
Displaying sleek architectural lines, this home portrays contemporary styling with a European flair. Extraordinary style of craftsmanship that is immediately evident in the smooth-finished walls and inset moldings. French oak floors, superb lighting selections, stone and mosaic tile selections that stand alone are masterly combined for a new standard in contemporary living in this Markay Johnson Construction masterpiece.
Home Built by Markay Johnson Construction,
visit: www.mjconstruction.com
Photographer: Scot Zimmerman
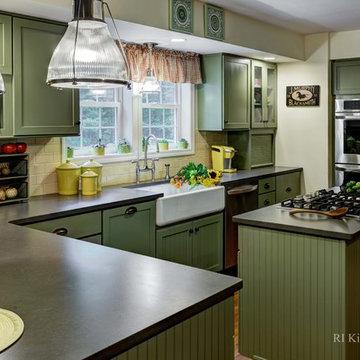
Isn't this kitchen cozy? Rhode Island Kitchen and Bath
Réalisation d'une grande cuisine américaine champêtre en U avec un évier de ferme, un placard à porte shaker, des portes de placards vertess, un plan de travail en granite, une crédence jaune, une crédence en céramique, un électroménager en acier inoxydable, un sol en bois brun et îlot.
Réalisation d'une grande cuisine américaine champêtre en U avec un évier de ferme, un placard à porte shaker, des portes de placards vertess, un plan de travail en granite, une crédence jaune, une crédence en céramique, un électroménager en acier inoxydable, un sol en bois brun et îlot.
Idées déco de cuisines avec une crédence jaune et un sol en bois brun
7