Idées déco de cuisines avec une crédence jaune et un sol en bois brun
Trier par :
Budget
Trier par:Populaires du jour
81 - 100 sur 1 765 photos
1 sur 3
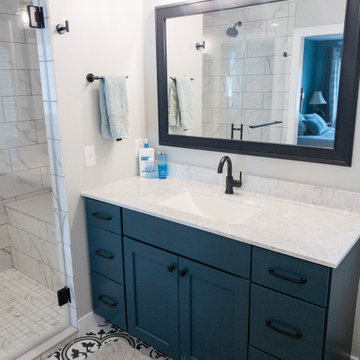
HICKORY HIDEAWAY
PERIMETER CABINETRY
Pioneer Cabinetry
Stockbridge - Flat Panel Door Style
Perimeter in Hickory Stained Clear / Natural
ISLAND / BUFFET CABINETRY
Pioneer Cabinetry
Shaker Door Style
Maple Painted Navel Blue
MASTER BATH
Pioneer Cabinetry
Shaker Door Style
Maple Painted Navel Blue
MAIN FLOOR BATH
Pioneer Cabinetry
Shaker Door Style
Maple Painted Navel Blue
HARDWARE : Antique Nickel Knobs and Pulls
COUNTERTOPS
KITCHEN : MetroQuartz, Biscotti Quartz
MASTER BATH : Americast - Cultered Mable in Grey and White
BUILDER : Kevin Hall Builders
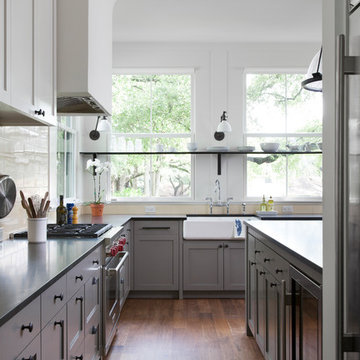
Hood is contained by custom drywall enclosure.
photo by Ryann Ford
Cette photo montre une grande cuisine parallèle chic avec un placard à porte shaker, des portes de placard grises, un plan de travail en granite, une crédence jaune, un sol en bois brun et plan de travail noir.
Cette photo montre une grande cuisine parallèle chic avec un placard à porte shaker, des portes de placard grises, un plan de travail en granite, une crédence jaune, un sol en bois brun et plan de travail noir.
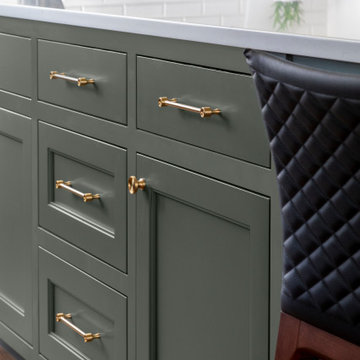
SW Pewter Green cabinets with Rejuvenation
Perles Series brushed satin brass hardware
Réalisation d'une cuisine américaine design en L de taille moyenne avec un évier encastré, un placard à porte affleurante, des portes de placards vertess, un plan de travail en quartz modifié, une crédence jaune, une crédence en carrelage métro, un électroménager en acier inoxydable, un sol en bois brun, îlot et un plan de travail blanc.
Réalisation d'une cuisine américaine design en L de taille moyenne avec un évier encastré, un placard à porte affleurante, des portes de placards vertess, un plan de travail en quartz modifié, une crédence jaune, une crédence en carrelage métro, un électroménager en acier inoxydable, un sol en bois brun, îlot et un plan de travail blanc.
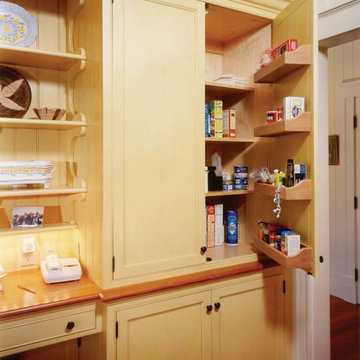
The convenience of accessible storage is apparent as soon as the pantry door is opened. Functional interiors in fine custom cabinetry have always been an essential consideration in kitchens by Jaeger & Ernst cabinetmakers. The unique over cabinet desk brings function and beauty to the kitchen. To better bring the kitchen to its historical roots, the cabinets were built with cherry wood, painted and then in wear areas, the finish was rubbed off to reveal the wood beneath. Project # 6458.5
Elizabeth Churchill Architect
Michael Meyers
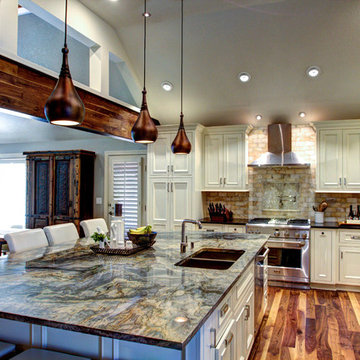
Once an enclosed kitchen with corner pantry and angled island is now a beautifully remodeled kitchen with painted flush set paneled cabinetry, a large granite island and white onyx back splash tile. Stainless steel appliances, Polished Nickel plumbing fixtures and hardware plus Copper lighting, decor and plumbing. Walnut flooring and the beam inset sets the tone for the rustic elegance of this kitchen and hearth/family room space. Walnut beams help to balance the wood with furniture and flooring.
Joshua Watts Photography
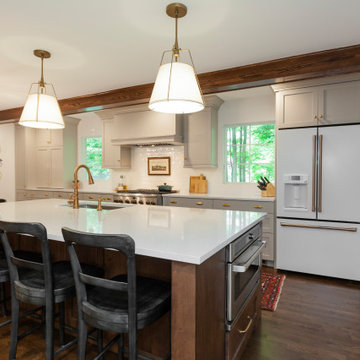
A place for everything! From lit cookbook storage to island drawers, this kitchen offers thoughtfully designed storage and organization solutions. Have you seen the photos of this kitchen's hidden pantry yet?
Photo by Jody Kmetz
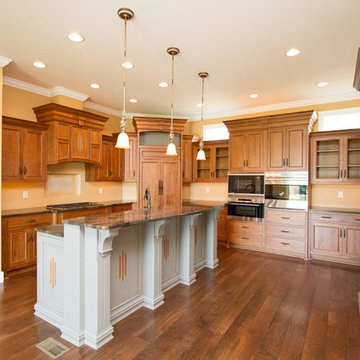
Cette photo montre une grande cuisine américaine encastrable craftsman en U et bois brun avec un évier 2 bacs, un placard avec porte à panneau surélevé, un plan de travail en granite, une crédence jaune, un sol en bois brun et îlot.
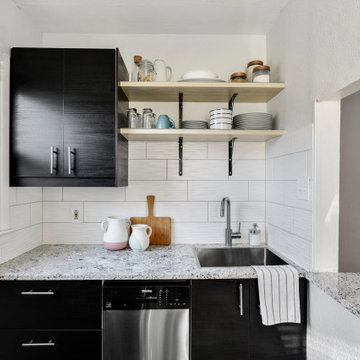
Cette photo montre une petite cuisine tendance en bois foncé fermée avec un évier posé, un placard à porte plane, un plan de travail en granite, une crédence jaune, une crédence en carreau de ciment, un électroménager en acier inoxydable, un sol en bois brun, une péninsule et un plan de travail multicolore.
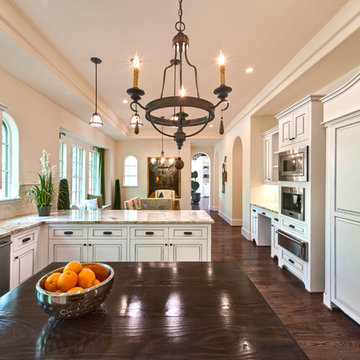
Courtesy of Vladimir Ambia Photography
Exemple d'une grande cuisine américaine encastrable méditerranéenne en U avec un évier de ferme, un placard à porte shaker, des portes de placard blanches, plan de travail en marbre, une crédence jaune, une crédence en carrelage métro, un sol en bois brun et îlot.
Exemple d'une grande cuisine américaine encastrable méditerranéenne en U avec un évier de ferme, un placard à porte shaker, des portes de placard blanches, plan de travail en marbre, une crédence jaune, une crédence en carrelage métro, un sol en bois brun et îlot.

this kitchen opens to a small breakfast & sitting room
Réalisation d'une cuisine américaine tradition en U de taille moyenne avec un évier de ferme, des portes de placard blanches, plan de travail carrelé, une crédence jaune, une crédence en céramique, un électroménager en acier inoxydable, un sol en bois brun, îlot, un placard à porte shaker et un plan de travail jaune.
Réalisation d'une cuisine américaine tradition en U de taille moyenne avec un évier de ferme, des portes de placard blanches, plan de travail carrelé, une crédence jaune, une crédence en céramique, un électroménager en acier inoxydable, un sol en bois brun, îlot, un placard à porte shaker et un plan de travail jaune.
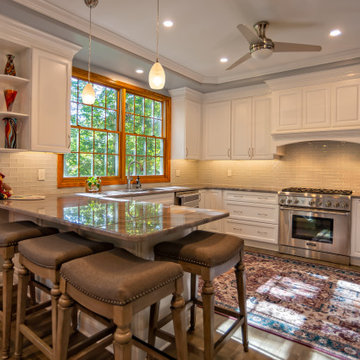
Main Line Kitchen Design's unique business model allows our customers to work with the most experienced designers and get the most competitive kitchen cabinet pricing.
How does Main Line Kitchen Design offer the best designs along with the most competitive kitchen cabinet pricing? We are a more modern and cost effective business model. We are a kitchen cabinet dealer and design team that carries the highest quality kitchen cabinetry, is experienced, convenient, and reasonable priced. Our five award winning designers work by appointment only, with pre-qualified customers, and only on complete kitchen renovations.
Our designers are some of the most experienced and award winning kitchen designers in the Delaware Valley. We design with and sell 8 nationally distributed cabinet lines. Cabinet pricing is slightly less than major home centers for semi-custom cabinet lines, and significantly less than traditional showrooms for custom cabinet lines.
After discussing your kitchen on the phone, first appointments always take place in your home, where we discuss and measure your kitchen. Subsequent appointments usually take place in one of our offices and selection centers where our customers consider and modify 3D designs on flat screen TV's. We can also bring sample doors and finishes to your home and make design changes on our laptops in 20-20 CAD with you, in your own kitchen.
Call today! We can estimate your kitchen project from soup to nuts in a 15 minute phone call and you can find out why we get the best reviews on the internet. We look forward to working with you.
As our company tag line says:
"The world of kitchen design is changing..."
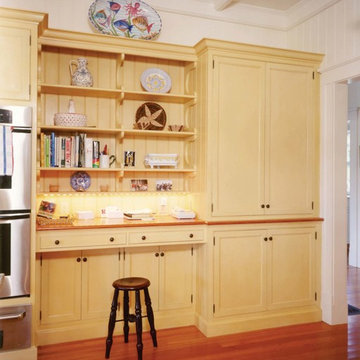
With pantry on the right and ovens on the left, the desk and shelving are neatly tucked between… functional and inviting. A heart pine wood top provides a touch of history to the whole. Flat panel traditional New England style along with distinctive bracketed shelving achieves the function and esthetic desired. Elizabeth Churchill Architect, Michael Meyers Photographer

Cette image montre une cuisine américaine parallèle chalet en bois brun avec un placard à porte shaker, une crédence jaune, une crédence en carreau de verre, un électroménager en acier inoxydable, un sol en bois brun, îlot, un sol marron et un plan de travail gris.

The cabinets in the kitchen were fabricated from reclaimed oak pallets.
Design: Charlie & Co. Design | Builder: Stonefield Construction | Interior Selections & Furnishings: By Owner | Photography: Spacecrafting
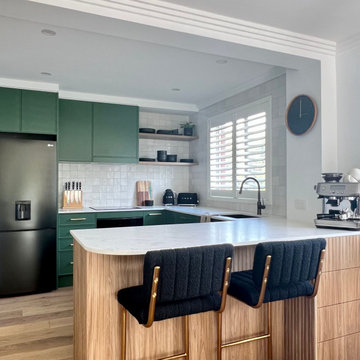
The Kitchen forms the center piece of this contemporary apartment renovation in Manly Vale.
Green is a colour that is really on trend in Interior Design at the moment. Green evokes emotions of calm and relaxation which helps create a welcoming and serene home environment.
Coupled with the layered textural elements in the form of the Zellige style tiles, custom door profiles and ribbed timber paneling this kitchen is bold yet refined and interesting from every angle.
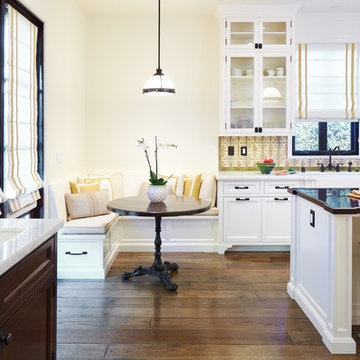
Photography by Stephen Schauer
Aménagement d'une cuisine américaine classique en L de taille moyenne avec un évier de ferme, un placard à porte vitrée, des portes de placard blanches, un plan de travail en calcaire, une crédence jaune, une crédence en mosaïque, un électroménager noir, un sol en bois brun, îlot et un sol marron.
Aménagement d'une cuisine américaine classique en L de taille moyenne avec un évier de ferme, un placard à porte vitrée, des portes de placard blanches, un plan de travail en calcaire, une crédence jaune, une crédence en mosaïque, un électroménager noir, un sol en bois brun, îlot et un sol marron.
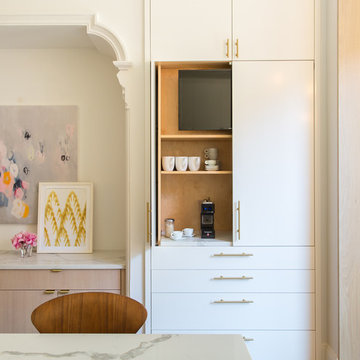
Bright airy kitchen that marries the old and the new. Original plaster crown and niche detailing is restored while a modern new kitchen is inserted to offer clean lines and efficient kitchen workspace. Warm white oak cabinetry coupled with white uppers provides a open lightness to the space. The TV and coffee station are hidden behind pocketing doors so they can be closed up after the morning routine!
Photo Credit: Blackstock Photography
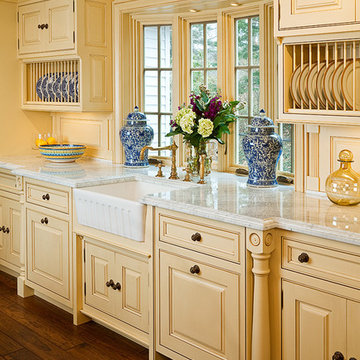
Jim Fiora
The owners of this lovely home wished to display many of their treasures collected in their several trips throughout Europe. We enjoyed creating a kitchen design that celebrated the European charm complete with an AGA cooker.
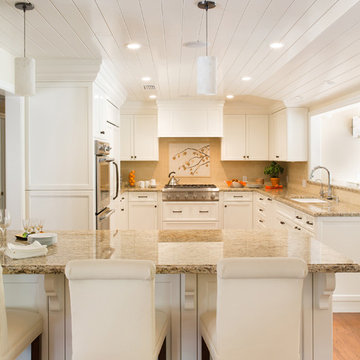
The kitchen was a full remodel which incorporated all new high-end appliances like a 48” Sub Zero refrigerator and Thermador cooktop and ovens. Bead board was added to the ceiling and a heavy crown molding adds detail to the transitional kitchen. The cabinets are painted Swiss coffee by Benjamin Moore, which contrast against the brown granite and creamy subway tile backsplash. A custom mosaic is the centerpiece of the kitchen, adding an organic element. The refrigerator and dishwasher are paneled to help conceal the appliances. A wine fridge was incorporated into the peninsula. Pendants add extra light to peninsula where there is bar stools for extra seating. Photography by: Erika Bierman
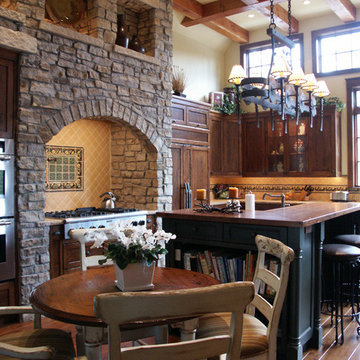
Exemple d'une grande cuisine américaine chic en U et bois vieilli avec un placard avec porte à panneau encastré, un plan de travail en bois, une crédence jaune, une crédence en céramique, un électroménager en acier inoxydable, un sol en bois brun et îlot.
Idées déco de cuisines avec une crédence jaune et un sol en bois brun
5