Idées déco de cuisines avec une crédence marron et une crédence en brique
Trier par :
Budget
Trier par:Populaires du jour
21 - 40 sur 1 320 photos
1 sur 3
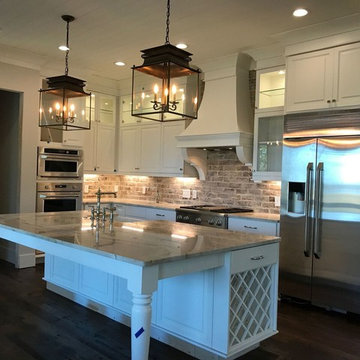
Exemple d'une cuisine ouverte nature en L de taille moyenne avec un placard avec porte à panneau surélevé, des portes de placard blanches, îlot, un évier de ferme, plan de travail en marbre, une crédence marron, une crédence en brique, un électroménager en acier inoxydable, parquet foncé et un sol marron.

This focus of this kitchen was to maximize space and finish with the homeowners dream selections of a brick backsplash and butcher block on the island. The mixed use of materials and taking the cabinets and crown molding all the way to the ceiling opened the space for the owner.

Réalisation d'une très grande cuisine ouverte chalet en L avec un évier encastré, un placard avec porte à panneau encastré, des portes de placards vertess, un plan de travail en stéatite, une crédence marron, une crédence en brique, un électroménager en acier inoxydable, tomettes au sol, îlot et un sol beige.

A colonial waterfront home in Mamaroneck was renovated to add this expansive, light filled kitchen with a rustic modern vibe. Solid maple cabinetry with inset slab doors color matched to Benjamin Moore Super White. Brick backsplash with white cabinetry adds warmth to the cool tones in this kitchen.
A rift sawn oak island features plank style doors and drawers is a rustic contrast to the clean white perimeter cabinetry. Perimeter countertops in Caesarstone are complimented by the White Macauba island top with mitered edge.
Concrete look porcelain tiles are low maintenance and sleek. Copper pendants from Blu Dot mix in warm metal tones. Cabinetry and design by Studio Dearborn. Appliances--Wolf, refrigerator/freezer columns Thermador; Bar stools Emeco; countertops White Macauba. Photography Tim Lenz. THIS CUSTOM SILVERWARE DRAWER HAS AN OAK INSERT.
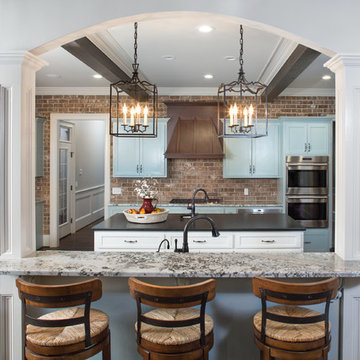
Cette photo montre une grande cuisine ouverte chic en L avec des portes de placard bleues, un plan de travail en granite, une crédence en brique, un électroménager en acier inoxydable, parquet foncé, 2 îlots, un évier encastré, un placard à porte shaker, une crédence marron et un sol marron.

"Лофтовая" кухня с деревянной столешницей.
Idée de décoration pour une grande cuisine américaine parallèle et encastrable urbaine avec un évier encastré, un placard à porte shaker, des portes de placard noires, un plan de travail en bois, une crédence marron, une crédence en brique, un sol en bois brun, îlot, un sol marron, un plan de travail marron et poutres apparentes.
Idée de décoration pour une grande cuisine américaine parallèle et encastrable urbaine avec un évier encastré, un placard à porte shaker, des portes de placard noires, un plan de travail en bois, une crédence marron, une crédence en brique, un sol en bois brun, îlot, un sol marron, un plan de travail marron et poutres apparentes.
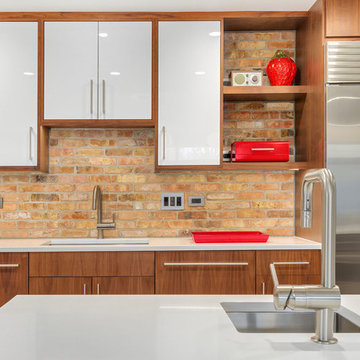
A contemporary, Mid-Century Modern kitchen refresh with gorgeous high-gloss white and walnut wood cabinetry paired with bright, red accents. The flooring is a beautifully speckled Terrazzo tile. Open shelving against a reclaimed brick backsplash is brightened up with recessed lighting. Our designer, Mackenzie Cain, created this truly unique kitchen for these stylish homeowners.
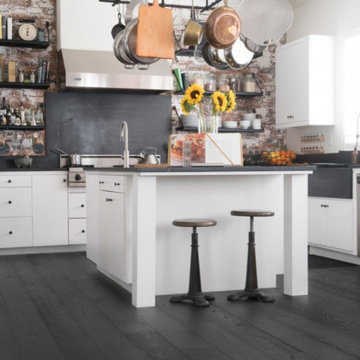
Cette photo montre une cuisine tendance en L de taille moyenne avec un évier de ferme, un placard à porte plane, des portes de placard blanches, un plan de travail en stéatite, une crédence marron, une crédence en brique, parquet foncé, îlot et un sol noir.

Exemple d'une très grande cuisine industrielle en U avec un évier encastré, un placard à porte vitrée, des portes de placard bleues, une crédence marron, une crédence en brique, un électroménager en acier inoxydable, un sol gris, un plan de travail marron et poutres apparentes.
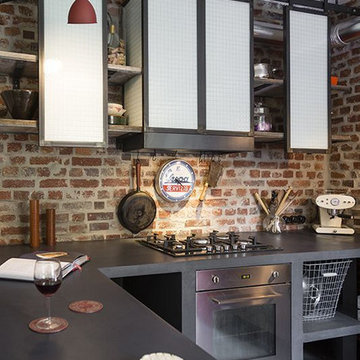
Idées déco pour une petite cuisine américaine industrielle en L avec un évier posé, un placard sans porte, des portes de placard noires, un plan de travail en béton, une crédence marron, une crédence en brique, un électroménager noir, sol en béton ciré, une péninsule, un sol gris et plan de travail noir.
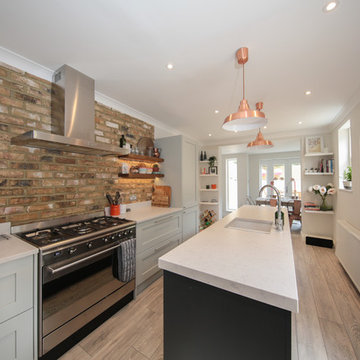
Renovation of a substantial three bedroom house in Brixton.
Réalisation d'une cuisine parallèle tradition fermée avec un évier encastré, un placard à porte shaker, des portes de placard grises, une crédence marron, une crédence en brique, un électroménager en acier inoxydable, un sol en bois brun, îlot, un sol beige et un plan de travail gris.
Réalisation d'une cuisine parallèle tradition fermée avec un évier encastré, un placard à porte shaker, des portes de placard grises, une crédence marron, une crédence en brique, un électroménager en acier inoxydable, un sol en bois brun, îlot, un sol beige et un plan de travail gris.
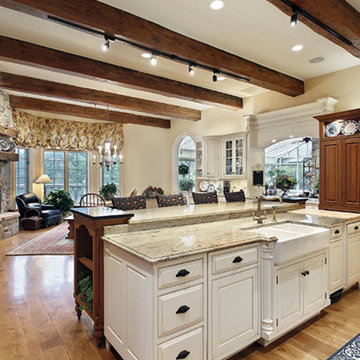
Réalisation d'une cuisine ouverte tradition en L et bois foncé de taille moyenne avec un évier de ferme, un placard avec porte à panneau surélevé, un plan de travail en granite, une crédence marron, une crédence en brique, un électroménager noir, parquet clair, îlot et un sol beige.
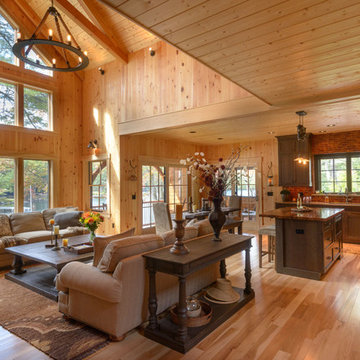
Built by Old Hampshire Designs, Inc.
John W. Hession, Photographer
Aménagement d'une cuisine ouverte montagne en L et bois foncé de taille moyenne avec un évier encastré, un placard à porte shaker, un plan de travail en granite, une crédence marron, une crédence en brique, un électroménager en acier inoxydable, parquet clair, îlot et un sol beige.
Aménagement d'une cuisine ouverte montagne en L et bois foncé de taille moyenne avec un évier encastré, un placard à porte shaker, un plan de travail en granite, une crédence marron, une crédence en brique, un électroménager en acier inoxydable, parquet clair, îlot et un sol beige.
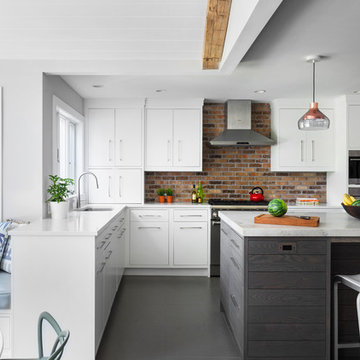
A colonial waterfront home in Mamaroneck was renovated to add this expansive, light filled kitchen with a rustic modern vibe. Solid maple cabinetry with inset slab doors color matched to Benjamin Moore Super White. Brick backsplash with white cabinetry adds warmth to the cool tones in this kitchen.
A rift sawn oak island features plank style doors and drawers is a rustic contrast to the clean white perimeter cabinetry. Perimeter countertops in Caesarstone are complimented by the White Macauba island top with mitered edge.
Concrete look porcelain tiles are low maintenance and sleek. Copper pendants from Blu Dot mix in warm metal tones. Cabinetry and design by Studio Dearborn. Appliances--Wolf, refrigerator/freezer columns Thermador; Bar stools Emeco; countertops White Macauba. Photography Tim Lenz.
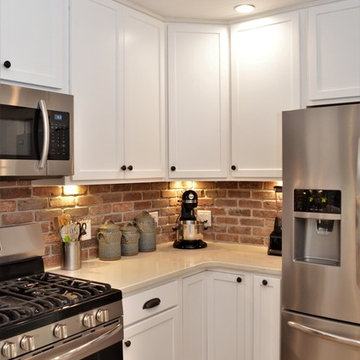
Cabinet Brand: Haas Lifestyle Collection
Wood Species: Maple
Cabinet Finish: White
Door Style: Hometown
Countertop: Hanstone Quartz, Eased edge, Serenity color

This warehouse conversion uses joists, reclaimed from the original building and given new life as the bespoke kitchen doors and shelves. This open plan kitchen and living room with original floor boards, exposed brick, and reclaimed bespoke kitchen unites the activities of cooking, relaxing and living in this home. The kitchen optimises the Brandler London look of raw wood with the industrial aura of the home’s setting.
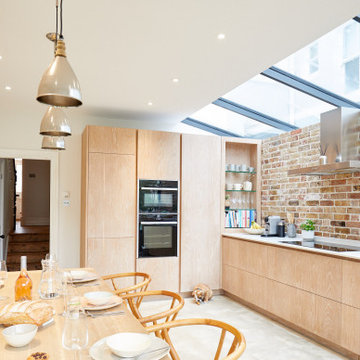
Adding a side return to the kitchen and creating a utility room and downstairs toilet to the ground floor of this property really transformed the social way of living in this property. The guide was night and day, so creating a dark snug living room with Farrow and Ball colours, then a kitchen and dining space full of natural light hopefully created exactly what the client was after. The bathroom focused on traditional and refusing the original, 120 year old, roll top bath.

Proyecto de una nueva cocina en una vivienda en Barcelona, diseñando armarios y nueva distribución a medida.
Idée de décoration pour une petite cuisine ouverte minimaliste en U avec un évier encastré, un placard à porte plane, des portes de placard grises, un plan de travail en surface solide, une crédence marron, une crédence en brique, un électroménager en acier inoxydable, un sol en carrelage de céramique, aucun îlot et un plan de travail beige.
Idée de décoration pour une petite cuisine ouverte minimaliste en U avec un évier encastré, un placard à porte plane, des portes de placard grises, un plan de travail en surface solide, une crédence marron, une crédence en brique, un électroménager en acier inoxydable, un sol en carrelage de céramique, aucun îlot et un plan de travail beige.
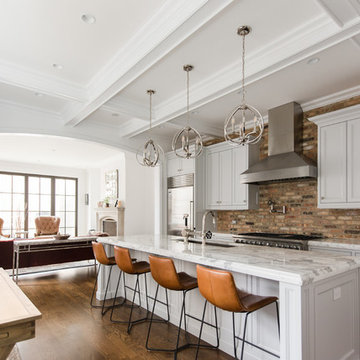
Erin Konrath Photography
Aménagement d'une cuisine linéaire classique avec un évier encastré, un placard avec porte à panneau encastré, des portes de placard blanches, une crédence marron, une crédence en brique, un électroménager en acier inoxydable, un sol en bois brun, îlot, un sol marron et un plan de travail gris.
Aménagement d'une cuisine linéaire classique avec un évier encastré, un placard avec porte à panneau encastré, des portes de placard blanches, une crédence marron, une crédence en brique, un électroménager en acier inoxydable, un sol en bois brun, îlot, un sol marron et un plan de travail gris.
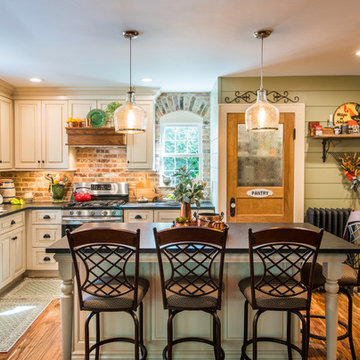
Aménagement d'une cuisine américaine campagne en L de taille moyenne avec un évier de ferme, un placard avec porte à panneau surélevé, des portes de placard beiges, un plan de travail en granite, une crédence marron, une crédence en brique, un électroménager en acier inoxydable, parquet foncé, îlot et un sol marron.
Idées déco de cuisines avec une crédence marron et une crédence en brique
2