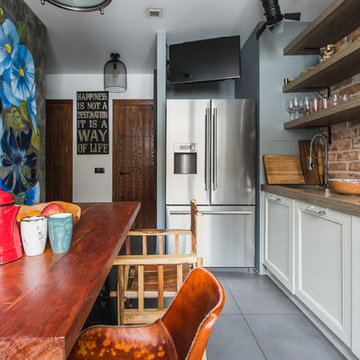Idées déco de cuisines avec une crédence marron et une crédence en brique
Trier par :
Budget
Trier par:Populaires du jour
41 - 60 sur 1 320 photos
1 sur 3
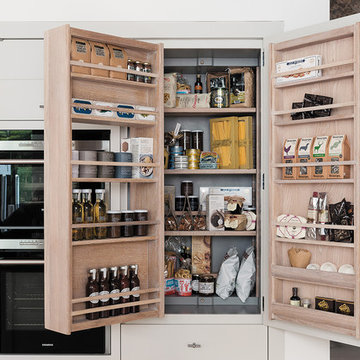
Limehouse, la dernière-née de la collection Neptune, est déjà un modèle de de cuisine au style intemporel. Inspirée par le célèbre quartier industriel des docks de Londres, Limehouse s'affirme résolument comme une cuisine contemporaine avec des lignes très architecturées et un subtil jeu de facades peintes et d'aménagement intérieur en bois massif blanchi.

Green and white retro kitchen with brick wall.
Réalisation d'une cuisine ouverte bohème en L de taille moyenne avec un évier intégré, un placard à porte plane, des portes de placard blanches, un plan de travail en surface solide, une crédence marron, une crédence en brique, un électroménager de couleur, un sol en bois brun, un sol marron et aucun îlot.
Réalisation d'une cuisine ouverte bohème en L de taille moyenne avec un évier intégré, un placard à porte plane, des portes de placard blanches, un plan de travail en surface solide, une crédence marron, une crédence en brique, un électroménager de couleur, un sol en bois brun, un sol marron et aucun îlot.
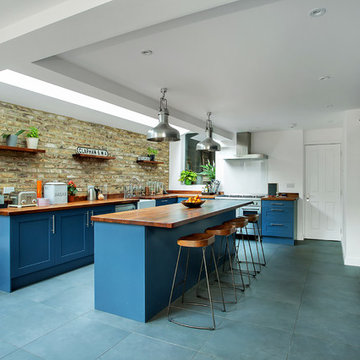
Fine House Photography
Exemple d'une grande cuisine américaine chic en L avec un évier de ferme, un placard à porte shaker, des portes de placard bleues, un plan de travail en bois, un électroménager en acier inoxydable, un sol en carrelage de céramique, îlot, un sol gris, un plan de travail marron, une crédence marron et une crédence en brique.
Exemple d'une grande cuisine américaine chic en L avec un évier de ferme, un placard à porte shaker, des portes de placard bleues, un plan de travail en bois, un électroménager en acier inoxydable, un sol en carrelage de céramique, îlot, un sol gris, un plan de travail marron, une crédence marron et une crédence en brique.
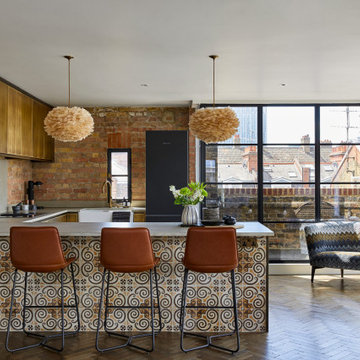
Warm and welcoming are just two of the words that first come to mind when you set your eyes on this stunning space. Known for its culture and art exhibitions, Whitechapel is a vibrant district in the East End of London and this property reflects just that.
If you’re a fan of The Main Company, you will know that we are passionate about rustic, reclaimed materials and this space comprises everything that we love, mixing natural textures like concrete, brick, and wood, and the end result is outstanding.
Floor to ceiling Crittal style windows create a light and airy space, allowing the homeowners to go for darker, bolder accent colours throughout the penthouse apartment. The kitchen cabinetry has a Brushed Brass Finish, complementing the surrounding exposed brick perfectly, adding a vintage feel to the space along with other features such as a classic Butler sink. The handless cupboards add a modern touch, creating a kitchen that will last for years to come. The handless cabinetry and solid oaks drawers have been topped with concrete worktops as well as a concrete splashback beneath the Elica extractor.
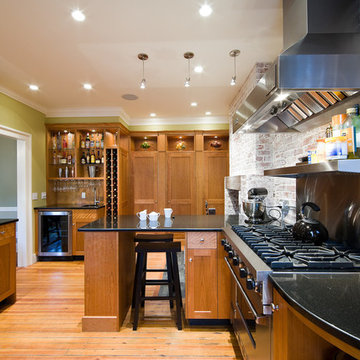
Inspiration pour une grande cuisine américaine chalet en bois brun et L avec un placard à porte shaker, un plan de travail en granite, une crédence marron, une crédence en brique, un électroménager en acier inoxydable, une péninsule, un évier encastré, un sol en bois brun et un sol marron.
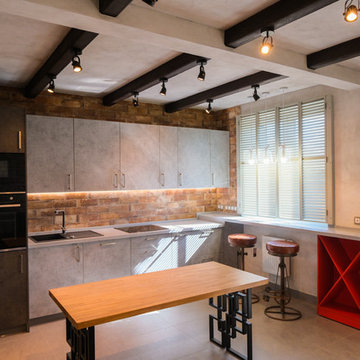
Exemple d'une cuisine ouverte linéaire et encastrable industrielle de taille moyenne avec un évier 1 bac, un placard à porte plane, des portes de placard grises, un plan de travail en quartz modifié, une crédence marron, une crédence en brique, un sol en carrelage de porcelaine, un sol gris et un plan de travail gris.
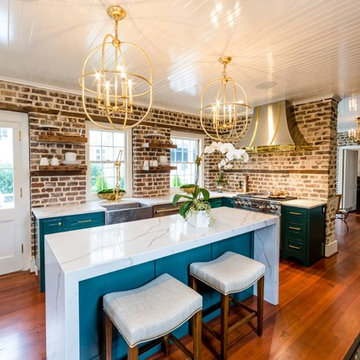
The island features a chunky top with a waterfall edge extending down both sides. Original brick was retained and restored in this historic home circa 1794 located on Charleston's Peninsula South of Broad. Custom cabinetry in a bold finish features fixture finishes in a mix of metals including brass, stainless steel, copper and gold.
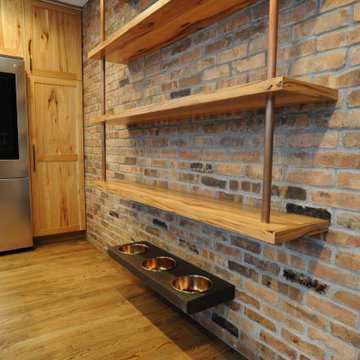
Reclaimed historic Jacksonville beam shelf dog feeding station. Reclaimed historic Chicago brick. Knotty hickory shelves hung on patinaed copper supports. Oak floors.
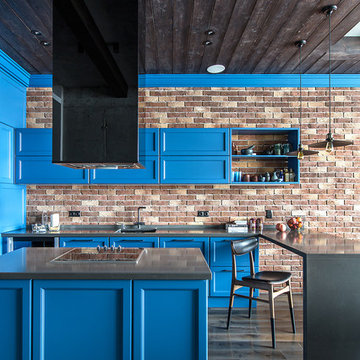
архитектор - Анна Святославская
фотограф - Борис Бочкарев
Отделочные работы - Олимпстройсервис
Idées déco pour une cuisine ouverte industrielle en U avec un plan de travail en quartz, îlot, un évier encastré, un placard avec porte à panneau encastré, des portes de placard bleues, une crédence en brique, parquet foncé, un plan de travail gris et une crédence marron.
Idées déco pour une cuisine ouverte industrielle en U avec un plan de travail en quartz, îlot, un évier encastré, un placard avec porte à panneau encastré, des portes de placard bleues, une crédence en brique, parquet foncé, un plan de travail gris et une crédence marron.
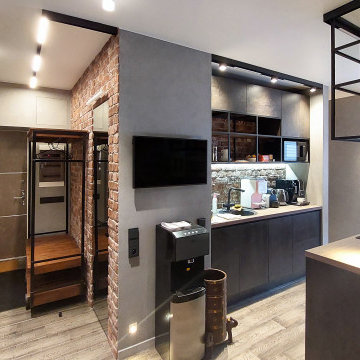
Кухня-столовая в стиле лофт с ретро-элементами в стиле оформления. .
Inspiration pour une grande cuisine américaine parallèle urbaine avec un évier encastré, un placard à porte plane, des portes de placard noires, un plan de travail en bois, une crédence marron, une crédence en brique, un électroménager en acier inoxydable, un sol en bois brun, îlot, un sol marron et un plan de travail marron.
Inspiration pour une grande cuisine américaine parallèle urbaine avec un évier encastré, un placard à porte plane, des portes de placard noires, un plan de travail en bois, une crédence marron, une crédence en brique, un électroménager en acier inoxydable, un sol en bois brun, îlot, un sol marron et un plan de travail marron.
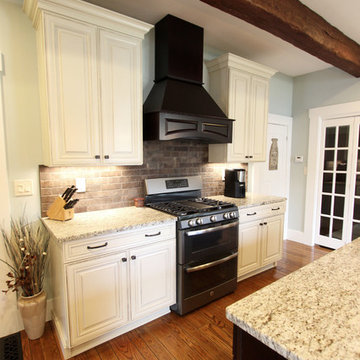
In this kitchen we installed Waypoint Livingspaces cabinets on the perimeter is 702F doorstyle in Painted Hazelnut Glaze and on the island is 650F doorstyle in Cherry Java accented with Amerock Revitilize pulls and Chandler knobs in oil rubbed bronze. On the countertops is Giallo Ornamental 3cm Granite with a 4” backsplash below the microwave area. On the wall behind the range is 2 x 8 Brickwork tile in Terrace color. Kichler Avery 3 pendant lights were installed over the island. A Blanco single bowl sink in Biscotti color with a Moen Waterhill single handle faucet with the side spray was installed. Three 18” time weathered Faux wood beams in walnut color were installed on the ceiling to accent the kitchen.
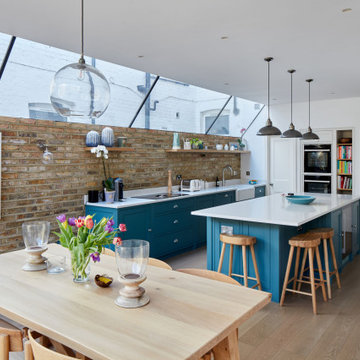
Réalisation d'une cuisine américaine linéaire et encastrable design de taille moyenne avec un évier posé, un placard à porte shaker, des portes de placard bleues, un plan de travail en surface solide, une crédence marron, une crédence en brique, un sol en bois brun, îlot, un sol marron et un plan de travail blanc.
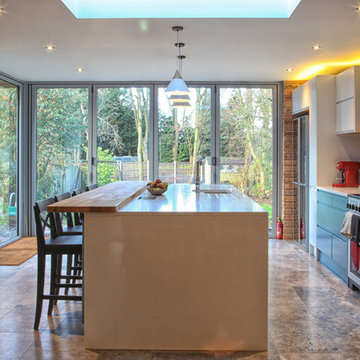
Cette photo montre une cuisine ouverte parallèle tendance de taille moyenne avec un évier encastré, un placard à porte plane, un électroménager en acier inoxydable, îlot, un plan de travail blanc, des portes de placard grises, une crédence marron, une crédence en brique et un sol marron.
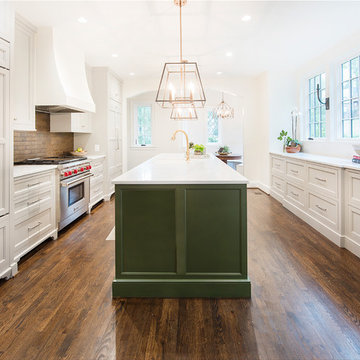
Lauren Ustad - Peppermint Photography
Cette image montre une cuisine parallèle et encastrable rustique avec un placard avec porte à panneau encastré, des portes de placards vertess, une crédence marron, une crédence en brique, parquet foncé, îlot, un sol marron et un plan de travail blanc.
Cette image montre une cuisine parallèle et encastrable rustique avec un placard avec porte à panneau encastré, des portes de placards vertess, une crédence marron, une crédence en brique, parquet foncé, îlot, un sol marron et un plan de travail blanc.
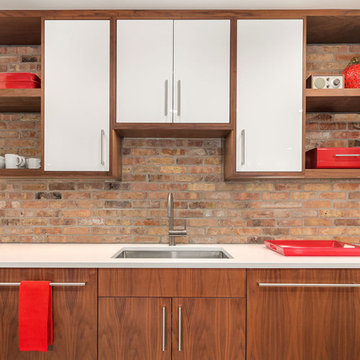
A contemporary, Mid-Century Modern kitchen refresh with gorgeous high-gloss white and walnut wood cabinetry paired with bright, red accents. The flooring is a beautifully speckled Terrazzo tile. Open shelving against a reclaimed brick backsplash is brightened up with recessed lighting. Our designer, Mackenzie Cain, created this truly unique kitchen for these stylish homeowners.
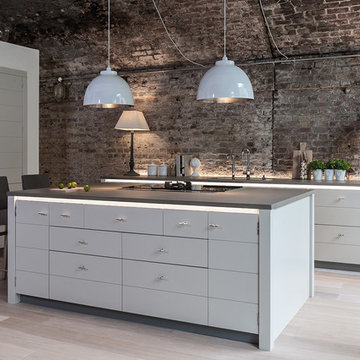
Limehouse, la dernière-née de la collection Neptune, est déjà un modèle de de cuisine au style intemporel. Inspirée par le célèbre quartier industriel des docks de Londres, Limehouse s'affirme résolument comme une cuisine contemporaine avec des lignes très architecturées et un subtil jeu de facades peintes et d'aménagement intérieur en bois massif blanchi.
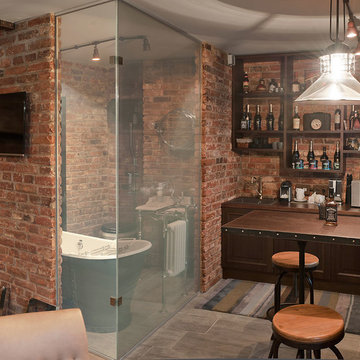
Cette image montre une cuisine ouverte linéaire urbaine avec un évier posé, un placard avec porte à panneau encastré, des portes de placard marrons, une crédence marron et une crédence en brique.
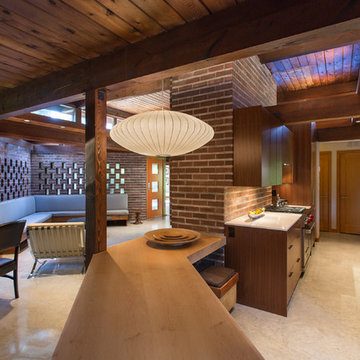
Inspiration pour une cuisine américaine parallèle vintage en bois brun de taille moyenne avec un évier encastré, un placard à porte plane, une crédence en brique, un électroménager en acier inoxydable, aucun îlot, un plan de travail blanc, un plan de travail en quartz modifié, une crédence marron, un sol en carrelage de céramique et un sol beige.
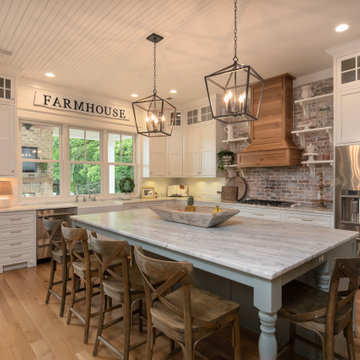
Originally Built in 1903, this century old farmhouse located in Powdersville, SC fortunately retained most of its original materials and details when the client purchased the home. Original features such as the Bead Board Walls and Ceilings, Horizontal Panel Doors and Brick Fireplaces were meticulously restored to the former glory allowing the owner’s goal to be achieved of having the original areas coordinate seamlessly into the new construction.
Idées déco de cuisines avec une crédence marron et une crédence en brique
3
