Idées déco de cuisines avec une crédence marron et une crédence en brique
Trier par :
Budget
Trier par:Populaires du jour
101 - 120 sur 1 320 photos
1 sur 3
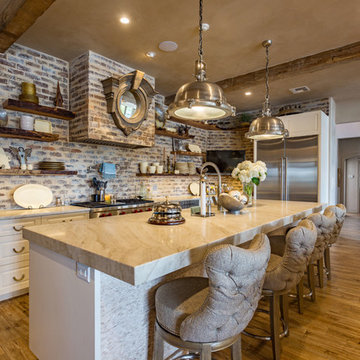
Inspiration pour une cuisine ouverte traditionnelle en L avec un évier de ferme, un placard avec porte à panneau surélevé, des portes de placard blanches, une crédence marron, une crédence en brique, un électroménager en acier inoxydable, un sol en bois brun, îlot et un sol marron.
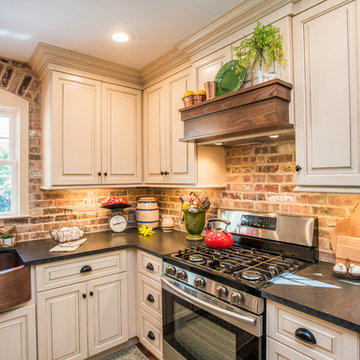
Inspiration pour une cuisine américaine rustique en L de taille moyenne avec un évier de ferme, un placard avec porte à panneau surélevé, des portes de placard beiges, un plan de travail en granite, une crédence marron, une crédence en brique, un électroménager en acier inoxydable, parquet foncé, îlot et un sol marron.
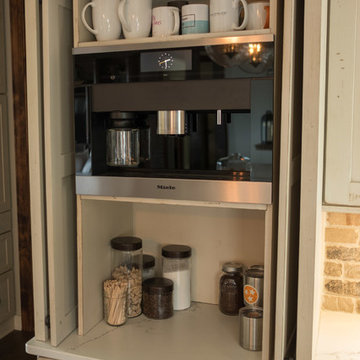
Inspiration pour une grande cuisine ouverte parallèle traditionnelle avec un évier de ferme, un placard à porte shaker, un plan de travail en quartz modifié, une crédence marron, une crédence en brique, un électroménager en acier inoxydable, parquet foncé, îlot et un sol marron.

The 3,400 SF, 3 – bedroom, 3 ½ bath main house feels larger than it is because we pulled the kids’ bedroom wing and master suite wing out from the public spaces and connected all three with a TV Den.
Convenient ranch house features include a porte cochere at the side entrance to the mud room, a utility/sewing room near the kitchen, and covered porches that wrap two sides of the pool terrace.
We designed a separate icehouse to showcase the owner’s unique collection of Texas memorabilia. The building includes a guest suite and a comfortable porch overlooking the pool.
The main house and icehouse utilize reclaimed wood siding, brick, stone, tie, tin, and timbers alongside appropriate new materials to add a feeling of age.
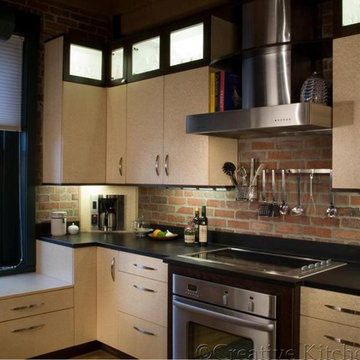
2009 NKBA Puget Sound Chapter Design Awards: 3rd place "Small to Medium Kitchens"
Photo credit: Northlight Photography
Cette image montre une cuisine bohème de taille moyenne avec un placard à porte plane, un plan de travail en surface solide, une crédence marron, une crédence en brique et un sol en bois brun.
Cette image montre une cuisine bohème de taille moyenne avec un placard à porte plane, un plan de travail en surface solide, une crédence marron, une crédence en brique et un sol en bois brun.

Cette image montre une petite cuisine américaine linéaire urbaine avec un évier encastré, un placard avec porte à panneau encastré, des portes de placard noires, un plan de travail en quartz modifié, une crédence marron, une crédence en brique, un électroménager en acier inoxydable, carreaux de ciment au sol, une péninsule, un sol gris et un plan de travail blanc.
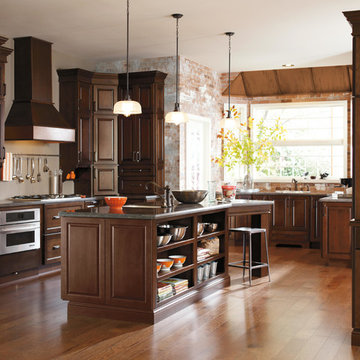
Here the use of Rennie cherry black forest flooded glaze door style. Loaded with easy to use customer convenient items like trash can rollout, dovetail rollout drawers, pot and pan drawers, tiered cutlery divider, and more. Then finished off with 1"cut brick wall face at sink and to each side. This kitchen just goes on and on with extra design ideas from extended island bar at 45 degree angle, to nice peninsula hutch off the wall with glass doors and shelves and interior lighting, a Buffet area around the corner from window area, Built in dining area, decorative hood, and more.
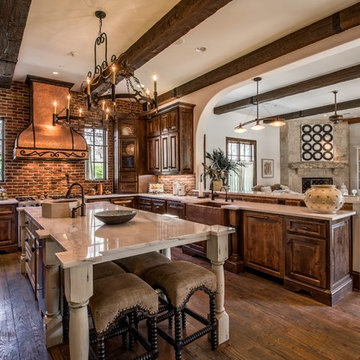
Cette photo montre une cuisine ouverte méditerranéenne en U et bois foncé de taille moyenne avec un évier de ferme, un placard avec porte à panneau surélevé, plan de travail en marbre, une crédence marron, une crédence en brique, un électroménager en acier inoxydable, parquet foncé, îlot et un sol marron.
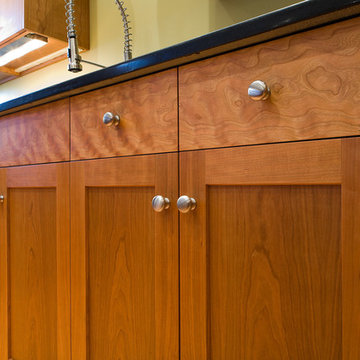
Robert Lisak
Cette image montre une grande cuisine américaine chalet en U et bois brun avec un évier encastré, un placard à porte shaker, un plan de travail en granite, une crédence marron, une crédence en brique, un électroménager en acier inoxydable, un sol en bois brun, une péninsule et un sol marron.
Cette image montre une grande cuisine américaine chalet en U et bois brun avec un évier encastré, un placard à porte shaker, un plan de travail en granite, une crédence marron, une crédence en brique, un électroménager en acier inoxydable, un sol en bois brun, une péninsule et un sol marron.
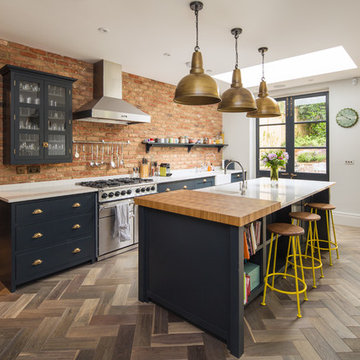
Cette photo montre une cuisine parallèle chic de taille moyenne avec un évier de ferme, un placard à porte plane, des portes de placard bleues, îlot, un sol marron, une crédence marron, une crédence en brique, un électroménager en acier inoxydable et un sol en bois brun.
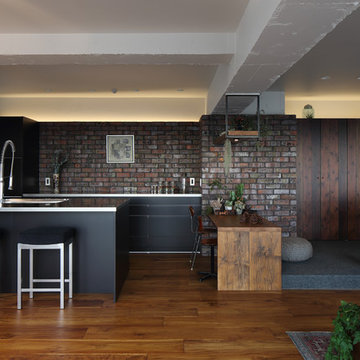
craft
Inspiration pour une cuisine américaine parallèle asiatique avec un évier 1 bac, un placard à porte plane, des portes de placard noires, un plan de travail en inox, une crédence marron, une crédence en brique, un électroménager noir, un sol en bois brun, îlot et un sol marron.
Inspiration pour une cuisine américaine parallèle asiatique avec un évier 1 bac, un placard à porte plane, des portes de placard noires, un plan de travail en inox, une crédence marron, une crédence en brique, un électroménager noir, un sol en bois brun, îlot et un sol marron.
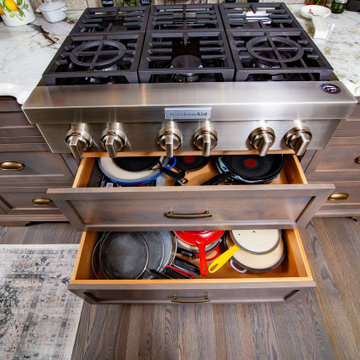
A culinary oasis tailored to perfection! Immerse yourself in the seamless blend of functionality and aesthetics as custom cabinetry envelopes this space, offering ample storage and exquisite design.
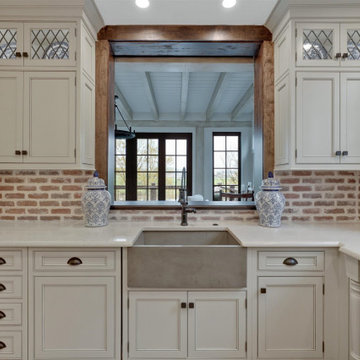
Mouser Centra Cabinetry
Heartland Beaded Inset door in Painted Maple, Cornsilk with Chocolate Glaze, Matte, Oil Rubbed Bronze Barrel Hinge for the KITCHEN PERIMETER
Heartland Beaded Inset door in Cherry, Harlow stain, Matte, no glaze, Heirloom distressing, M Angelo Barrel Hinge for the KITCHEN ISLAND
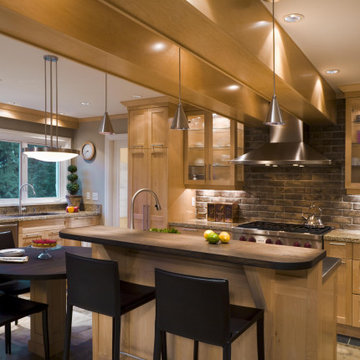
Multi-level Kitchen Island.
Inspiration pour une grande cuisine traditionnelle en bois clair fermée avec un évier intégré, un placard à porte shaker, un plan de travail en granite, une crédence marron, une crédence en brique, un électroménager en acier inoxydable, un sol en ardoise, îlot, un sol marron, un plan de travail marron et poutres apparentes.
Inspiration pour une grande cuisine traditionnelle en bois clair fermée avec un évier intégré, un placard à porte shaker, un plan de travail en granite, une crédence marron, une crédence en brique, un électroménager en acier inoxydable, un sol en ardoise, îlot, un sol marron, un plan de travail marron et poutres apparentes.
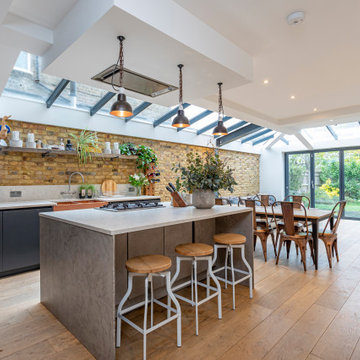
Idées déco pour une cuisine parallèle contemporaine avec un évier de ferme, un placard à porte plane, des portes de placard grises, une crédence marron, une crédence en brique, un électroménager en acier inoxydable, un sol en bois brun, îlot, un sol marron et un plan de travail blanc.
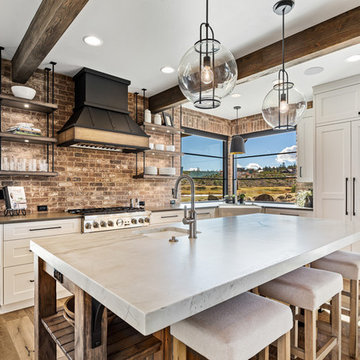
The home's kitchen with its custom vent hood flanked by floating shelves. The island distressed woodwork is a counterpoint to the surrounding white cabinets.

This scullery kitchen is located near the garage entrance to the home and the utility room. It is one of two kitchens in the home. The more formal entertaining kitchen is open to the formal living area. This kitchen provides an area for the bulk of the cooking and dish washing. It can also serve as a staging area for caterers when needed.
Counters: Viatera by LG - Minuet
Brick Back Splash and Floor: General Shale, Culpepper brick veneer
Light Fixture/Pot Rack: Troy - Brunswick, F3798, Aged Pewter finish
Cabinets, Shelves, Island Counter: Grandeur Cellars
Shelf Brackets: Rejuvenation Hardware, Portland shelf bracket, 10"
Cabinet Hardware: Emtek, Trinity, Flat Black finish
Barn Door Hardware: Register Dixon Custom Homes
Barn Door: Register Dixon Custom Homes
Wall and Ceiling Paint: Sherwin Williams - 7015 Repose Gray
Cabinet Paint: Sherwin Williams - 7019 Gauntlet Gray
Refrigerator: Electrolux - Icon Series
Dishwasher: Bosch 500 Series Bar Handle Dishwasher
Sink: Proflo - PFUS308, single bowl, under mount, stainless
Faucet: Kohler - Bellera, K-560, pull down spray, vibrant stainless finish
Stove: Bertazzoni 36" Dual Fuel Range with 5 burners
Vent Hood: Bertazzoni Heritage Series
Tre Dunham with Fine Focus Photography
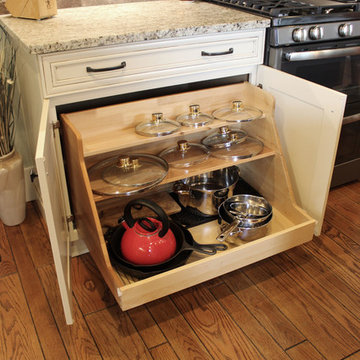
In this kitchen we installed Waypoint Livingspaces cabinets on the perimeter is 702F doorstyle in Painted Hazelnut Glaze and on the island is 650F doorstyle in Cherry Java accented with Amerock Revitilize pulls and Chandler knobs in oil rubbed bronze. On the countertops is Giallo Ornamental 3cm Granite with a 4” backsplash below the microwave area. On the wall behind the range is 2 x 8 Brickwork tile in Terrace color. Kichler Avery 3 pendant lights were installed over the island. A Blanco single bowl sink in Biscotti color with a Moen Waterhill single handle faucet with the side spray was installed. Three 18” time weathered Faux wood beams in walnut color were installed on the ceiling to accent the kitchen.
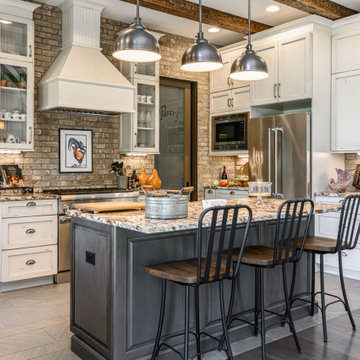
Cette image montre une cuisine ouverte rustique en bois vieilli avec un placard avec porte à panneau surélevé, un plan de travail en granite, une crédence marron, une crédence en brique, un électroménager en acier inoxydable, un sol en carrelage de céramique, îlot, un sol gris, un plan de travail marron et poutres apparentes.
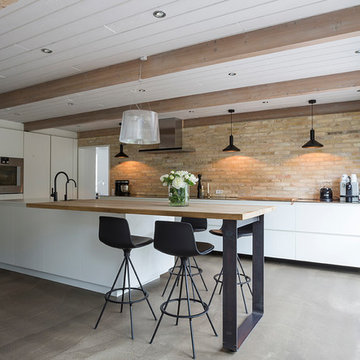
Idées déco pour une grande cuisine parallèle contemporaine avec un placard à porte plane, des portes de placard blanches, sol en béton ciré, îlot, un sol gris, un plan de travail en bois, une crédence marron, une crédence en brique et un plan de travail beige.
Idées déco de cuisines avec une crédence marron et une crédence en brique
6