Idées déco de cuisines avec une crédence métallisée et parquet foncé
Trier par :
Budget
Trier par:Populaires du jour
101 - 120 sur 2 541 photos
1 sur 3

White matt kitchen with spacious kitchen island that serves as a dining table & additional storage. Dark hardwood flooring is bringing contrast to the white walls and kitchen elements - and furniture is following this contrasting scheme.
Kitchen splash back is mirrored.

For this expansive kitchen renovation, Designer, Randy O’Kane of Bilotta Kitchens worked with interior designer Gina Eastman and architect Clark Neuringer. The backyard was the client’s favorite space, with a pool and beautiful landscaping; from where it’s situated it’s the sunniest part of the house. They wanted to be able to enjoy the view and natural light all year long, so the space was opened up and a wall of windows was added. Randy laid out the kitchen to complement their desired view. She selected colors and materials that were fresh, natural, and unique – a soft greenish-grey with a contrasting deep purple, Benjamin Moore’s Caponata for the Bilotta Collection Cabinetry and LG Viatera Minuet for the countertops. Gina coordinated all fabrics and finishes to complement the palette in the kitchen. The most unique feature is the table off the island. Custom-made by Brooks Custom, the top is a burled wood slice from a large tree with a natural stain and live edge; the base is hand-made from real tree limbs. They wanted it to remain completely natural, with the look and feel of the tree, so they didn’t add any sort of sealant. The client also wanted touches of antique gold which the team integrated into the Armac Martin hardware, Rangecraft hood detailing, the Ann Sacks backsplash, and in the Bendheim glass inserts in the butler’s pantry which is glass with glittery gold fabric sandwiched in between. The appliances are a mix of Subzero, Wolf and Miele. The faucet and pot filler are from Waterstone. The sinks are Franke. With the kitchen and living room essentially one large open space, Randy and Gina worked together to continue the palette throughout, from the color of the cabinets, to the banquette pillows, to the fireplace stone. The family room’s old built-in around the fireplace was removed and the floor-to-ceiling stone enclosure was added with a gas fireplace and flat screen TV, flanked by contemporary artwork.
Designer: Bilotta’s Randy O’Kane with Gina Eastman of Gina Eastman Design & Clark Neuringer, Architect posthumously
Photo Credit: Phillip Ennis
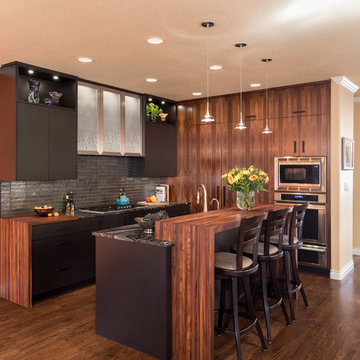
Kitchen Design by Marcus Otten
Interior Design by Toni Palmer Designs
General Contractor, Nick Muller, Nehemiah General Contractors
Photography by David Lauer Photography
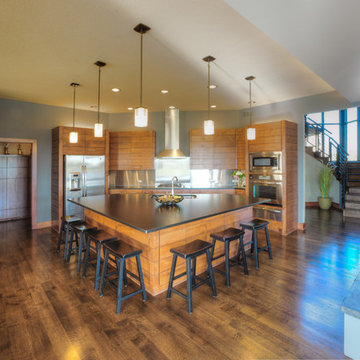
open kitchen design with wood flooring, pendant lighting, stainless back splash & appliances, granite countertops, alder wood cabinets, triangular island. Walk-in pantry not shown & lower part of photo can see fireplace with concrete hearth.
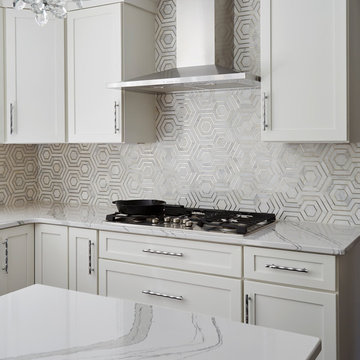
Dinette Fixture: Artcraft Chrome Blossom 25 LED lights, 24" high, 25.5" wide chrome and glass
Island Pendants: MODERN CRYSTAL FLOWERS LED PENDANT SKU PE17157
Backsplash Tile: AKDO Ethered Nova Carrara Bella (H) with Stainless Steel
Countertops: Cambria Brittanica
The homeowners wanted to transform their inefficient kitchen into a “WOW” kitchen that they were proud to entertain in. They wanted a new contemporary look with classic finishes that complimented the other newly renovated spaces in their home.
In the remodeled kitchen, the cooktop is positioned closer to the sink to provide an efficient work triangle. The decorative chimney hood and marble and stainless inset backsplash create a stunning focal point. GE Monogram appliances provide this avid cook with a chef style kitchen. Replacing their pantry closet area with new pantry cabinets with rollout shelves allow for increased functionality. The crisp, clean look of the custom white Medallion cabinets pop against the dark Pewter Maple hardwood floors. Chosen for its timeless appearance, the organic design on the countertops contrasts the geometric marble backsplash tile, and the crystal dinette and pendant lights add sparkle and sophistication to the room. This kitchen is now a contemporary, family-friendly, entertainment space.
Design Tech Remodeling, established in 1997, is a family-owned award-winning design/build firm specializing in kitchens, bathrooms, master suites, and lower levels.
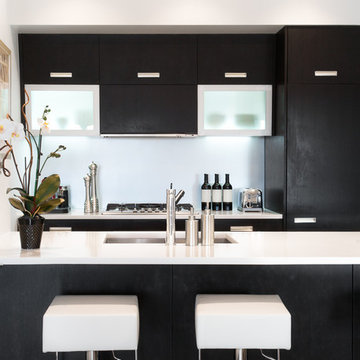
Idée de décoration pour une petite cuisine américaine encastrable et parallèle design en bois foncé avec un évier encastré, un placard à porte plane, un plan de travail en quartz modifié, une crédence métallisée, une crédence en feuille de verre, parquet foncé et une péninsule.
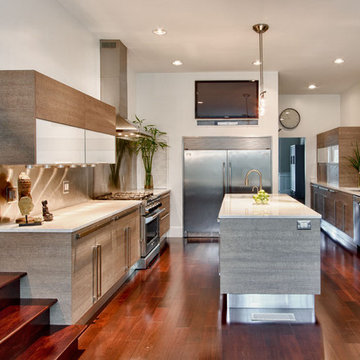
Co-designer - Melissa Brown Instinctive Design.
Aménagement d'une cuisine américaine parallèle contemporaine en bois brun de taille moyenne avec un évier 2 bacs, un placard à porte plane, un plan de travail en quartz modifié, une crédence métallisée, une crédence en dalle métallique, un électroménager en acier inoxydable, parquet foncé et îlot.
Aménagement d'une cuisine américaine parallèle contemporaine en bois brun de taille moyenne avec un évier 2 bacs, un placard à porte plane, un plan de travail en quartz modifié, une crédence métallisée, une crédence en dalle métallique, un électroménager en acier inoxydable, parquet foncé et îlot.
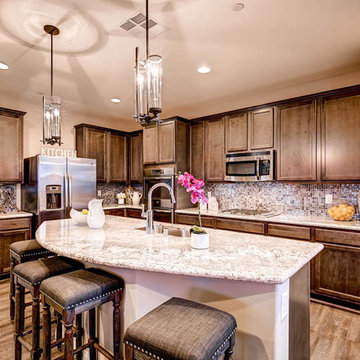
Virtuance
Réalisation d'une cuisine américaine tradition en L de taille moyenne avec un évier encastré, un placard avec porte à panneau encastré, des portes de placard grises, un plan de travail en granite, une crédence métallisée, une crédence en céramique, un électroménager en acier inoxydable, parquet foncé et îlot.
Réalisation d'une cuisine américaine tradition en L de taille moyenne avec un évier encastré, un placard avec porte à panneau encastré, des portes de placard grises, un plan de travail en granite, une crédence métallisée, une crédence en céramique, un électroménager en acier inoxydable, parquet foncé et îlot.
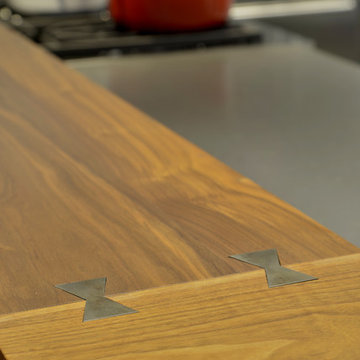
We selected some darker elements throughout the design such as the stained wood floor, fireplace cladding, and reclaimed barn wood accent walls, and therefore opted to keep the kitchen cabinetry white with a twist: rift cut white oak with a semi-transparent paint, allowing the natural color to slightly bleed through thus enhancing its rustic nature. Grey quartz countertops echo the abundant natural rock formations on the property further connecting the kitchen to the home and gorgeous exterior surroundings. Unique details include the steel cladding behind the cooktop and sink to protect the wood countertop, reusing steel for the sleek custom kitchen table support, and a steel backsplash adjacent to the refrigerator.
Photo: Peter Krupenye
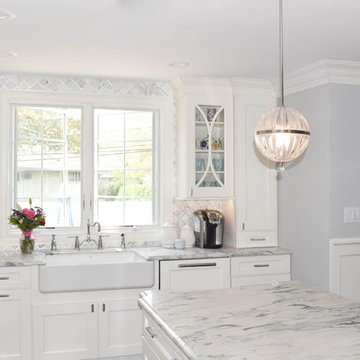
Ally Young
Réalisation d'une cuisine américaine marine en L de taille moyenne avec un évier de ferme, un placard avec porte à panneau encastré, des portes de placard blanches, plan de travail en marbre, une crédence métallisée, une crédence en mosaïque, un électroménager en acier inoxydable, parquet foncé et îlot.
Réalisation d'une cuisine américaine marine en L de taille moyenne avec un évier de ferme, un placard avec porte à panneau encastré, des portes de placard blanches, plan de travail en marbre, une crédence métallisée, une crédence en mosaïque, un électroménager en acier inoxydable, parquet foncé et îlot.
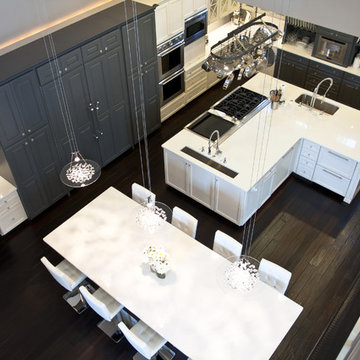
Réalisation d'une grande cuisine américaine minimaliste en L avec un évier encastré, un placard à porte shaker, des portes de placard blanches, une crédence métallisée, une crédence en mosaïque, un électroménager en acier inoxydable, parquet foncé, îlot et un sol marron.
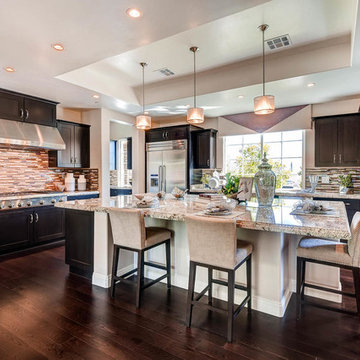
Aménagement d'une grande cuisine ouverte classique en L et bois foncé avec un placard à porte shaker, un plan de travail en granite, une crédence métallisée, une crédence en carreau de verre, un électroménager en acier inoxydable, parquet foncé et îlot.
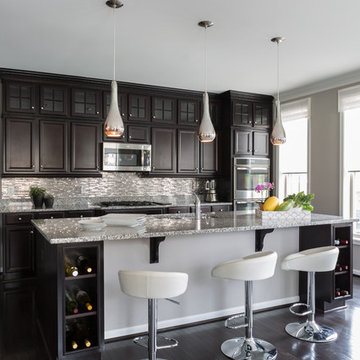
Angie Seckinger
Cette photo montre une grande cuisine américaine chic en bois foncé avec un placard avec porte à panneau surélevé, une crédence métallisée, un électroménager en acier inoxydable, parquet foncé, îlot, un évier encastré, un plan de travail en granite et une crédence en carreau briquette.
Cette photo montre une grande cuisine américaine chic en bois foncé avec un placard avec porte à panneau surélevé, une crédence métallisée, un électroménager en acier inoxydable, parquet foncé, îlot, un évier encastré, un plan de travail en granite et une crédence en carreau briquette.
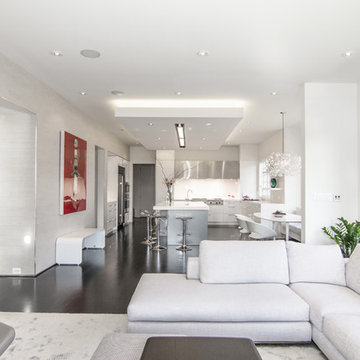
Arlington, Virginia Modern Kitchen and Bathroom
#JenniferGilmer
http://www.gilmerkitchens.com/
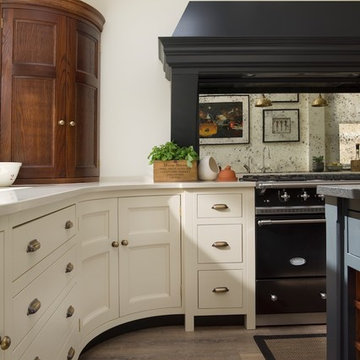
Réalisation d'une cuisine tradition en L de taille moyenne et fermée avec un évier encastré, un placard à porte plane, un plan de travail en quartz, une crédence métallisée, une crédence miroir, un électroménager en acier inoxydable, parquet foncé et îlot.
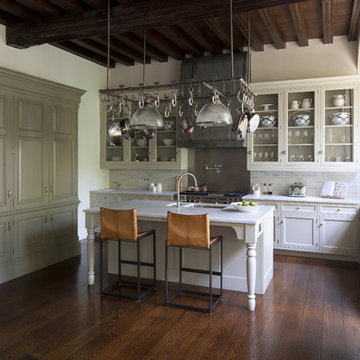
Artichoke worked with the renowned interior designer Michael Smith to develop the style of this bespoke kitchen. The detailing of the furniture either side of the Wolf range is influenced by the American East Coast New England style, with chromed door catches and simple glazed wall cabinets. The extraction canopy is clad in zinc and antiqued with acid and wax.
The green painted larder cabinet contains food storage and refrigeration; the mouldings on this cabinet were inspired from a piece of Dutch antique furniture. The pot hanging rack enabled us to provide lighting over the island and saved littering the timbered ceiling with unsightly lighting.
Primary materials: Hand painted cabinetry, steel and antiqued zinc.
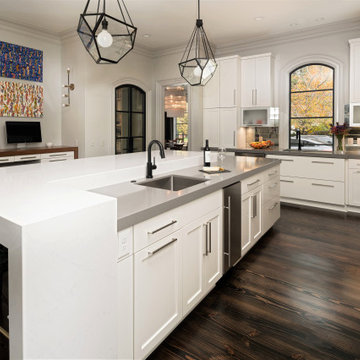
Long pulls on the cabinet doors and drawers accentuate the width and height to create a more modern feel in this transitional kitchen.
Idée de décoration pour une grande cuisine ouverte encastrable tradition en L avec un évier encastré, un placard à porte shaker, des portes de placard blanches, un plan de travail en quartz modifié, une crédence métallisée, une crédence miroir, parquet foncé, îlot, un sol marron et un plan de travail gris.
Idée de décoration pour une grande cuisine ouverte encastrable tradition en L avec un évier encastré, un placard à porte shaker, des portes de placard blanches, un plan de travail en quartz modifié, une crédence métallisée, une crédence miroir, parquet foncé, îlot, un sol marron et un plan de travail gris.
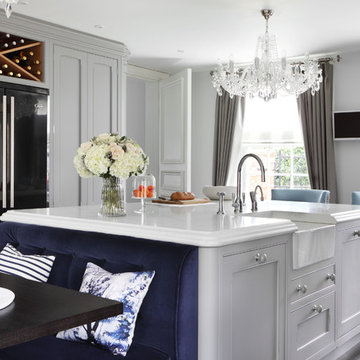
The kitchen presents handmade cabinetry in a sophisticated palette of Zoffany silver and soft white Corian surfaces which reflect light streaming in through the French doors.
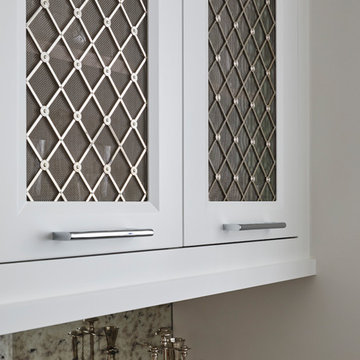
Cette image montre une cuisine américaine parallèle traditionnelle de taille moyenne avec des portes de placard blanches, plan de travail en marbre, une crédence métallisée, une crédence miroir, parquet foncé et un sol marron.
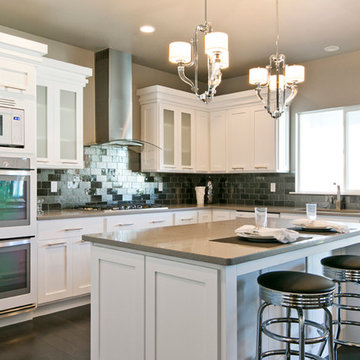
Aménagement d'une grande cuisine américaine classique en L avec un évier 2 bacs, un placard avec porte à panneau surélevé, des portes de placard blanches, un plan de travail en quartz modifié, une crédence métallisée, une crédence en carreau de verre, un électroménager blanc, parquet foncé et îlot.
Idées déco de cuisines avec une crédence métallisée et parquet foncé
6