Idées déco de cuisines avec une crédence métallisée et parquet foncé
Trier par :
Budget
Trier par:Populaires du jour
141 - 160 sur 2 541 photos
1 sur 3
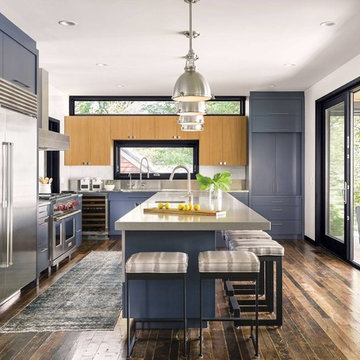
Aménagement d'une cuisine contemporaine avec un évier 1 bac, un placard à porte plane, des portes de placard bleues, un plan de travail en inox, une crédence métallisée, un électroménager en acier inoxydable, parquet foncé, îlot, un sol marron et fenêtre au-dessus de l'évier.
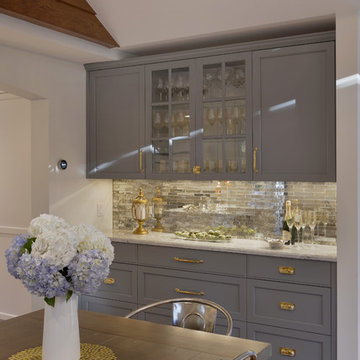
Cette photo montre une très grande cuisine américaine chic en L avec un évier de ferme, un plan de travail en quartz, parquet foncé, 2 îlots, un placard à porte vitrée, des portes de placard grises, une crédence métallisée et une crédence miroir.
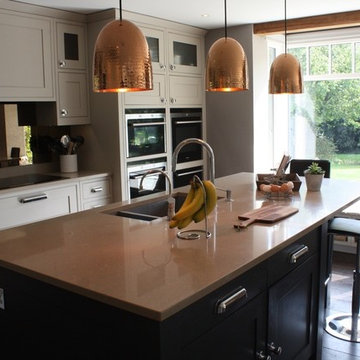
Idées déco pour une grande cuisine américaine classique en L avec un évier encastré, un placard à porte shaker, des portes de placard beiges, un plan de travail en quartz modifié, une crédence métallisée, une crédence en feuille de verre, un électroménager en acier inoxydable, parquet foncé et îlot.
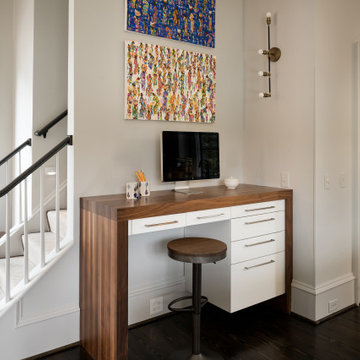
This custom made black walnut and floating drawer standing desk provide a landing zone to reference a recipe online or for homework. The bottom drawer features a hidden printer.
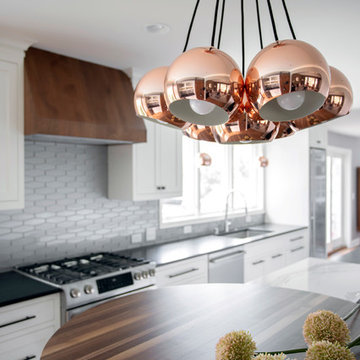
Cette photo montre une grande cuisine linéaire tendance fermée avec un évier encastré, un placard à porte shaker, des portes de placard blanches, un plan de travail en quartz modifié, une crédence métallisée, un électroménager en acier inoxydable, parquet foncé, îlot, un sol marron et un plan de travail gris.
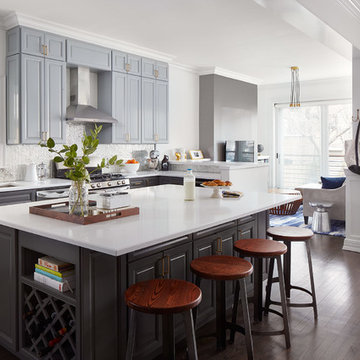
Réalisation d'une cuisine ouverte tradition en L de taille moyenne avec un évier encastré, un placard avec porte à panneau surélevé, des portes de placard grises, un plan de travail en quartz modifié, une crédence métallisée, une crédence miroir, un électroménager en acier inoxydable, parquet foncé, îlot et un sol marron.
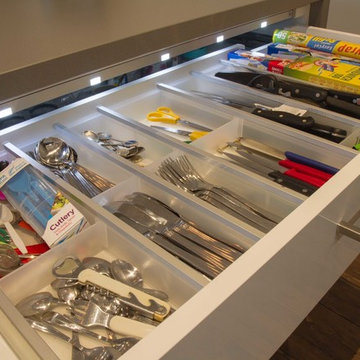
Designer: Michael Simpson; Photographer: Yvonne Menegol
Exemple d'une petite cuisine ouverte parallèle moderne avec un évier posé, un placard à porte plane, des portes de placard blanches, un plan de travail en quartz modifié, une crédence métallisée, une crédence en feuille de verre, parquet foncé et îlot.
Exemple d'une petite cuisine ouverte parallèle moderne avec un évier posé, un placard à porte plane, des portes de placard blanches, un plan de travail en quartz modifié, une crédence métallisée, une crédence en feuille de verre, parquet foncé et îlot.
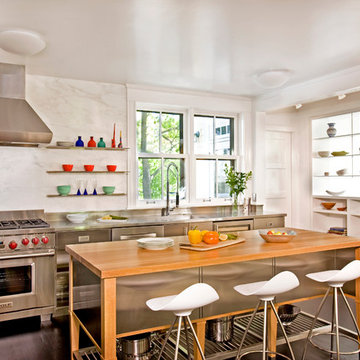
Shelly Harrison Photography
Idée de décoration pour une grande cuisine américaine linéaire minimaliste en inox avec un plan de travail en inox, un électroménager en acier inoxydable, parquet foncé, îlot, un évier intégré, un placard à porte plane et une crédence métallisée.
Idée de décoration pour une grande cuisine américaine linéaire minimaliste en inox avec un plan de travail en inox, un électroménager en acier inoxydable, parquet foncé, îlot, un évier intégré, un placard à porte plane et une crédence métallisée.
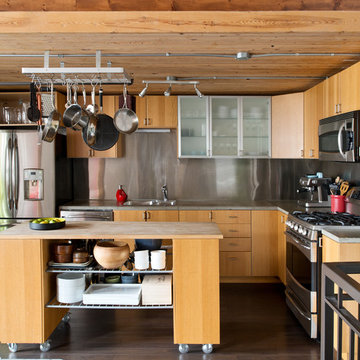
Pause Architecture + Interior
Alex Lukey Photography
Exemple d'une cuisine ouverte industrielle en L et bois clair avec un évier 2 bacs, un placard à porte plane, un plan de travail en béton, une crédence métallisée, un électroménager en acier inoxydable, parquet foncé, îlot et un sol marron.
Exemple d'une cuisine ouverte industrielle en L et bois clair avec un évier 2 bacs, un placard à porte plane, un plan de travail en béton, une crédence métallisée, un électroménager en acier inoxydable, parquet foncé, îlot et un sol marron.

Open plan - Kitchen & Kitchen Island / Breakfast far with living room and feature TV wall. Ideas for small space optimisation.
Inspiration pour une petite cuisine blanche et bois design avec un placard à porte plane, des portes de placard blanches, un plan de travail en quartz, une crédence métallisée, une crédence en feuille de verre, un électroménager en acier inoxydable, parquet foncé, îlot, un sol noir et un plan de travail blanc.
Inspiration pour une petite cuisine blanche et bois design avec un placard à porte plane, des portes de placard blanches, un plan de travail en quartz, une crédence métallisée, une crédence en feuille de verre, un électroménager en acier inoxydable, parquet foncé, îlot, un sol noir et un plan de travail blanc.
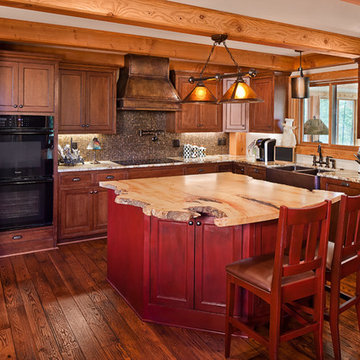
Timber beams extend over the kitchen, which includes a live edge wood slab as the island countertop.
Photo Credit: Lassiter Photography
Cette photo montre une cuisine craftsman en L et bois foncé avec un évier 2 bacs, un électroménager noir, parquet foncé, îlot, un placard à porte shaker, un plan de travail en bois, une crédence métallisée et une crédence en carreau de verre.
Cette photo montre une cuisine craftsman en L et bois foncé avec un évier 2 bacs, un électroménager noir, parquet foncé, îlot, un placard à porte shaker, un plan de travail en bois, une crédence métallisée et une crédence en carreau de verre.
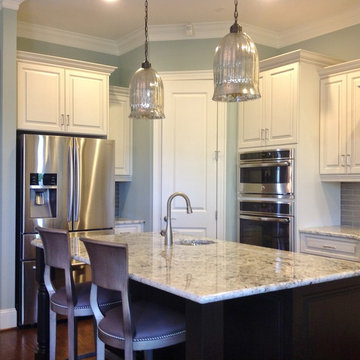
The use of the dark contrasting island gives this transitional kitchen a little edge. Combine that with the lovely above counter glass light fixtures and and nail head bar-stools for this finished look from Roberta r

White kitchen with stacked wall cabinets, custom range hood, and large island with plenty of seating.
Réalisation d'une très grande cuisine tradition avec un évier encastré, un placard à porte shaker, des portes de placard blanches, un plan de travail en quartz, un électroménager en acier inoxydable, parquet foncé, îlot et une crédence métallisée.
Réalisation d'une très grande cuisine tradition avec un évier encastré, un placard à porte shaker, des portes de placard blanches, un plan de travail en quartz, un électroménager en acier inoxydable, parquet foncé, îlot et une crédence métallisée.

For this project, the entire kitchen was designed around the “must-have” Lacanche range in the stunning French Blue with brass trim. That was the client’s dream and everything had to be built to complement it. Bilotta senior designer, Randy O’Kane, CKD worked with Paul Benowitz and Dipti Shah of Benowitz Shah Architects to contemporize the kitchen while staying true to the original house which was designed in 1928 by regionally noted architect Franklin P. Hammond. The clients purchased the home over two years ago from the original owner. While the house has a magnificent architectural presence from the street, the basic systems, appointments, and most importantly, the layout and flow were inappropriately suited to contemporary living.
The new plan removed an outdated screened porch at the rear which was replaced with the new family room and moved the kitchen from a dark corner in the front of the house to the center. The visual connection from the kitchen through the family room is dramatic and gives direct access to the rear yard and patio. It was important that the island separating the kitchen from the family room have ample space to the left and right to facilitate traffic patterns, and interaction among family members. Hence vertical kitchen elements were placed primarily on existing interior walls. The cabinetry used was Bilotta’s private label, the Bilotta Collection – they selected beautiful, dramatic, yet subdued finishes for the meticulously handcrafted cabinetry. The double islands allow for the busy family to have a space for everything – the island closer to the range has seating and makes a perfect space for doing homework or crafts, or having breakfast or snacks. The second island has ample space for storage and books and acts as a staging area from the kitchen to the dinner table. The kitchen perimeter and both islands are painted in Benjamin Moore’s Paper White. The wall cabinets flanking the sink have wire mesh fronts in a statuary bronze – the insides of these cabinets are painted blue to match the range. The breakfast room cabinetry is Benjamin Moore’s Lampblack with the interiors of the glass cabinets painted in Paper White to match the kitchen. All countertops are Vermont White Quartzite from Eastern Stone. The backsplash is Artistic Tile’s Kyoto White and Kyoto Steel. The fireclay apron-front main sink is from Rohl while the smaller prep sink is from Linkasink. All faucets are from Waterstone in their antique pewter finish. The brass hardware is from Armac Martin and the pendants above the center island are from Circa Lighting. The appliances, aside from the range, are a mix of Sub-Zero, Thermador and Bosch with panels on everything.

Adrian Gregorutti
Réalisation d'une cuisine ouverte tradition en U avec un électroménager en acier inoxydable, un plan de travail en bois, des portes de placard blanches, un placard à porte shaker, une crédence métallisée, une crédence en dalle métallique, un évier encastré, îlot et parquet foncé.
Réalisation d'une cuisine ouverte tradition en U avec un électroménager en acier inoxydable, un plan de travail en bois, des portes de placard blanches, un placard à porte shaker, une crédence métallisée, une crédence en dalle métallique, un évier encastré, îlot et parquet foncé.

After a devastating flood for our clients we completely changed this kitchen from outdated and soggy to fabulous and ready for whatever life throws at it. Waterfall quartzite brings the island front and center - pre existing exposed beams were darkened to match the new barn door which hides the coffee bar if needed or just looks fabulous open or closed. As is our signature we love to make our perimeter cabinetry different to our islands as is the case with this black and white color palette. Oversized Gold leaf pendants complete the whole ensemble and we could not be more pleased!
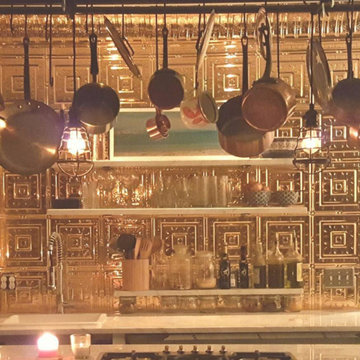
3 bedroom flat in Hell's Kitchen. Copper metallic tiles added as a back splash to accent and compliment the exposed brick wall to the left. Industrial pendants hang and illuminate off the wall tiles and reflect off the polished Carrara marble bringing a soft glow, a warmth and coziness into a space challenged with natural light. Floating marble shelves house cooking needs and glasses. Storage is limited, so we decided to display the homeowners copper pot collection from the ceiling above.
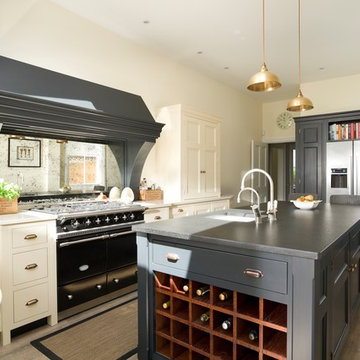
Réalisation d'une cuisine tradition en L de taille moyenne et fermée avec un évier encastré, un placard à porte plane, un plan de travail en quartz, une crédence métallisée, une crédence miroir, un électroménager en acier inoxydable, parquet foncé et îlot.
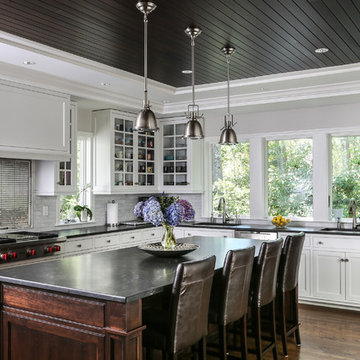
Inspiration pour une cuisine traditionnelle en L avec un placard à porte vitrée, des portes de placard blanches, une crédence métallisée, une crédence en dalle métallique, un électroménager en acier inoxydable, parquet foncé, îlot, un sol marron et plan de travail noir.

For this expansive kitchen renovation, Designer, Randy O’Kane of Bilotta Kitchens worked with interior designer Gina Eastman and architect Clark Neuringer. The backyard was the client’s favorite space, with a pool and beautiful landscaping; from where it’s situated it’s the sunniest part of the house. They wanted to be able to enjoy the view and natural light all year long, so the space was opened up and a wall of windows was added. Randy laid out the kitchen to complement their desired view. She selected colors and materials that were fresh, natural, and unique – a soft greenish-grey with a contrasting deep purple, Benjamin Moore’s Caponata for the Bilotta Collection Cabinetry and LG Viatera Minuet for the countertops. Gina coordinated all fabrics and finishes to complement the palette in the kitchen. The most unique feature is the table off the island. Custom-made by Brooks Custom, the top is a burled wood slice from a large tree with a natural stain and live edge; the base is hand-made from real tree limbs. They wanted it to remain completely natural, with the look and feel of the tree, so they didn’t add any sort of sealant. The client also wanted touches of antique gold which the team integrated into the Armac Martin hardware, Rangecraft hood detailing, the Ann Sacks backsplash, and in the Bendheim glass inserts in the butler’s pantry which is glass with glittery gold fabric sandwiched in between. The appliances are a mix of Subzero, Wolf and Miele. The faucet and pot filler are from Waterstone. The sinks are Franke. With the kitchen and living room essentially one large open space, Randy and Gina worked together to continue the palette throughout, from the color of the cabinets, to the banquette pillows, to the fireplace stone. The family room’s old built-in around the fireplace was removed and the floor-to-ceiling stone enclosure was added with a gas fireplace and flat screen TV, flanked by contemporary artwork.
Designer: Bilotta’s Randy O’Kane with Gina Eastman of Gina Eastman Design & Clark Neuringer, Architect posthumously
Photo Credit: Phillip Ennis
Idées déco de cuisines avec une crédence métallisée et parquet foncé
8