Idées déco de cuisines avec une crédence métallisée et parquet foncé
Trier par :
Budget
Trier par:Populaires du jour
161 - 180 sur 2 541 photos
1 sur 3
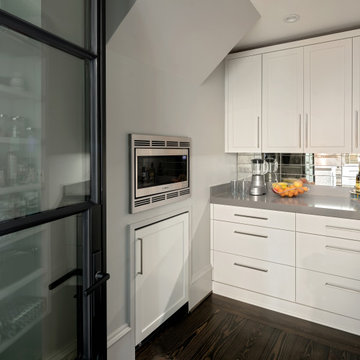
Recessing the seldom used microwave and extra wine refrigerator under the stair case provides additional functionality in this butler's pantry. The built-in shelving, cabinetry and counter provide ample space for food storage and morning shake prep.
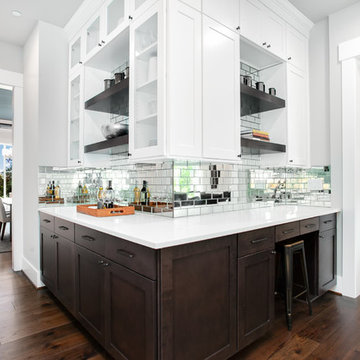
Who knew the butler's pantry could be a showstopper? Stained floating shelves are glorified by the fun mirrored backsplash tile.
Inspiration pour une grande cuisine américaine craftsman avec un placard avec porte à panneau encastré, des portes de placard blanches, un plan de travail en quartz modifié, une crédence métallisée, une crédence miroir, parquet foncé, un sol marron et un plan de travail blanc.
Inspiration pour une grande cuisine américaine craftsman avec un placard avec porte à panneau encastré, des portes de placard blanches, un plan de travail en quartz modifié, une crédence métallisée, une crédence miroir, parquet foncé, un sol marron et un plan de travail blanc.
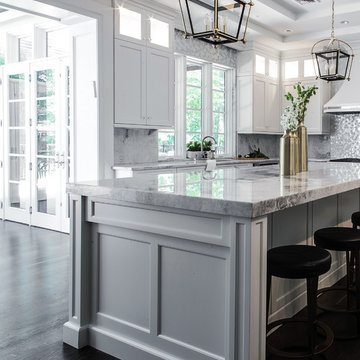
White kitchen with stacked wall cabinets, custom range hood, and large island with plenty of seating.
Inspiration pour une très grande cuisine américaine traditionnelle en U avec un évier encastré, un placard à porte shaker, des portes de placard blanches, un plan de travail en quartz, une crédence métallisée, un électroménager en acier inoxydable, parquet foncé et îlot.
Inspiration pour une très grande cuisine américaine traditionnelle en U avec un évier encastré, un placard à porte shaker, des portes de placard blanches, un plan de travail en quartz, une crédence métallisée, un électroménager en acier inoxydable, parquet foncé et îlot.
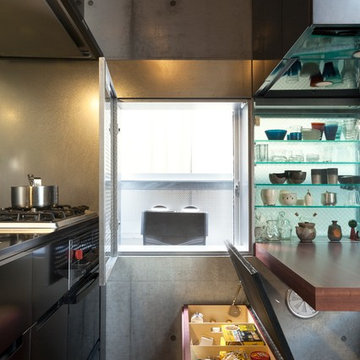
撮影 傍島利浩
Cette image montre une cuisine ouverte linéaire urbaine avec un placard à porte plane, des portes de placard noires, une crédence métallisée, parquet foncé et un électroménager noir.
Cette image montre une cuisine ouverte linéaire urbaine avec un placard à porte plane, des portes de placard noires, une crédence métallisée, parquet foncé et un électroménager noir.
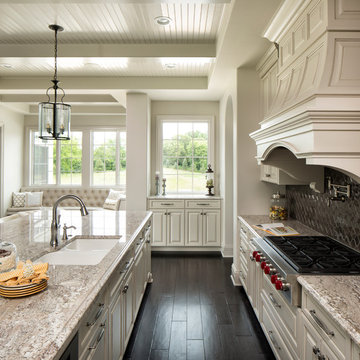
Landmark Photography
Cette photo montre une cuisine chic avec un évier encastré, un placard avec porte à panneau encastré, des portes de placard blanches, une crédence métallisée, une crédence en dalle métallique, un électroménager en acier inoxydable, parquet foncé et îlot.
Cette photo montre une cuisine chic avec un évier encastré, un placard avec porte à panneau encastré, des portes de placard blanches, une crédence métallisée, une crédence en dalle métallique, un électroménager en acier inoxydable, parquet foncé et îlot.

Simon Black
Réalisation d'une petite cuisine américaine victorienne en L et bois clair avec un évier 2 bacs, un placard à porte plane, plan de travail en marbre, une crédence métallisée, une crédence en dalle métallique, un électroménager en acier inoxydable, parquet foncé, aucun îlot, un sol marron et un plan de travail blanc.
Réalisation d'une petite cuisine américaine victorienne en L et bois clair avec un évier 2 bacs, un placard à porte plane, plan de travail en marbre, une crédence métallisée, une crédence en dalle métallique, un électroménager en acier inoxydable, parquet foncé, aucun îlot, un sol marron et un plan de travail blanc.
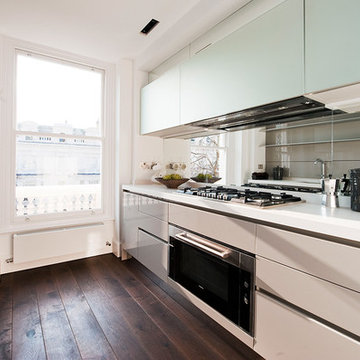
Réalisation d'une petite cuisine parallèle design fermée avec un évier posé, un placard à porte plane, des portes de placard blanches, un plan de travail en quartz, une crédence métallisée, une crédence miroir, un électroménager en acier inoxydable, parquet foncé et aucun îlot.
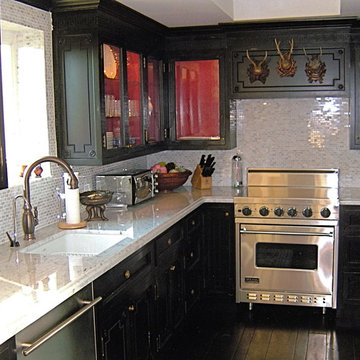
In order to get a kitchen like no other, one has to come up with an idea from scratch. The client requested a look that bridged the classic Ralph Lauren with the chic Ralph Lauren. Using bendix beaded and greek key mouldings, Jess designed a kitchen that had the feel of furniture, The bold addition of color in the glass interior cabinets added a great energy to the space and was modernized by the glittering Carerra mosaic backsplash. Brass lion add distinction to the cabinets, but nothing is as surprising as the antique Belgian mounts above the stove!

Open kitchen very functional and easy to clean, cold rolled steel back wall with steel open shelving, Wolf cooktop, Subzero refrigerator and Miele built-in coffee maker and dishwasher, quartz island top with cold-rolled steel base.
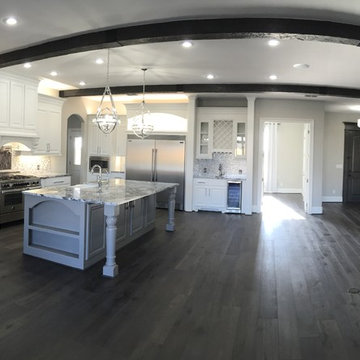
Cette photo montre une cuisine ouverte chic en L de taille moyenne avec un évier de ferme, un placard avec porte à panneau surélevé, des portes de placard blanches, plan de travail en marbre, une crédence métallisée, une crédence en dalle métallique, un électroménager en acier inoxydable, parquet foncé, îlot et un sol marron.

photography by james ray spahn
Exemple d'une cuisine encastrable montagne fermée et de taille moyenne avec un évier encastré, un plan de travail en stéatite, une crédence métallisée, une crédence en dalle métallique, parquet foncé, une péninsule, un placard avec porte à panneau surélevé, des portes de placard beiges et un plan de travail bleu.
Exemple d'une cuisine encastrable montagne fermée et de taille moyenne avec un évier encastré, un plan de travail en stéatite, une crédence métallisée, une crédence en dalle métallique, parquet foncé, une péninsule, un placard avec porte à panneau surélevé, des portes de placard beiges et un plan de travail bleu.
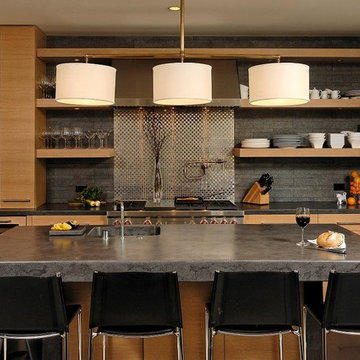
McLean, Virginia Modern Kitchen design by #JenniferGilmer
See more designs on www.gilmerkitchens.com
Cette image montre une cuisine américaine parallèle design en bois clair de taille moyenne avec un placard à porte plane, un plan de travail en granite, un électroménager en acier inoxydable, îlot, un évier intégré, une crédence en dalle métallique, parquet foncé et une crédence métallisée.
Cette image montre une cuisine américaine parallèle design en bois clair de taille moyenne avec un placard à porte plane, un plan de travail en granite, un électroménager en acier inoxydable, îlot, un évier intégré, une crédence en dalle métallique, parquet foncé et une crédence métallisée.
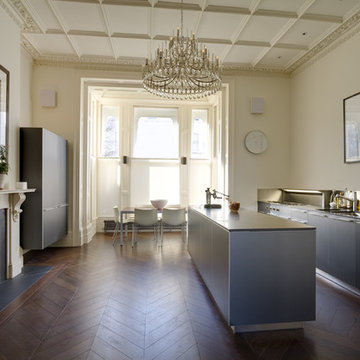
We were commissioned to transform a large run-down flat occupying the ground floor and basement of a grand house in Hampstead into a spectacular contemporary apartment.
The property was originally built for a gentleman artist in the 1870s who installed various features including the gothic panelling and stained glass in the living room, acquired from a French church.
Since its conversion into a boarding house soon after the First World War, and then flats in the 1960s, hardly any remedial work had been undertaken and the property was in a parlous state.
Photography: Bruce Heming
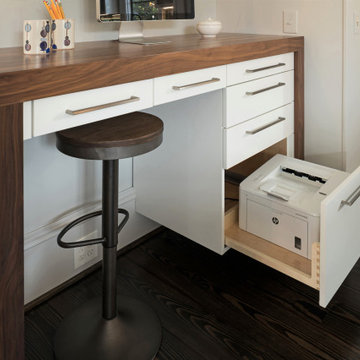
This custom made black walnut and floating drawer standing desk provide a landing zone to reference a recipe online or for homework. The bottom drawer features a hidden printer.
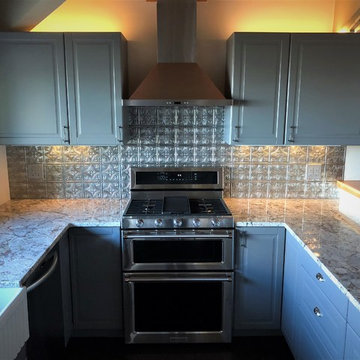
Idées déco pour une petite cuisine américaine campagne en U avec un évier de ferme, un placard avec porte à panneau encastré, des portes de placard grises, un plan de travail en granite, une crédence métallisée, un électroménager en acier inoxydable, parquet foncé, une péninsule, un sol marron et un plan de travail multicolore.
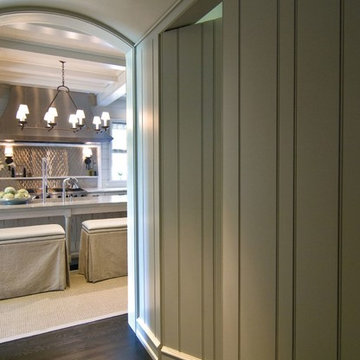
Cette image montre une grande cuisine ouverte traditionnelle en U avec un évier 1 bac, un placard à porte affleurante, des portes de placard blanches, plan de travail en marbre, une crédence métallisée, une crédence en dalle métallique, un électroménager en acier inoxydable, parquet foncé et îlot.

A large two-tiered island is the main work area in this two-cook kitchen. Featuring a waterfall Grothouse custom wood top and a matching quartz waterfall top with a large undermount sink.
The second work area is comprised of the large cooktop and smaller prep sink and double ovens. The raised walnut snack bar top was designed to block the view of the work area from visitors entering the room from the main hallway.

Cette image montre une très grande cuisine bicolore traditionnelle avec des portes de placard grises, un plan de travail en bois, une crédence métallisée, une crédence miroir, parquet foncé, îlot, un placard à porte affleurante, un électroménager noir et un sol marron.
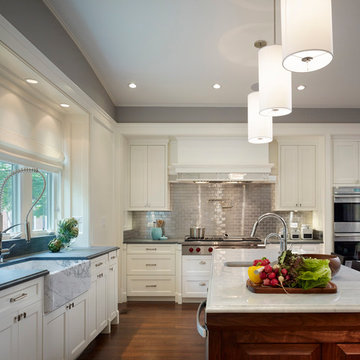
This unique city-home is designed with a center entry, flanked by formal living and dining rooms on either side. An expansive gourmet kitchen / great room spans the rear of the main floor, opening onto a terraced outdoor space comprised of more than 700SF.
The home also boasts an open, four-story staircase flooded with natural, southern light, as well as a lower level family room, four bedrooms (including two en-suite) on the second floor, and an additional two bedrooms and study on the third floor. A spacious, 500SF roof deck is accessible from the top of the staircase, providing additional outdoor space for play and entertainment.
Due to the location and shape of the site, there is a 2-car, heated garage under the house, providing direct entry from the garage into the lower level mudroom. Two additional off-street parking spots are also provided in the covered driveway leading to the garage.
Designed with family living in mind, the home has also been designed for entertaining and to embrace life's creature comforts. Pre-wired with HD Video, Audio and comprehensive low-voltage services, the home is able to accommodate and distribute any low voltage services requested by the homeowner.
This home was pre-sold during construction.
Steve Hall, Hedrich Blessing

The project is located in the heart of Chicago’s Lincoln Park neighborhood. The client’s a young family and the husband is a very passionate cook. The kitchen was a gut renovation. The all white kitchen mixes modern and traditional elements with an oversized island, storage all the way around, a buffet, open shelving, a butler’s pantry and appliances that steal the show.
Butler's Pantry Details include:
-This space is multifunction and is used as an office, a coffee bar and for a liquor bar when entertaining
-Dark artichoke green cabinetry custom by Dresner Design private label line with De Angelis
-Upper cabinets are burnished brass mesh and antique mirror with brass antiquing
-Hardware from Katonah with a antiqued brass finish
-A second subzero refrigerated drawer is located in the butler’s pantry along with a second Miele dishwasher, a warming drawer by Dacor, and a Microdrawer by Wolf
-Lighting in the desk is on motion sensor and by Hafale
-Backsplash, polished Calcutta Gold marble mosaic from Artistic Tile
-Zinc top reclaimed and fabricated by Avenue Metal
-Custom interior drawers are solid oak with Wenge stain
-Trimless cans were used throughout
-Kallista Sink is a hammered nickel
-Faucet by Kallista
Idées déco de cuisines avec une crédence métallisée et parquet foncé
9