Idées déco de cuisines avec une crédence miroir et sol en béton ciré
Trier par :
Budget
Trier par:Populaires du jour
141 - 160 sur 383 photos
1 sur 3
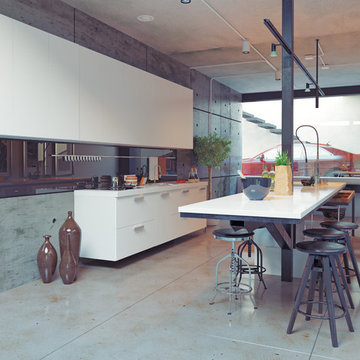
Idée de décoration pour une grande cuisine ouverte parallèle design avec un évier encastré, un placard à porte plane, des portes de placard blanches, un plan de travail en quartz modifié, une crédence métallisée, une crédence miroir, un électroménager en acier inoxydable, sol en béton ciré, îlot, un sol gris et un plan de travail blanc.
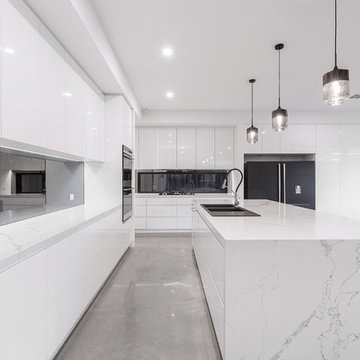
Sam Martin - 4 Walls Media
Aménagement d'une cuisine moderne de taille moyenne avec un évier encastré, des portes de placard blanches, plan de travail en marbre, une crédence miroir, un électroménager noir, sol en béton ciré, îlot, un sol gris et un plan de travail blanc.
Aménagement d'une cuisine moderne de taille moyenne avec un évier encastré, des portes de placard blanches, plan de travail en marbre, une crédence miroir, un électroménager noir, sol en béton ciré, îlot, un sol gris et un plan de travail blanc.
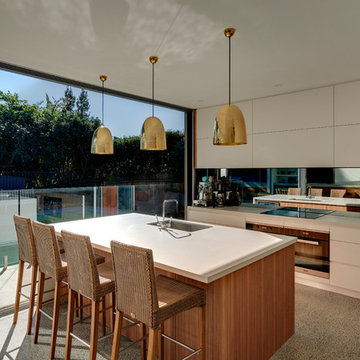
Michael Nicholson
Cette photo montre une cuisine ouverte tendance en L de taille moyenne avec un évier posé, des portes de placard blanches, un plan de travail en quartz modifié, une crédence métallisée, une crédence miroir, un électroménager en acier inoxydable, sol en béton ciré, îlot et un placard à porte plane.
Cette photo montre une cuisine ouverte tendance en L de taille moyenne avec un évier posé, des portes de placard blanches, un plan de travail en quartz modifié, une crédence métallisée, une crédence miroir, un électroménager en acier inoxydable, sol en béton ciré, îlot et un placard à porte plane.
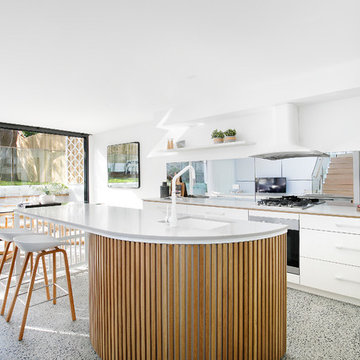
Exemple d'une cuisine américaine linéaire tendance avec un évier encastré, un placard à porte plane, des portes de placard blanches, un plan de travail en quartz modifié, une crédence miroir, un électroménager en acier inoxydable, sol en béton ciré, îlot, un sol gris et un plan de travail gris.
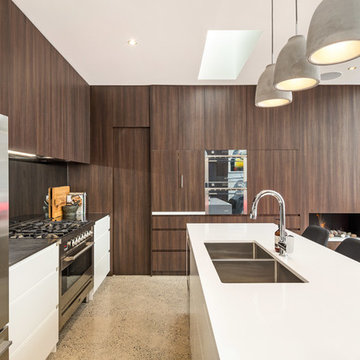
Detailed Joinery along one wall houses the oven, fire place, TV and pantry.
Idées déco pour une cuisine ouverte parallèle contemporaine de taille moyenne avec un évier 2 bacs, un placard avec porte à panneau encastré, des portes de placard marrons, plan de travail en marbre, une crédence métallisée, une crédence miroir, un électroménager en acier inoxydable, sol en béton ciré et îlot.
Idées déco pour une cuisine ouverte parallèle contemporaine de taille moyenne avec un évier 2 bacs, un placard avec porte à panneau encastré, des portes de placard marrons, plan de travail en marbre, une crédence métallisée, une crédence miroir, un électroménager en acier inoxydable, sol en béton ciré et îlot.
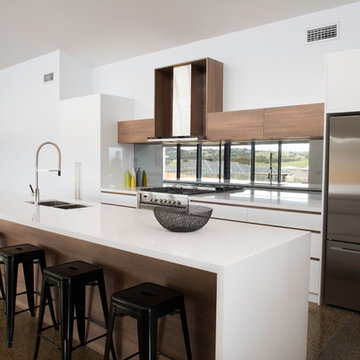
This new build in Bonner was managed by us from the ground up. With a focus on open plan living, the house is centered around the kitchen with striking 4 meter raked ceilings and polished concrete floors throughout.
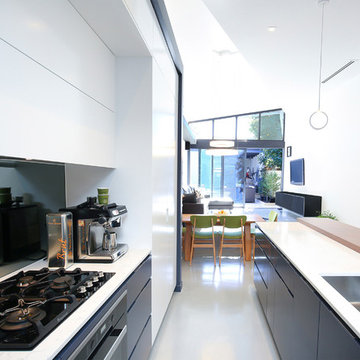
Kat Lucas
Exemple d'une cuisine ouverte tendance avec un évier encastré, un placard à porte plane, des portes de placard blanches, un plan de travail en granite, une crédence miroir, un électroménager en acier inoxydable, sol en béton ciré et un sol gris.
Exemple d'une cuisine ouverte tendance avec un évier encastré, un placard à porte plane, des portes de placard blanches, un plan de travail en granite, une crédence miroir, un électroménager en acier inoxydable, sol en béton ciré et un sol gris.
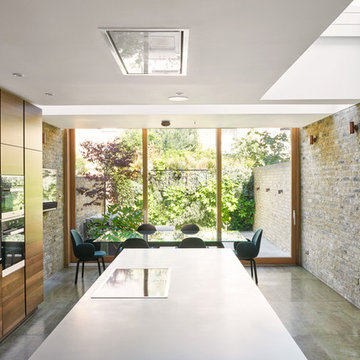
Caroline Mardon
Cette image montre une cuisine américaine linéaire minimaliste en bois brun de taille moyenne avec un évier intégré, un placard à porte plane, un plan de travail en surface solide, une crédence métallisée, une crédence miroir, un électroménager en acier inoxydable, sol en béton ciré, îlot, un sol gris et un plan de travail blanc.
Cette image montre une cuisine américaine linéaire minimaliste en bois brun de taille moyenne avec un évier intégré, un placard à porte plane, un plan de travail en surface solide, une crédence métallisée, une crédence miroir, un électroménager en acier inoxydable, sol en béton ciré, îlot, un sol gris et un plan de travail blanc.
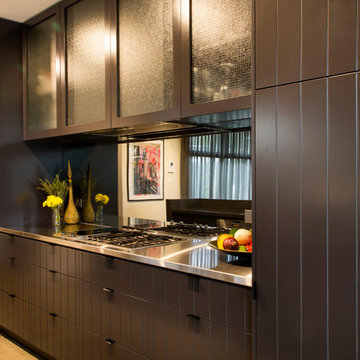
Kitchen
Idées déco pour une grande cuisine ouverte parallèle moderne avec un évier 2 bacs, un placard à porte shaker, des portes de placard grises, un plan de travail en quartz modifié, une crédence métallisée, une crédence miroir, sol en béton ciré, îlot, un sol gris et un plan de travail gris.
Idées déco pour une grande cuisine ouverte parallèle moderne avec un évier 2 bacs, un placard à porte shaker, des portes de placard grises, un plan de travail en quartz modifié, une crédence métallisée, une crédence miroir, sol en béton ciré, îlot, un sol gris et un plan de travail gris.
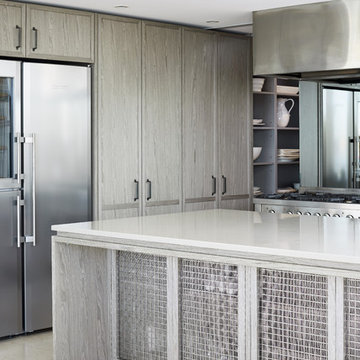
A new kitchen to exuded individuality and elegance, whilst connecting to the weightless, warm and open atmosphere one instantly feels upon entering the property.The decision to use a timber veneer for the cabinetry meant that we had the one of a kind feel that the client desired. Doors were designed with a 35mm edge profile with a mitred detail to all four corners. The unique mixture of the satin nickel finished brass mesh and grill and the timber veneer added warmth to the space which was important as the property faces south.
The feeling of weightlessness and openness was achieved in a number of ways. A steel frame was designed to elevate the island cabinetry. This made the kitchen cabinetry appear light and also made the island look like a piece of bespoke, elegant furniture. The satin nickel finished brass mesh and grill feature doors to the back of the island also add to the open feeling of the kitchen as you can see through the mesh and these cabinets serve as display cabinets. A toughened mirror splashback was also specified. This perfectly reflected the water views, contributing to the open feel of the new kitchen, connecting it to the outside.
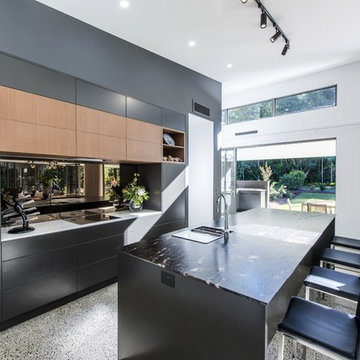
The smoked mirrored splashback really pulls the kitchen together with the clever use of modern and contemporary finishes.
Idée de décoration pour une grande arrière-cuisine linéaire minimaliste avec un évier encastré, des portes de placard noires, plan de travail en marbre, une crédence métallisée, une crédence miroir, un électroménager noir, sol en béton ciré, îlot, un sol multicolore et plan de travail noir.
Idée de décoration pour une grande arrière-cuisine linéaire minimaliste avec un évier encastré, des portes de placard noires, plan de travail en marbre, une crédence métallisée, une crédence miroir, un électroménager noir, sol en béton ciré, îlot, un sol multicolore et plan de travail noir.
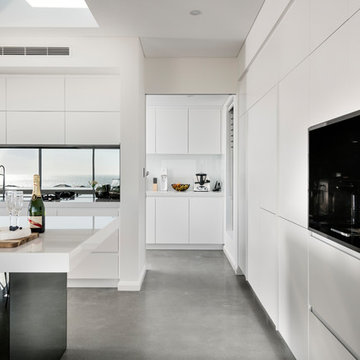
Immaculate Home designed and built by Weststyle Design and Development. Every single element on this entire build was flawless.
D-Max Phototgraphy
Exemple d'une grande cuisine ouverte moderne avec un plan de travail en surface solide, une crédence miroir, sol en béton ciré et un sol gris.
Exemple d'une grande cuisine ouverte moderne avec un plan de travail en surface solide, une crédence miroir, sol en béton ciré et un sol gris.
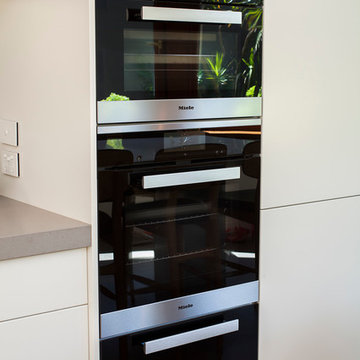
An eclectic terrace home with a modern style kitchen opened up to the living room, separated by an exposed glass shelf display. Other notable Features: narrow cantilevered island with seating for 6, integrated appliances, Caesarstone Raw Concrete benchtops and large concrete tiles.
Photos: Paul Worsley @ Live By The Sea
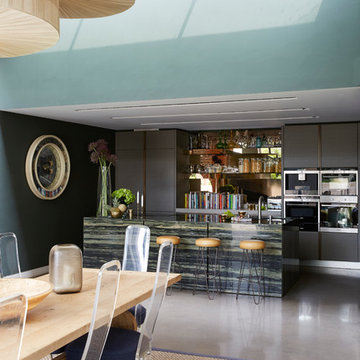
This characterful kitchen by bespoke experts Mowlem & Co achieves its fascinating individuality via a harmony of unusual finishes and materials. The striking centrepiece island unit in ‘verde bamboo’ granite is complemented by cabinetry with an intriguing textile finish. Mowlem & Co worked with a specialist upholsterer to achieve the beautifully rear-stitched, vinyl-wrapped doors. Chunky glass shelves with LED light flooding in from above and below are off-set from a mirrored splashback and further distinctive details include bespoke bronze handles and cement effect quartz worktops on the wall units.
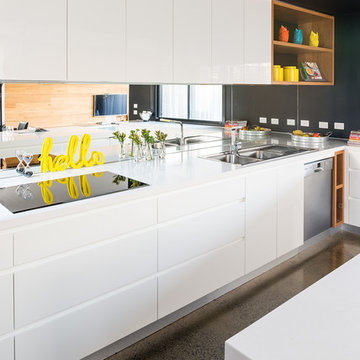
Tim Turner Photography
Aménagement d'une cuisine américaine contemporaine en U de taille moyenne avec un placard à porte plane, des portes de placard blanches, une crédence miroir, un électroménager en acier inoxydable, sol en béton ciré et îlot.
Aménagement d'une cuisine américaine contemporaine en U de taille moyenne avec un placard à porte plane, des portes de placard blanches, une crédence miroir, un électroménager en acier inoxydable, sol en béton ciré et îlot.
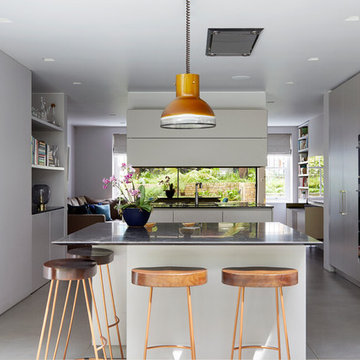
This modern kitchen, a testament to sleek aesthetics, showcases a minimalist approach with its clean lines and a monochromatic color scheme of crisp whites and deep grays. The expansive central island, topped with polished granite, serves as both a culinary workspace and a casual dining area, complemented by stylish bar stools with copper-toned legs and rich, wooden seats. Above, a bold, mustard-hued pendant light becomes the room's focal point, infusing a dash of vibrant color into the otherwise neutral palette.
The kitchen is equipped with state-of-the-art stainless steel appliances, seamlessly integrated into the streamlined cabinetry, providing both functionality and a visually clutter-free environment. A large window invites natural light to bathe the room, enhancing the feeling of space and openness, while offering a view of the lush greenery outside, thus seamlessly blending indoor luxury with the beauty of nature.
Strategically placed spotlights and under-cabinet lighting ensure that the room is well-lit, highlighting the glossy finishes and the pristine quality of the materials used. The floor is laid with smooth, matte-finished tiles that complement the contemporary vibe of the room. A side built-in shelving unit offers space for cookbooks and decorative items, adding a personal touch to the space.
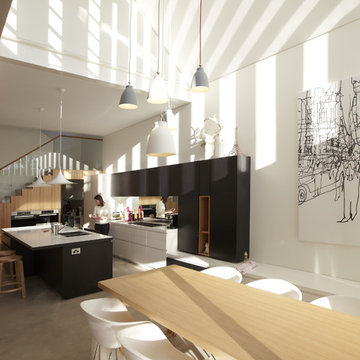
Nick Bowers
Inspiration pour une grande cuisine américaine parallèle design avec un évier encastré, un placard à porte plane, des portes de placard noires, un plan de travail en surface solide, une crédence métallisée, une crédence miroir, un électroménager en acier inoxydable, sol en béton ciré, îlot, un sol blanc et un plan de travail blanc.
Inspiration pour une grande cuisine américaine parallèle design avec un évier encastré, un placard à porte plane, des portes de placard noires, un plan de travail en surface solide, une crédence métallisée, une crédence miroir, un électroménager en acier inoxydable, sol en béton ciré, îlot, un sol blanc et un plan de travail blanc.
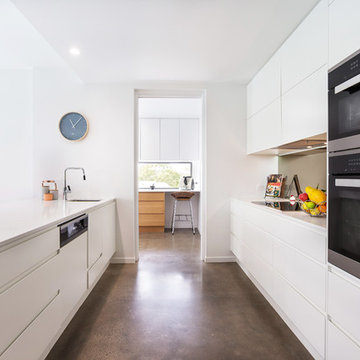
Stewart Gould Photography
Aménagement d'une grande cuisine américaine parallèle contemporaine avec un évier encastré, des portes de placard blanches, une crédence marron, une crédence miroir, un électroménager en acier inoxydable, sol en béton ciré et îlot.
Aménagement d'une grande cuisine américaine parallèle contemporaine avec un évier encastré, des portes de placard blanches, une crédence marron, une crédence miroir, un électroménager en acier inoxydable, sol en béton ciré et îlot.
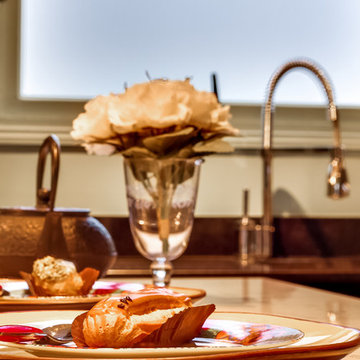
meero
Cette image montre une cuisine américaine traditionnelle en L de taille moyenne avec un évier intégré, un placard à porte affleurante, des portes de placard noires, plan de travail en marbre, une crédence miroir, un électroménager noir, sol en béton ciré et îlot.
Cette image montre une cuisine américaine traditionnelle en L de taille moyenne avec un évier intégré, un placard à porte affleurante, des portes de placard noires, plan de travail en marbre, une crédence miroir, un électroménager noir, sol en béton ciré et îlot.
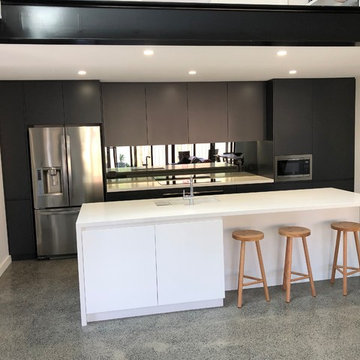
Cette photo montre une cuisine ouverte parallèle de taille moyenne avec un évier encastré, un placard à porte plane, des portes de placard noires, un plan de travail en quartz modifié, une crédence miroir, un électroménager en acier inoxydable, sol en béton ciré, îlot, un sol gris et un plan de travail blanc.
Idées déco de cuisines avec une crédence miroir et sol en béton ciré
8