Idées déco de cuisines avec une crédence miroir et sol en béton ciré
Trier par :
Budget
Trier par:Populaires du jour
1 - 20 sur 383 photos
1 sur 3

Idée de décoration pour une cuisine parallèle et blanche et bois design en bois clair avec un plan de travail en béton, une crédence métallisée, une crédence miroir, sol en béton ciré, un sol rose et un plan de travail blanc.
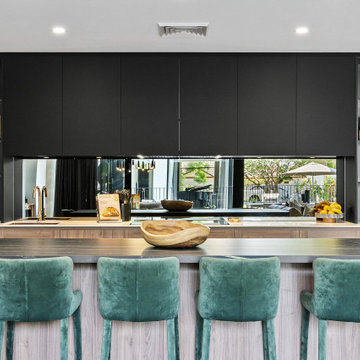
Aménagement d'une cuisine avec un plan de travail en quartz modifié, une crédence miroir, sol en béton ciré, îlot et un sol gris.

Tony Dailo
Cette image montre une grande arrière-cuisine design en L et bois clair avec un évier 2 bacs, un placard à porte plane, un plan de travail en quartz modifié, une crédence miroir, un électroménager noir, sol en béton ciré, îlot, un sol multicolore et un plan de travail blanc.
Cette image montre une grande arrière-cuisine design en L et bois clair avec un évier 2 bacs, un placard à porte plane, un plan de travail en quartz modifié, une crédence miroir, un électroménager noir, sol en béton ciré, îlot, un sol multicolore et un plan de travail blanc.
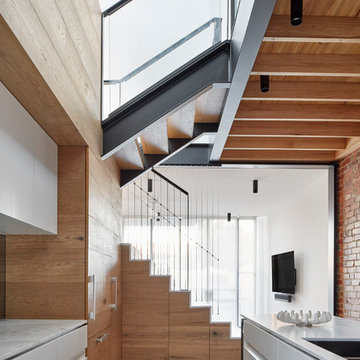
The kitchen becomes another furniture piece morphing to become the stair and divides the dining and lounge. The void above is open the the study landing maintaining a connection between the floor levels.
Image by: Jack Lovel Photography

Modern industrial minimal kitchen in with stainless steel cupboard doors, LED multi-light pendant over a central island. Island table shown here extended to increase the entertaining space, up to five people can be accommodated. Island table made from metal with a composite silestone surface. Bright blue metal bar stools add colour to the monochrome scheme. White ceiling and concrete floor. The kitchen has an activated carbon water filtration system and LPG gas stove, LED pendant lights, ceiling fan and cross ventilation to minimize the use of A/C. Bi-fold doors.
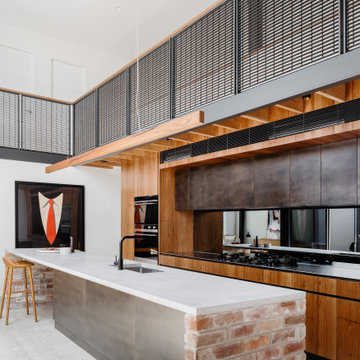
Aménagement d'une grande cuisine parallèle industrielle avec un plan de travail en inox, une crédence miroir, sol en béton ciré et îlot.
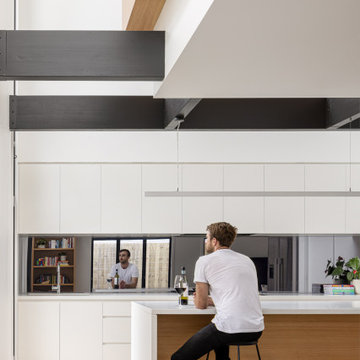
The modern extension wraps the existing house creating a double height void to allow for daylighting & drama into the home.
Réalisation d'une cuisine design avec un évier encastré, des portes de placard blanches, un plan de travail en quartz modifié, une crédence grise, une crédence miroir, un électroménager en acier inoxydable, sol en béton ciré, un plan de travail blanc et poutres apparentes.
Réalisation d'une cuisine design avec un évier encastré, des portes de placard blanches, un plan de travail en quartz modifié, une crédence grise, une crédence miroir, un électroménager en acier inoxydable, sol en béton ciré, un plan de travail blanc et poutres apparentes.
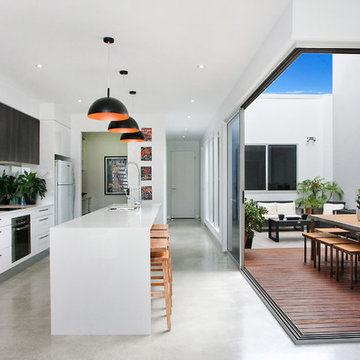
Idée de décoration pour une cuisine ouverte parallèle design avec un placard à porte plane, des portes de placard blanches, une crédence miroir, sol en béton ciré, îlot et un électroménager en acier inoxydable.
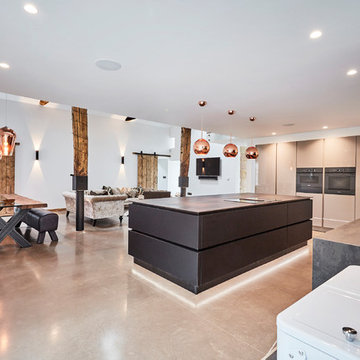
This is one of our recent projects, which was part of a stunning Barn conversion. We saw this project transform from a Cow shed, with raw bricks and mud, through to a beautiful home. The kitchen is a Kuhlmann German handle-less Kitchen in Black supermatt & Magic Grey high gloss, with Copper accents and Dekton Radium worktops. The simple design complements the rustic features of this stunning open plan room. Ovens are Miele Artline Graphite. Installation by Boxwood Joinery Dekton worktops installed by Stone Connection Photos by muratphotography.com
Bespoke table, special order from Ennis and Brown.
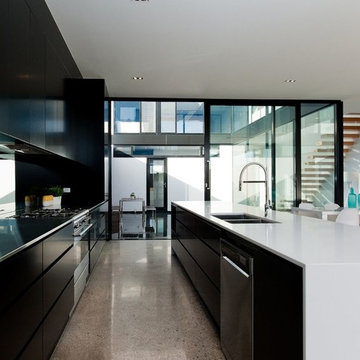
Idée de décoration pour une cuisine ouverte linéaire design avec un évier encastré, un placard à porte plane, des portes de placard noires, un plan de travail en quartz modifié, une crédence miroir, un électroménager en acier inoxydable, sol en béton ciré et îlot.
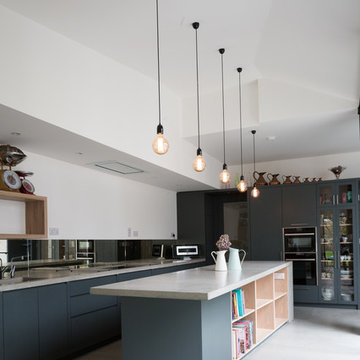
Aisling McCoy
Exemple d'une cuisine tendance de taille moyenne avec un plan de travail en béton, une crédence miroir, un électroménager noir, îlot, un plan de travail gris, sol en béton ciré et un sol gris.
Exemple d'une cuisine tendance de taille moyenne avec un plan de travail en béton, une crédence miroir, un électroménager noir, îlot, un plan de travail gris, sol en béton ciré et un sol gris.
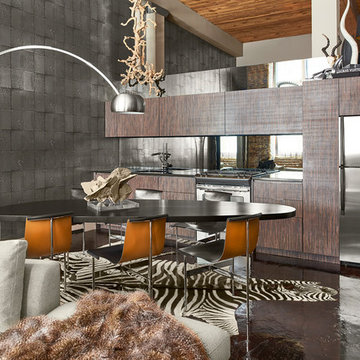
Step in this dining room, and your guests can’t help but feel supremely inspired. This space exudes an air of tranquility. The metallic shimmer walls play off the zebra rug and pop-color chairs. Sleek silhouette statues give a feel of ancient regality while the entire space is tied to earth with art by God: an elephant ear selenite rock. Organic, sleek and shimmer greet you and your guests, telling you: yes, this is life.
MaRae Simone Interiors, Marc Mauldin photography

A four bedroom, two bathroom functional design that wraps around a central courtyard. This home embraces Mother Nature's natural light as much as possible. Whatever the season the sun has been embraced in the solar passive home, from the strategically placed north face openings directing light to the thermal mass exposed concrete slab, to the clerestory windows harnessing the sun into the exposed feature brick wall. Feature brickwork and concrete flooring flow from the interior to the exterior, marrying together to create a seamless connection. Rooftop gardens, thoughtful landscaping and cascading plants surrounding the alfresco and balcony further blurs this indoor/outdoor line.
Designer: Dalecki Design
Photographer: Dion Robeson
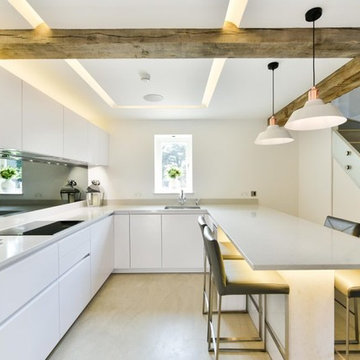
Cocina en forma de U donde destaca la combinación entre el blanco pulido mate anti huella con el acabado hormigón a la espátula para las columnas donde estan los electrodomésticos.
La encimera es de silestone, ubicado en toda la zona de trabajo, así como se extiende para la mesa/barra.
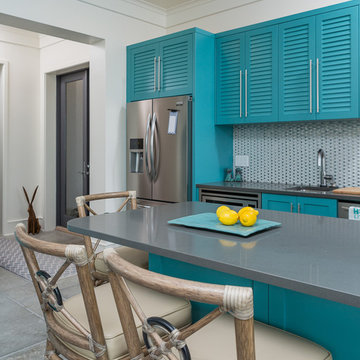
Greg Riegler
Exemple d'une cuisine américaine bord de mer en L de taille moyenne avec un évier 1 bac, un placard à porte shaker, des portes de placard bleues, un plan de travail en surface solide, une crédence grise, une crédence miroir, un électroménager en acier inoxydable, sol en béton ciré et îlot.
Exemple d'une cuisine américaine bord de mer en L de taille moyenne avec un évier 1 bac, un placard à porte shaker, des portes de placard bleues, un plan de travail en surface solide, une crédence grise, une crédence miroir, un électroménager en acier inoxydable, sol en béton ciré et îlot.

This is one of our recent projects, which was part of a stunning Barn conversion. We saw this project transform from a Cow shed, with raw bricks and mud, through to a beautiful home. The kitchen is a Kuhlmann German handle-less Kitchen in Black supermatt & Magic Grey high gloss, with Copper accents and Dekton Radium worktops. The simple design complements the rustic features of this stunning open plan room. Ovens are Miele Artline Graphite. Installation by Boxwood Joinery Dekton worktops installed by Stone Connection Photos by muratphotography.com
Bespoke table, special order from Ennis and Brown.
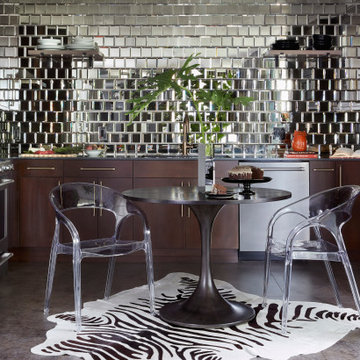
Idées déco pour une cuisine rétro en U et bois foncé fermée et de taille moyenne avec un évier encastré, un placard à porte plane, une crédence métallisée, une crédence miroir, un électroménager en acier inoxydable, sol en béton ciré, aucun îlot, un sol gris et plan de travail noir.
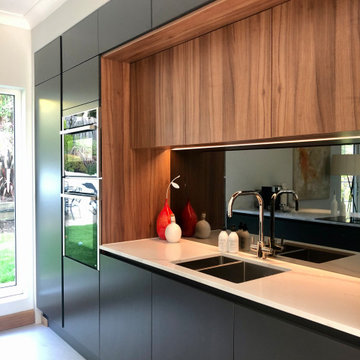
Réalisation d'une grande cuisine ouverte parallèle design en bois brun avec un évier intégré, un placard à porte plane, un plan de travail en quartz, une crédence métallisée, une crédence miroir, un électroménager noir, sol en béton ciré, une péninsule, un sol gris et un plan de travail blanc.

Idée de décoration pour une cuisine américaine parallèle design de taille moyenne avec un évier posé, un placard à porte plane, des portes de placard noires, une crédence miroir, un électroménager noir, sol en béton ciré, 2 îlots et un sol gris.
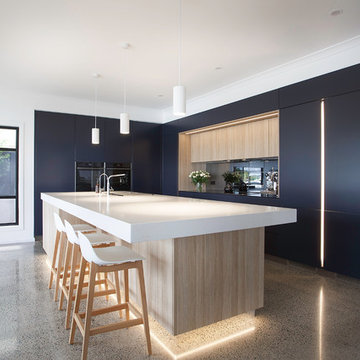
Tony Dailo
Inspiration pour une grande cuisine ouverte design en L avec un évier 2 bacs, un placard à porte plane, un plan de travail en quartz modifié, une crédence miroir, un électroménager noir, sol en béton ciré, îlot, un plan de travail blanc, des portes de placard noires et un sol gris.
Inspiration pour une grande cuisine ouverte design en L avec un évier 2 bacs, un placard à porte plane, un plan de travail en quartz modifié, une crédence miroir, un électroménager noir, sol en béton ciré, îlot, un plan de travail blanc, des portes de placard noires et un sol gris.
Idées déco de cuisines avec une crédence miroir et sol en béton ciré
1