Idées déco de cuisines avec une crédence miroir et sol en béton ciré
Trier par :
Budget
Trier par:Populaires du jour
41 - 60 sur 383 photos
1 sur 3
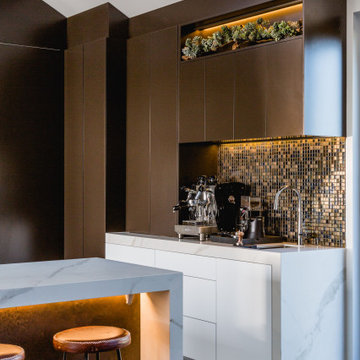
Cette photo montre une grande cuisine tendance fermée avec un évier encastré, un placard à porte plane, des portes de placard marrons, un plan de travail en surface solide, une crédence métallisée, une crédence miroir, un électroménager en acier inoxydable, sol en béton ciré, îlot, un sol gris et un plan de travail blanc.
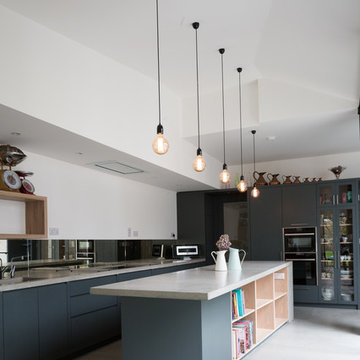
Aisling McCoy
Exemple d'une cuisine tendance de taille moyenne avec un plan de travail en béton, une crédence miroir, un électroménager noir, îlot, un plan de travail gris, sol en béton ciré et un sol gris.
Exemple d'une cuisine tendance de taille moyenne avec un plan de travail en béton, une crédence miroir, un électroménager noir, îlot, un plan de travail gris, sol en béton ciré et un sol gris.
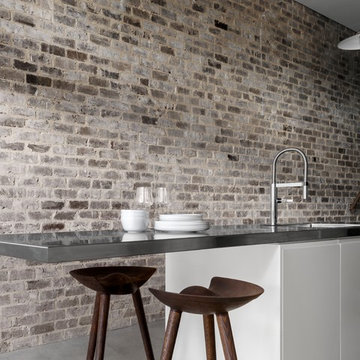
First floor addition, extension and internal renovation to Surry Hills terrace.
Architect: Brcar Moroney
Phtotgrapher: Justin Alexander
Idées déco pour une petite cuisine américaine linéaire industrielle avec un évier 1 bac, un placard à porte plane, des portes de placard blanches, un plan de travail en inox, une crédence métallisée, une crédence miroir, un électroménager en acier inoxydable, sol en béton ciré et îlot.
Idées déco pour une petite cuisine américaine linéaire industrielle avec un évier 1 bac, un placard à porte plane, des portes de placard blanches, un plan de travail en inox, une crédence métallisée, une crédence miroir, un électroménager en acier inoxydable, sol en béton ciré et îlot.
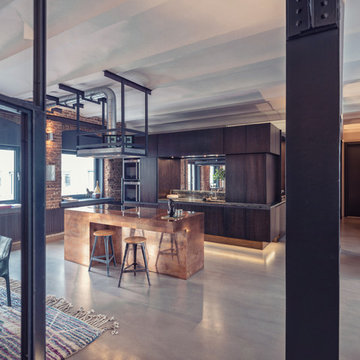
2D Bild aus dem 3D Model, alle 3D views können wir ihnen als Einzelbilder zur Verfügung stellen. - Studio Messberger
Für die 3D-Tour hier klicken:
https://my.matterport.com/show/?m=s7M9wFqkTmG&utm_source=4
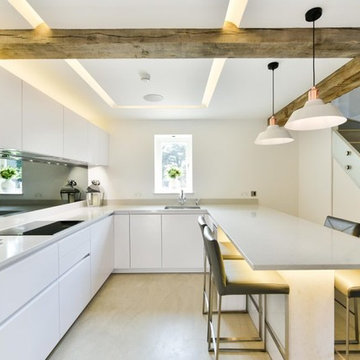
Cocina en forma de U donde destaca la combinación entre el blanco pulido mate anti huella con el acabado hormigón a la espátula para las columnas donde estan los electrodomésticos.
La encimera es de silestone, ubicado en toda la zona de trabajo, así como se extiende para la mesa/barra.
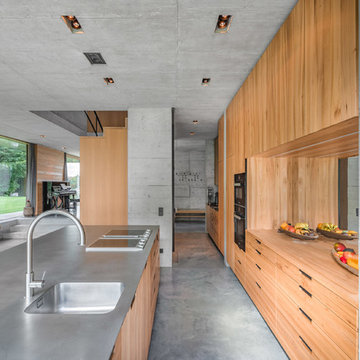
Jonathan Sage
Idée de décoration pour une cuisine parallèle urbaine en bois brun avec un évier intégré, un placard à porte plane, une crédence miroir, sol en béton ciré, îlot, un sol gris et un plan de travail gris.
Idée de décoration pour une cuisine parallèle urbaine en bois brun avec un évier intégré, un placard à porte plane, une crédence miroir, sol en béton ciré, îlot, un sol gris et un plan de travail gris.
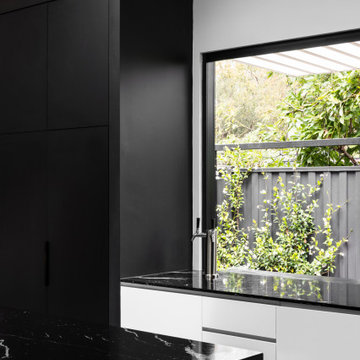
Cette image montre une cuisine ouverte parallèle design de taille moyenne avec des portes de placard noires, plan de travail en marbre, une crédence miroir, sol en béton ciré, îlot et plan de travail noir.
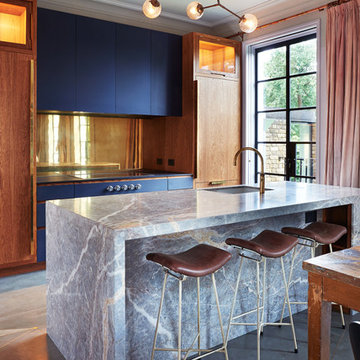
Designed in collaboration with Rachel Chudley Interior Design, this bespoke kitchen was part of the full renovation of a North London villa to create a unique family home.
The design brings together the signature handleless detailing of our JT Classic in Richlite design alongside custom-bespoke cabinetry in specially sourced European brown oak and custom-fabricated solid brass handles.
Materials: Richlite (Blue Canyon), European brown oak (solid and custom-veneered), polished brass, honed Fior di Pesco marble
Appliances & Fitments: Gaggenau single oven, combi-microwave, warming drawer and induction cooktop, Miele fridge-freezer and dishwasher, Westin extractor and Quooker tap with a custom brass finish
JT Design: JT Classic in Richlite and JT Custom Bespoke
Interior Designer: Rachel Chudley
Photography by Sean Myers
Private client
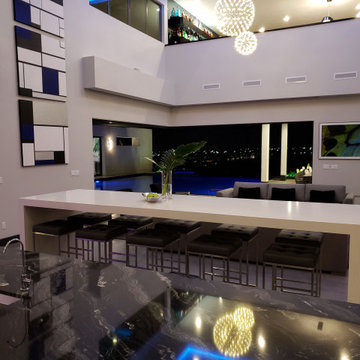
Inspiration pour une grande cuisine ouverte minimaliste en L avec un évier encastré, un placard à porte plane, des portes de placard blanches, un plan de travail en quartz modifié, une crédence grise, une crédence miroir, un électroménager en acier inoxydable, sol en béton ciré, 2 îlots, un sol gris, un plan de travail blanc et un plafond décaissé.
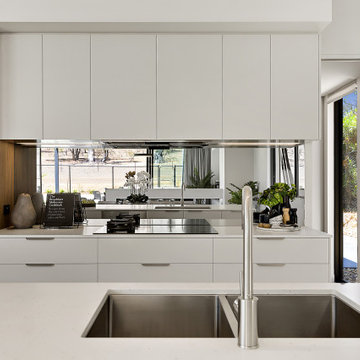
Mirror splash throws light and enhances the great views beyond the backyard
Réalisation d'une cuisine américaine linéaire design de taille moyenne avec un évier encastré, un placard à porte plane, des portes de placard blanches, un plan de travail en quartz modifié, une crédence métallisée, une crédence miroir, un électroménager noir, sol en béton ciré, îlot, un sol gris et un plan de travail blanc.
Réalisation d'une cuisine américaine linéaire design de taille moyenne avec un évier encastré, un placard à porte plane, des portes de placard blanches, un plan de travail en quartz modifié, une crédence métallisée, une crédence miroir, un électroménager noir, sol en béton ciré, îlot, un sol gris et un plan de travail blanc.
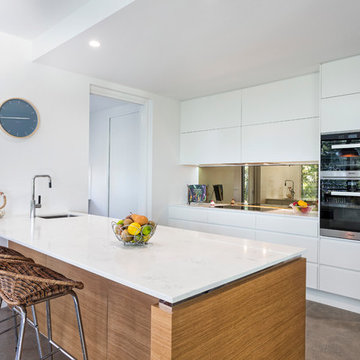
Idées déco pour une grande cuisine américaine parallèle bord de mer avec un évier encastré, des portes de placard blanches, une crédence miroir, un électroménager en acier inoxydable, sol en béton ciré et îlot.
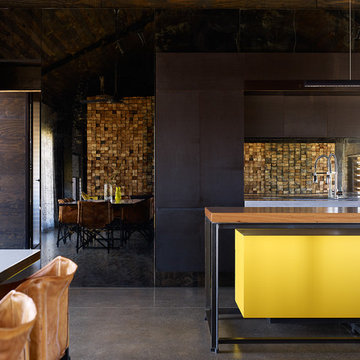
Derek Swalwell
Exemple d'une arrière-cuisine parallèle tendance de taille moyenne avec un évier intégré, un placard à porte plane, des portes de placard noires, un plan de travail en béton, une crédence métallisée, une crédence miroir, un électroménager en acier inoxydable, sol en béton ciré et îlot.
Exemple d'une arrière-cuisine parallèle tendance de taille moyenne avec un évier intégré, un placard à porte plane, des portes de placard noires, un plan de travail en béton, une crédence métallisée, une crédence miroir, un électroménager en acier inoxydable, sol en béton ciré et îlot.
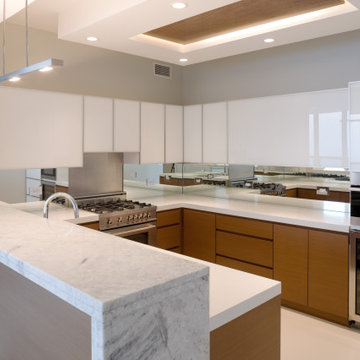
Luxury lakefront condominium custom Kitchen. started as white space, this kitchen is one of a kind. There is a waterfall quartz peninsula with Caesarstone counters in the utility areas. This small space packs in all the necessities for the experienced cook. We added a dropped ceiling with a live edge wood slab with low voltage lighting for visual interest Tope cabinets are glass painted doors and the base cabinets wenge wood.

Inspiration pour une cuisine américaine parallèle design de taille moyenne avec un évier 2 bacs, un placard à porte plane, des portes de placard blanches, une crédence miroir, un électroménager en acier inoxydable, sol en béton ciré, îlot, plan de travail noir et un plafond voûté.
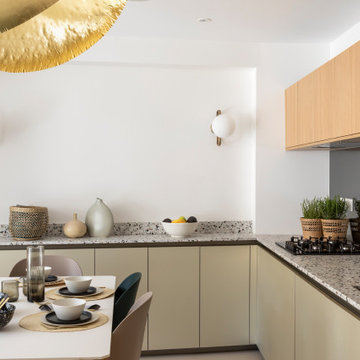
Une cuisine ouverte sur le salon, un espace ouvert pensé dans son ensemble, la cuisine joue sur les matériaux lumineux comme les façades basses métallisées couleur champagne, le miroir en crédence qui dilate l'espace. Le plan de travail en terrazzo apporte sa texture, tandis que le chêne des meubles haut de cuisine fait écho à la bibliothèque sur mesure dans le salon.
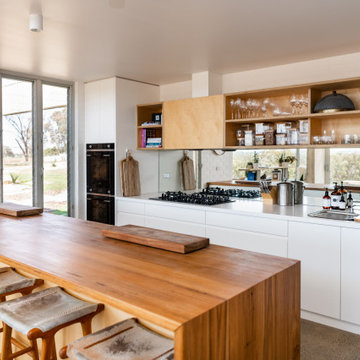
A new house in Wombat, near Young in regional NSW, utilises a simple linear plan to respond to the site. Facing due north and using a palette of robust, economical materials, the building is carefully assembled to accommodate a young family. Modest in size and budget, this building celebrates its place and the horizontality of the landscape.
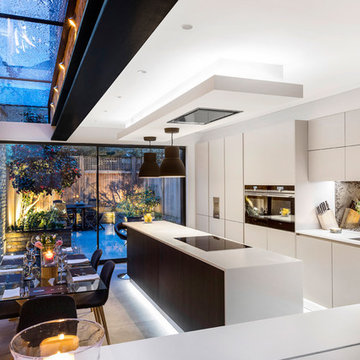
maciek kolodziejski
Réalisation d'une cuisine américaine parallèle design avec un évier encastré, un placard à porte plane, des portes de placard blanches, une crédence miroir, sol en béton ciré, îlot, un sol gris et un plan de travail blanc.
Réalisation d'une cuisine américaine parallèle design avec un évier encastré, un placard à porte plane, des portes de placard blanches, une crédence miroir, sol en béton ciré, îlot, un sol gris et un plan de travail blanc.
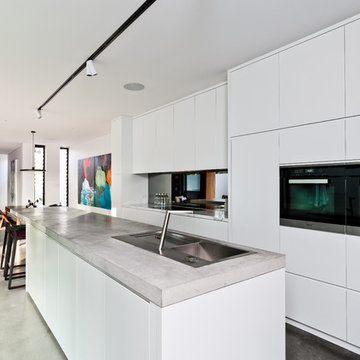
Art Haus and Co
Inspiration pour une cuisine ouverte design avec un évier 2 bacs, un placard à porte plane, des portes de placard blanches, un plan de travail en béton, une crédence miroir, un électroménager noir, sol en béton ciré, îlot et un sol gris.
Inspiration pour une cuisine ouverte design avec un évier 2 bacs, un placard à porte plane, des portes de placard blanches, un plan de travail en béton, une crédence miroir, un électroménager noir, sol en béton ciré, îlot et un sol gris.
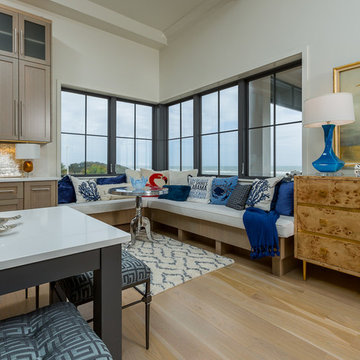
Greg Riegler
Aménagement d'une cuisine américaine bord de mer en L de taille moyenne avec un évier 1 bac, un placard à porte shaker, des portes de placard bleues, un plan de travail en surface solide, une crédence grise, une crédence miroir, un électroménager en acier inoxydable, sol en béton ciré et îlot.
Aménagement d'une cuisine américaine bord de mer en L de taille moyenne avec un évier 1 bac, un placard à porte shaker, des portes de placard bleues, un plan de travail en surface solide, une crédence grise, une crédence miroir, un électroménager en acier inoxydable, sol en béton ciré et îlot.
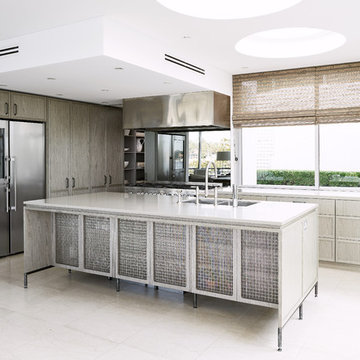
A new kitchen to exuded individuality and elegance, whilst connecting to the weightless, warm and open atmosphere one instantly feels upon entering the property.The decision to use a timber veneer for the cabinetry meant that we had the one of a kind feel that the client desired. Doors were designed with a 35mm edge profile with a mitred detail to all four corners. The unique mixture of the satin nickel finished brass mesh and grill and the timber veneer added warmth to the space which was important as the property faces south.
The feeling of weightlessness and openness was achieved in a number of ways. A steel frame was designed to elevate the island cabinetry. This made the kitchen cabinetry appear light and also made the island look like a piece of bespoke, elegant furniture. The satin nickel finished brass mesh and grill feature doors to the back of the island also add to the open feeling of the kitchen as you can see through the mesh and these cabinets serve as display cabinets. A toughened mirror splashback was also specified. This perfectly reflected the water views, contributing to the open feel of the new kitchen, connecting it to the outside.
Idées déco de cuisines avec une crédence miroir et sol en béton ciré
3