Idées déco de cuisines avec une crédence miroir et sol en béton ciré
Trier par :
Budget
Trier par:Populaires du jour
161 - 180 sur 383 photos
1 sur 3
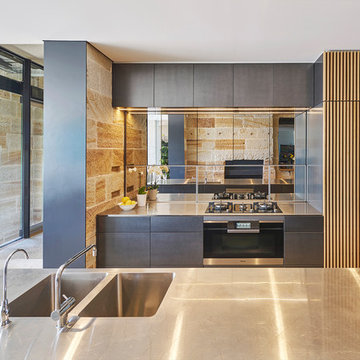
Michael Nicholson
Idées déco pour une cuisine ouverte parallèle et encastrable contemporaine en bois clair de taille moyenne avec un évier intégré, un plan de travail en inox, une crédence métallisée, une crédence miroir, sol en béton ciré, îlot, un sol gris et un placard à porte plane.
Idées déco pour une cuisine ouverte parallèle et encastrable contemporaine en bois clair de taille moyenne avec un évier intégré, un plan de travail en inox, une crédence métallisée, une crédence miroir, sol en béton ciré, îlot, un sol gris et un placard à porte plane.
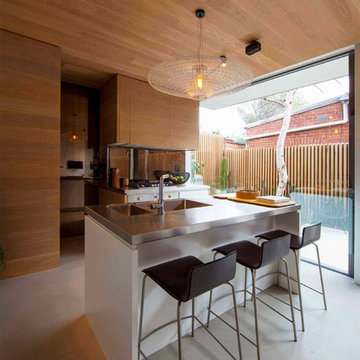
superk.photo
Also Highly Commended in the TIDA Kitchen Design Awards 2015!!
Inspiration pour une petite cuisine design en bois clair avec un évier intégré, un plan de travail en inox, îlot, un placard à porte plane, une crédence noire, une crédence miroir, un électroménager en acier inoxydable, sol en béton ciré et un sol gris.
Inspiration pour une petite cuisine design en bois clair avec un évier intégré, un plan de travail en inox, îlot, un placard à porte plane, une crédence noire, une crédence miroir, un électroménager en acier inoxydable, sol en béton ciré et un sol gris.
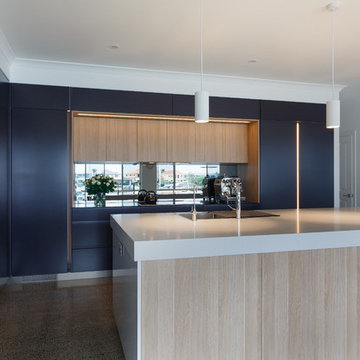
Tony Dailo
Cette image montre une grande arrière-cuisine design en L et bois clair avec un évier 2 bacs, un placard à porte plane, un plan de travail en quartz modifié, une crédence miroir, un électroménager noir, sol en béton ciré, îlot, un sol multicolore et un plan de travail blanc.
Cette image montre une grande arrière-cuisine design en L et bois clair avec un évier 2 bacs, un placard à porte plane, un plan de travail en quartz modifié, une crédence miroir, un électroménager noir, sol en béton ciré, îlot, un sol multicolore et un plan de travail blanc.
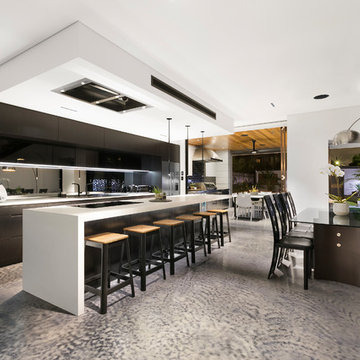
Réalisation d'une cuisine américaine parallèle design de taille moyenne avec un évier 2 bacs, un plan de travail en quartz modifié, une crédence grise, une crédence miroir, un électroménager noir, sol en béton ciré, îlot et un sol gris.
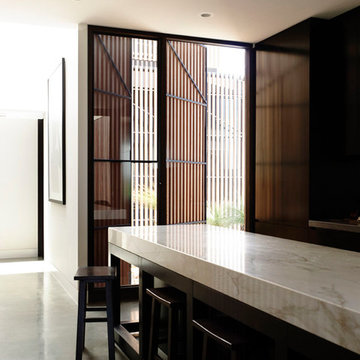
Derek Swalwell
Exemple d'une arrière-cuisine parallèle tendance de taille moyenne avec un évier encastré, un placard à porte plane, des portes de placard blanches, un plan de travail en béton, une crédence métallisée, une crédence miroir, un électroménager en acier inoxydable, sol en béton ciré et îlot.
Exemple d'une arrière-cuisine parallèle tendance de taille moyenne avec un évier encastré, un placard à porte plane, des portes de placard blanches, un plan de travail en béton, une crédence métallisée, une crédence miroir, un électroménager en acier inoxydable, sol en béton ciré et îlot.
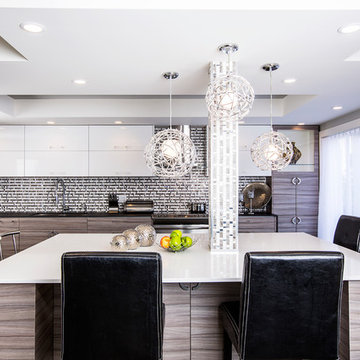
Derek Ford
Idée de décoration pour une cuisine américaine minimaliste en L de taille moyenne avec un évier encastré, un placard à porte plane, des portes de placard blanches, un plan de travail en quartz modifié, une crédence métallisée, une crédence miroir, un électroménager en acier inoxydable, sol en béton ciré et îlot.
Idée de décoration pour une cuisine américaine minimaliste en L de taille moyenne avec un évier encastré, un placard à porte plane, des portes de placard blanches, un plan de travail en quartz modifié, une crédence métallisée, une crédence miroir, un électroménager en acier inoxydable, sol en béton ciré et îlot.
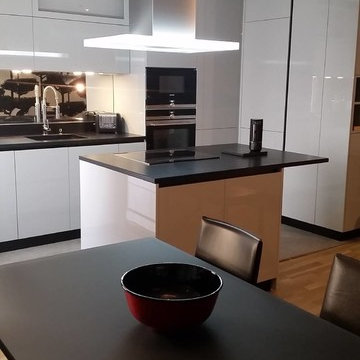
Idée de décoration pour une petite cuisine américaine design en L avec un évier encastré, un placard à porte plane, des portes de placard grises, un plan de travail en granite, une crédence métallisée, une crédence miroir, un électroménager en acier inoxydable, sol en béton ciré, îlot, un sol gris et plan de travail noir.
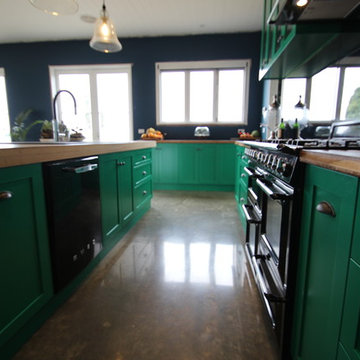
Here is a kitchen with colour and texture combined to achieve a beautiful modern country look. With 2pac painted shaker doors and bamboo bench tops it really has an impact on the room. Storage was not compromised in any way with every cabinet revealing a clever storage feature.
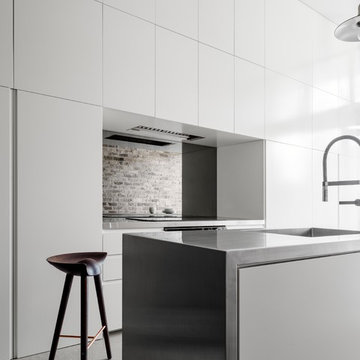
Justin Alexander
Idées déco pour une petite cuisine américaine parallèle contemporaine avec un évier intégré, un plan de travail en inox, une crédence miroir, un électroménager noir, sol en béton ciré, îlot, des portes de placard blanches, un sol gris et un plan de travail gris.
Idées déco pour une petite cuisine américaine parallèle contemporaine avec un évier intégré, un plan de travail en inox, une crédence miroir, un électroménager noir, sol en béton ciré, îlot, des portes de placard blanches, un sol gris et un plan de travail gris.
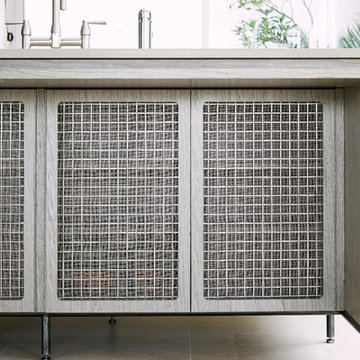
A new kitchen to exuded individuality and elegance, whilst connecting to the weightless, warm and open atmosphere one instantly feels upon entering the property.The decision to use a timber veneer for the cabinetry meant that we had the one of a kind feel that the client desired. Doors were designed with a 35mm edge profile with a mitred detail to all four corners. The unique mixture of the satin nickel finished brass mesh and grill and the timber veneer added warmth to the space which was important as the property faces south.
The feeling of weightlessness and openness was achieved in a number of ways. A steel frame was designed to elevate the island cabinetry. This made the kitchen cabinetry appear light and also made the island look like a piece of bespoke, elegant furniture. The satin nickel finished brass mesh and grill feature doors to the back of the island also add to the open feeling of the kitchen as you can see through the mesh and these cabinets serve as display cabinets. A toughened mirror splashback was also specified. This perfectly reflected the water views, contributing to the open feel of the new kitchen, connecting it to the outside.
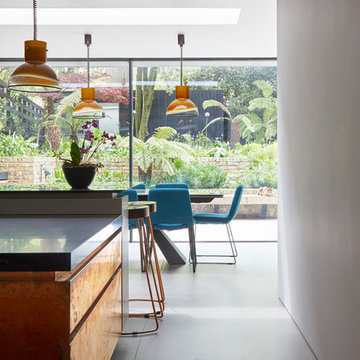
As purveyors of fine interiors, we've crafted a space that balances bold textures with a flood of natural light, creating an inviting ambiance that speaks to both urban sophistication and organic tranquility.
Center stage, the island is a masterpiece, clad in rich, patinaed copper that tells a story with every nuanced hue. Its robust character is balanced by the sleek, modern bar stools, featuring copper-toned legs that echo the island's warmth and wooden seats that add a touch of rustic comfort. These thoughtful material choices are a testament to our commitment to creating spaces that resonate with character and warmth.
Above, a pair of mustard pendant lights in Murano glass, hang with elegance, their vibrant color casting a welcoming glow over the island. These striking fixtures are not just sources of light but beacons of style that encapsulate our attention to detail and our flair for marrying functionality with aesthetic appeal.
The kitchen opens up to an idyllic view of the garden, where floor-to-ceiling glass panels invite the outdoors in, blurring the boundaries between the built and natural environments. This seamless integration is a hallmark of our design philosophy, offering a serene backdrop of lush greenery and enhancing the sense of openness in the kitchen.
With a foundation of polished concrete underfoot, the space is anchored in contemporary design while remaining versatile and resilient. Each element in this kitchen has been carefully curated to create a cohesive narrative—one of modern luxury interwoven with an appreciation for the beauty of natural elements.
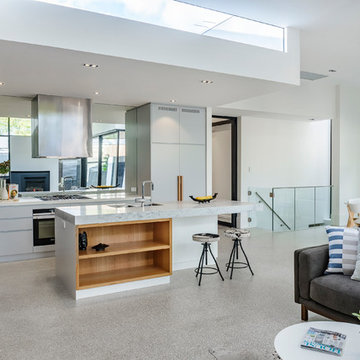
Open plan kitchen, living and dining. Good connectivity between zones. Formal and casual living.
Inspiration pour une cuisine ouverte parallèle minimaliste de taille moyenne avec un évier posé, des portes de placard grises, plan de travail en marbre, une crédence miroir, un électroménager en acier inoxydable, sol en béton ciré, îlot et un sol blanc.
Inspiration pour une cuisine ouverte parallèle minimaliste de taille moyenne avec un évier posé, des portes de placard grises, plan de travail en marbre, une crédence miroir, un électroménager en acier inoxydable, sol en béton ciré, îlot et un sol blanc.
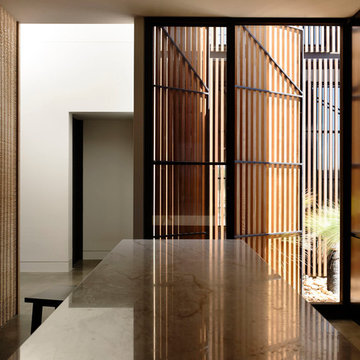
Derek Swalwell
Cette image montre une arrière-cuisine parallèle design de taille moyenne avec un évier encastré, un placard à porte plane, des portes de placard blanches, un plan de travail en béton, une crédence métallisée, une crédence miroir, un électroménager en acier inoxydable, sol en béton ciré et îlot.
Cette image montre une arrière-cuisine parallèle design de taille moyenne avec un évier encastré, un placard à porte plane, des portes de placard blanches, un plan de travail en béton, une crédence métallisée, une crédence miroir, un électroménager en acier inoxydable, sol en béton ciré et îlot.
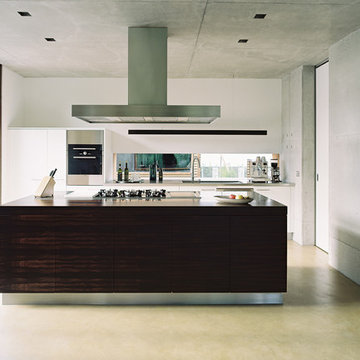
Fotograf: Stefan Meyer
Aménagement d'une grande cuisine ouverte encastrable contemporaine avec un évier encastré, un placard à porte plane, des portes de placard blanches, un plan de travail en inox, sol en béton ciré, îlot et une crédence miroir.
Aménagement d'une grande cuisine ouverte encastrable contemporaine avec un évier encastré, un placard à porte plane, des portes de placard blanches, un plan de travail en inox, sol en béton ciré, îlot et une crédence miroir.
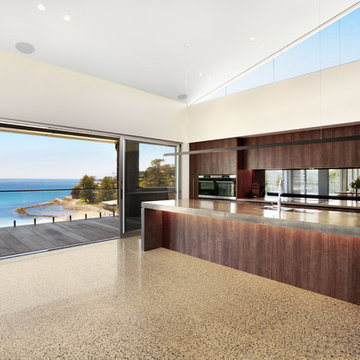
Clixar Images
Inspiration pour une grande cuisine minimaliste en bois brun avec un placard à porte plane, un plan de travail en béton, une crédence grise, une crédence miroir, sol en béton ciré et îlot.
Inspiration pour une grande cuisine minimaliste en bois brun avec un placard à porte plane, un plan de travail en béton, une crédence grise, une crédence miroir, sol en béton ciré et îlot.
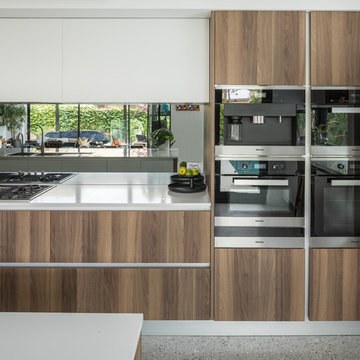
Silvertone Photography
Idée de décoration pour une grande cuisine ouverte parallèle design en bois brun avec un évier posé, un plan de travail en surface solide, une crédence métallisée, une crédence miroir, un électroménager en acier inoxydable, sol en béton ciré et 2 îlots.
Idée de décoration pour une grande cuisine ouverte parallèle design en bois brun avec un évier posé, un plan de travail en surface solide, une crédence métallisée, une crédence miroir, un électroménager en acier inoxydable, sol en béton ciré et 2 îlots.
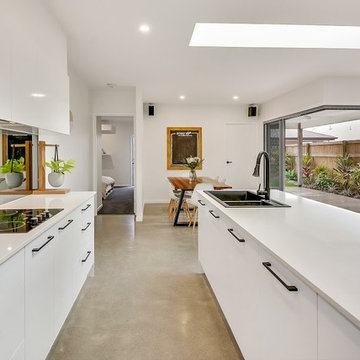
Idée de décoration pour une grande cuisine américaine linéaire design avec un évier posé, des portes de placard blanches, un plan de travail en quartz, une crédence noire, un électroménager blanc, sol en béton ciré, îlot et une crédence miroir.
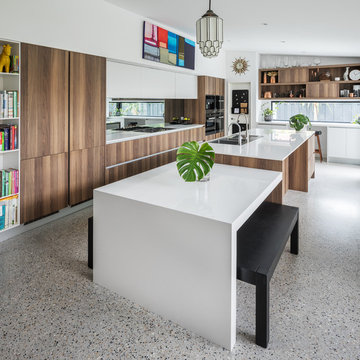
Silvertone Photography
Exemple d'une grande cuisine ouverte parallèle tendance en bois brun avec un évier posé, un plan de travail en surface solide, une crédence métallisée, une crédence miroir, un électroménager en acier inoxydable, sol en béton ciré et 2 îlots.
Exemple d'une grande cuisine ouverte parallèle tendance en bois brun avec un évier posé, un plan de travail en surface solide, une crédence métallisée, une crédence miroir, un électroménager en acier inoxydable, sol en béton ciré et 2 îlots.
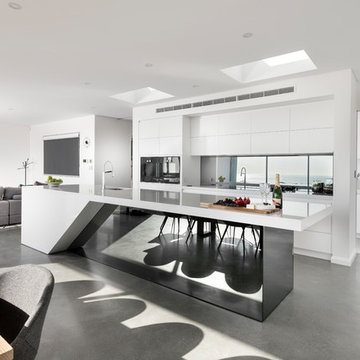
Immaculate Home designed and built by Weststyle Design and Development. Every single element on this entire build was flawless.
D-Max Phototgraphy
Idées déco pour une grande cuisine ouverte moderne avec un plan de travail en surface solide, une crédence miroir, sol en béton ciré et un sol gris.
Idées déco pour une grande cuisine ouverte moderne avec un plan de travail en surface solide, une crédence miroir, sol en béton ciré et un sol gris.
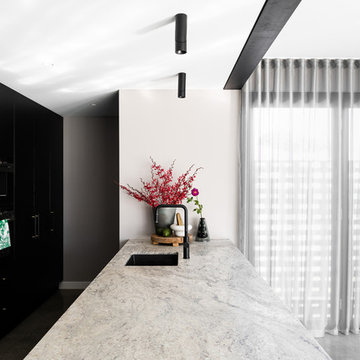
A four bedroom, two bathroom functional design that wraps around a central courtyard. This home embraces Mother Nature's natural light as much as possible. Whatever the season the sun has been embraced in the solar passive home, from the strategically placed north face openings directing light to the thermal mass exposed concrete slab, to the clerestory windows harnessing the sun into the exposed feature brick wall. Feature brickwork and concrete flooring flow from the interior to the exterior, marrying together to create a seamless connection. Rooftop gardens, thoughtful landscaping and cascading plants surrounding the alfresco and balcony further blurs this indoor/outdoor line.
Designer: Dalecki Design
Photographer: Dion Robeson
Idées déco de cuisines avec une crédence miroir et sol en béton ciré
9