Idées déco de cuisines avec une crédence miroir
Trier par :
Budget
Trier par:Populaires du jour
61 - 80 sur 3 387 photos
1 sur 3
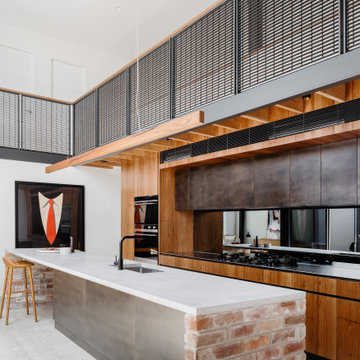
Aménagement d'une grande cuisine parallèle industrielle avec un plan de travail en inox, une crédence miroir, sol en béton ciré et îlot.

Built by: J Peterson Homes
Cabinetry: TruKitchens
Photography: Ashley Avila Photography
Inspiration pour une grande cuisine américaine parallèle minimaliste en bois brun avec un placard à porte plane, un plan de travail en quartz modifié, une crédence miroir, un électroménager en acier inoxydable, parquet clair, îlot, un sol blanc et un plan de travail blanc.
Inspiration pour une grande cuisine américaine parallèle minimaliste en bois brun avec un placard à porte plane, un plan de travail en quartz modifié, une crédence miroir, un électroménager en acier inoxydable, parquet clair, îlot, un sol blanc et un plan de travail blanc.
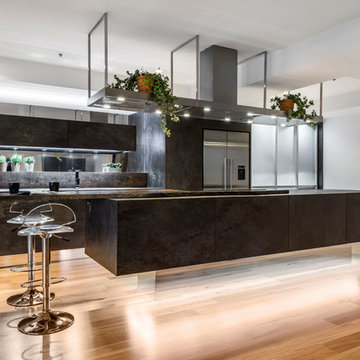
This sky home with stunning views over Brisbane's CBD, the river and Kangaroo Point Cliffs captures the maturity now
found in inner city living in Brisbane. Originally from Melbourne and with his experience gain from extensive business
travel abroad, the owner of the apartment decided to transform his home to match the cosmopolitan lifestyle he has
enjoyed whilst living in these locations.
The original layout of the kitchen was typical for apartments built over 20 years ago. The space was restricted by a
collection of small rooms, two dining areas plus kitchen that did not take advantage of the views or the need for a strong
connection between living areas and the outdoors.
The new design has managed to still give definition to activities performed in the kitchen, dining and living but through
minimal detail the kitchen does not dominate the space which can often happen in an open plan.
A typical galley kitchen design was selected as it best catered for how the space relates to the rest of the apartment and
adjoining living space. An effortless workflow is created from the start point of the pantry, housing food stores as well as
small appliances, and refrigerator. These are within easy reach of the preparation zones and cooking on the island. Then
delivery to the dining area is seamless.
There are a number of key features used in the design to create the feeling of spaces whilst maximising functionality. The
mirrored kickboards reflect light (aided by the use of LED strip lighting to the underside of the cabinets) creating the illusion
that the cabinets are floating thus reducing the footprint in the design.
The simple design philosophy is continued with the use of Laminam, 3mm porcelain sheets to the vertical and horizontal
surfaces. This material is then mitred on the edges of all drawers and doors extenuate the seamless, minimalist, cube look.
A cantilevered bespoke silky oak timber benchtop placed on the island creates a small breakfast/coffee area whilst
increasing bench space and creating the illusion of more space. The stain and other features of this unique piece of timber
compliments the tones found in the porcelain skin of the kitchen.
The half wall built behind the sinks hides the entry point of the services into the apartment. This has been clad in a
complimentary laminate for the timber benchtop . Mirror splashbacks help reflect more light into the space. The cabinets
above the cleaning zone also appear floating due to the mirrored surface behind and the placement of LED strip lighting
used to highlight the perimeter.
A fully imported FALMAC Stainless Rangehood and flyer over compliments the plasterboard bulkhead that houses the air
conditioning whilst providing task lighting to the island.
Lighting has been used throughout the space to highlight and frame the design elements whist creating illumination for all
tasks completed in the kitchen.
Achieving "fluid motion" has been a major influence in the choice of hardware used in the design. Blum servo drive
electronic drawer opening systems have been used to counter act any issues that may be encounter by the added weight
of the porcelain used on the drawer fronts. These are then married with Blum Intivo soft close drawer systems.
The devil is in the detail with a design and space that is so low profile yet complicated in it's simplicity.
Steve Ryan - Rix Ryan Photography
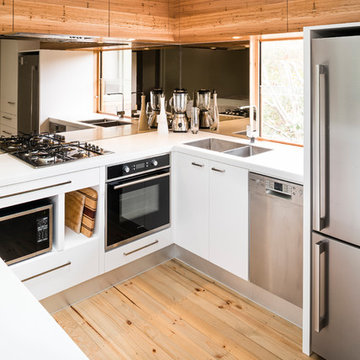
The use of slimline bookmatched horizontal feature grained natural timber veneer compensates for the lack of space making the kitchen seem larger
Aménagement d'une petite cuisine américaine contemporaine en U avec un évier 2 bacs, des portes de placard blanches, un plan de travail en surface solide, une crédence miroir, un électroménager en acier inoxydable, aucun îlot, un placard à porte plane et parquet clair.
Aménagement d'une petite cuisine américaine contemporaine en U avec un évier 2 bacs, des portes de placard blanches, un plan de travail en surface solide, une crédence miroir, un électroménager en acier inoxydable, aucun îlot, un placard à porte plane et parquet clair.
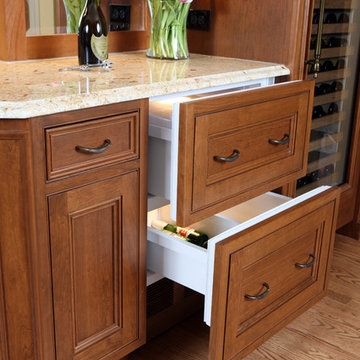
These built-in refrigerator drawers are perfect for extra beverages and ideal for entertaining. Located in the home bar, the wood panel drawers allow the appliances to blend seamlessly with the rest of this traditional kitchen. For more on home beverage centers, click here: http://www.normandyremodeling.com/blog/beverage-refrigerator-in-kitchen-design
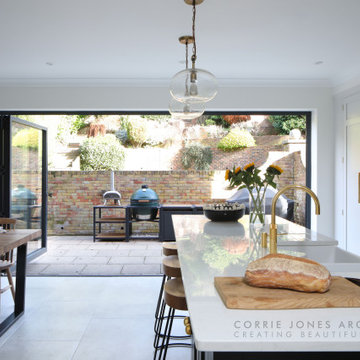
We transformed the ground floor of this house, which was a collection of small, dark and disjointed spaces into one full of light, and life. The previous floorplan was a bit of a rabbit-warren, with an enclosed entrance hall with six separate doors coming off it, each leading to a room with a different function. A very dated kitchen was linked with an even smaller dining area, with a small utility room off of that. The house had no sense of cohesion, very little natural light, and no sense of space...or fun. Our aim was to create a large space for entertaining friends and family, somewhere to eat, drink and be merry.
We converted the kitchen into a snug, and opened up most of the rear of the house and introduced two large expanses of glazing out onto the garden terrace. A large island, along the main entrance axis of the space was introduced, with a large bespoke pocket door allowing the space to be completely open, providing a clear unobstructed view from the front door throughout the house to the rear terrace.
The palette is very smart and subtle mix of light ivory with accents of dark greys, with brushed brass fittings, and warm timber furnishings to bring in added warmth.

Open plan living/dining/kitchen in refurbished Cotswold country house
Idées déco pour une grande cuisine ouverte encastrable campagne en L avec un évier de ferme, un placard à porte shaker, des portes de placards vertess, un plan de travail en granite, une crédence miroir, un sol en calcaire, îlot, un sol beige et un plan de travail multicolore.
Idées déco pour une grande cuisine ouverte encastrable campagne en L avec un évier de ferme, un placard à porte shaker, des portes de placards vertess, un plan de travail en granite, une crédence miroir, un sol en calcaire, îlot, un sol beige et un plan de travail multicolore.

A stunning period property in the heart of London, the homeowners of this beautiful town house have created a stunning, boutique hotel vibe throughout, and Burlanes were commissioned to design and create a kitchen with charisma and rustic charm.
Handpainted in Farrow & Ball 'Studio Green', the Burlanes Hoyden cabinetry is handmade to fit the dimensions of the room exactly, complemented perfectly with Silestone worktops in 'Iconic White'.
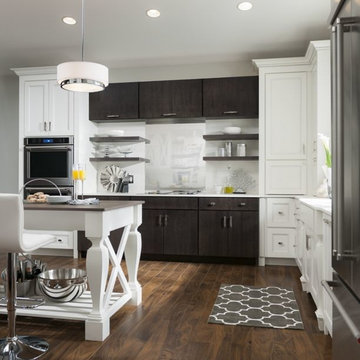
Inspiration pour une cuisine traditionnelle en U fermée et de taille moyenne avec un placard avec porte à panneau encastré, des portes de placard blanches, un plan de travail en surface solide, une crédence métallisée, une crédence miroir, un électroménager en acier inoxydable, un sol en bois brun et îlot.

Wall colour: Slaked Lime Mid #149 by Little Greene | Ceilings in Loft White #222 by Little Greene | Pendant light is the Long John 4 light linear fixture by Rubn | Vesper barstools in Laguna Matt & Antique Brass from Barker & Stonehouse | Kitchen joinery custom made by Luxe Projects London (lower cabinetry is sprayed in Corboda #277 by Little Greene) | Stone countertops are Belvedere marble; slabs from Bloom Stones London; cut by AC Stone & Ceramic | Backsplash in toughened bronze mirror | Stone floors are Lombardo marble in a honed finish from Artisans of Devizes

In collaboration with the client’s architect, AR Design the layout of the kitchen was already in place. However, upon meeting the client it was clear she wanted a ‘wow’ island, symmetry in design and plenty of functional storage.
As well as a contemporary, family-friendly space it was also important the space that still respected the heritage of the house. The original walls of the property had many angled walls and featured some tight spaces, so careful consideration of SieMatic's cabinetry choices was given to ensure maximum functionality in those spaces. After much consideration, The Myers Touch specified SieMatic’s SC10 Cabinetry in a Provence Oak Laminate finish which was placed in a framed-style at the rear wall.
The same cabinetry was specified for under the island to create contrast with the new and original material features in the space. In order for the family to keep the kitchen uncluttered, careful planning of internal storage systems was considered in the form of using SieMatic’s internal Drawer boxes and their MultiMatic internal storage system which were used to store smaller items such as spices and sauces, as well whilst providing space for slide-out drawers and storage baskets.
To ensure an elegant yet ‘wow’ factor central island, The Myers Touch combined contrasting textures by using 30mm Silestone Eternal Calacatta natural stone, polished worktops with ‘waterfall island’ edges and a Corian solid surface back panel. The distinctive geometric patterned Corian panel in Cameo White looks particularly spectacular at night when the owner's turn on the architectural-toned lighting under the island.
Appliances chosen for the island included a sophisticated Elica Illusion extractor hood so it could be totally integrated in the new architectural space without visual distraction, a Siemens iQ500 Induction Hob with touch-slide control and a Caple Under-counter Wine cabinet.
To maximise every inch of the new space, and to ensure the owners had a place for everything, The Myers Touch also used additional cabinetry and storage options in the island such as extra deep drawers to store saucepans, cutlery, and everyday crockery.
The eye-catching Antique-bronze mirrored splashback not only helps to provide the illusion of extra space, but reinforces family ‘togetherness’ as it reflects and links the rear of the kitchen ‘snug’ area where family members can sit and relax or work when not in the main kitchen extension area.
The original toned brickwork and 18th Century steel windows in the original part of the extension also helps to tell the story about the older part of the house which now juxtaposes to the new, contemporary kitchen living extension. A handy door was also included in the extension which leads to the garage on the main road for family convenience and over-flow storage.
Photography by Paul Craig (Reproduction of image by request only - joy@bakerpr.co.uk)

The extension from outside during the daytime.
The roof is inboard of the walls and, with parapet stones on top, all the drainage is hidden from view. The parapet walls are sufficient in height to conceal the skylights too.
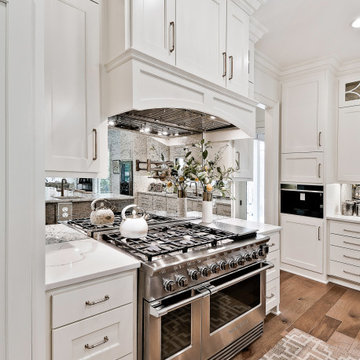
Love the open kitchen with oversized island with seating for 8. Built in wine frig, panelled refrigerator, professional range and hood, quartz countertops. Cabinets by Verser Cabinet Shop.
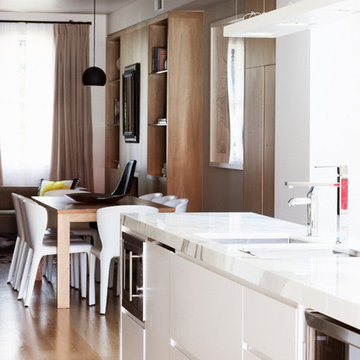
Cette image montre une cuisine américaine parallèle design de taille moyenne avec un évier encastré, un placard à porte plane, des portes de placard blanches, plan de travail en marbre, une crédence miroir, un électroménager en acier inoxydable, parquet clair et îlot.
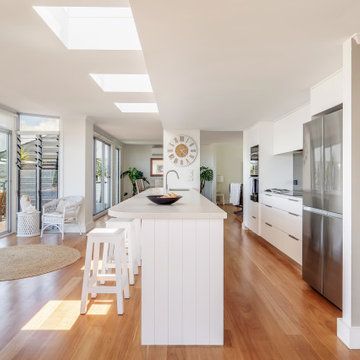
Exemple d'une cuisine ouverte parallèle bord de mer de taille moyenne avec un évier encastré, un placard à porte plane, des portes de placard blanches, un plan de travail en quartz modifié, une crédence métallisée, une crédence miroir, un électroménager en acier inoxydable, un sol en bois brun, îlot et un plan de travail beige.
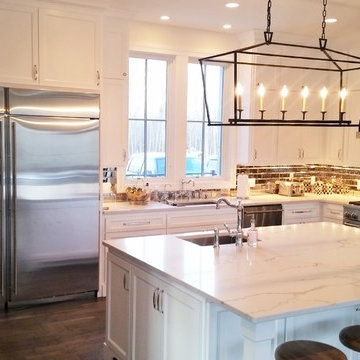
Guy Jacobi
Cette photo montre une grande cuisine américaine chic en L avec un évier encastré, un placard avec porte à panneau encastré, des portes de placard blanches, plan de travail en marbre, une crédence métallisée, une crédence miroir, un électroménager en acier inoxydable, parquet foncé et îlot.
Cette photo montre une grande cuisine américaine chic en L avec un évier encastré, un placard avec porte à panneau encastré, des portes de placard blanches, plan de travail en marbre, une crédence métallisée, une crédence miroir, un électroménager en acier inoxydable, parquet foncé et îlot.

In the case of the Ivy Lane residence, the al fresco lifestyle defines the design, with a sun-drenched private courtyard and swimming pool demanding regular outdoor entertainment.
By turning its back to the street and welcoming northern views, this courtyard-centred home invites guests to experience an exciting new version of its physical location.
A social lifestyle is also reflected through the interior living spaces, led by the sunken lounge, complete with polished concrete finishes and custom-designed seating. The kitchen, additional living areas and bedroom wings then open onto the central courtyard space, completing a sanctuary of sheltered, social living.
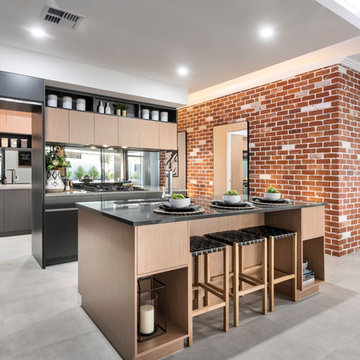
D-Max Photography
Réalisation d'une cuisine ouverte parallèle design de taille moyenne avec un évier encastré, un placard à porte plane, des portes de placard noires, un plan de travail en surface solide, une crédence métallisée, une crédence miroir, un électroménager en acier inoxydable, un sol en carrelage de céramique, îlot, un sol gris et un plan de travail gris.
Réalisation d'une cuisine ouverte parallèle design de taille moyenne avec un évier encastré, un placard à porte plane, des portes de placard noires, un plan de travail en surface solide, une crédence métallisée, une crédence miroir, un électroménager en acier inoxydable, un sol en carrelage de céramique, îlot, un sol gris et un plan de travail gris.
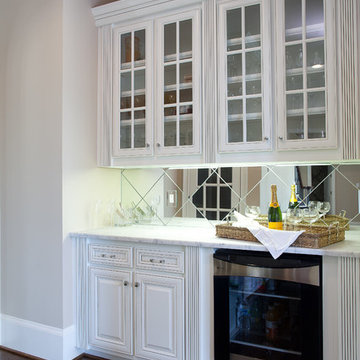
We specialize in Kitchen Makeovers and offer Turn Key Services in Cabinet Refinishing, Lighting,Cabinetry & Modifications, Granite, Backsplash, and Hardwoods. We can customize any room by taking it from Bland to GRAND infusing our Artistic Finishes with the latest in Interior Design. From European to Modern Finishes, make a statement and set your Home apart by Customizing it with Artistic Cabinet Refinishing, Wall & Ceiling Finishes. Photo by Beauti-Faux.
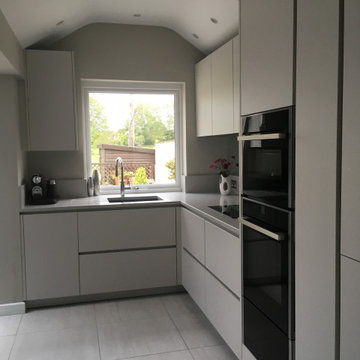
This compact kitchen incorporates a Sink, Quooker, Dishwasher, Microwave, oven, warming drawer, hob, extractor, fridge and Freezer. Streamlined doors and drawers help make this compact kitchen look bigger and is low maintenance. A real joy to use and care for said the home owner
Idées déco de cuisines avec une crédence miroir
4