Idées déco de cuisines avec une crédence miroir
Trier par :
Budget
Trier par:Populaires du jour
141 - 160 sur 3 387 photos
1 sur 3

Joel Barbitta D-Max Photography
Exemple d'une grande cuisine ouverte linéaire scandinave avec un placard à porte plane, des portes de placard blanches, une crédence miroir, un électroménager noir, parquet clair, îlot, un évier 2 bacs, plan de travail carrelé, une crédence métallisée, un sol marron et un plan de travail blanc.
Exemple d'une grande cuisine ouverte linéaire scandinave avec un placard à porte plane, des portes de placard blanches, une crédence miroir, un électroménager noir, parquet clair, îlot, un évier 2 bacs, plan de travail carrelé, une crédence métallisée, un sol marron et un plan de travail blanc.
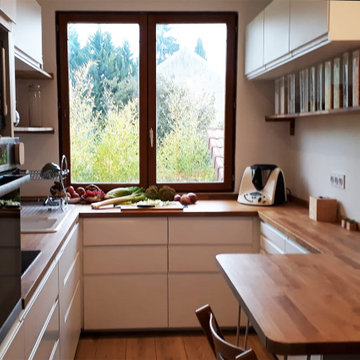
La cuisine a été complétement optimisée et repensée pour répondre aux besoin d'une famille.
Elle gagne ainsi en espace de travail et en luminosité.
Cette image montre une cuisine beige et blanche nordique en U fermée et de taille moyenne avec un évier 2 bacs, un placard à porte affleurante, des portes de placard blanches, un plan de travail en bois, une crédence métallisée, une crédence miroir, un électroménager en acier inoxydable, parquet clair, aucun îlot, un sol beige, un plan de travail marron et fenêtre au-dessus de l'évier.
Cette image montre une cuisine beige et blanche nordique en U fermée et de taille moyenne avec un évier 2 bacs, un placard à porte affleurante, des portes de placard blanches, un plan de travail en bois, une crédence métallisée, une crédence miroir, un électroménager en acier inoxydable, parquet clair, aucun îlot, un sol beige, un plan de travail marron et fenêtre au-dessus de l'évier.
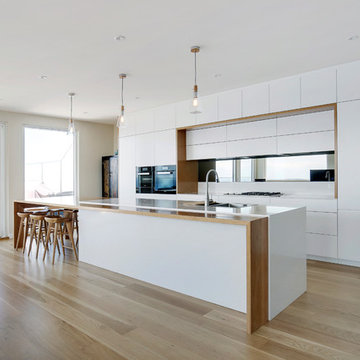
live by the sea photograghy
Cette photo montre une grande cuisine ouverte parallèle tendance avec un évier 2 bacs, un plan de travail en quartz modifié, une crédence miroir, un électroménager noir, parquet clair, un placard à porte plane, des portes de placard blanches, îlot et un sol beige.
Cette photo montre une grande cuisine ouverte parallèle tendance avec un évier 2 bacs, un plan de travail en quartz modifié, une crédence miroir, un électroménager noir, parquet clair, un placard à porte plane, des portes de placard blanches, îlot et un sol beige.
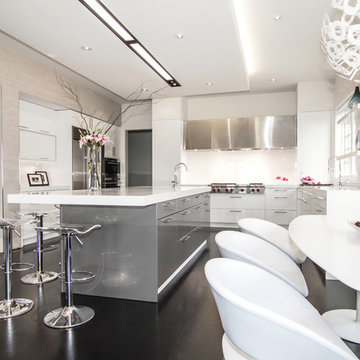
Arlington, Virginia Modern Kitchen and Bathroom
#JenniferGilmer
http://www.gilmerkitchens.com/
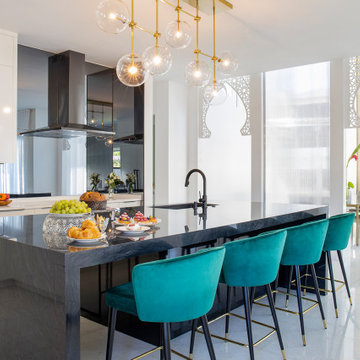
Our clients moved from Dubai to Miami and hired us to transform a new home into a Modern Moroccan Oasis. Our firm truly enjoyed working on such a beautiful and unique project.
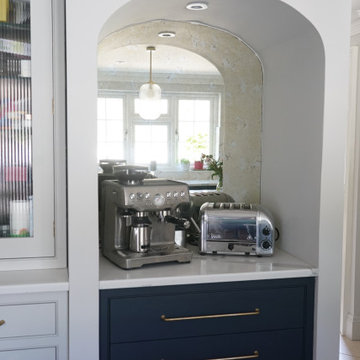
Hand crafted and Hand Painted In-Frame Staff Bead Shaker Kitchen Cabinetry, coffee station with Antique Mirror splashback.
Exemple d'une cuisine américaine parallèle tendance de taille moyenne avec un évier de ferme, un placard à porte shaker, des portes de placard bleues, un plan de travail en quartz, une crédence blanche, une crédence miroir, un électroménager en acier inoxydable, îlot et un plan de travail blanc.
Exemple d'une cuisine américaine parallèle tendance de taille moyenne avec un évier de ferme, un placard à porte shaker, des portes de placard bleues, un plan de travail en quartz, une crédence blanche, une crédence miroir, un électroménager en acier inoxydable, îlot et un plan de travail blanc.

A light, bright open plan kitchen with ample space to dine, cook and store everything that needs to be tucked away.
As always, our bespoke kitchens are designed and built to suit lifestyle and family needs and this one is no exception. Plenty of island seating and really importantly, lots of room to move around it. Large cabinets and deep drawers for convenient storage plus accessible shelving for cook books and a wine fridge perfectly positioned for the cook! Look closely and you’ll see that the larder is shallow in depth. This was deliberately (and cleverly!) designed to accommodate a large beam behind the back of the cabinet, yet still allows this run of cabinets to look balanced.
We’re loving the distinctive brass handles by Armac Martin against the Hardwicke White paint colour on the cabinetry - along with the Hand Silvered Antiqued mirror splashback there’s plenty of up-to-the-minute design details which ensure this classic shaker is contemporary yes classic in equal measure.

Aménagement d'une grande cuisine ouverte linéaire contemporaine avec un placard à porte plane, des portes de placard beiges, un plan de travail en surface solide, une crédence miroir, un sol en calcaire, îlot, un sol beige et un plan de travail blanc.
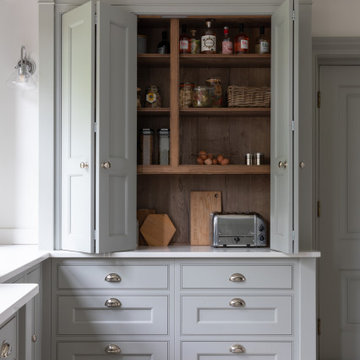
We are proud to present this breath-taking kitchen design that blends traditional and modern elements to create a truly unique and personal space.
Upon entering, the Crittal-style doors reveal the beautiful interior of the kitchen, complete with a bespoke island that boasts a curved bench seat that can comfortably seat four people. The island also features seating for three, a Quooker tap, AGA oven, and a rounded oak table top, making it the perfect space for entertaining guests. The mirror splashback adds a touch of elegance and luxury, while the traditional high ceilings and bi-fold doors allow plenty of natural light to flood the room.
The island is not just a functional space, but a stunning piece of design as well. The curved cupboards and round oak butchers block are beautifully complemented by the quartz worktops and worktop break-front. The traditional pilasters, nickel handles, and cup pulls add to the timeless feel of the space, while the bespoke serving tray in oak, integrated into the island, is a delightful touch.
Designing for large spaces is always a challenge, as you don't want to overwhelm or underwhelm the space. This kitchen is no exception, but the designers have successfully created a space that is both functional and beautiful. Each drawer and cabinet has its own designated use, and the dovetail solid oak draw boxes add an elegant touch to the overall bespoke kitchen.
Each design is tailored to the household, as the designers aim to recreate the period property's individual character whilst mixing traditional and modern kitchen design principles. Whether you're a home cook or a professional chef, this kitchen has everything you need to create your culinary masterpieces.
This kitchen truly is a work of art, and I can't wait for you to see it for yourself! Get ready to be inspired by the beauty, functionality, and timeless style of this bespoke kitchen, designed specifically for your household.
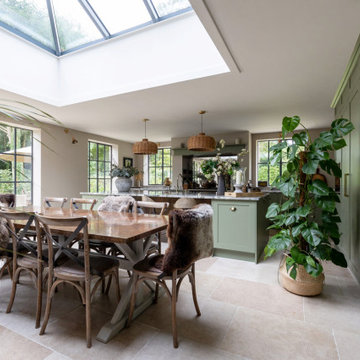
Open plan living/dining/kitchen in refurbished Cotswold country house
Cette image montre une grande cuisine ouverte encastrable rustique en L avec un évier de ferme, un placard à porte shaker, des portes de placards vertess, un plan de travail en granite, une crédence miroir, un sol en calcaire, îlot, un sol beige et un plan de travail multicolore.
Cette image montre une grande cuisine ouverte encastrable rustique en L avec un évier de ferme, un placard à porte shaker, des portes de placards vertess, un plan de travail en granite, une crédence miroir, un sol en calcaire, îlot, un sol beige et un plan de travail multicolore.

Cette image montre une cuisine américaine design en L de taille moyenne avec un placard à porte shaker, un plan de travail en quartz, îlot, un plan de travail blanc, des portes de placard blanches, une crédence métallisée, une crédence miroir, parquet clair et un sol beige.
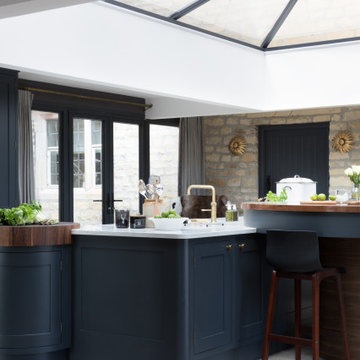
Our clients created a new glazed link between two parts of their home and wanted to relocate the kitchen within this space, integrating it with their existing dining area. It was important to them – and to us – that our design was in keeping with the period property, and the end result was magnificent fusion between old and new, creating a fluid link to the rest of their home.
The large breakfast bar was finished in solid American walnut and incorporated a bespoke pop-up gin bar, another playful touch. This makes for a stunning showpiece, a surprising feature that acts as a real talking point.
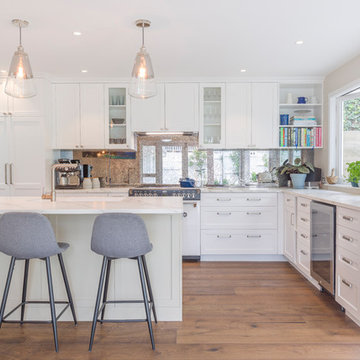
This white on white kitchen has added luxury and interest with features such as glass fronted cabinets, open shelves and a stunning antique mirror splash back.
Photos by Kallan McLeod
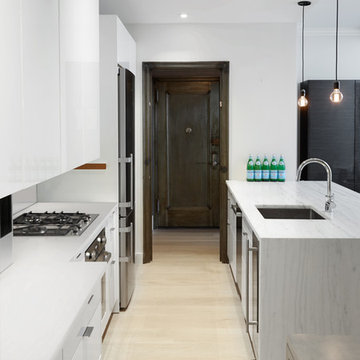
Photography by Jon Shireman
Cette photo montre une petite cuisine américaine parallèle tendance avec un évier encastré, un placard à porte plane, des portes de placard blanches, plan de travail en marbre, une crédence métallisée, une crédence miroir, un électroménager en acier inoxydable, parquet clair, une péninsule et un sol beige.
Cette photo montre une petite cuisine américaine parallèle tendance avec un évier encastré, un placard à porte plane, des portes de placard blanches, plan de travail en marbre, une crédence métallisée, une crédence miroir, un électroménager en acier inoxydable, parquet clair, une péninsule et un sol beige.
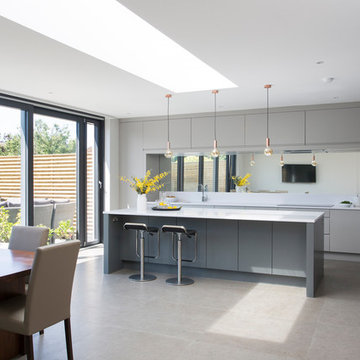
Idée de décoration pour une cuisine américaine design de taille moyenne avec un plan de travail en quartz, une crédence métallisée, une crédence miroir et îlot.

Cette photo montre une cuisine ouverte bicolore chic en L de taille moyenne avec un évier encastré, un placard avec porte à panneau surélevé, des portes de placard grises, une crédence métallisée, un électroménager en acier inoxydable, parquet foncé, îlot, un sol marron, un plan de travail en quartz modifié et une crédence miroir.
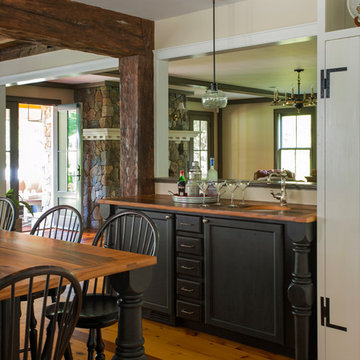
When Cummings Architects first met with the owners of this understated country farmhouse, the building’s layout and design was an incoherent jumble. The original bones of the building were almost unrecognizable. All of the original windows, doors, flooring, and trims – even the country kitchen – had been removed. Mathew and his team began a thorough design discovery process to find the design solution that would enable them to breathe life back into the old farmhouse in a way that acknowledged the building’s venerable history while also providing for a modern living by a growing family.
The redesign included the addition of a new eat-in kitchen, bedrooms, bathrooms, wrap around porch, and stone fireplaces. To begin the transforming restoration, the team designed a generous, twenty-four square foot kitchen addition with custom, farmers-style cabinetry and timber framing. The team walked the homeowners through each detail the cabinetry layout, materials, and finishes. Salvaged materials were used and authentic craftsmanship lent a sense of place and history to the fabric of the space.
The new master suite included a cathedral ceiling showcasing beautifully worn salvaged timbers. The team continued with the farm theme, using sliding barn doors to separate the custom-designed master bath and closet. The new second-floor hallway features a bold, red floor while new transoms in each bedroom let in plenty of light. A summer stair, detailed and crafted with authentic details, was added for additional access and charm.
Finally, a welcoming farmer’s porch wraps around the side entry, connecting to the rear yard via a gracefully engineered grade. This large outdoor space provides seating for large groups of people to visit and dine next to the beautiful outdoor landscape and the new exterior stone fireplace.
Though it had temporarily lost its identity, with the help of the team at Cummings Architects, this lovely farmhouse has regained not only its former charm but also a new life through beautifully integrated modern features designed for today’s family.
Photo by Eric Roth
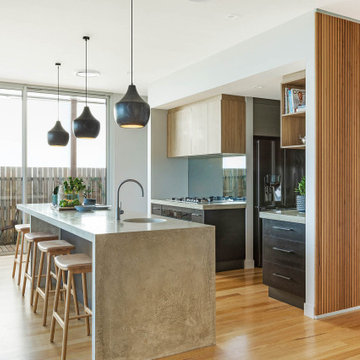
Exemple d'une cuisine parallèle bord de mer de taille moyenne avec un évier posé, un placard à porte plane, des portes de placard noires, un plan de travail en béton, une crédence métallisée, une crédence miroir, parquet clair, îlot et un plan de travail gris.
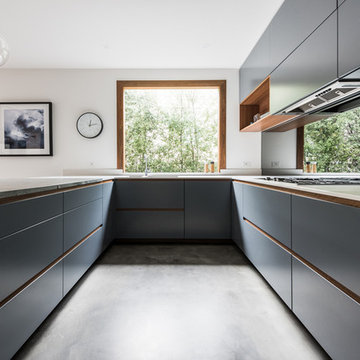
May Photography
Idée de décoration pour une grande cuisine américaine design en U avec un évier encastré, un placard à porte plane, des portes de placard bleues, un plan de travail en granite, une crédence métallisée, une crédence miroir, un électroménager noir, sol en béton ciré, une péninsule, un sol gris et un plan de travail gris.
Idée de décoration pour une grande cuisine américaine design en U avec un évier encastré, un placard à porte plane, des portes de placard bleues, un plan de travail en granite, une crédence métallisée, une crédence miroir, un électroménager noir, sol en béton ciré, une péninsule, un sol gris et un plan de travail gris.
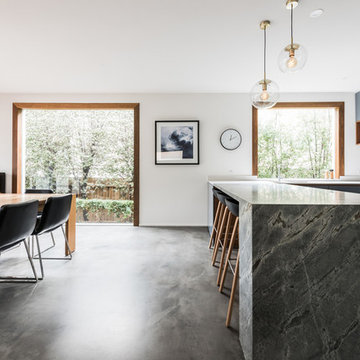
May Photography
Idées déco pour une grande cuisine américaine contemporaine en U avec un évier encastré, un placard à porte plane, des portes de placard bleues, un plan de travail en granite, une crédence métallisée, une crédence miroir, un électroménager noir, sol en béton ciré, une péninsule, un sol gris et un plan de travail gris.
Idées déco pour une grande cuisine américaine contemporaine en U avec un évier encastré, un placard à porte plane, des portes de placard bleues, un plan de travail en granite, une crédence métallisée, une crédence miroir, un électroménager noir, sol en béton ciré, une péninsule, un sol gris et un plan de travail gris.
Idées déco de cuisines avec une crédence miroir
8